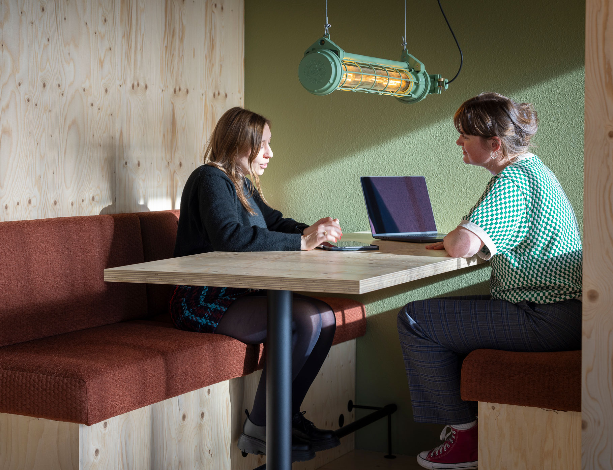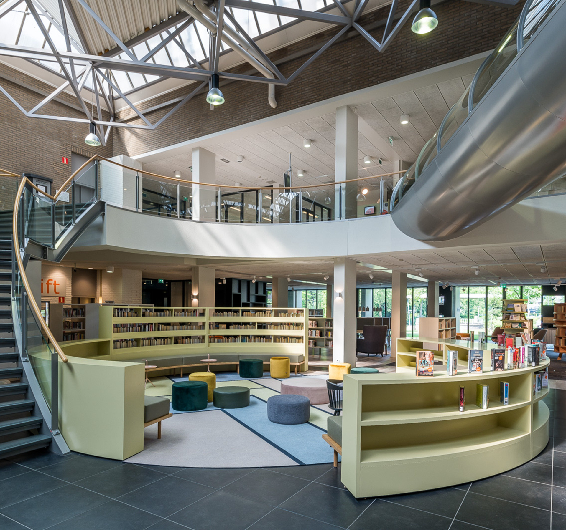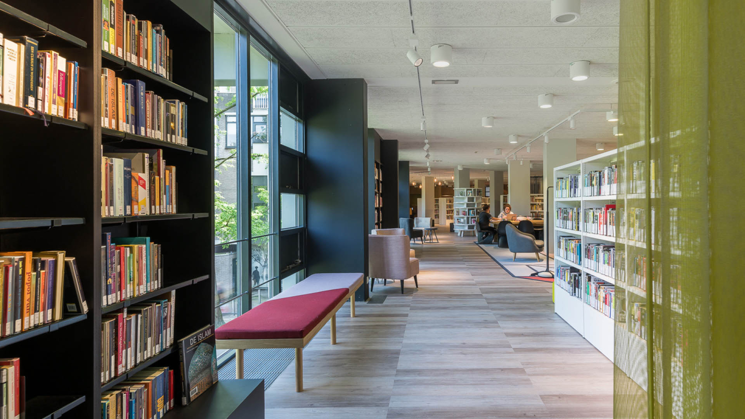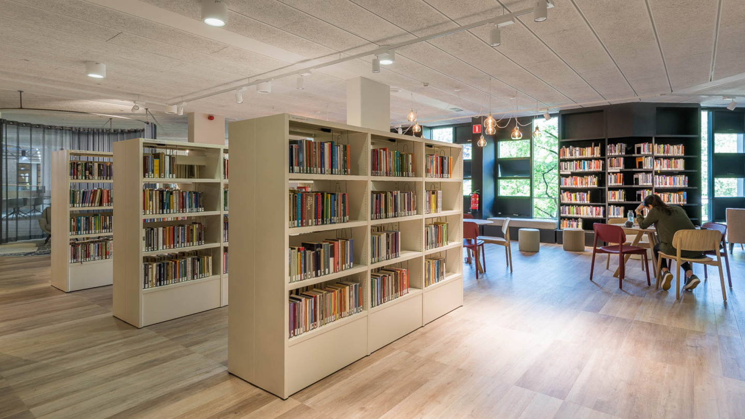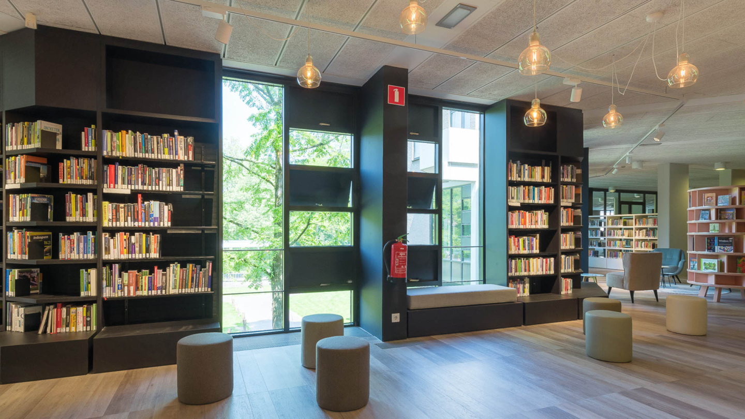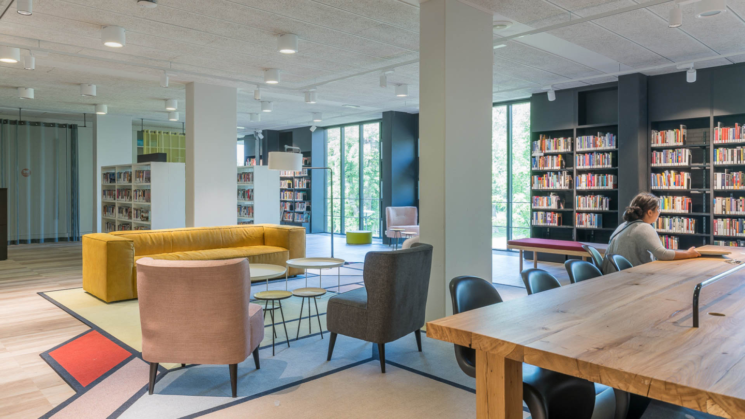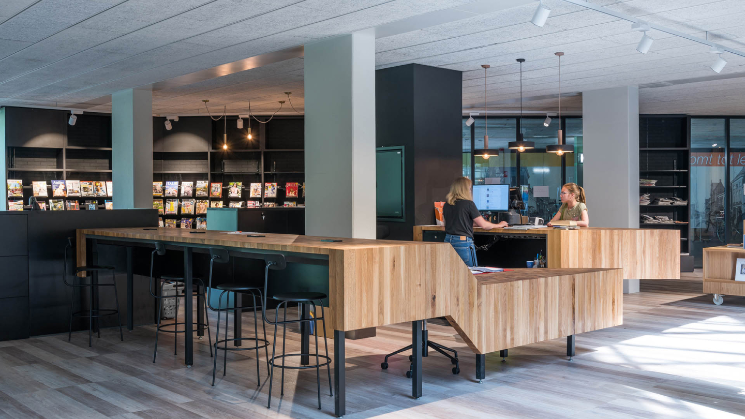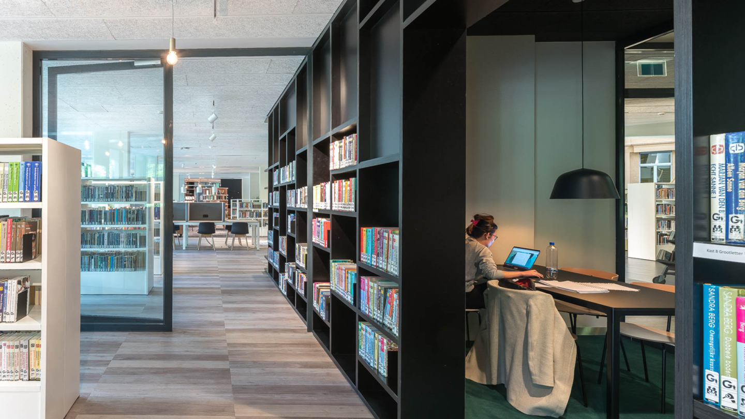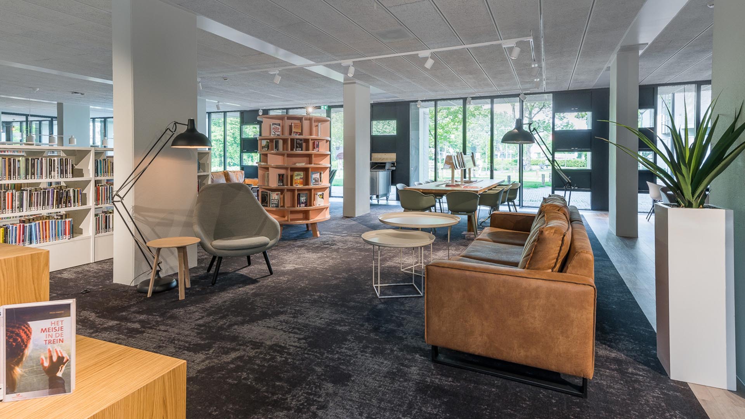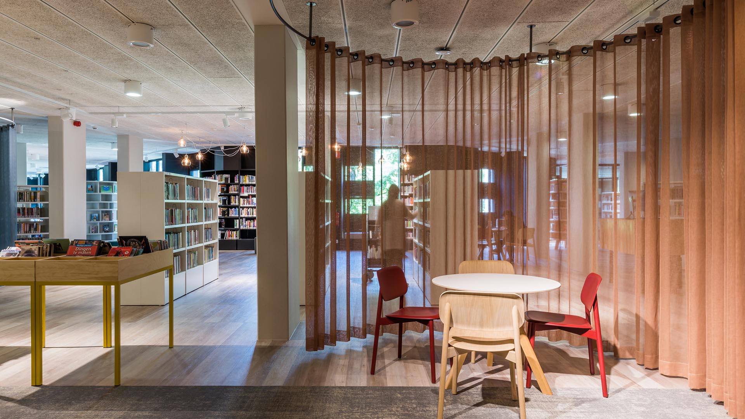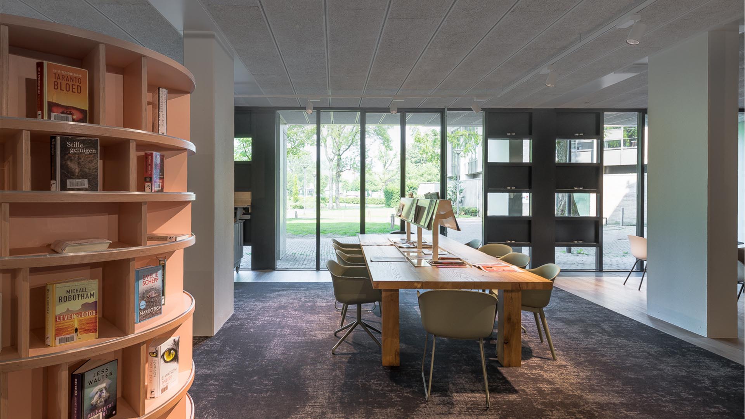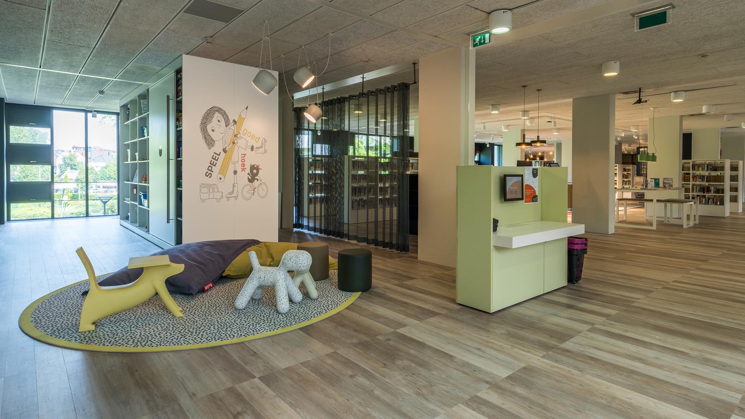From void to vibrant
In terms of space efficiency and financials, Parrotia was at a net negative. There was a sense of urgency to fill the space with something positive. Roosendaal needed to bring different cultural facilities under one roof. We began a brainstorming session with the board members of the association, the library director and each of their very helpful teams. We spoke with another 12-14 organizations, animating them to join. The excitement and the local energy were contagious. The supporters included an architecture firm, elderly care organization, art lending company, coffee company, the library, two clubs for the local elderly and even the local newspaper. As the concept development and art direction guide, we then helped Roosendaal create its own brand.
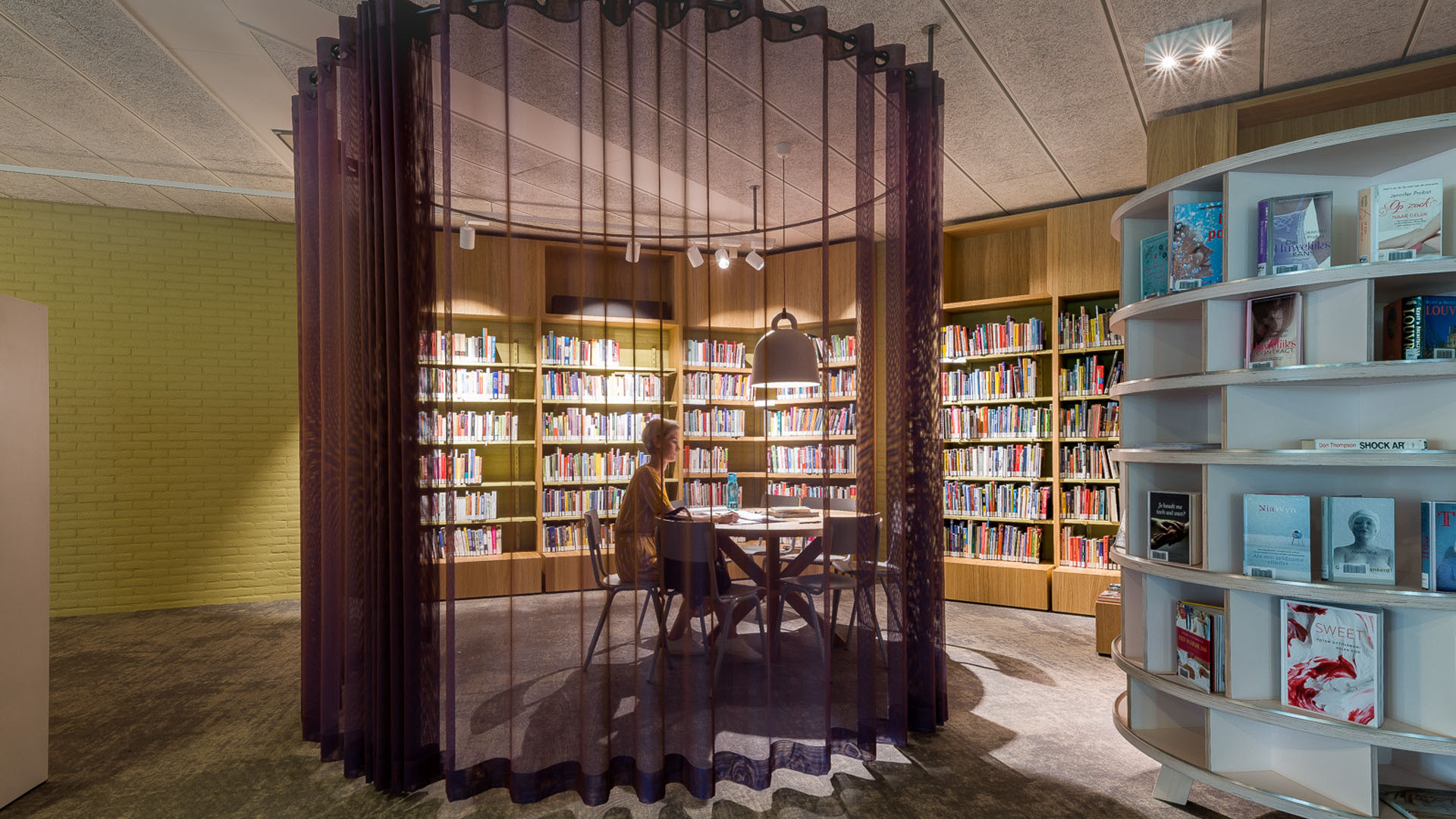
Expect the unexpected
We concluded that we had to create a dynamic place that fosters unexpected encounters in an inspiring and safe atmosphere. There would be a coffee house, activities and storytelling. The rooms would be open and transparent, but not sterile. Equality was a focus, enabled by financial and physical accessibility for all. Parrotia would convince people to visit because it enriched them by inspiring them. The building had to be personal, accessible, safe, creative and authentic; a living room there to enrich each and every visitor.
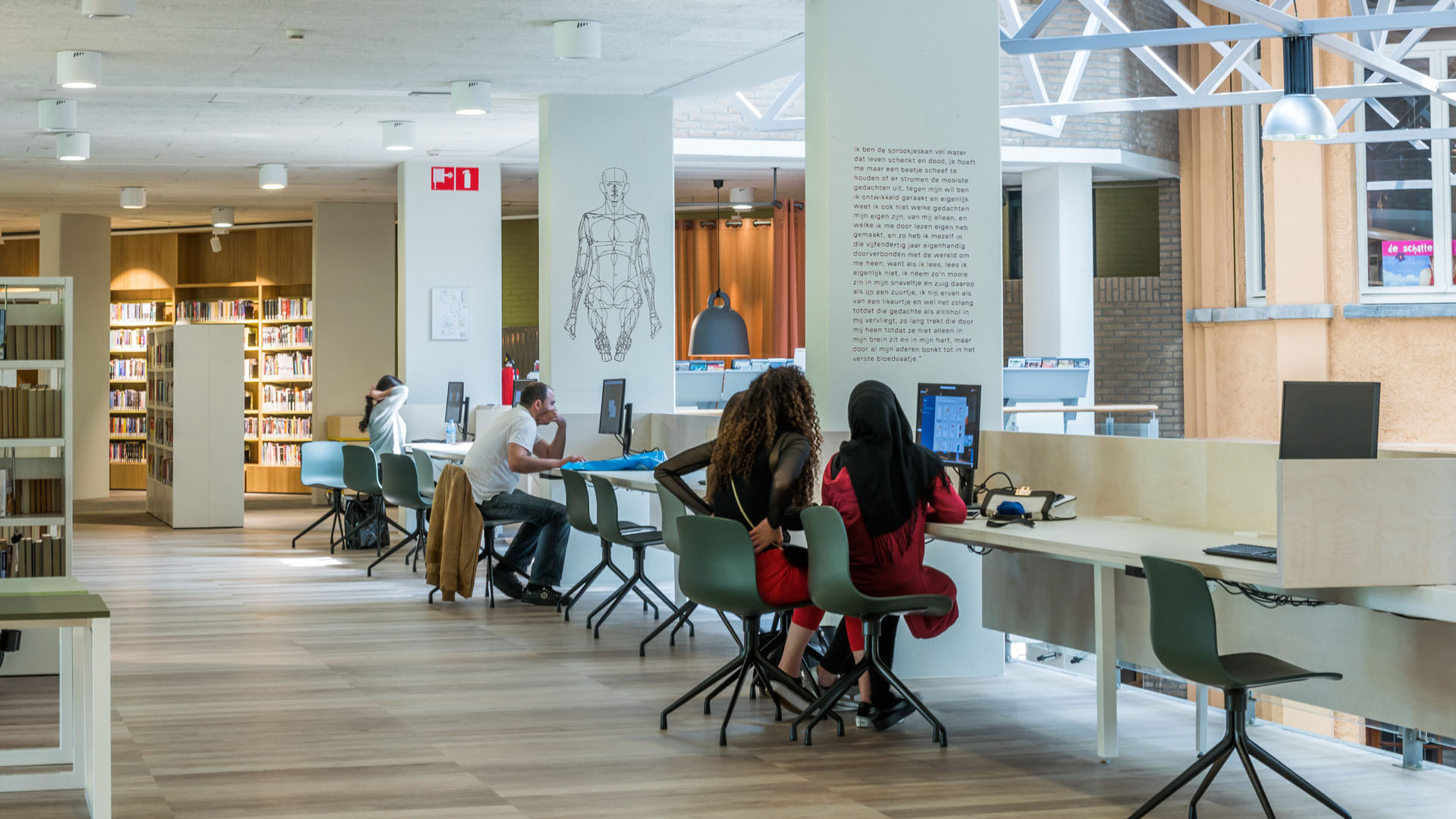
Come (back) as you are
We summed up the building’s goals in a brief to help find the suitable brand designer and interior architect for this project. Meanwhile, we stayed on board to cater for some roadmaps here and there. We also made sure all parties had their focus pointing toward the same destination on the horizon as the project concept guard. Parrotia would be typically ‘Roosendaal’ and greet you in a heartfelt manner, accepting you as you are and giving back more than receiving. A Parrotia net positive. The once-empty space was now filled with a well-balanced mix of life and value, making Roosendaal’s Parrotia a home away from home.
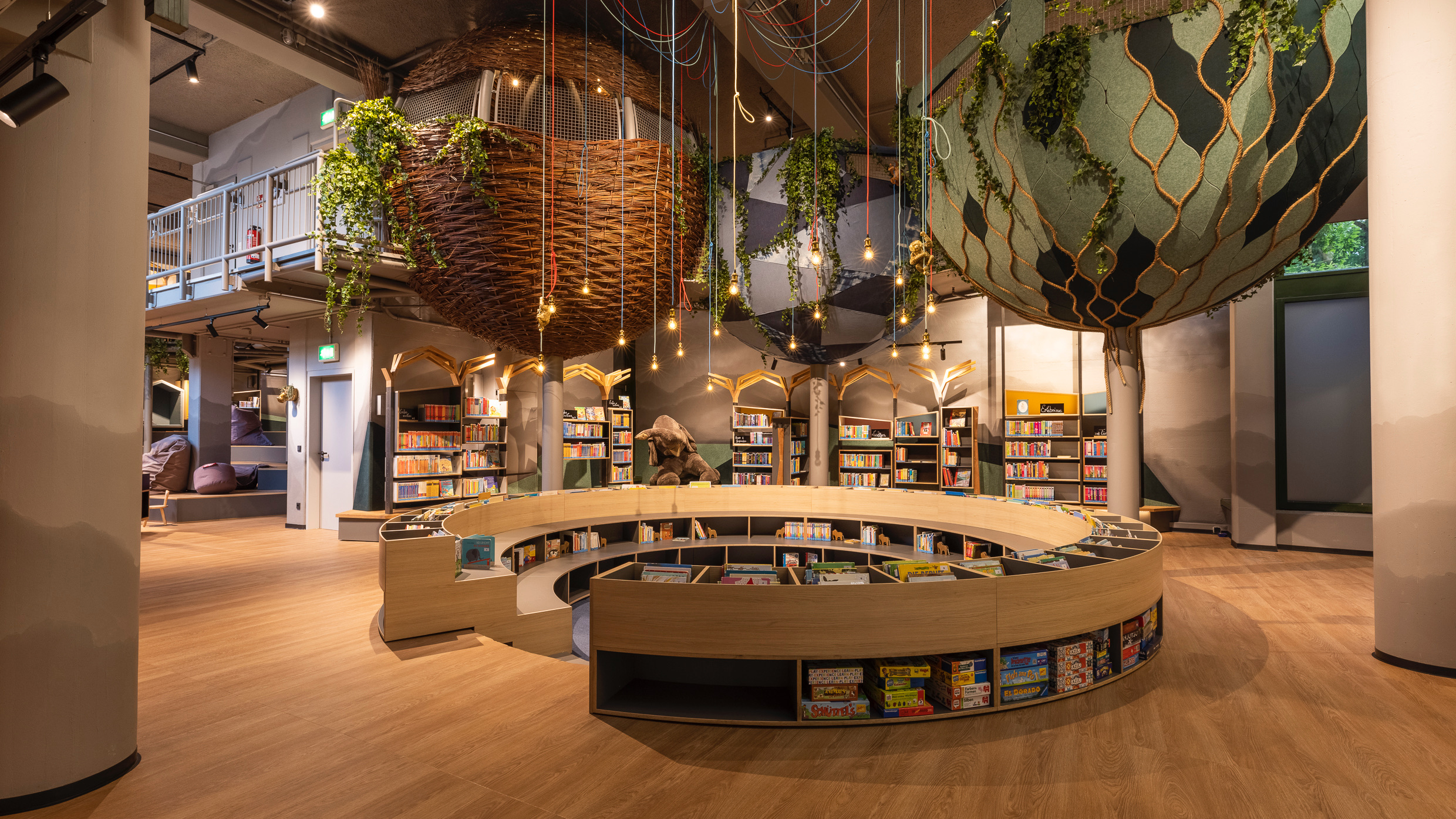
Discover our inclusive places
