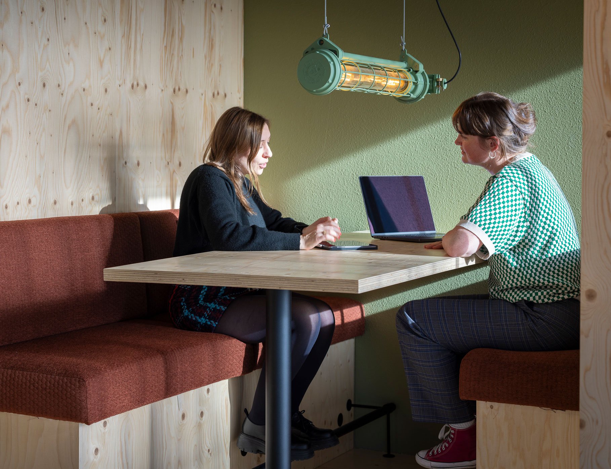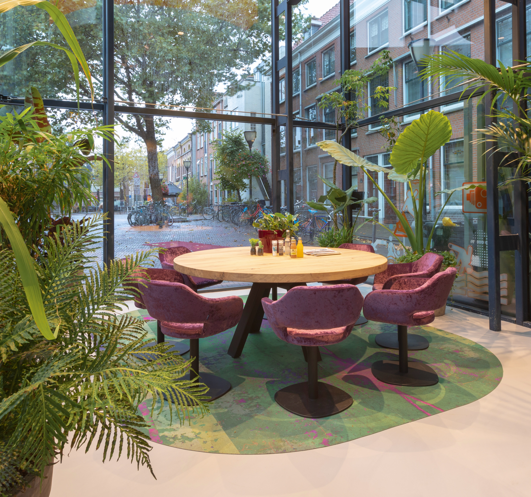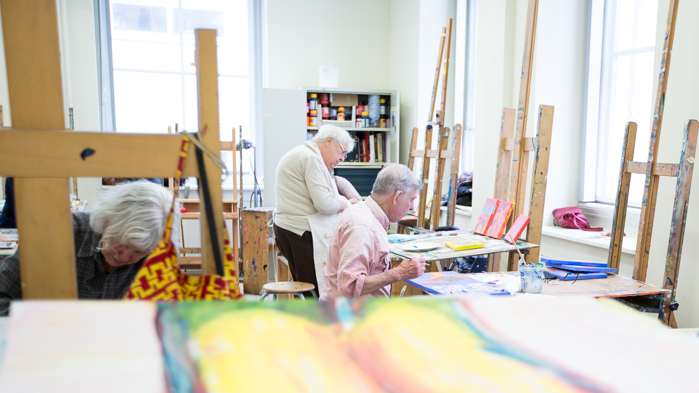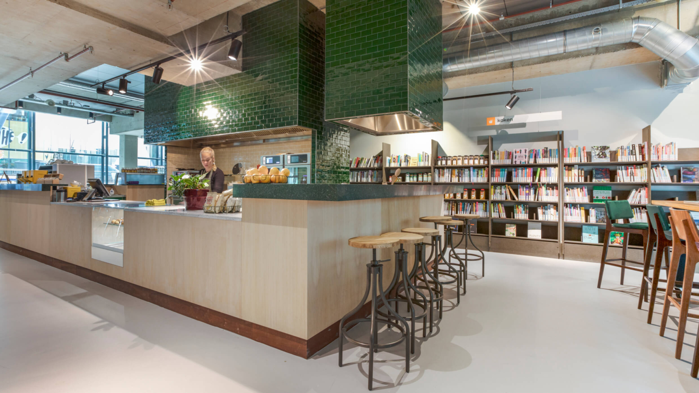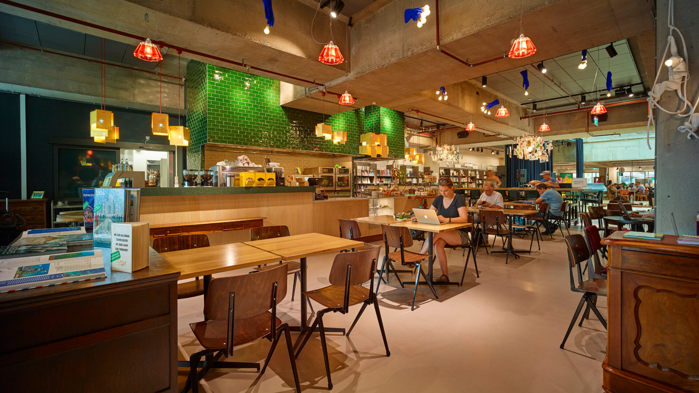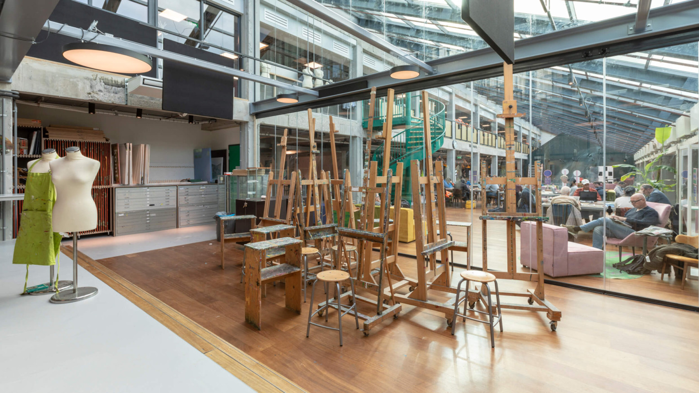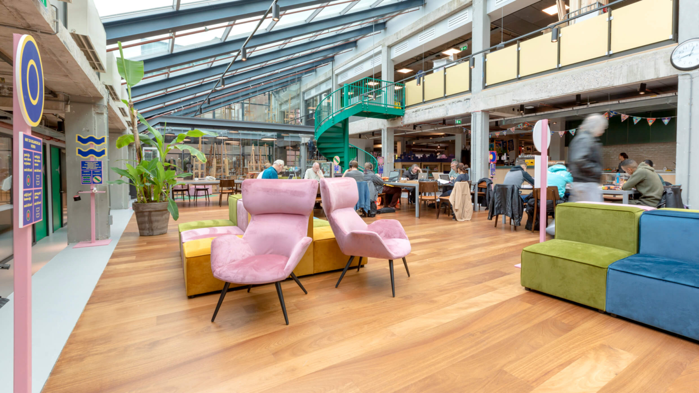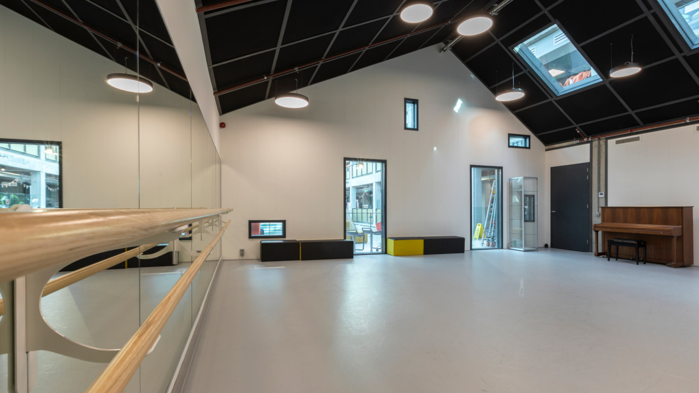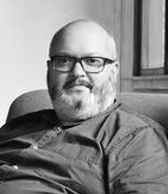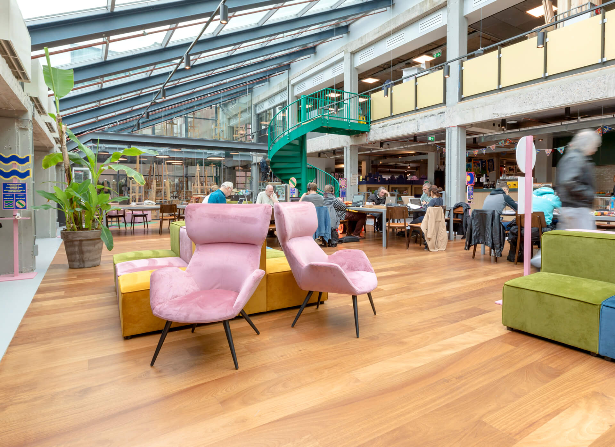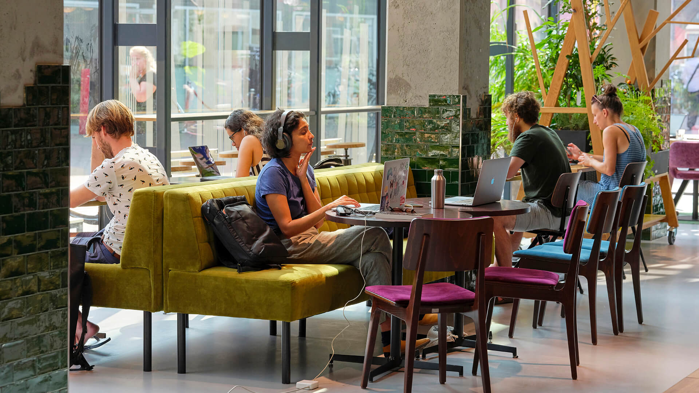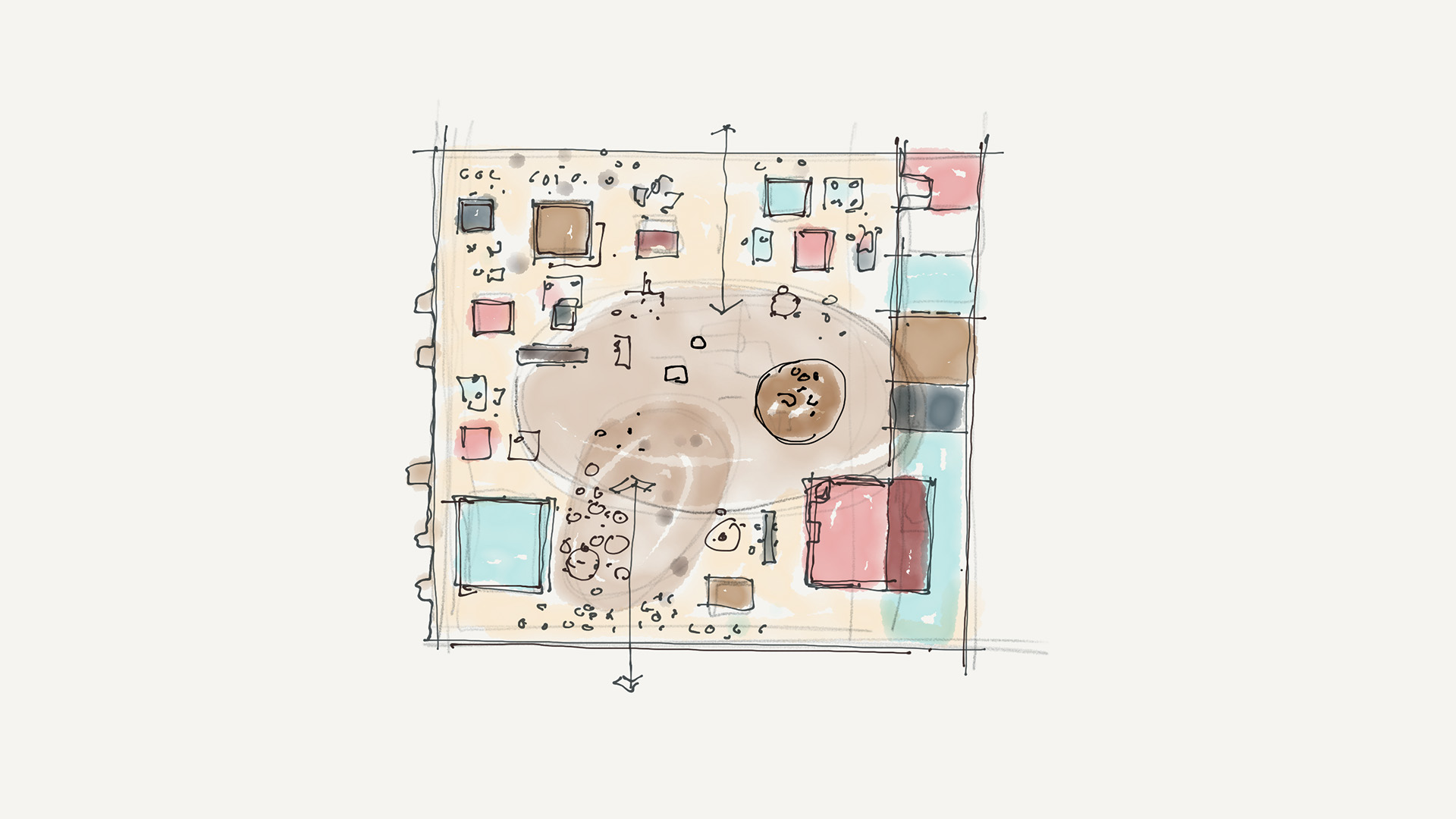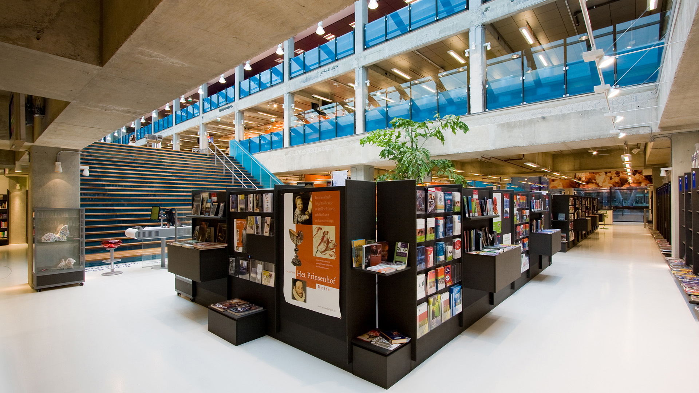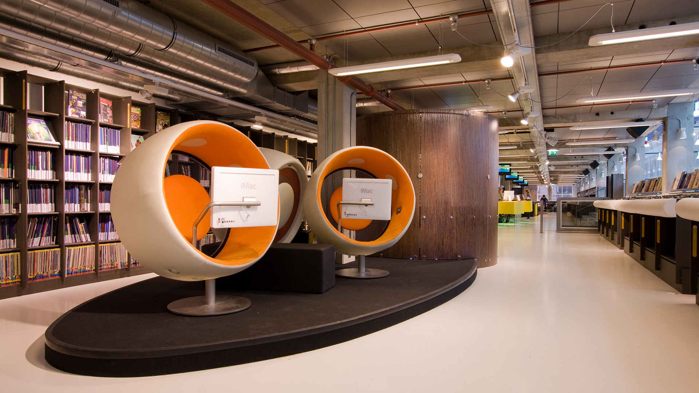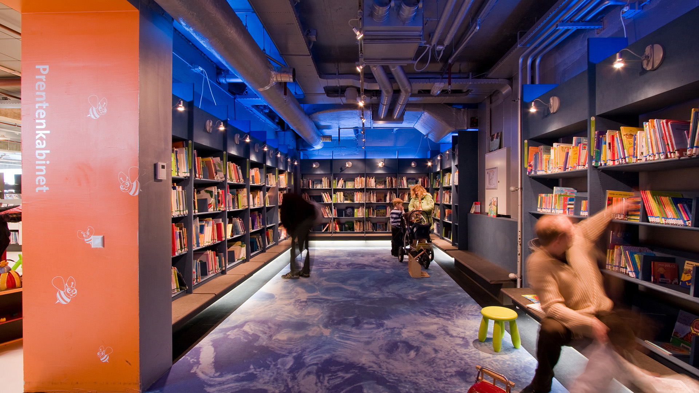A shared dream under one roof
What began as an assignment by the Dutch municipality of Delft to DOK (library) and De VAK (art school) to explore the possibility of sharing square footage soon became a shared dream to develop a unique, welcoming place in the Dutch student city of Delft. The involved parties found themselves compelled to share the library building, recognizing that collaboration was the only viable path forward. We jumped on board this amazing, yet challenging project along with Dok Architects Studio Noun. There was one thing we knew for sure: as we had previously designed the initial interior for the award-winning DOK library back in 2008, we had to embrace the mantra “Kill your darlings”. This means shedding beloved but restrictive solutions. Darlings, like a trusted pizza Margherita, are reliable but stifle creativity.
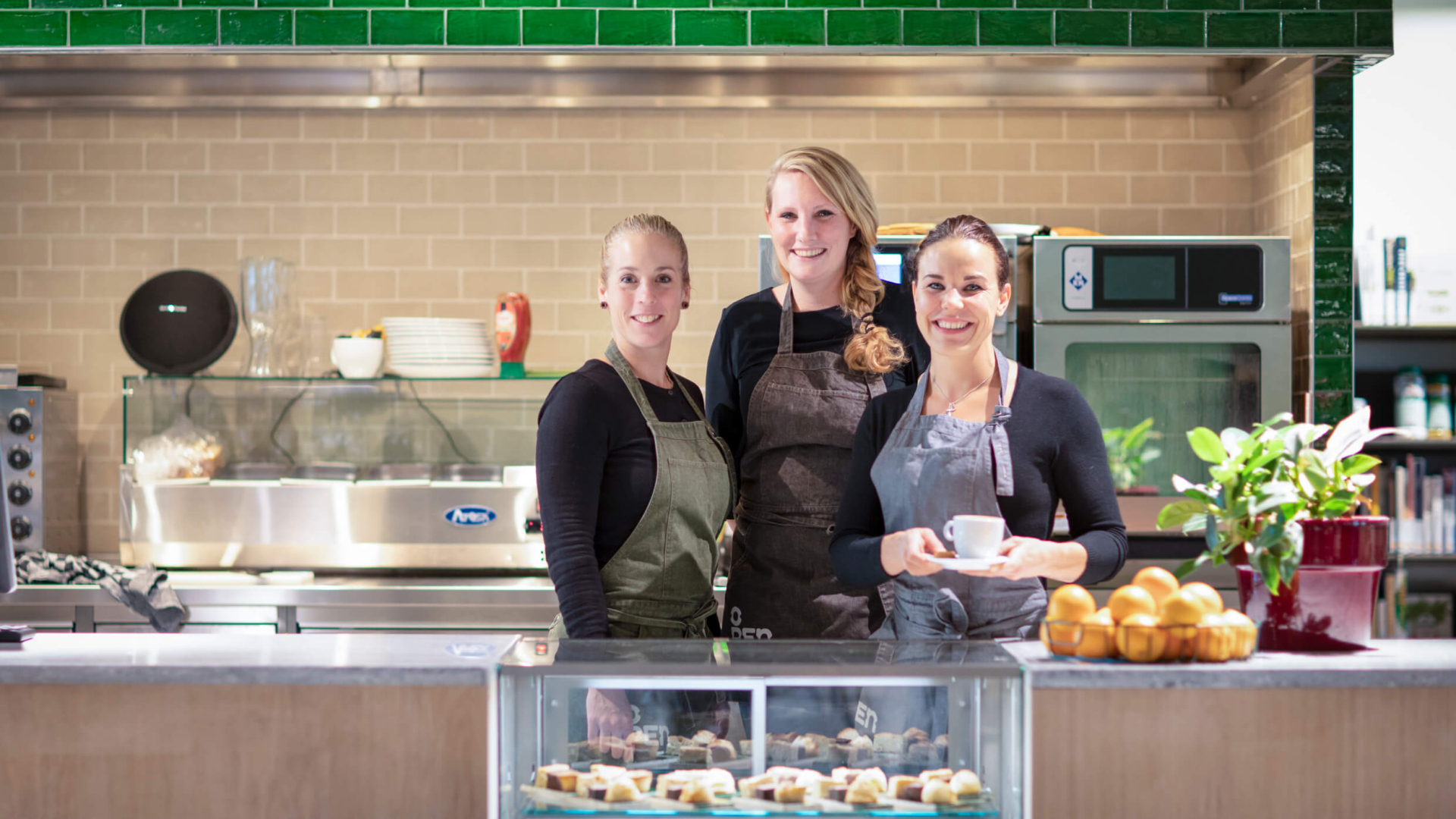
Local Haven
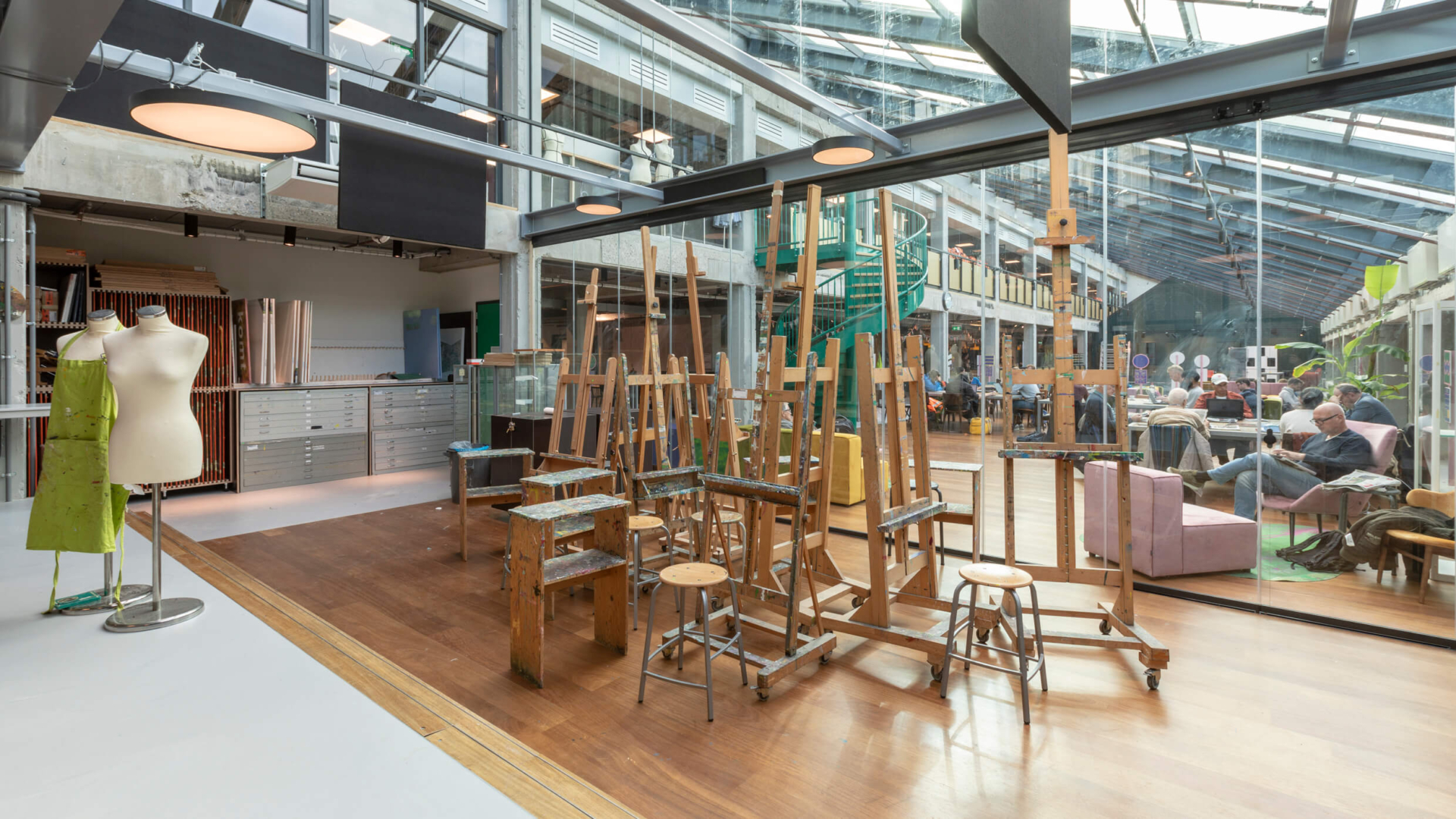
Discover
A fresh approach to old wishes
Design workshops were also part of the plan for this project. During our sessions, the central question emerged: “If we’re all sharing this space, what can we collectively achieve?” This question sparked the inception of our design process. We acknowledged the necessity of sacrifices upon joining the project. Reinvention requires a ruthless approach, and this project demanded a “creative bloodbath”. After all the parties rid themselves of the ideas they had held on to for so long, a fresh approach became possible. We decided the building should not be segregated by schools or libraries – the value was in the multifunctional mix.
Open, without barriers
The overall idea was minestrone – a soup where all kitchen ingredients come together in a delightful mix. Already equipped with art, music and a library, we sought one more reason for people to linger. Gastronomy became the fourth ingredient, featuring a kitchen run by a professional chef and a local hobbyist sharing his passion for food with the visitors. Strategic room allocations encouraged movement, ensuring activities like kids practicing ballet were spaced apart. This intentional mix fostered interaction, creating a lively atmosphere: OPEN, an open third place for all, adding a solid contribution to a vibrant city.
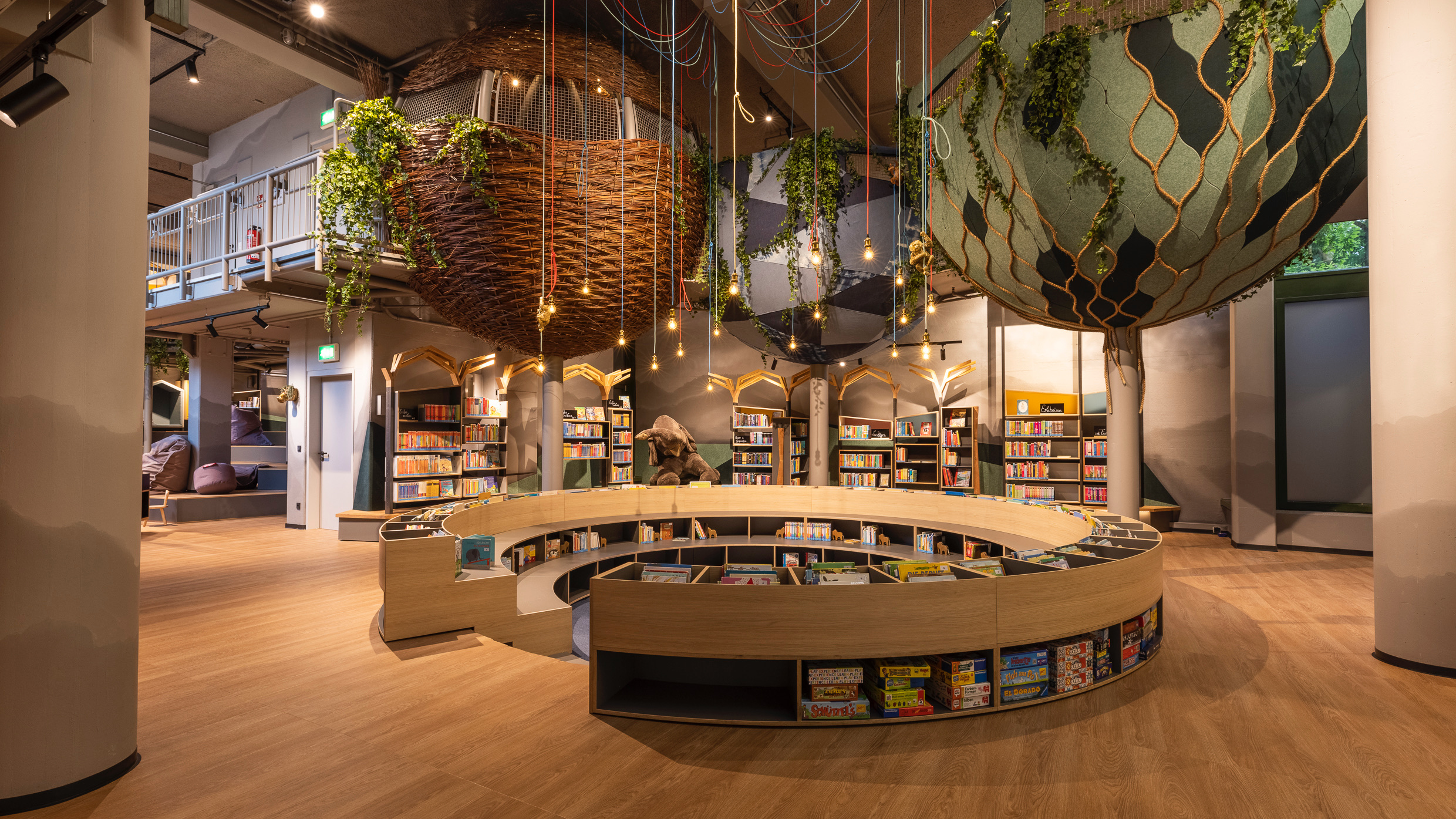
Discover our inclusive places
