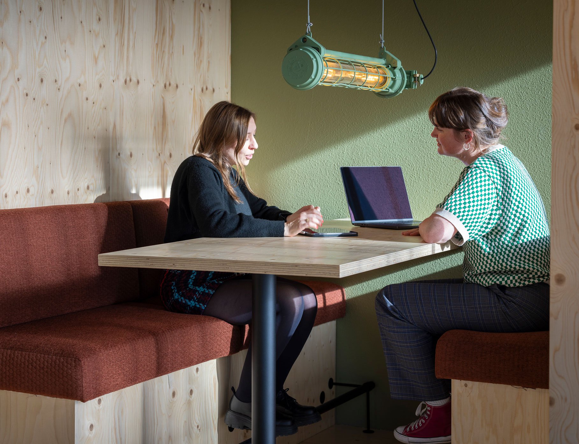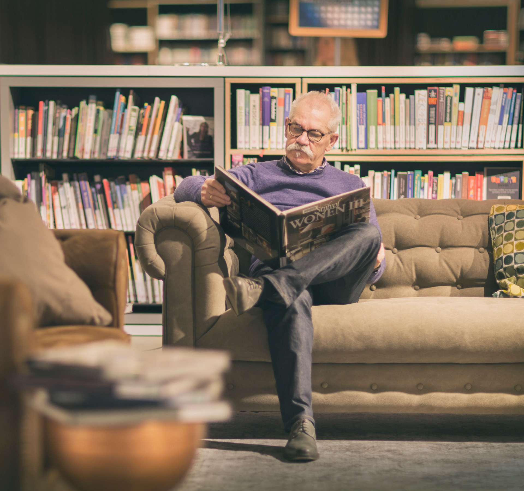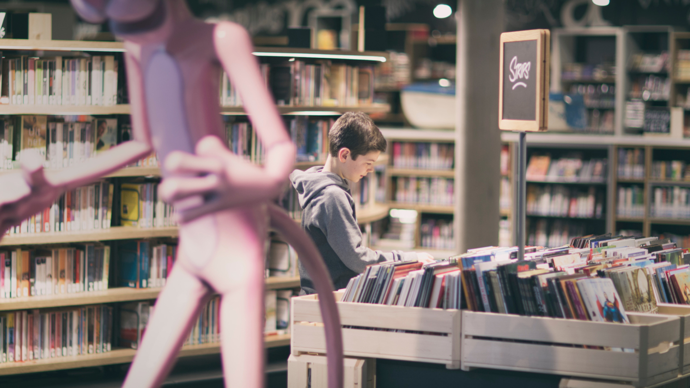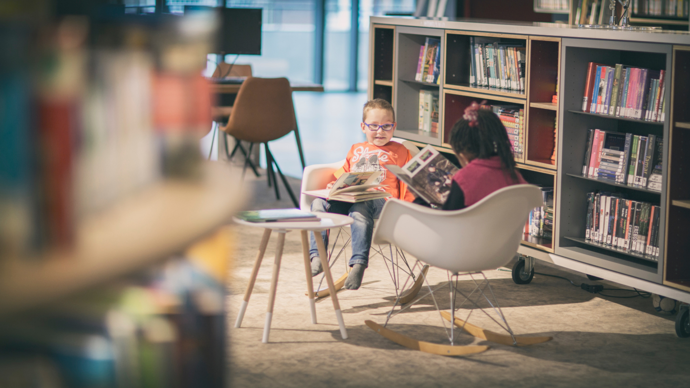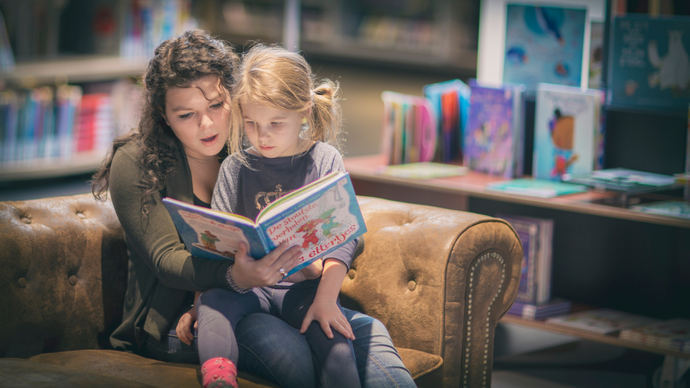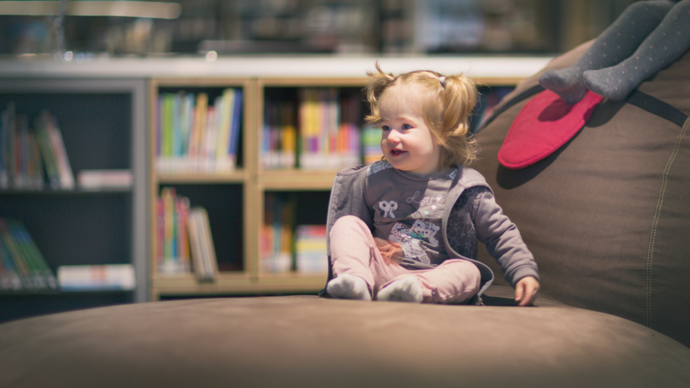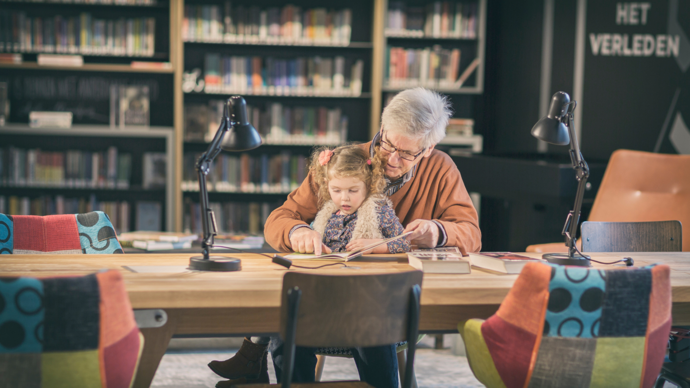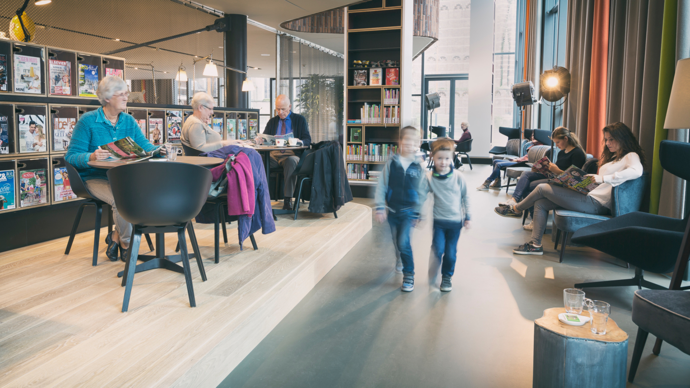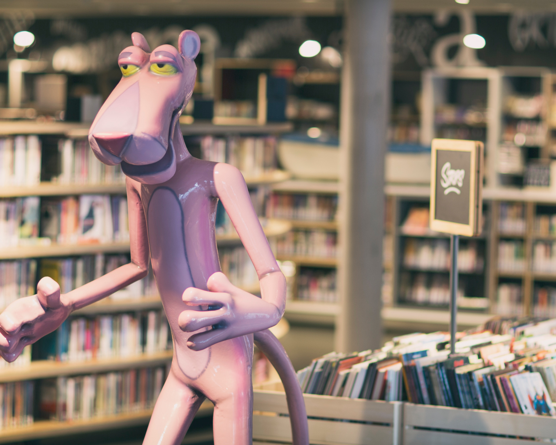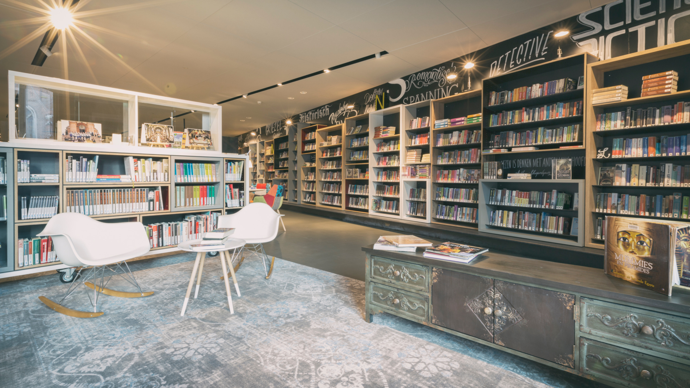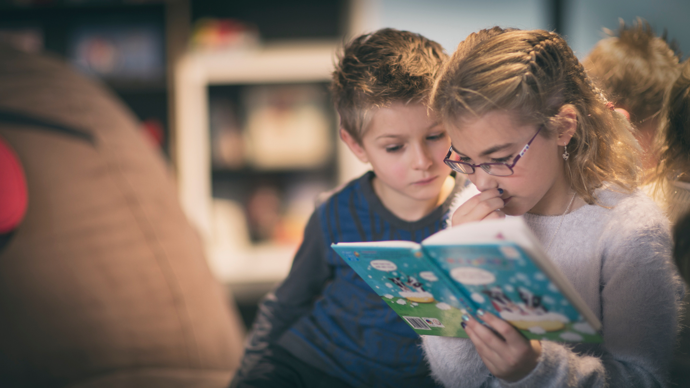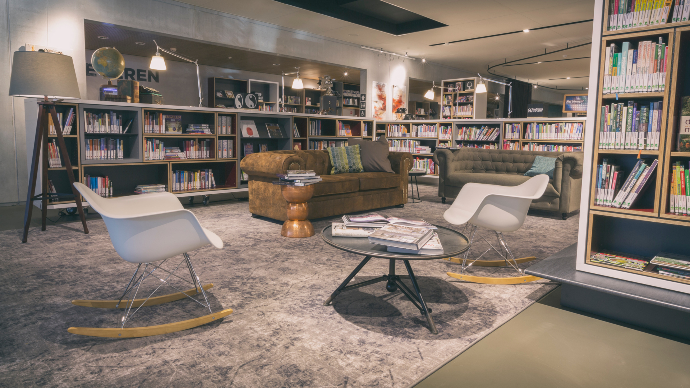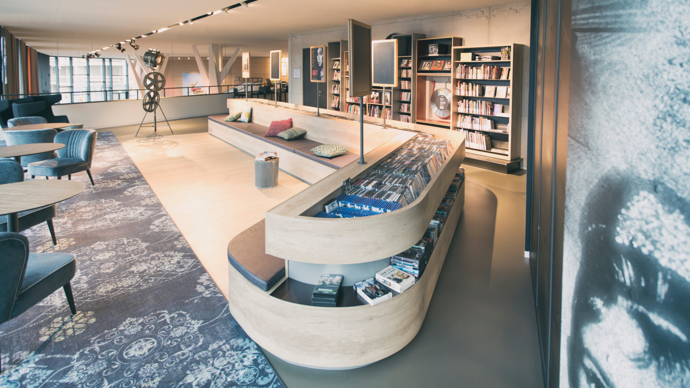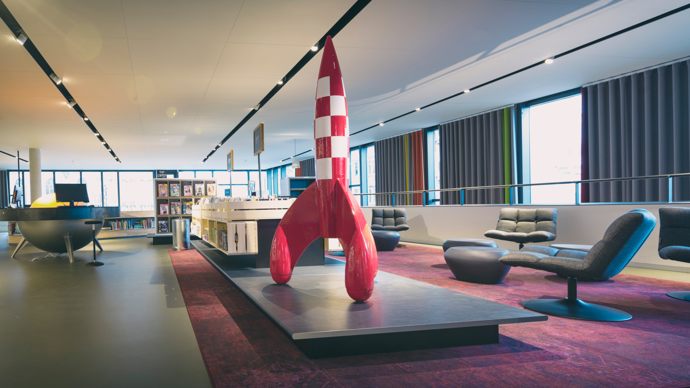By and for people
Oosterhout Library simply wanted an interior FOR THE PEOPLE. After designs were pitched to them twice, Oosterhout decided to take matters into their own hands by launching a competition. We invited the contractor and his crew to join our design team, along with the intern and some friends. We asked ourselves what we would appreciate most if we were living in Oosterhout. We set off to design our ultimate urban living room which still met most of the requirements of the design brief but was not dictated by it. The result? We won the tender! After all, the solution was in the question: visitors were asking for a design by people, for people.
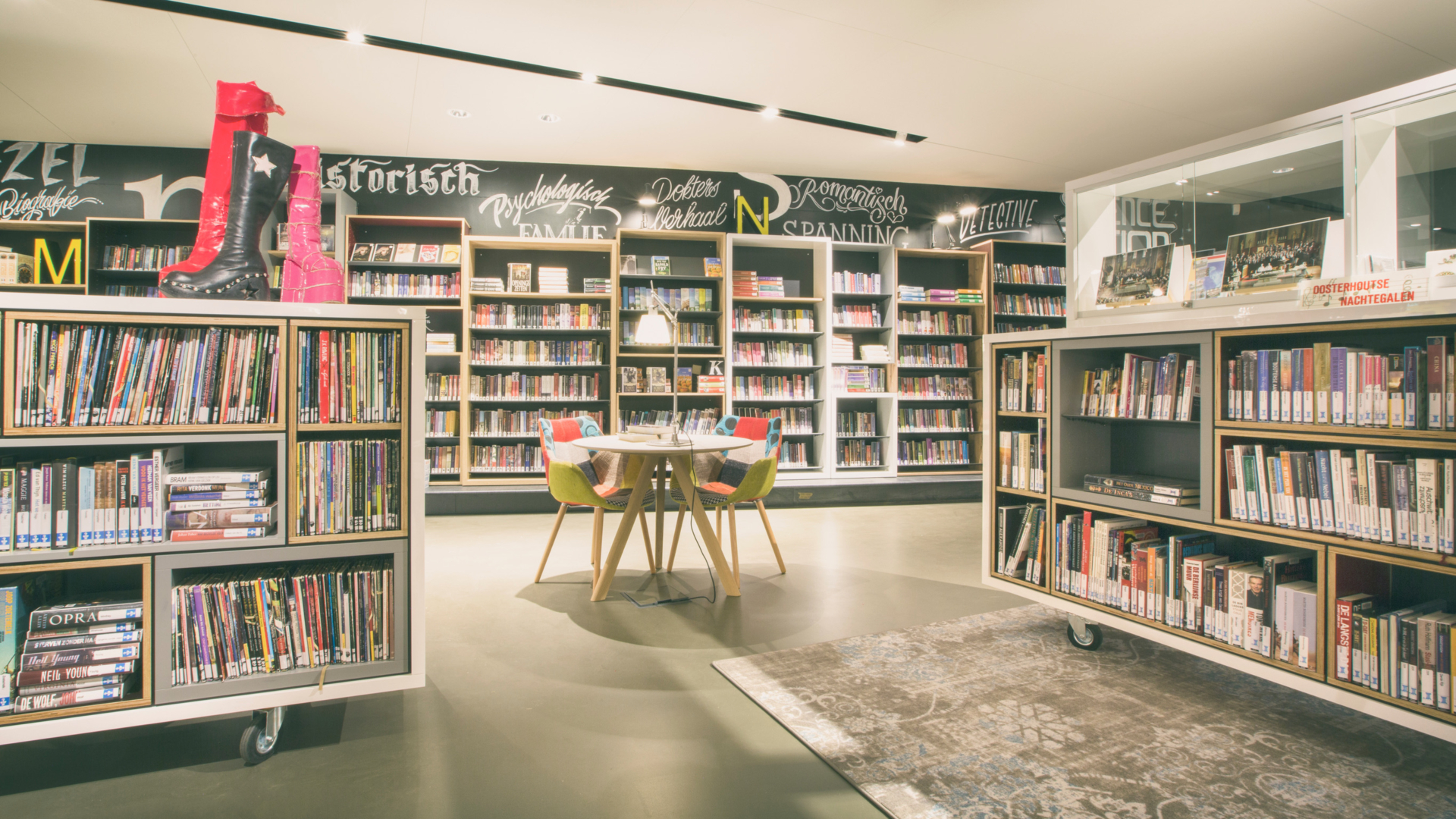
Agile Shift
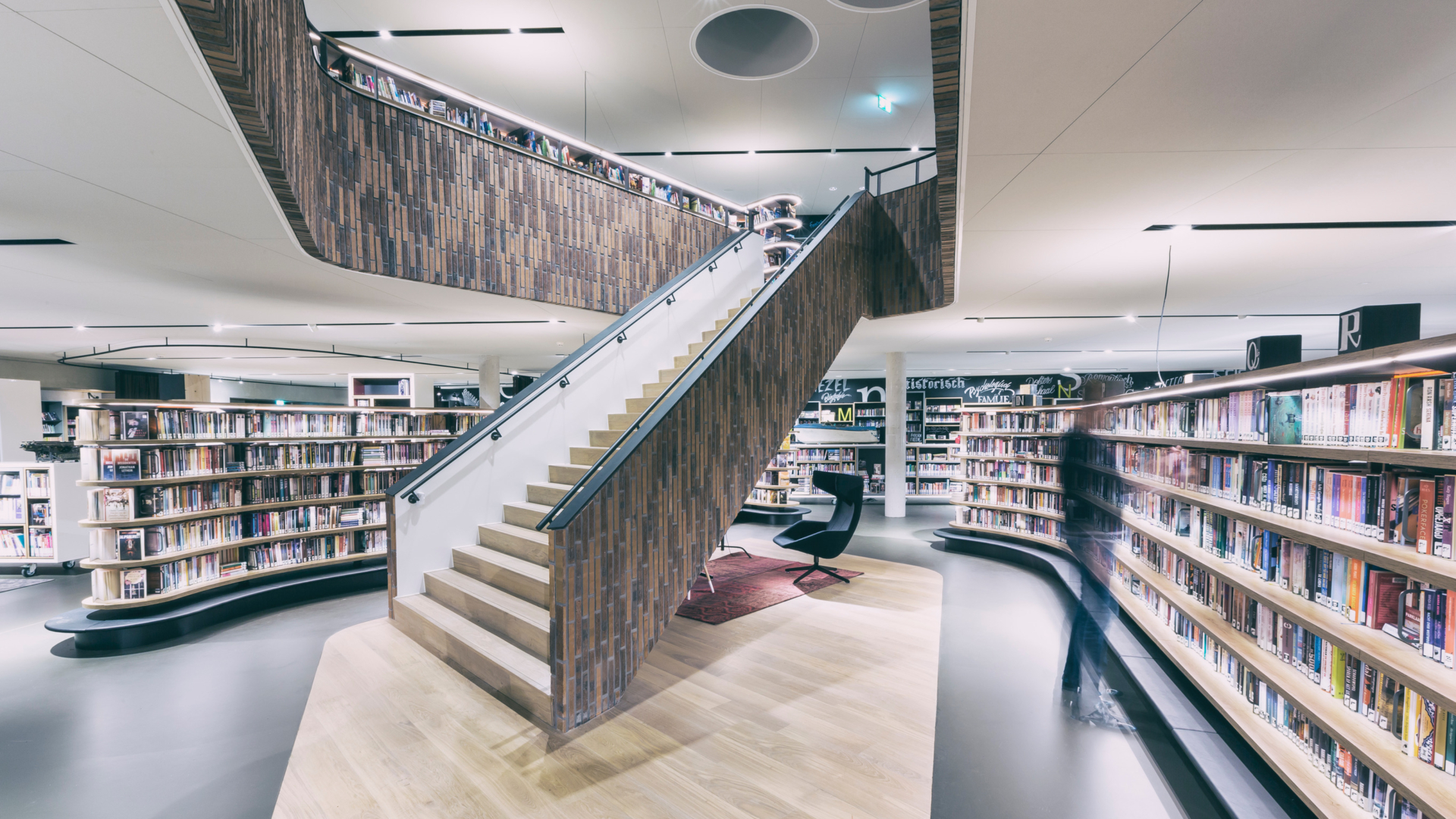
Strategic Layout
Home away from home
This competition showed us that most people want the same thing out of a third place: a home away from home. When we visited the client’s provisional library before entering the renovation, there was a previously unused room that the visitors had started to take over. They had brought over their own sofa’s, chairs, coffee and magazines: “We call it our living room,” the client explained. The anwer to our creative challenge was right in front of us. From there we knew our creative direction. Our client Oosterhout Library was fully on board with our vision and the design we entered in the competition was executed exactly as intended, without any alterations. The homely atmosphere won the hearts of the community.
A welcoming inclusive place
The result? A fusion between an information center and a coffee place where books should not overpower the warm atmosphere. By strategically placing the bookshelves against walls and around the staircases we created space, giving patrons a lot of area to move around in; inviting everyone to explore. Wooden shelves, wood on the walls, wood everywhere helped us create warmth, just like in a living room.
This library invited people to come together in groups, whether it was for reading or studying, time in classrooms, a reading café and many other possibilities were made available. A haven designed to embrace one and all.
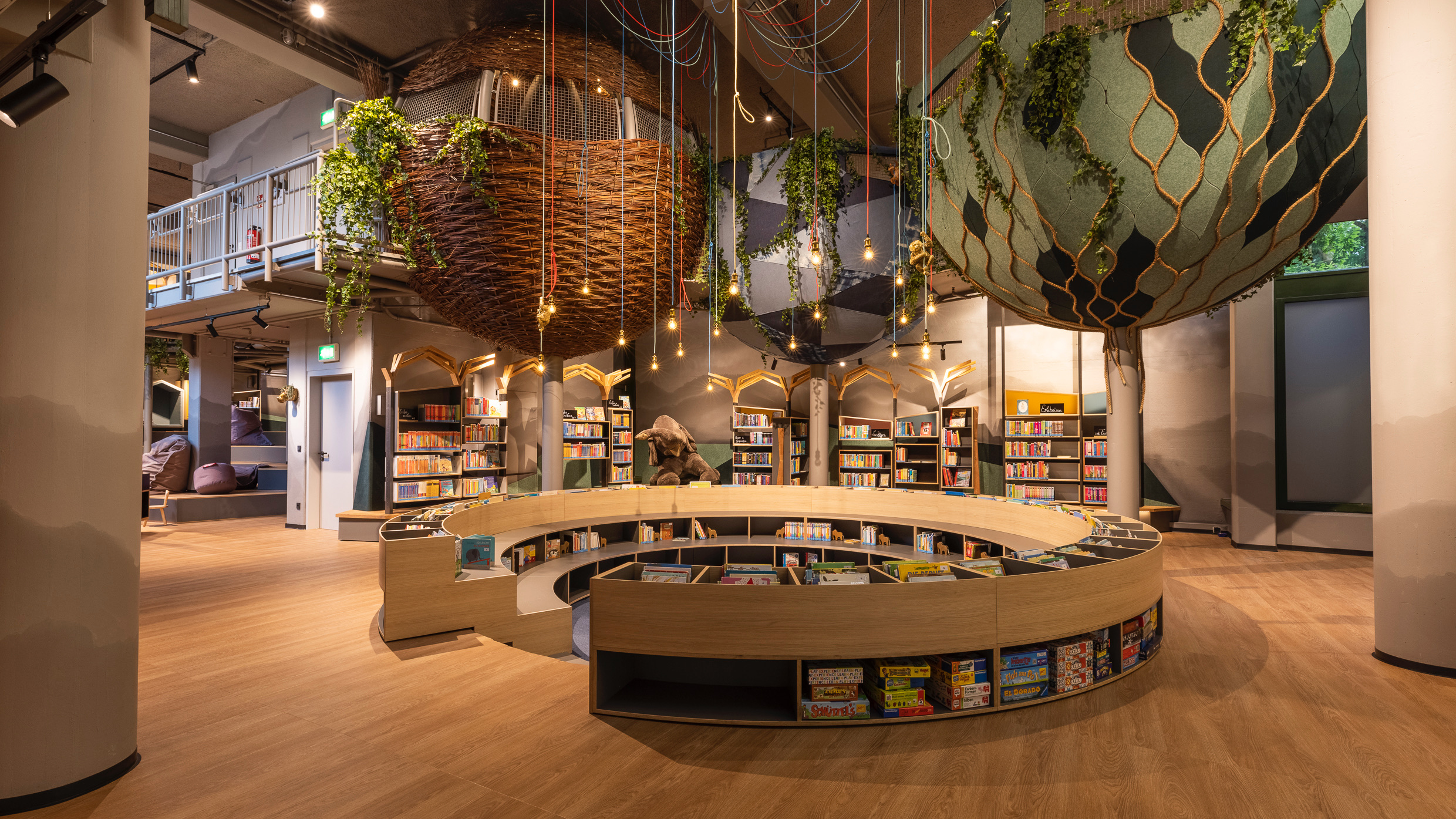
Discover our inclusive places
