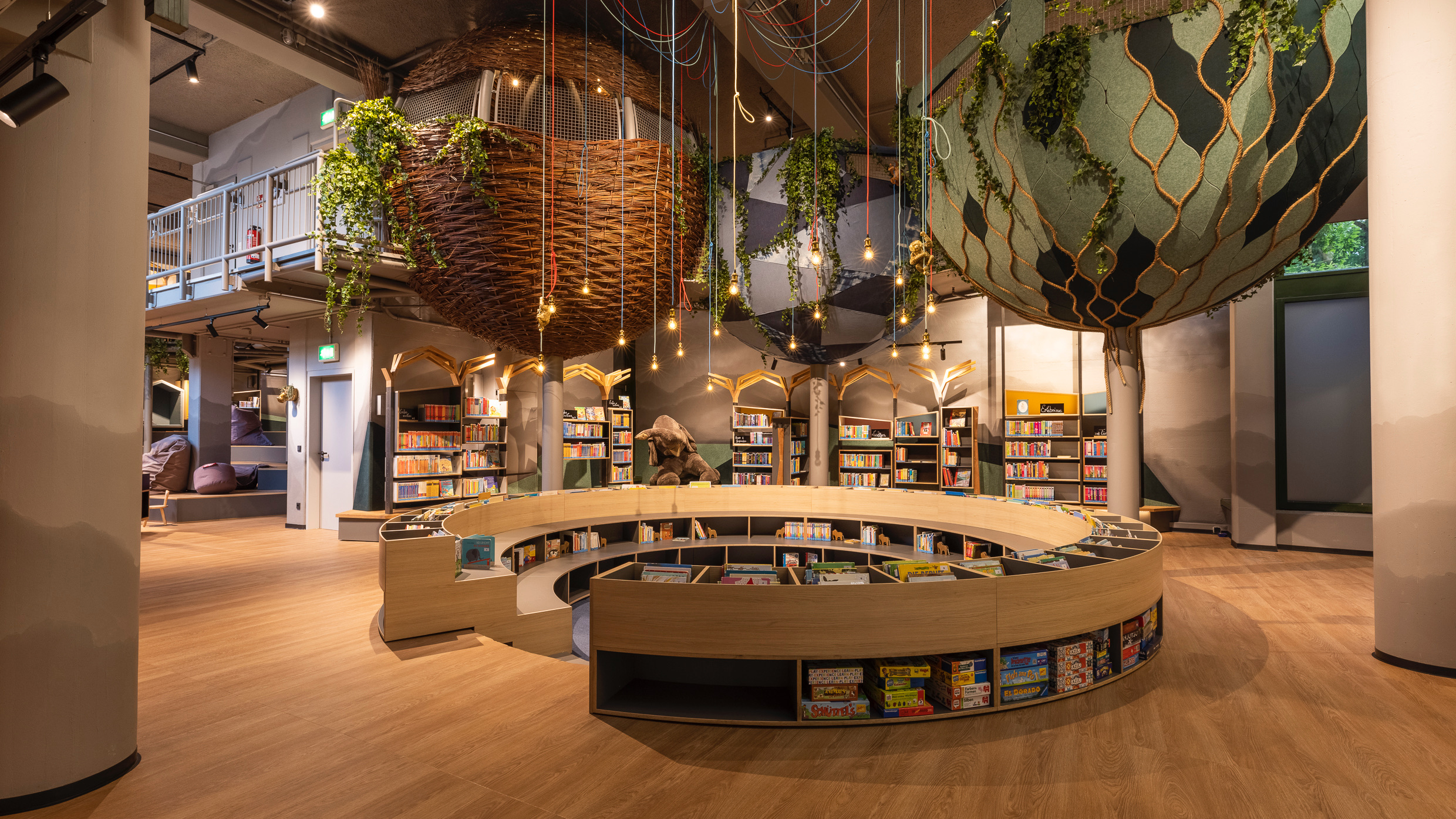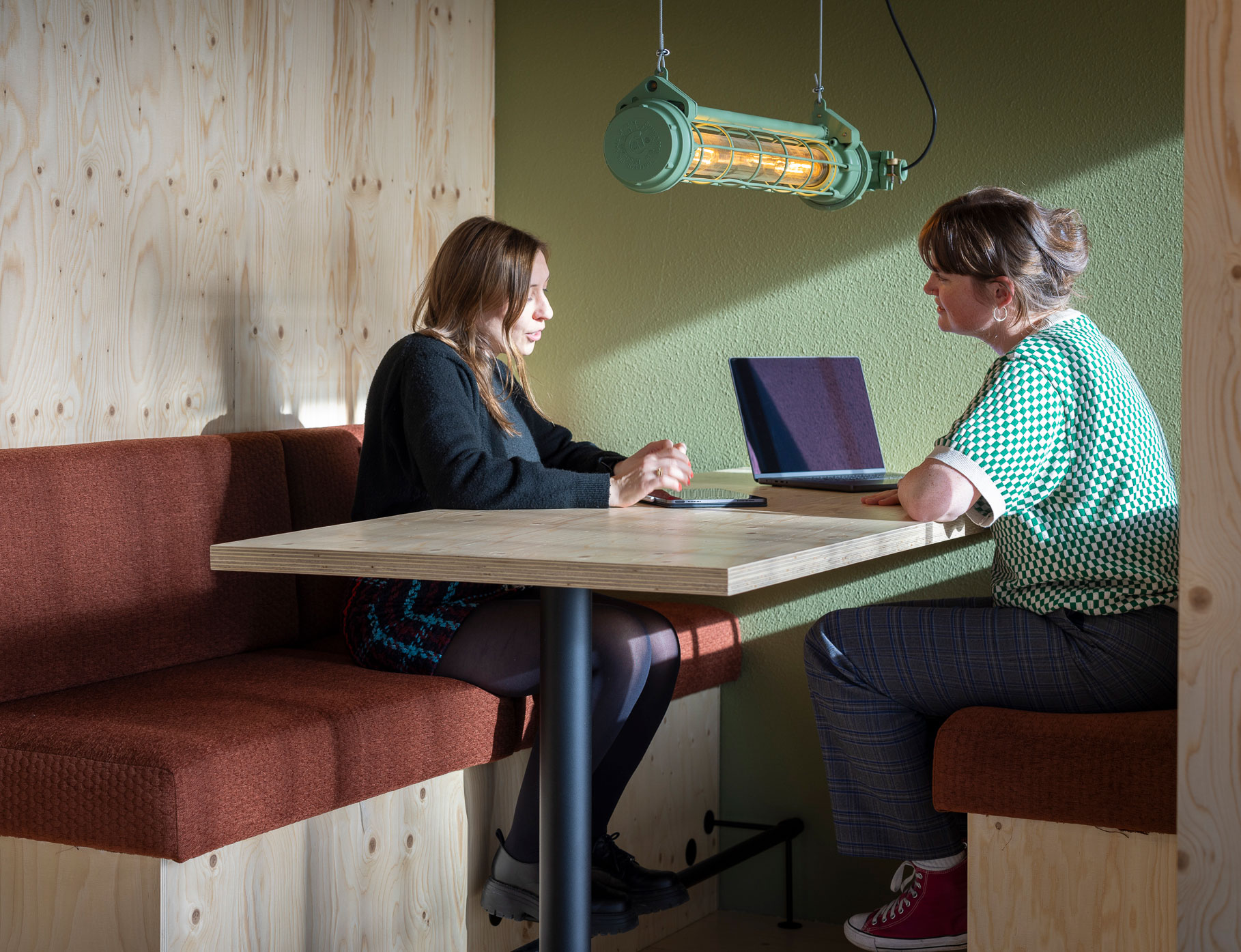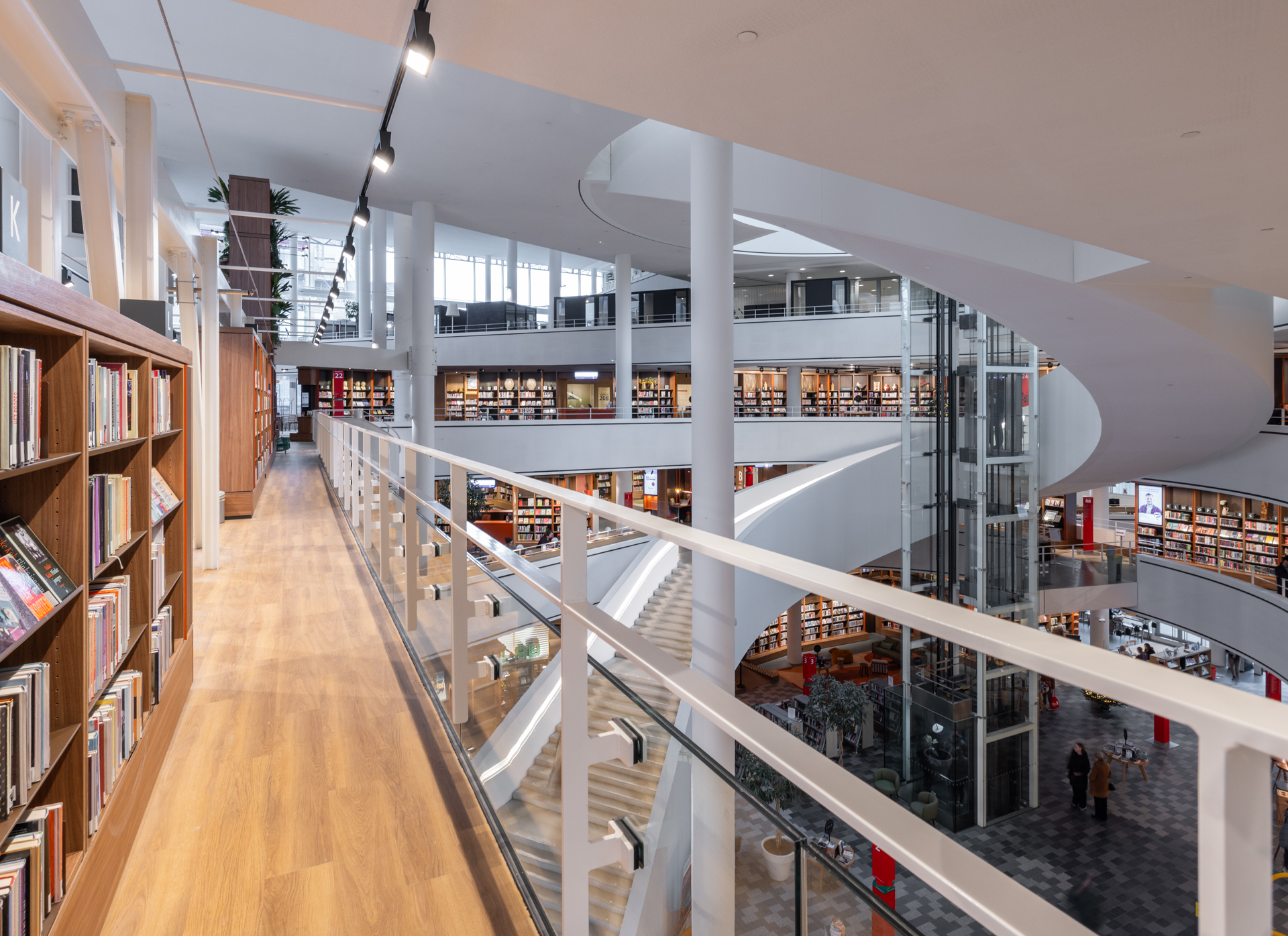Nieuwegein’s city hall has received a new identity as Stadshuis: a lively meeting place where residents can discover, relax and connect. In includi’s innovative design, the atrium has been transformed over three floors into a multifunctional space where public and social services, art and the library come together in a unique way. Originally designed by the Danish firm 3XN Architects in 2012, the city hall of the Dutch city Nieuwegein already provided space for a variety of public functions, such as the library and social organizations. However, these functions operated as separate “islands” within a formal, neutral architecture. This was perceived as distant by visitors. Thanks to new walkways, open spaces, an additional staircase and organic connections between functions, an accessible floor plan was created. Everyone can use it effortlessly, regardless of age or mobility. “We developed two routes: First, the ‘Route of Dignity,’ which provides dignified and easy access to services with clear signage. Second, the ‘Route of Discovery,’ an inviting trail meant for wandering and exploration,” explains architect Aat Vos of includi.
Innovative approach to public services
Stadshuis Nieuwegein is a unique example of integrated public services. The library – Bibliotheek Nieuwegein – along with civic affairs and other services of the municipality, GGD regio Utrecht, Werk & Inkomen Lekstroom, Movactor, the VrijwilligersHuis and KunstGein are fully brought together here in one coherent concept. Vos continues: “A distinctive feature is the flexible service desks. These include ‘gates’, similar to those at an airport and can take on alternating public services throughout the day. The two interwoven routes throughout the building also contribute to a smooth and accessible user experience. To our knowledge, this model is the first in Europe in this form and sets a new standard for modern urban services. The library plays a crucial role as the most public function, with direct access from the street. This lowers the threshold for accessing other services. In turn, these services give the library a new positioning.” …[lesen Sie mehr über den untenstehenden Download]

Entdecken Sie unsere inklusiven Orte

