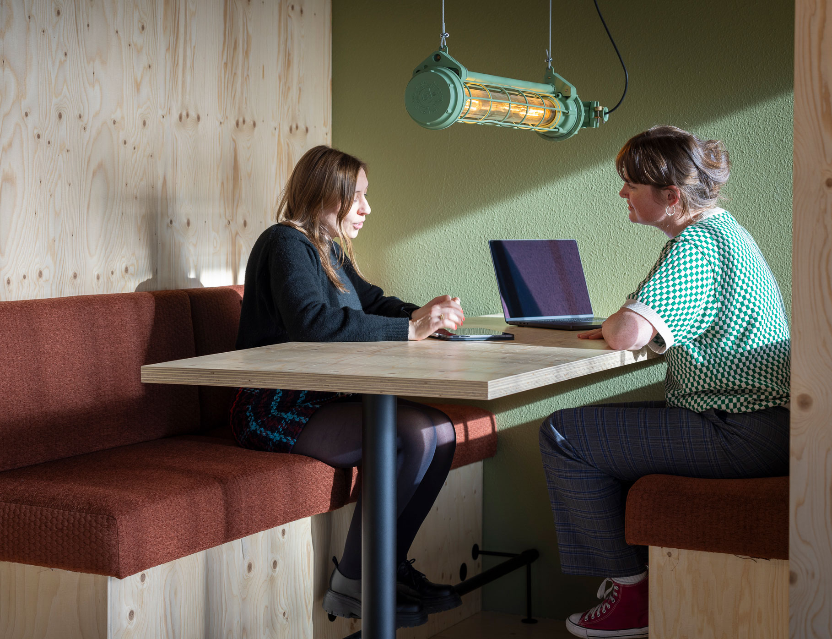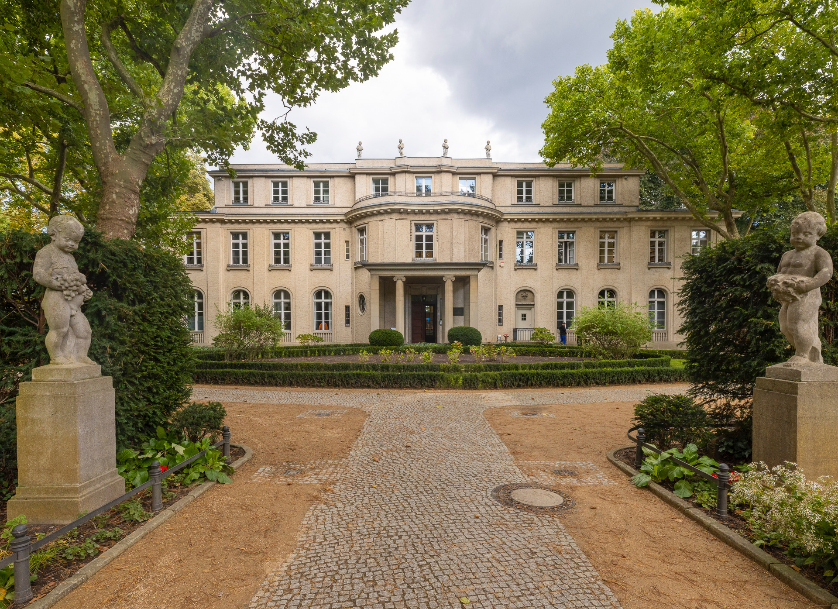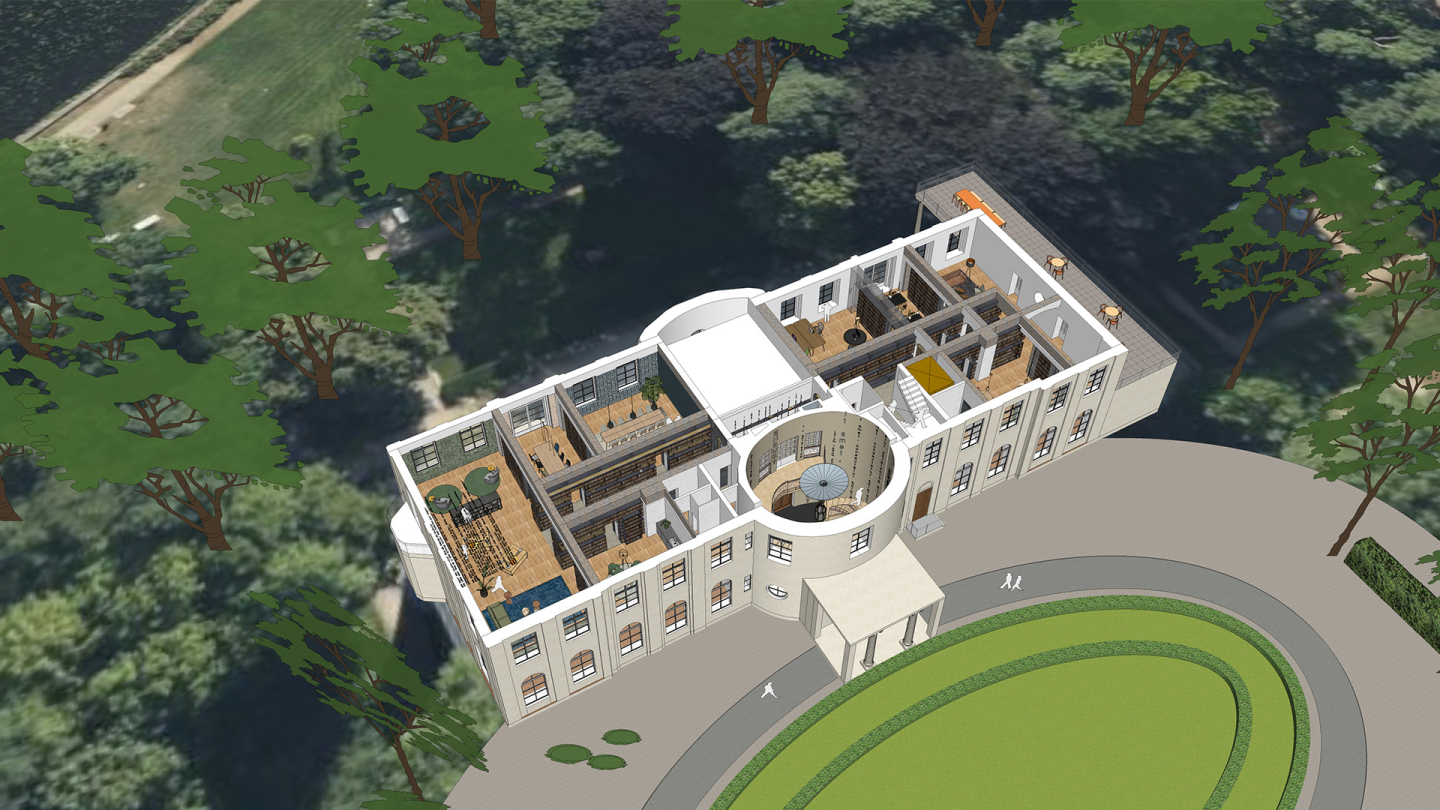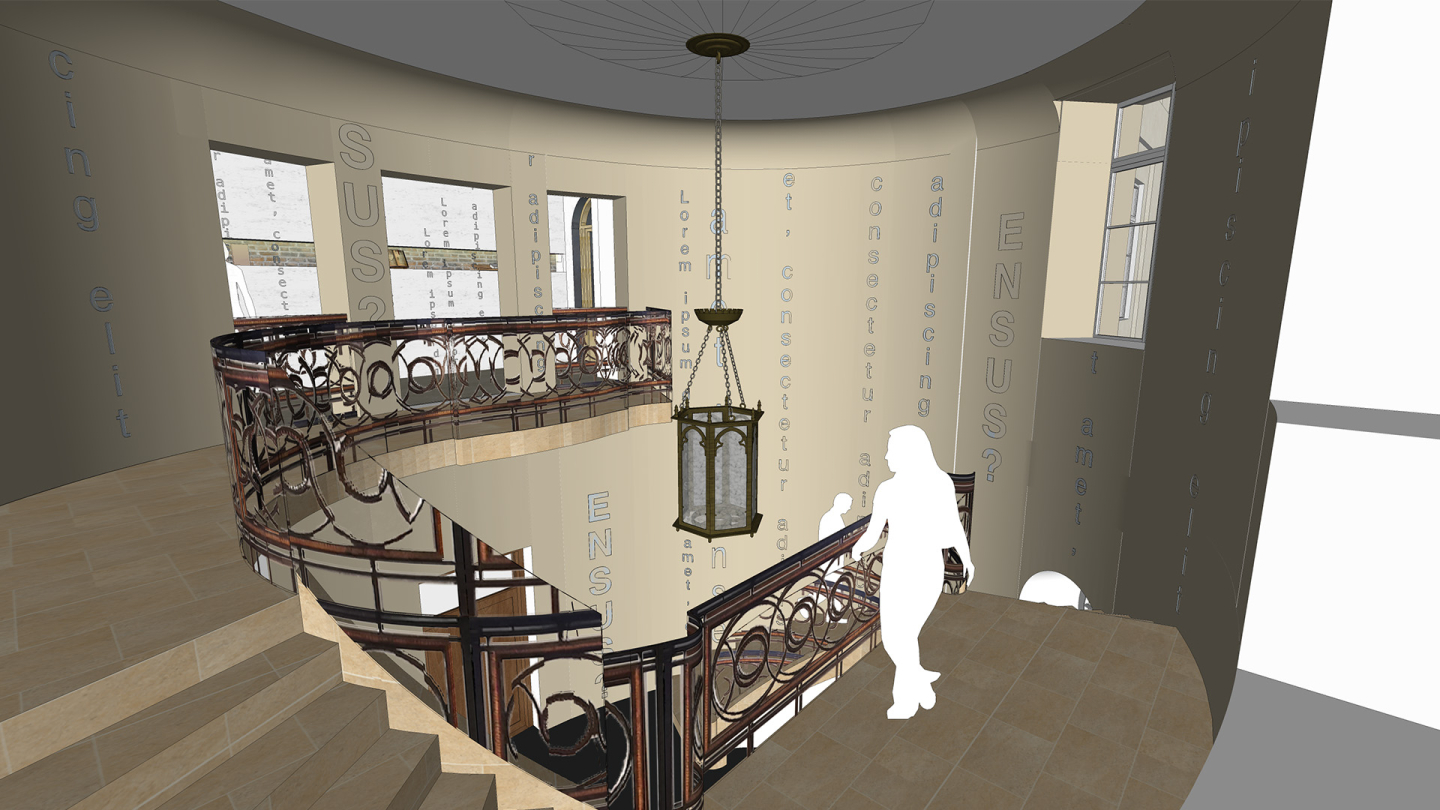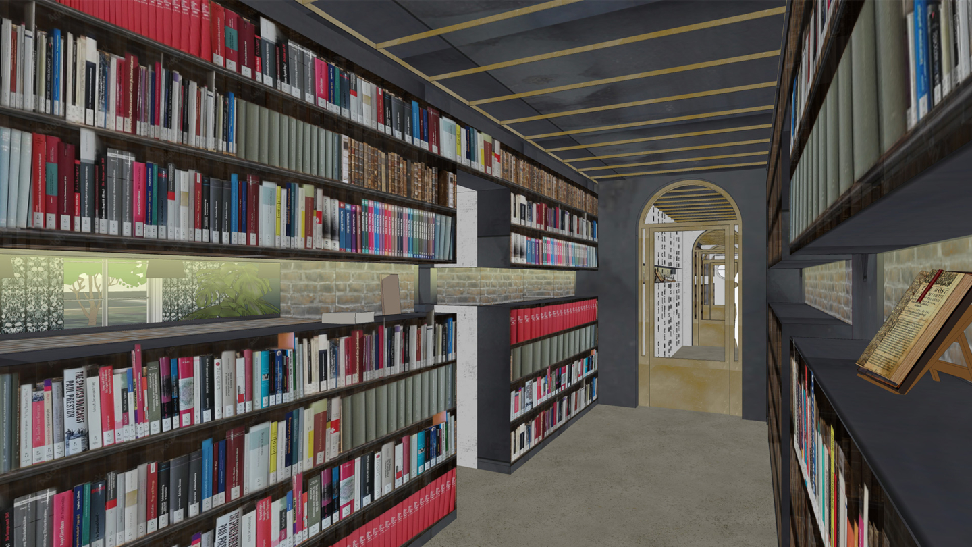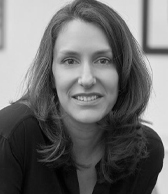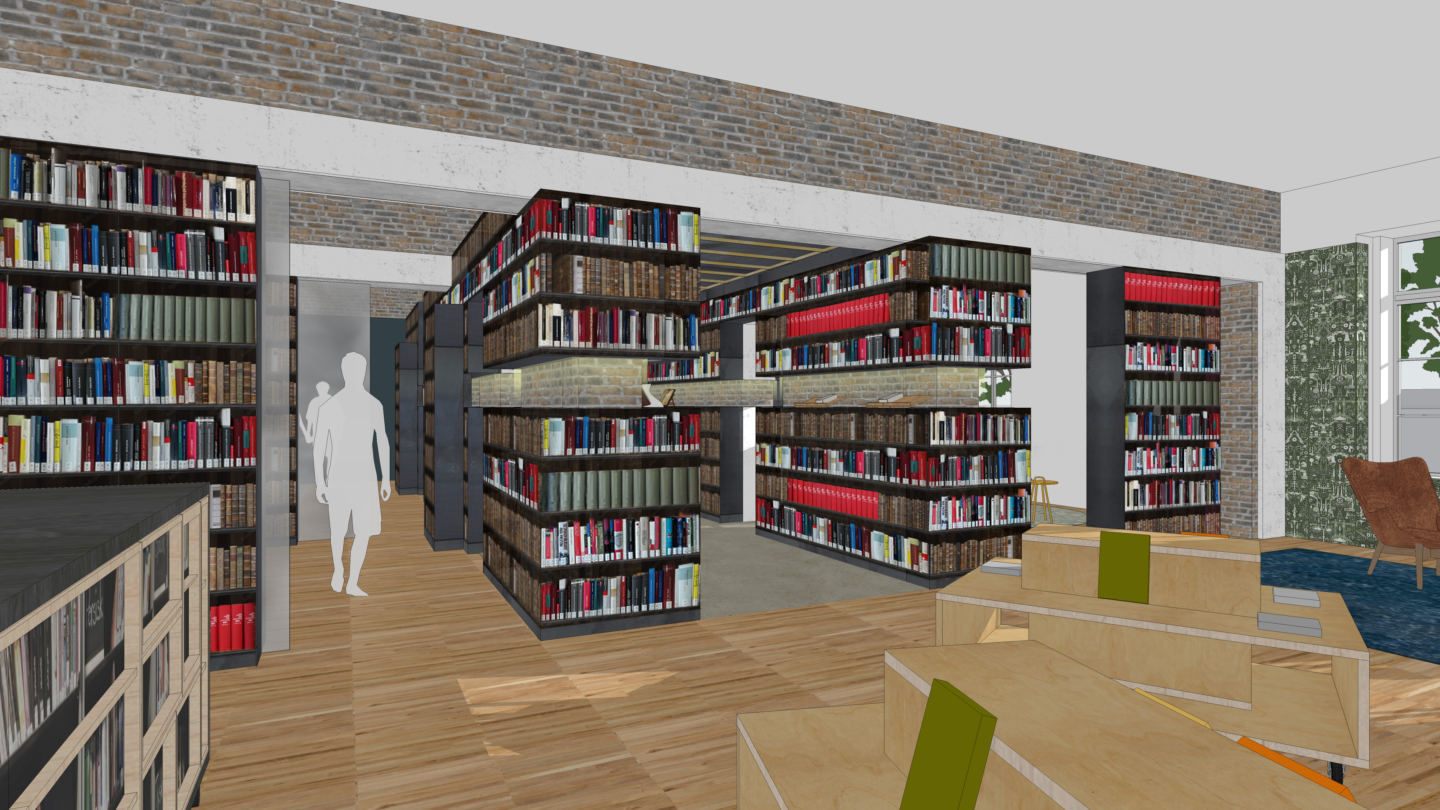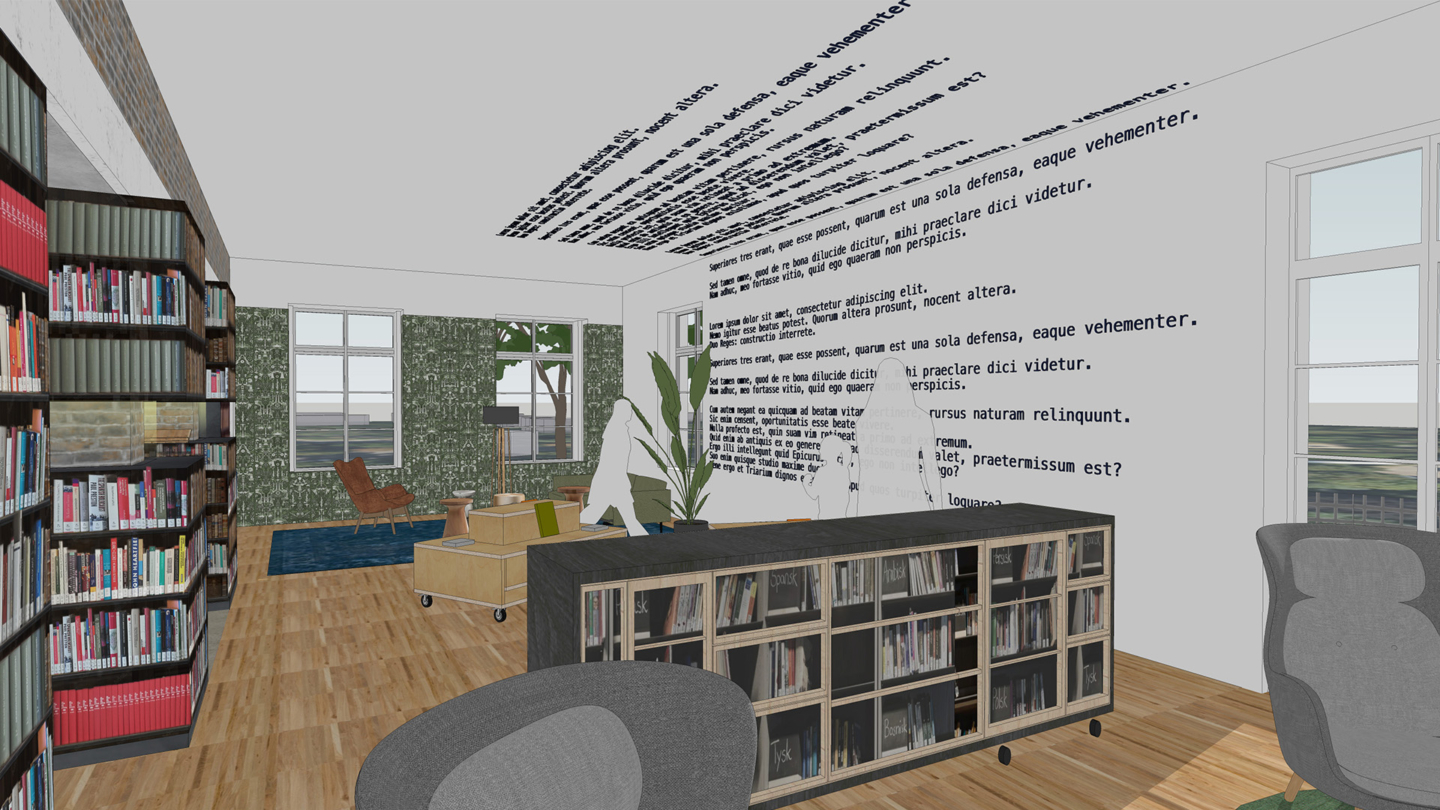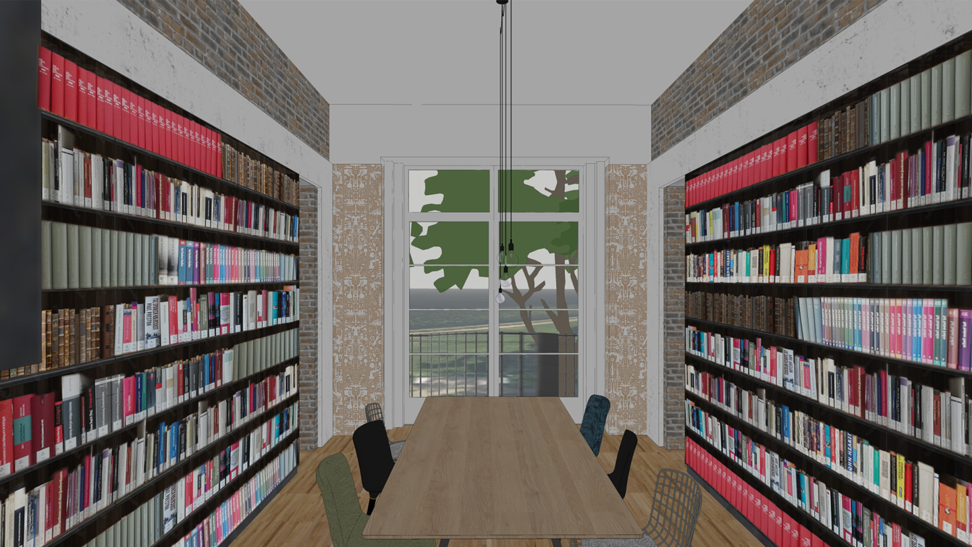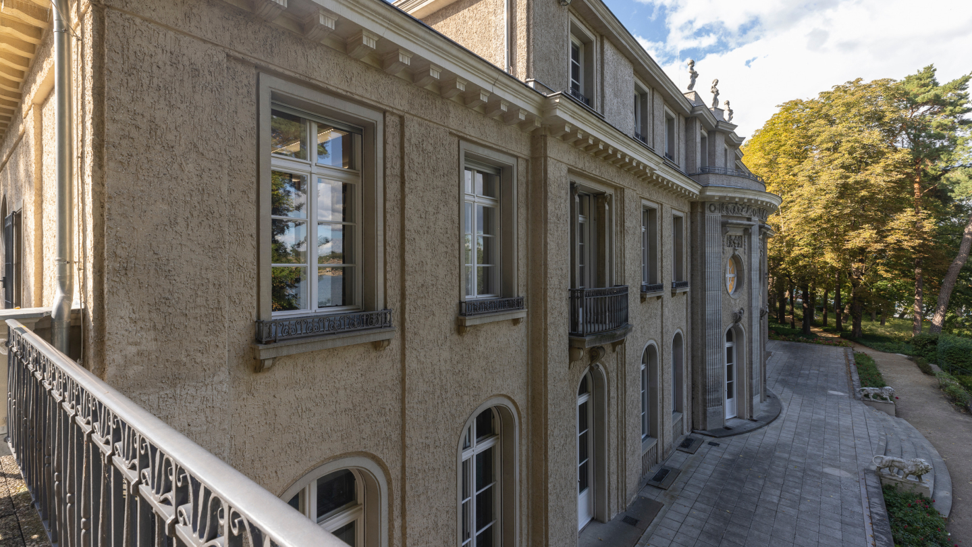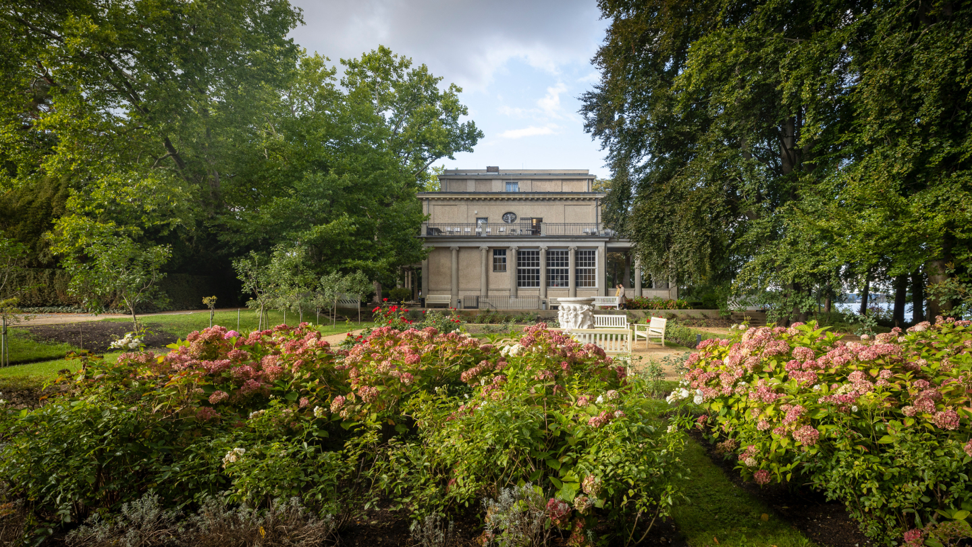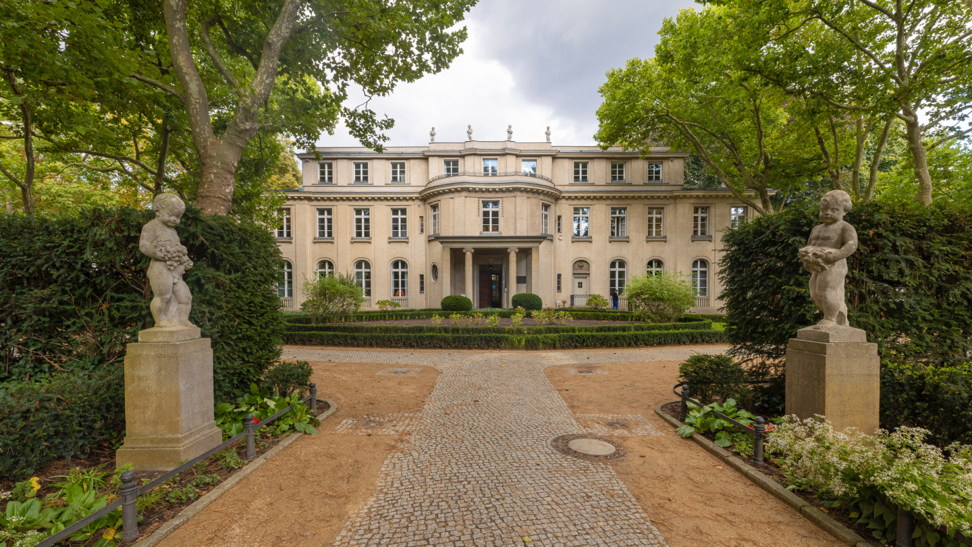A new step into the future
The monumental Gedenk- und Bildungsstätte Haus der Wannsee-Konferenz (GHWK) is located in a residential villa district in Berlin-Zehlendorf, directly on the Wannsee lake. In January 1942, fifteen high-ranking representatives of the SS, the NSDAP and various Reich ministries met here, in what was then the guesthouse of the SS and police, to discuss their cooperation in the planned deportation and murder of Jewish people in Europe. Today, this place is dedicated to education and remembrance, with an inclusively designed permanent exhibition about the Wannsee Conference on the ground floor. The establishment of the memorial and educational site was far from self-evident. Joseph Wulf, Krakow Ghetto fighter, Holocaust survivor and historian, fought tirelessly for an International Documentation Center for the Study of National Socialism in the Haus der Wannsee-Konferenz.
However, political resistance was strong, and the villa continued to be used as a school camp facility for decades. Wulf’s name lives on in the library, one of the largest specialized collections on the Shoah and National Socialism in Germany. Currently, the library is housed in a space that is far too small, in the southern part of the first floor. After the new seminar building opened in 2024, the former seminar rooms opposite the library could gain new functions. A media workshop, a post-production room, a new workspace for library staff and various digital media offerings are planned. What has also been lacking is a place for reflection. To bring all these elements together, includi was commissioned to design the new “New First Floor”. This concept honors the history of the house and respects the significance of this historic place.
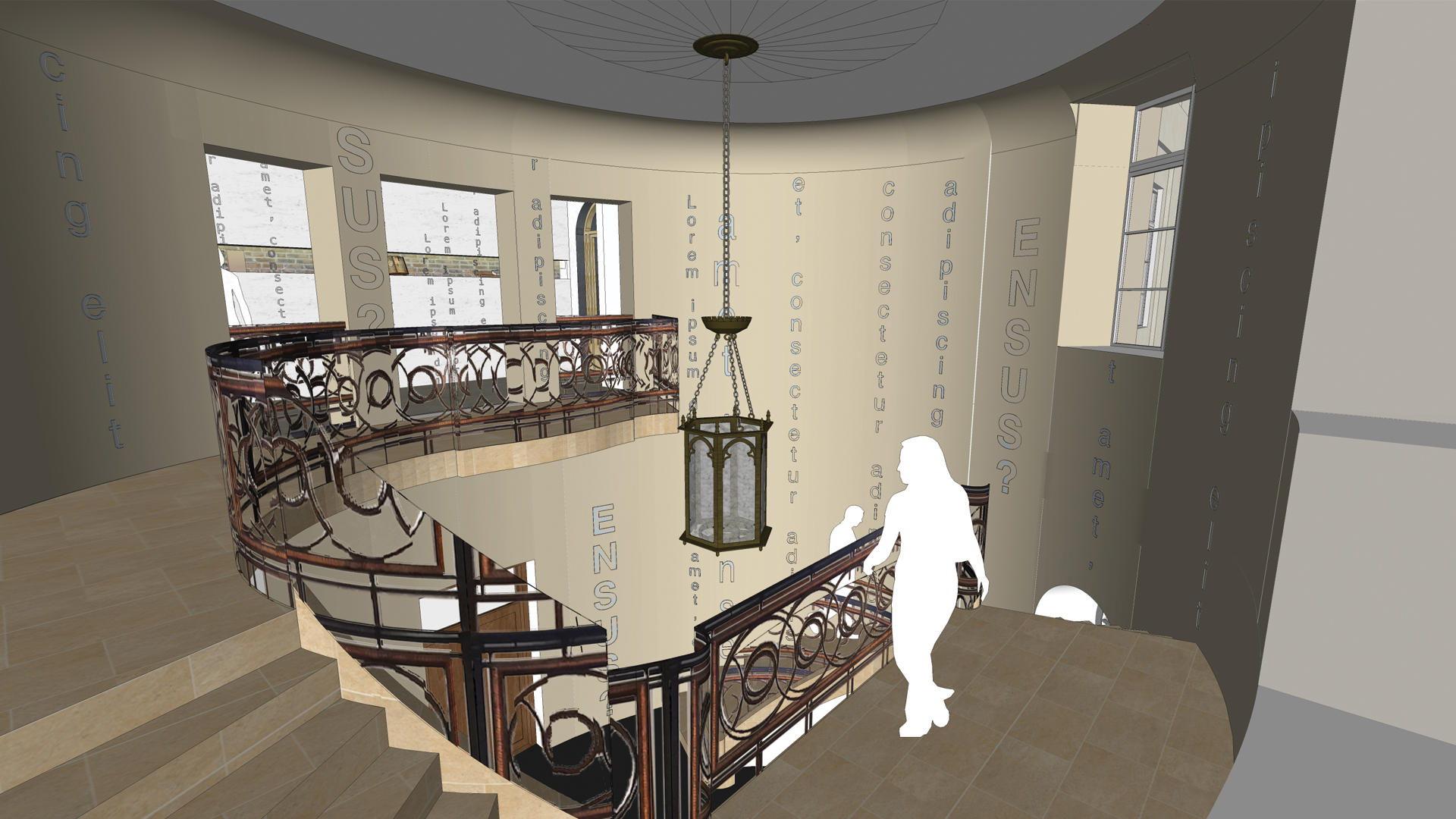
Come on up!
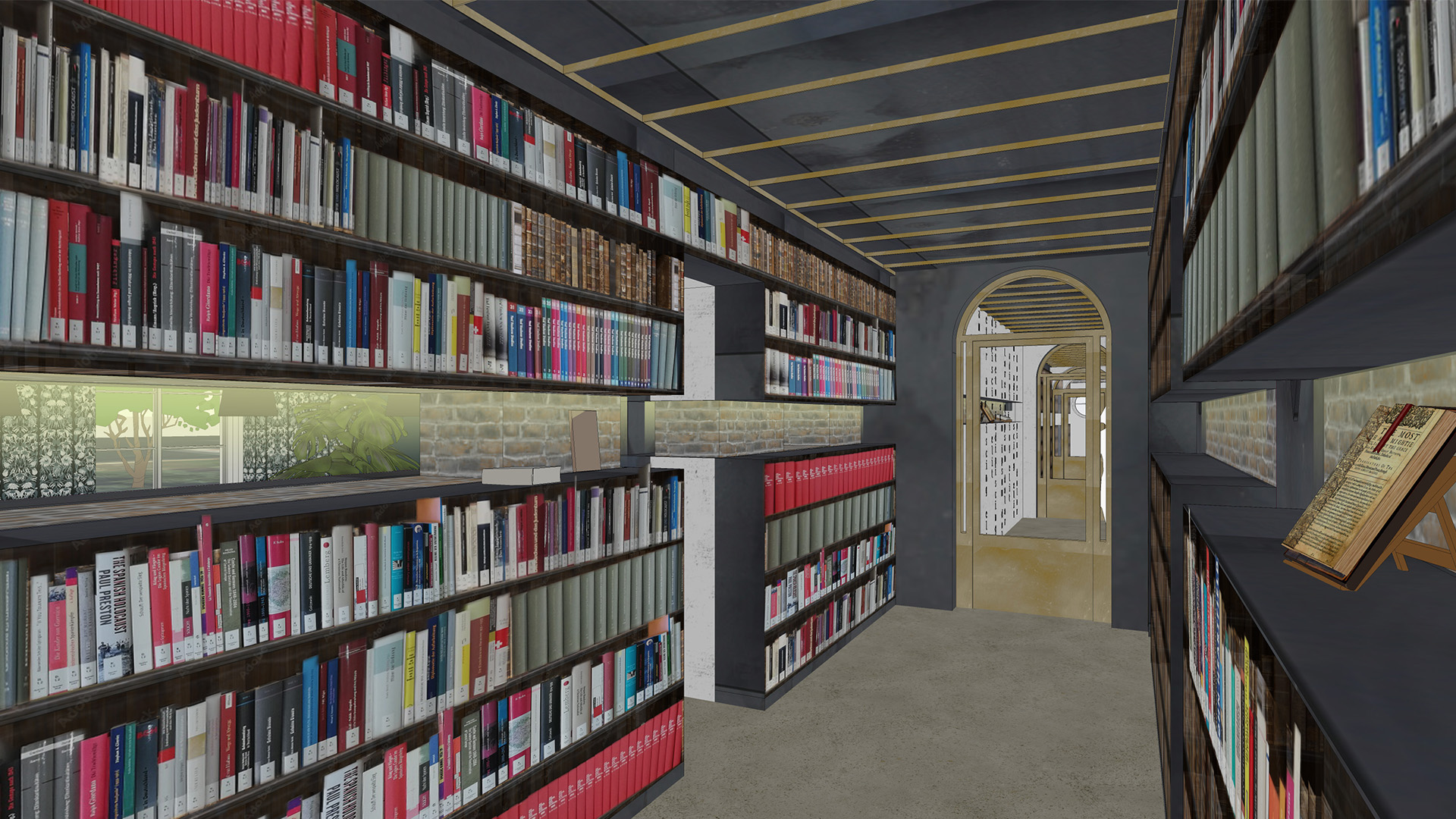
Open view
Redesign with meaning
In late 2022, we traveled to Berlin for an intensive five-day design workshop with specialists of the Haus der Wannsee-Konferenz, from historians to curators. The main goal was to give the library a more active role in the GHWK’s mission and to engage new visitors with interactive digital offerings.
We translated this mission into a fresh view of a historic site. Whoever sets foot in the Haus gains new insights – and even small shifts in perspective can permanently change their worldview. The interior redesign is based on this idea. The library’s XXL bookshelf, spanning the entire corridor of the first floor, becomes the backbone of this level. It creates much more space to make its treasures visible and tangible. At the same time, new areas for contemplation, education, encounter and debate are created. Several studies accompany this process, for example, on media diversity, program structure and spatial integration into the new library.
A new dimension of experience
The insights gained led to an overarching spatial concept that connects the Haus der Wannsee-Konferenz (with the “New First Floor” and the permanent exhibition on the ground floor) to the new seminar building, the newly reopened cafeteria in the former greenhouse and the garden – always with respect for the listed architecture and the history of the site.
From closed and inaccessible to inviting and open: visitors to the “New First Floor” will enter a space defined by the XXL bookshelf leading to various open and closed areas. They can spend time either alone or in a group; both are possible here. The “New First Floor” is designed as an inviting level where visitors can stay, learn and engage with one another. A place that broadens your view of the world, fueled by knowledge, context and reflection.
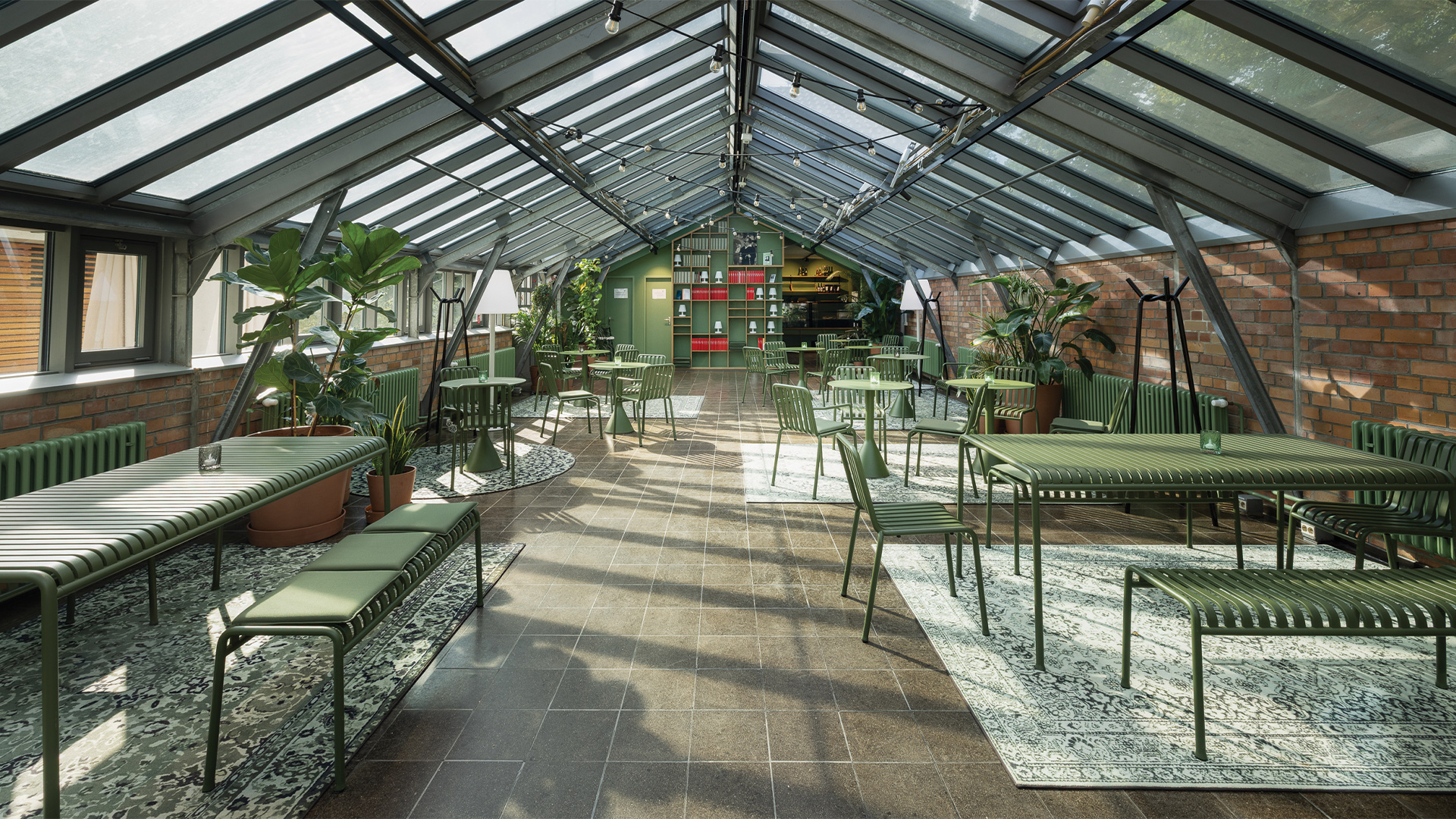
The Greenhouse
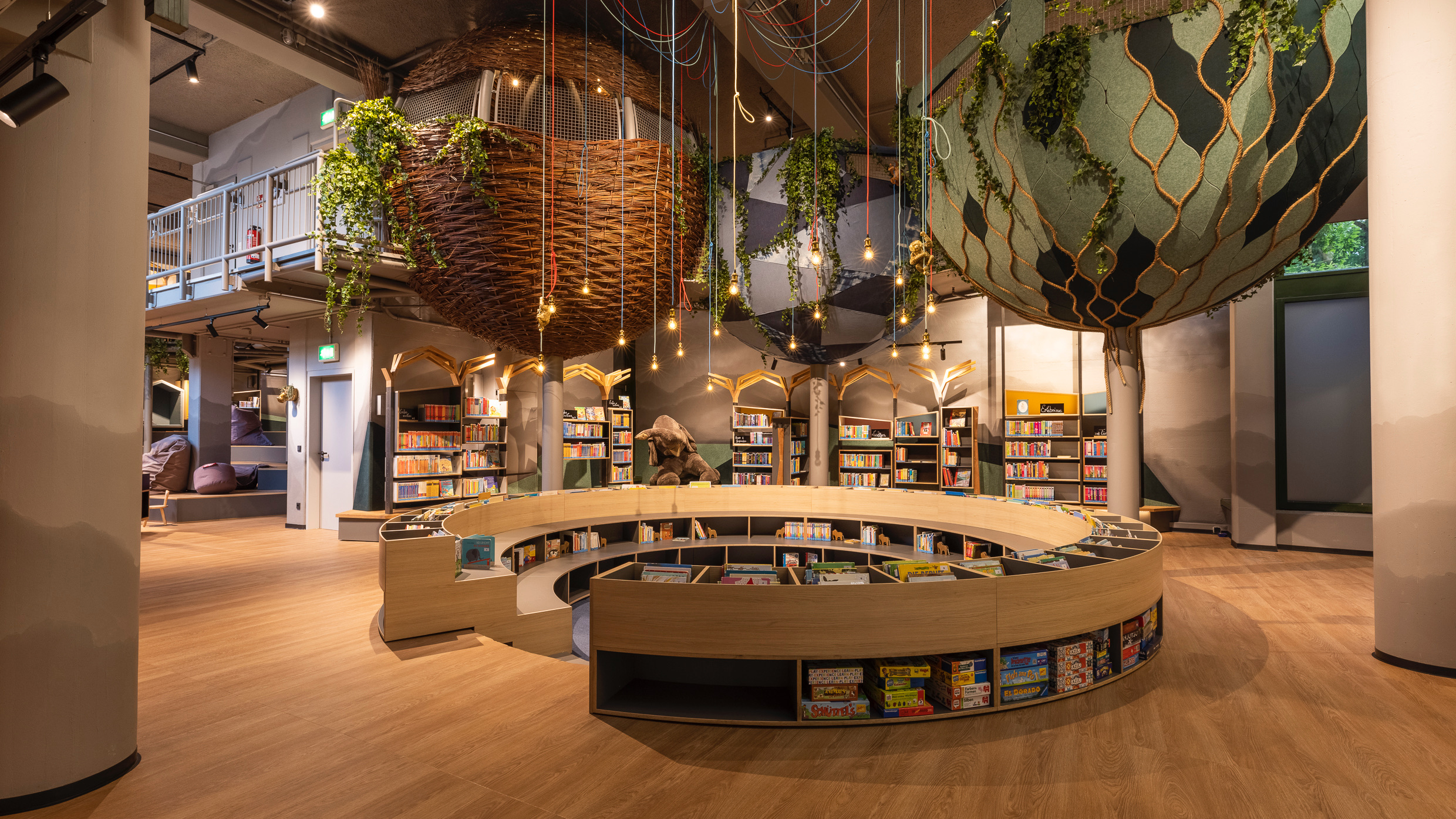
Discover our inclusive places
