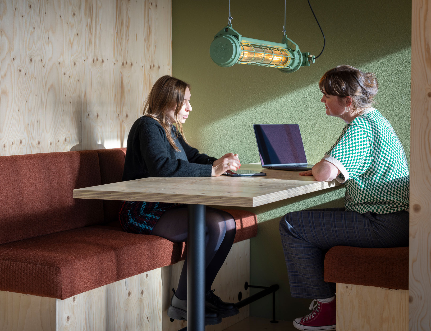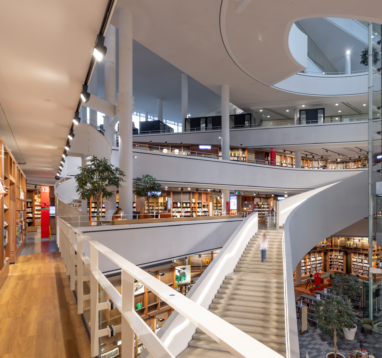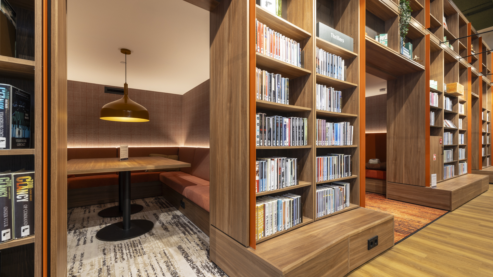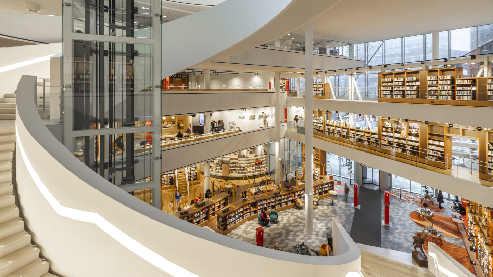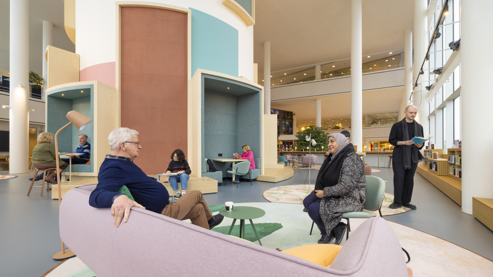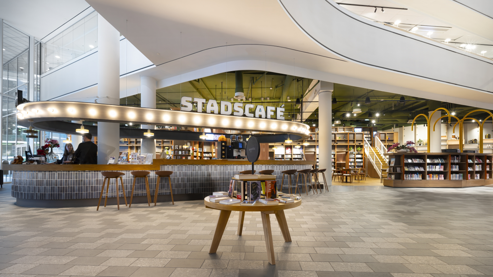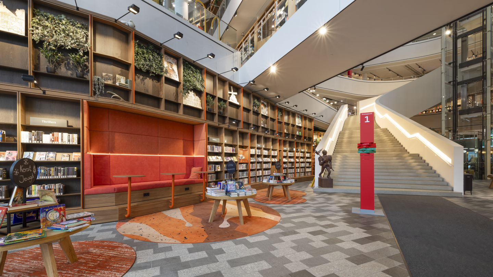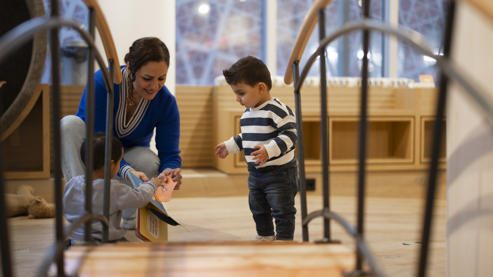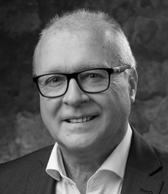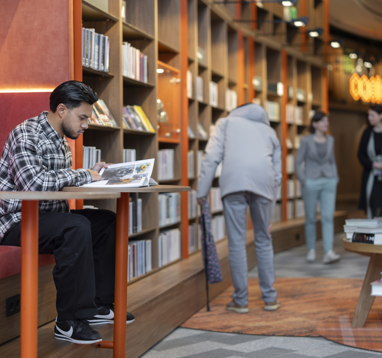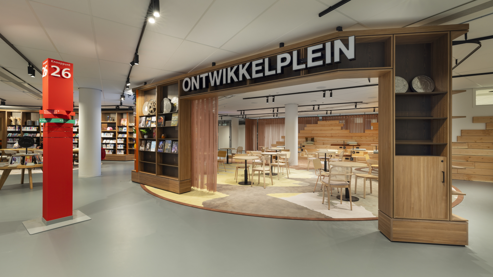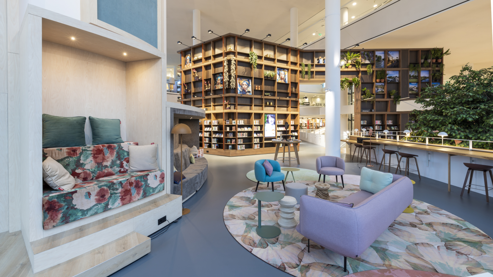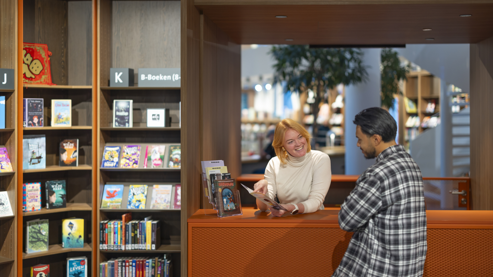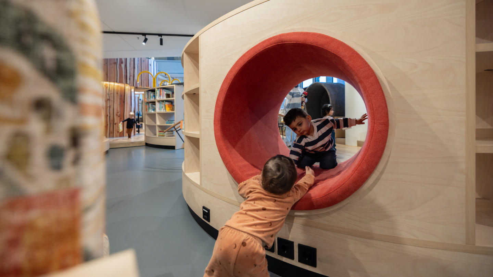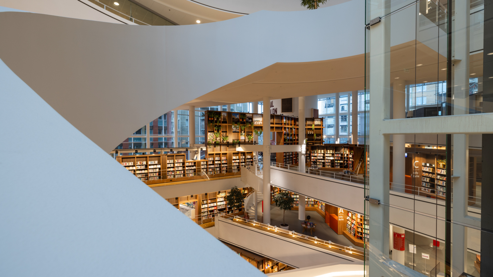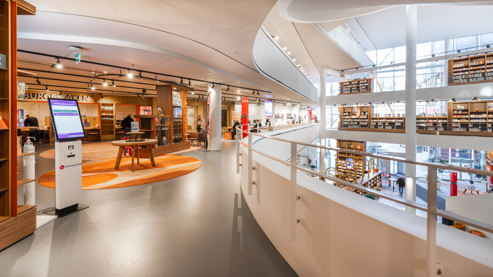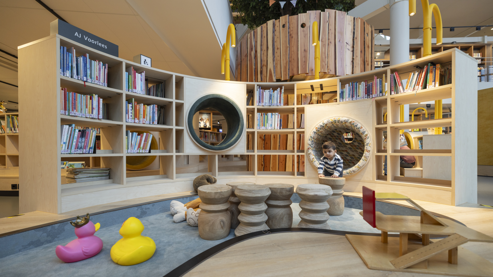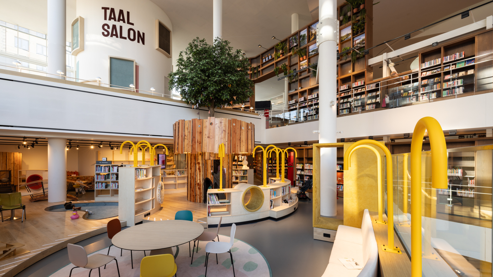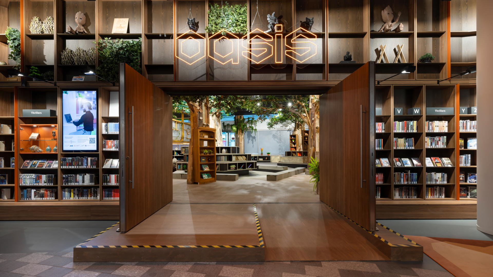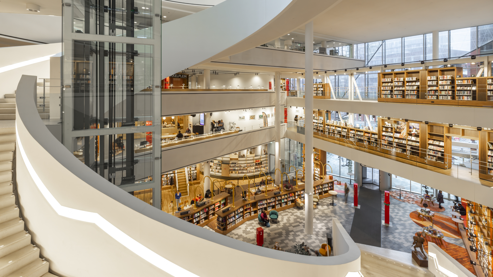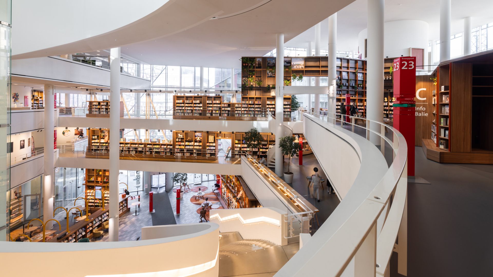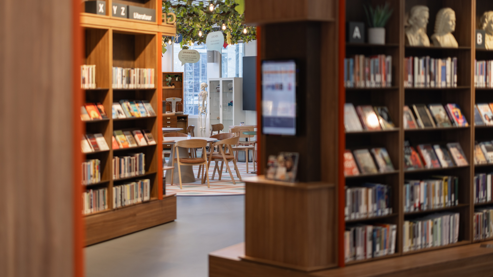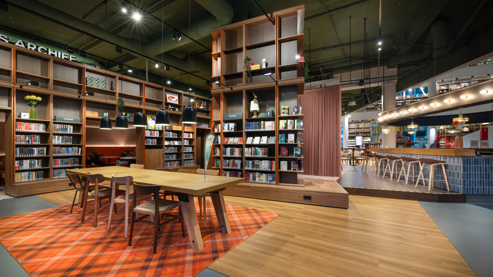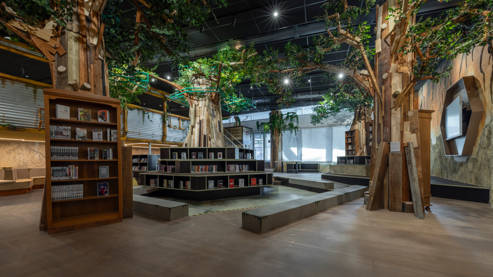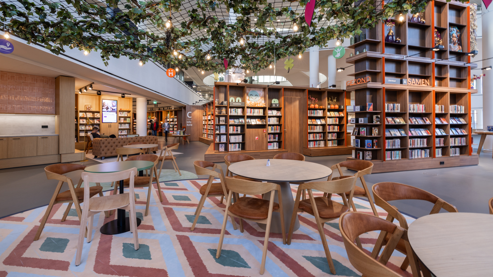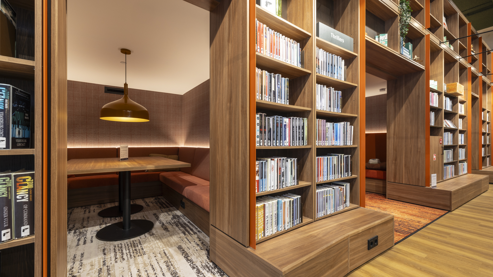From no man’s island to everyone’s living room
Within the expansive, neutral architecture of the Nieuwegein City Hall from 2012, a design by 3XN Architects, visitors could already find a variety of public services in addition to municipal affairs. From the library to work and income services. In the old situation however, the organizations sat on their own “islands” within an environment that visitors perceived as formal and distant.
Whatever the agenda for a visit to Nieuwegein City Hall, everyone should feel welcome and at ease. To achieve this, a new, inviting interior design was required, from the ground floor to the second floor. Focusing on informality, small scale, and fostering connections, it was time to give the social function of the city hall a fresh impulse, transforming it into the new Stadshuis – a true “House of the Town”.
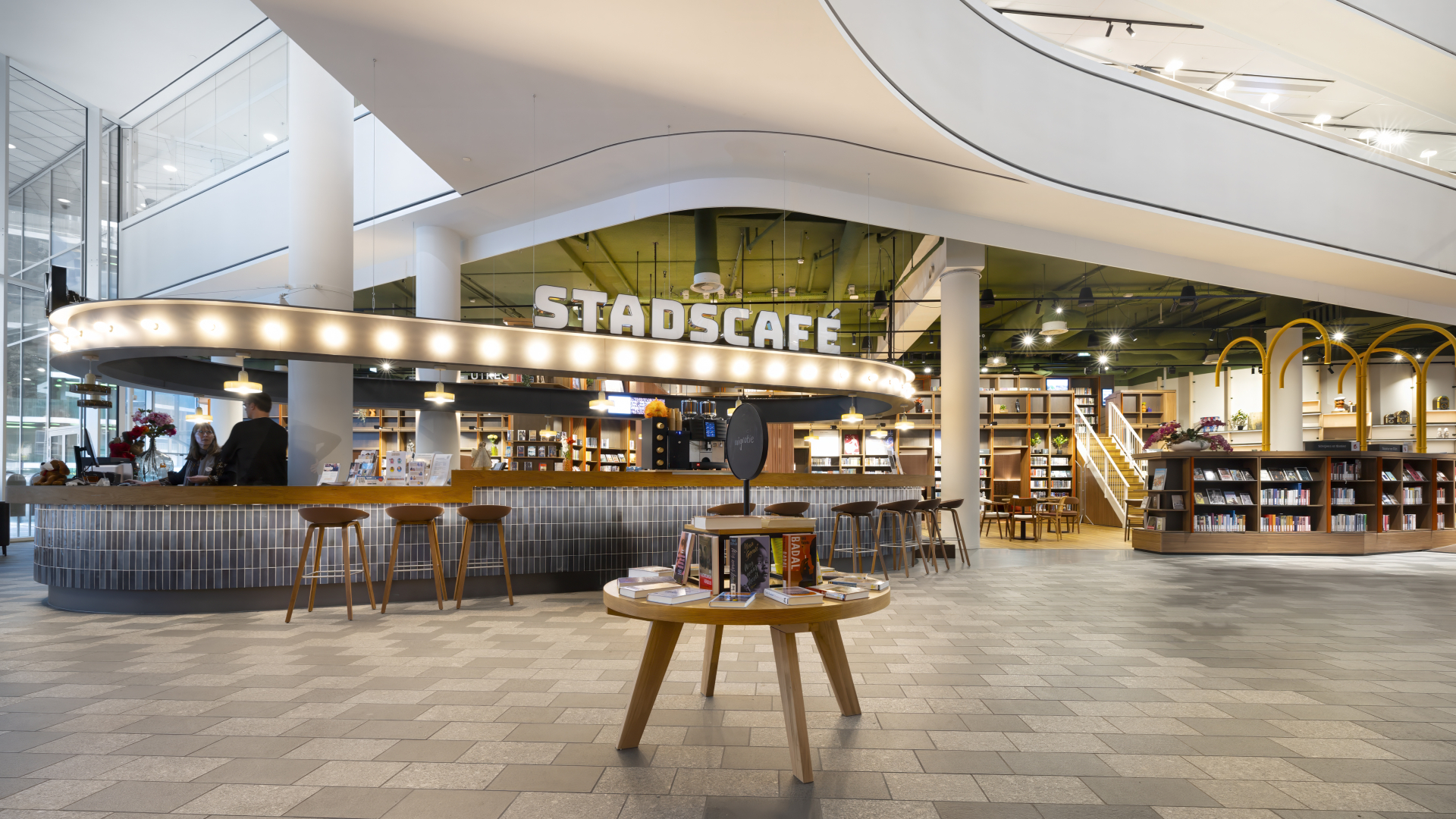
Urban meeting point
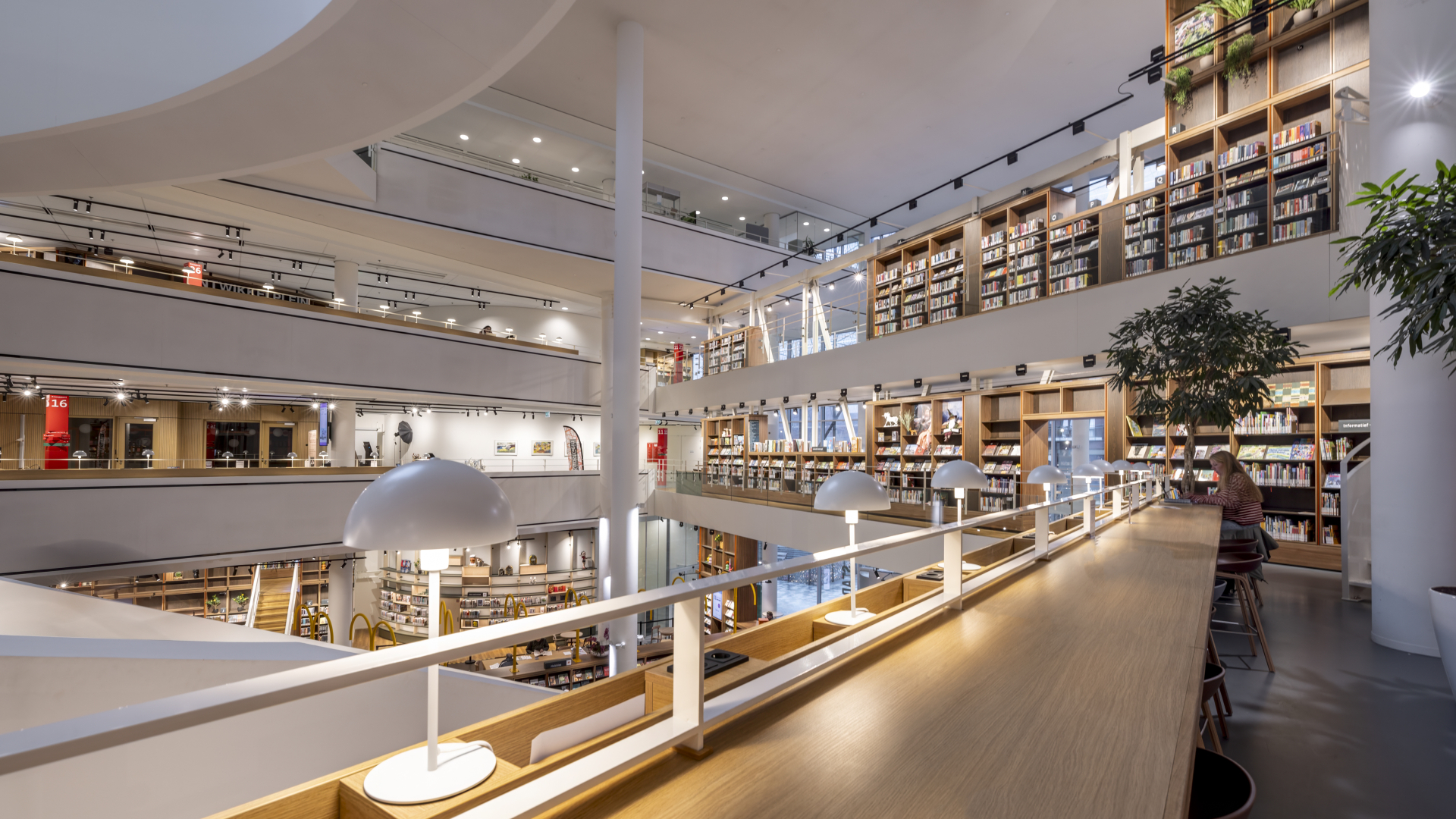
Bridging distances
A third place across three floors
To carefully identify the needs and wishes of the stakeholders and users involved, we organized several workshops and joined focus groups. This was followed by several Design Workshop weeks. Collaboration was paramount in our approach. The result? An innovative new plan in which the library is no longer limited to one floor, but is spread across multiple levels. In doing so, the other public functions are organically interwoven into the interior design. Special attention was paid to the younger residents of Nieuwegein, which led to the creation of an experience-rich youth zone.
Explore a world of possibilities
Three themes play the main role in our design: the Noorderlicht bookcase, the Bazaar and the Park. The Noorderlicht bookcase includes free-standing bookcases that extend from the ground floor to the second floor. The Bazaar has the atmosphere of a lively market abroad. Here you can “shop” at various public functions within the Stadshuis. The imaginative Park, which even has a tree with genuine branches, is focused on the youngest visitors.
New walkways and an additional staircase have created an inclusive and democratic floor plan, designed for comfort and accessibility for all – whether young or old, able-bodied or not. A visit to Stadshuis Nieuwegein is now a voyage of discovery through various interior worlds, with the Noorderlicht cabinet acting as a guide that inspires you to reach for new experiences.
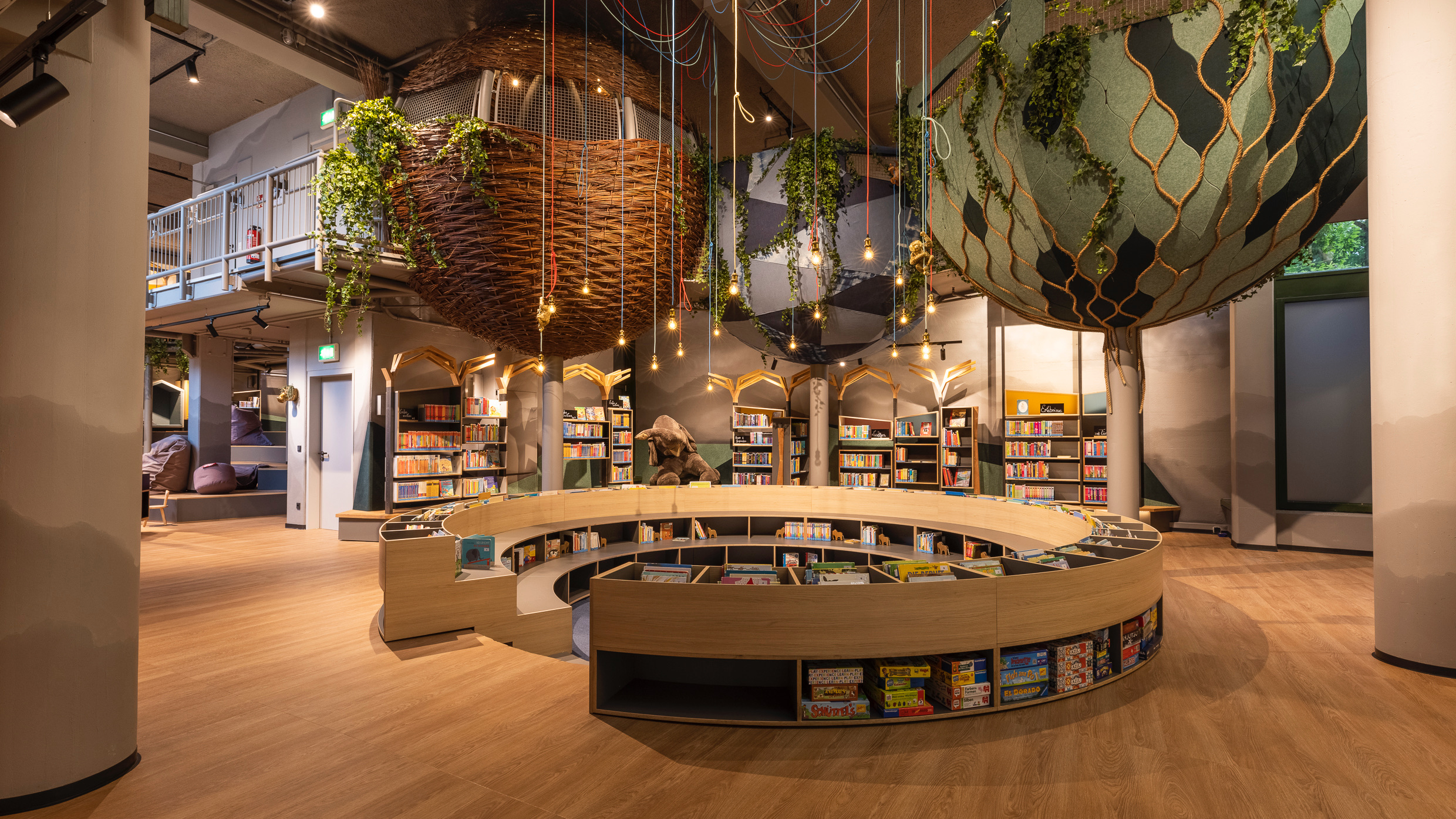
Discover our inclusive places
