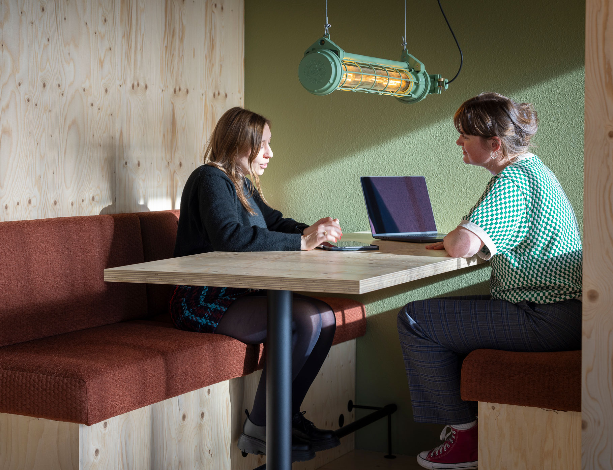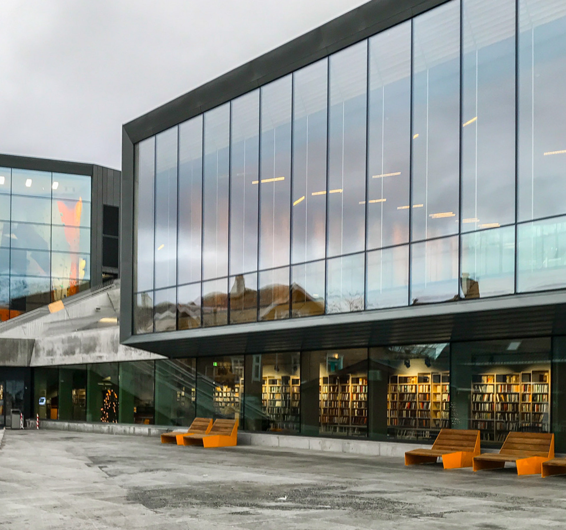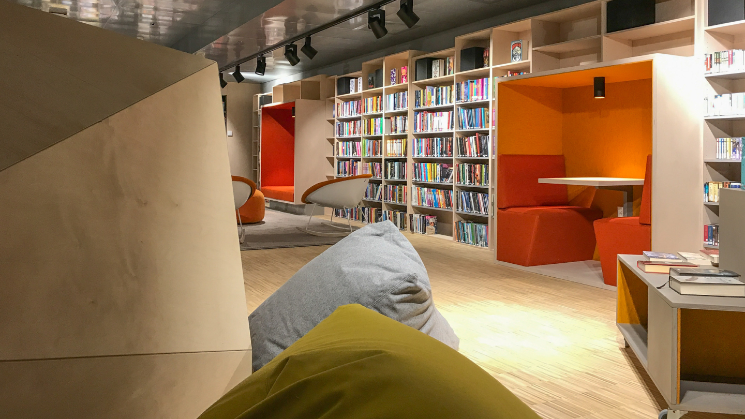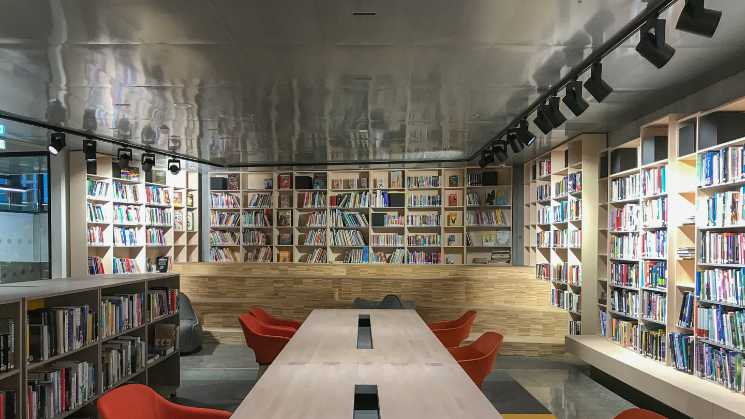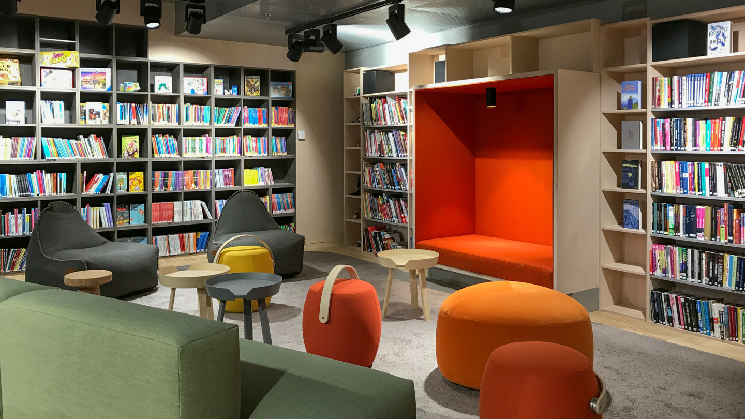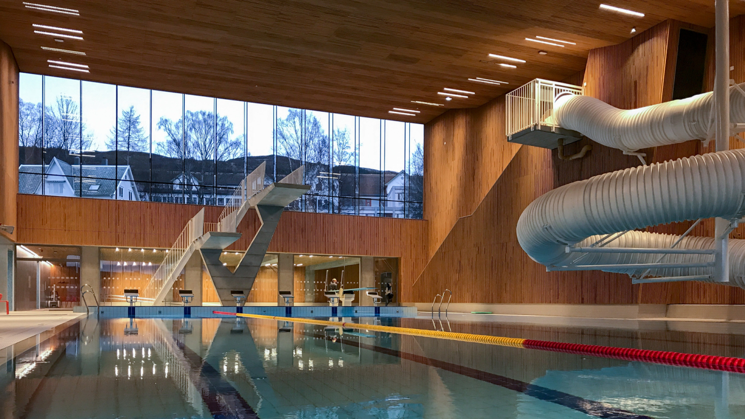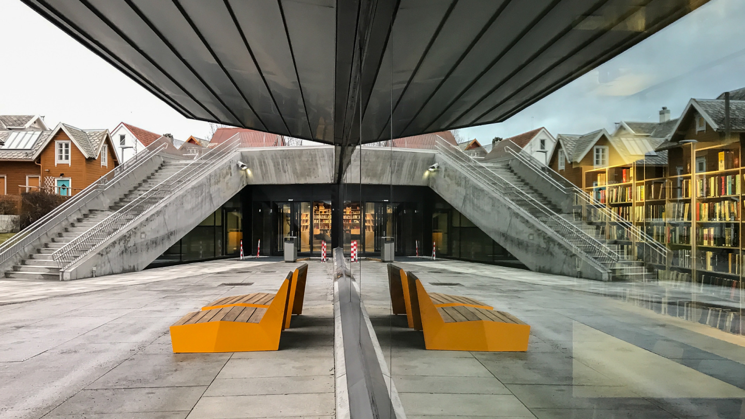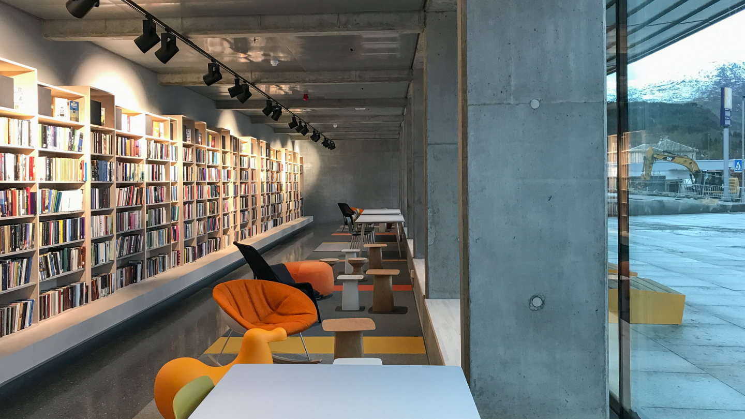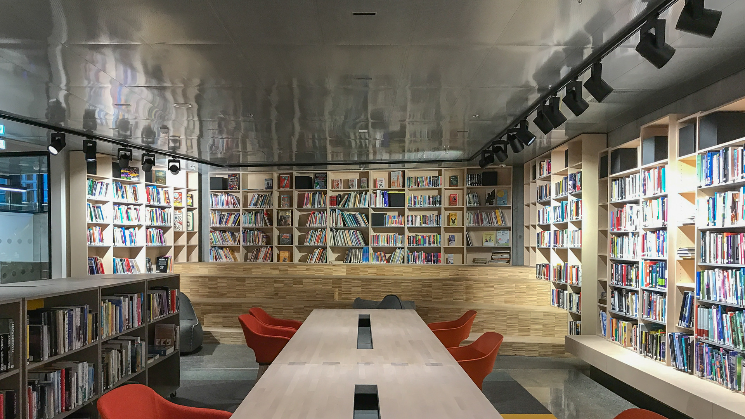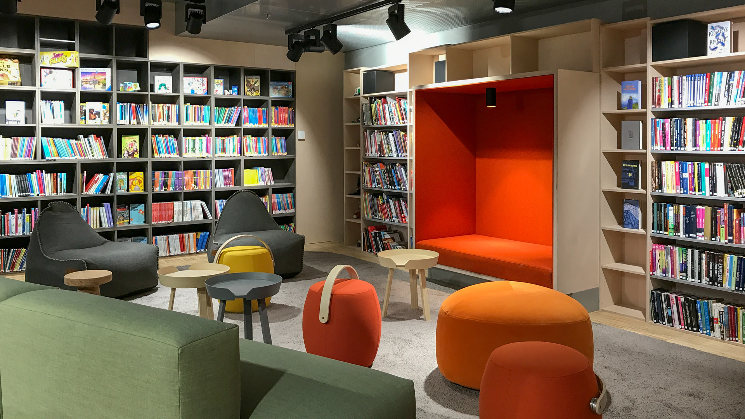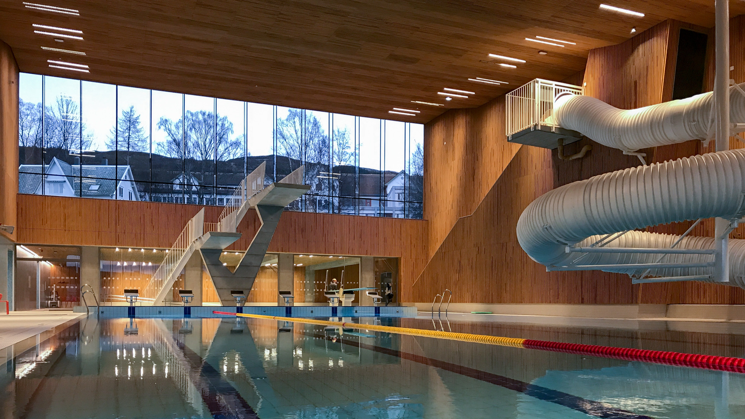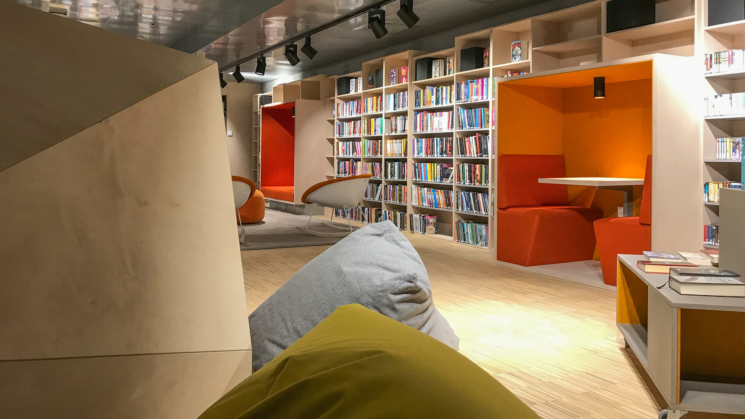Keep your head above water
A very intentional approach was necessary to avoid drowning in options. The project was meant to be a blend of a sports hall, swimming pool, climbing tower, library and parking garage. With so many facilities and activities, the winning Oslo architects Lund + Slaatto Arkitekter split the program that was offered into several parts. Clear distinctions were made with different scales, such as the designated square area of space for each component. The building managed to fit well into the town thanks to a very humble yet modern approach of Lund + Slaatto Arkitekter. The final challenge was that of interior design.
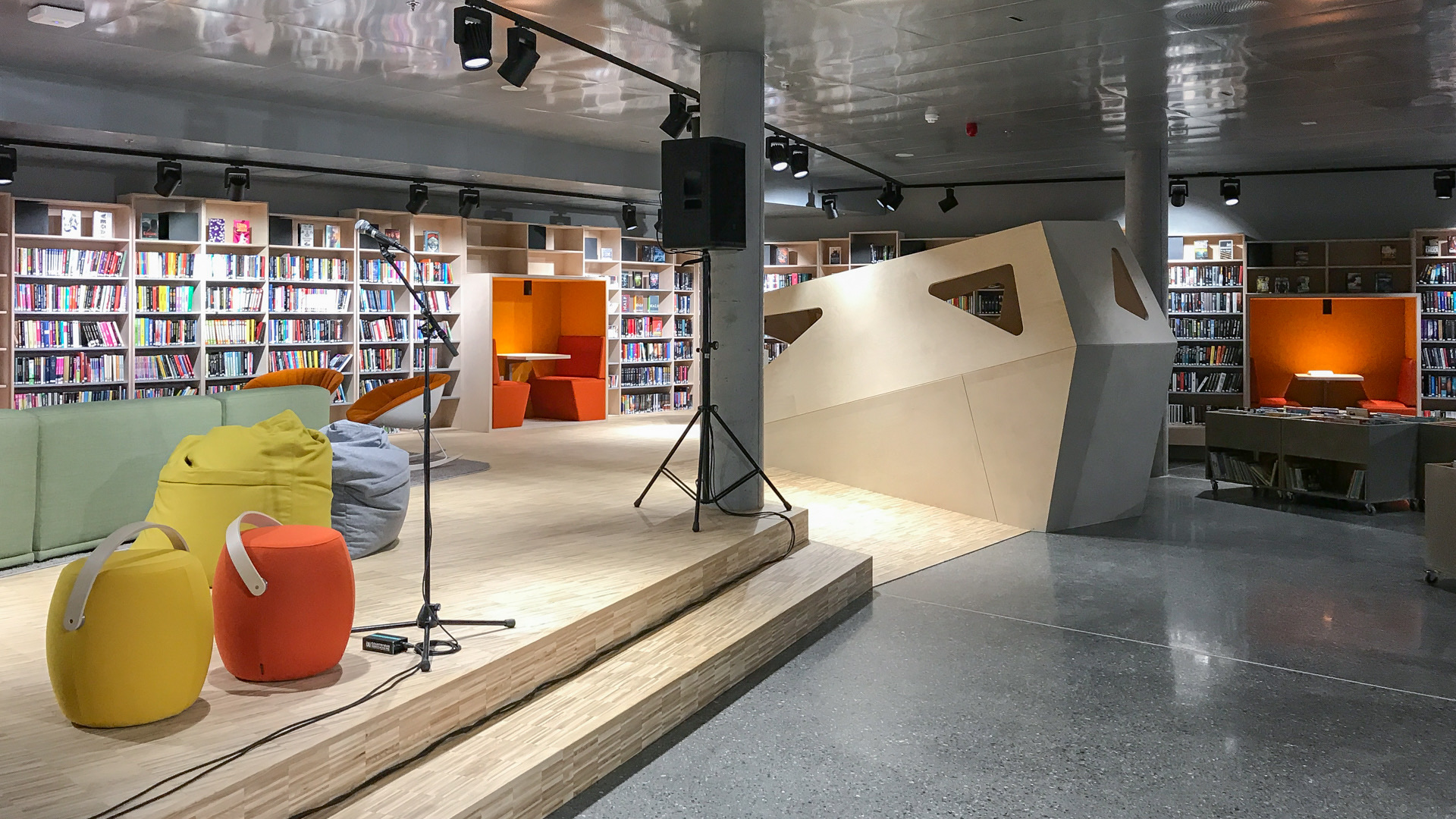
Press, people and pitches
The local community sought out an innovation manager to kickstart the interior design process. Together with the library, he held a small conference, involving the town to discover desired changes. Some press was invited, and attendees, like includi team members, shared their ideas on the future of libraries. We conveyed some of our key ideas, like empowering the library’s patrons. As mindsets shifted, the idea redirected towards a socially inclusive third place. After our Design Workshop, we presented a new interior design sketch. Lund + Slaatto Arkitekter were co-creators who welcomed the novel approach with open arms, and we teamed up instantly with the library staff to design the interior together.
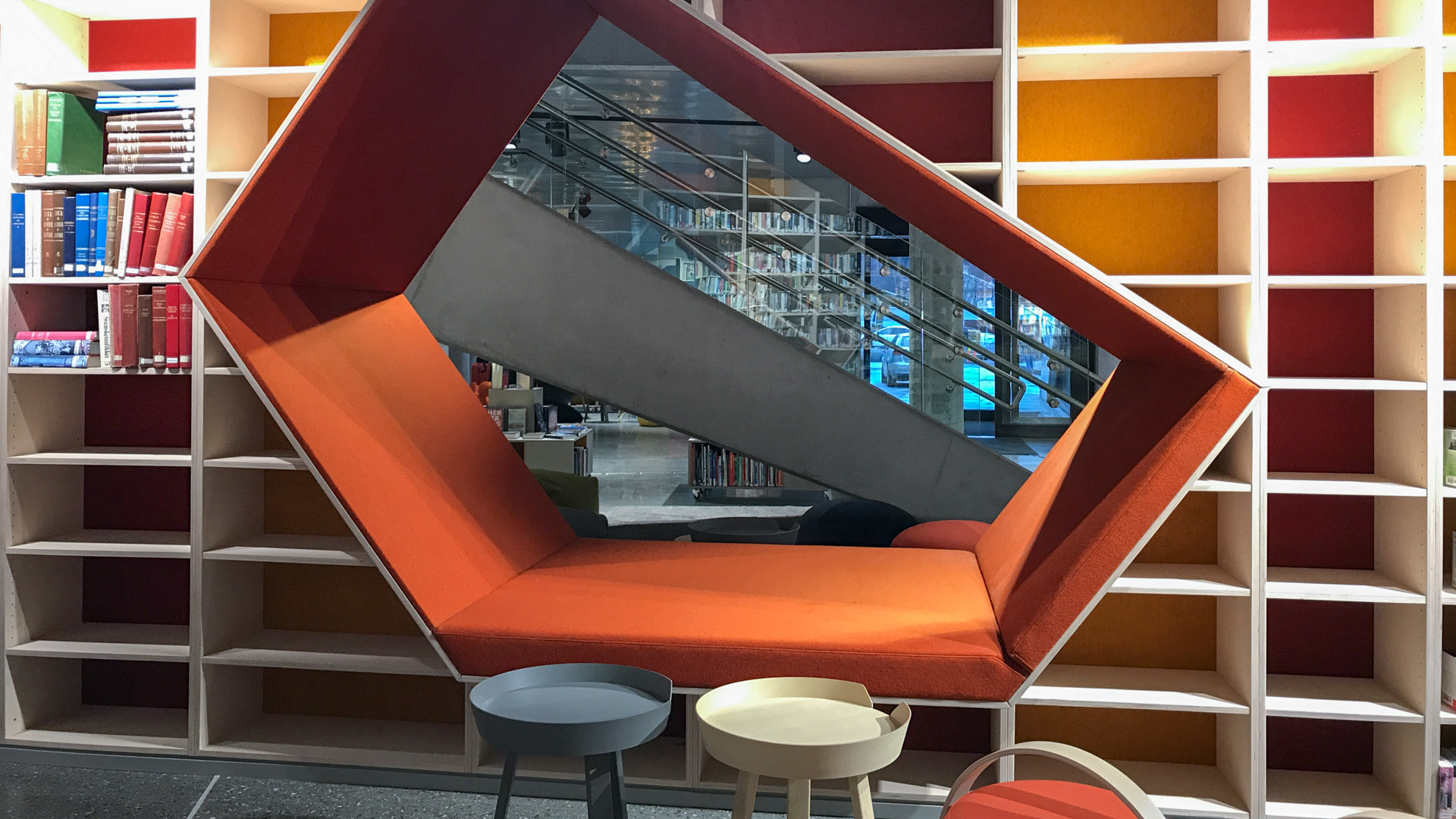
Venue And Destination In One
The library demanded its own identity that would fit within the house. The aesthetics were therefore composed to harmonize with the building. Reds, oranges, different shades of wood, greys and some yellow accents came together to provide a wooden, warm and informal environment for the people of the city. Strong images and unexpected structures give the space a unique character, inspiring the patrons and making things memorable. Jumps in scale add an informal element, such as giant geometric cushion caves or cocoons which offer a more intimate reclusion option. This library is a cultural melting pot. Greater than the sum of its parts, Ulsteinvik is now both a venue and a destination that welcomes everyone.
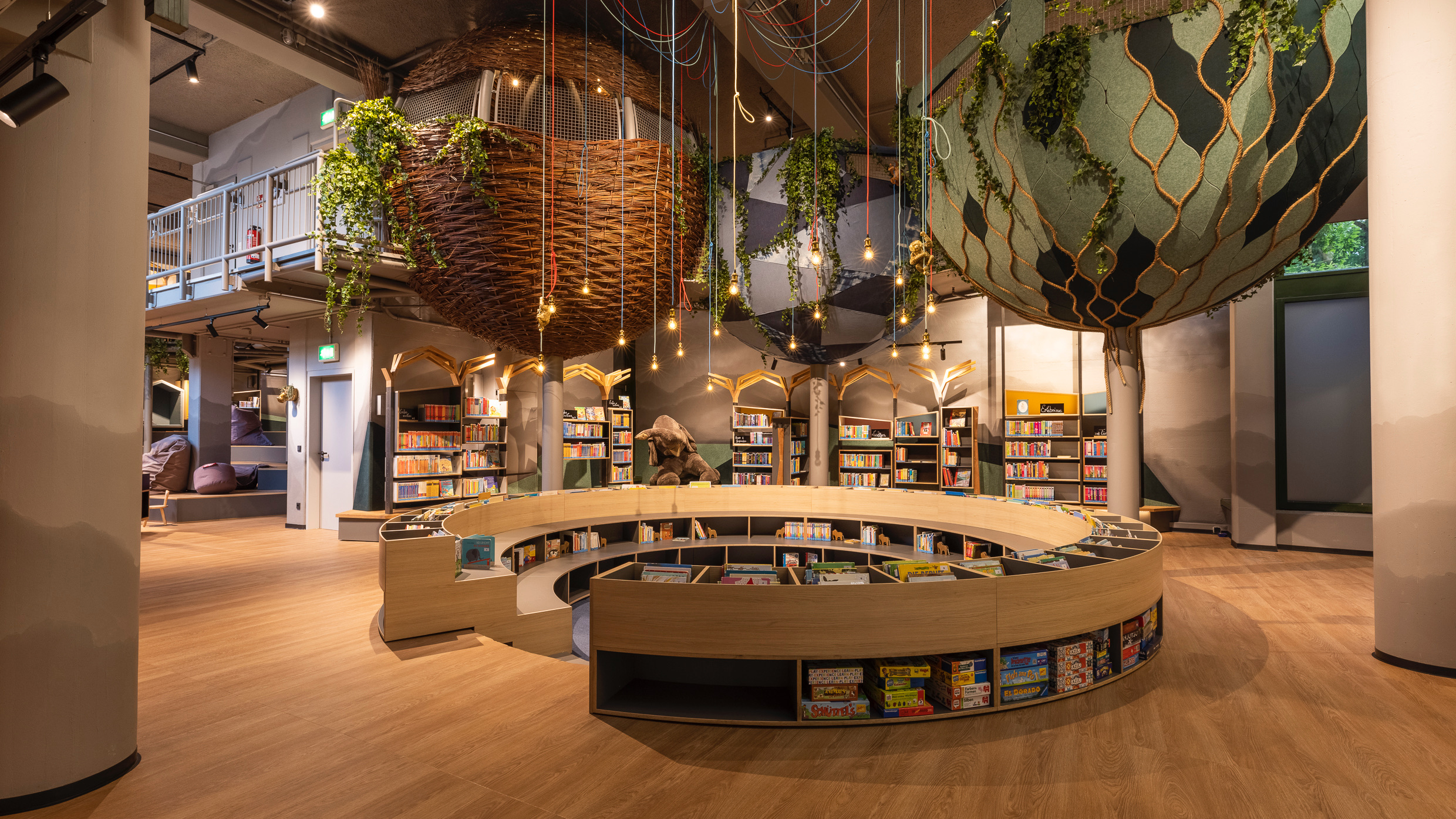
Discover our inclusive places
