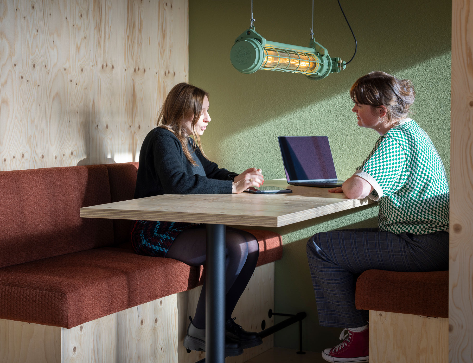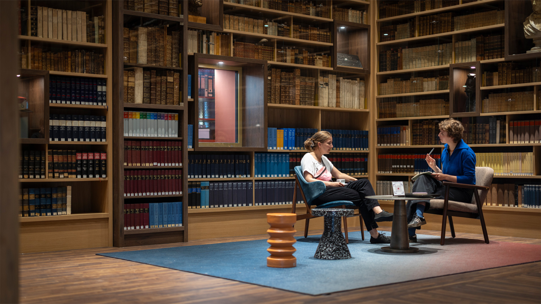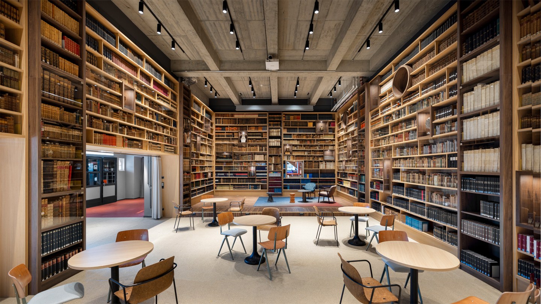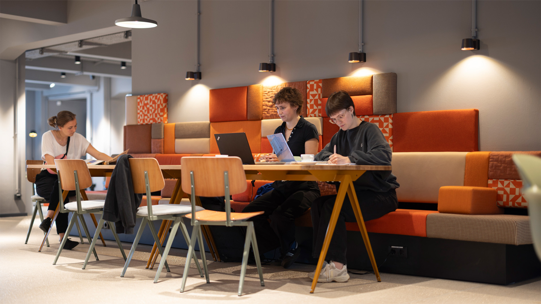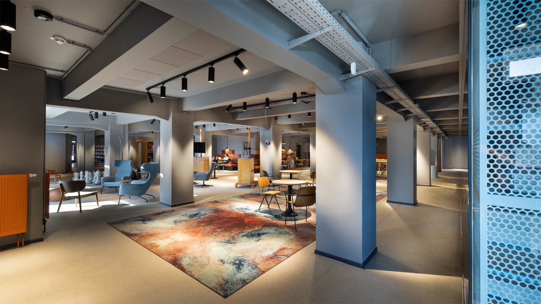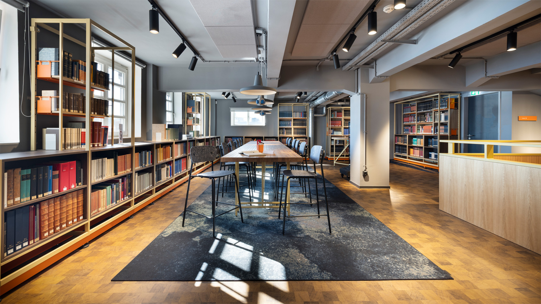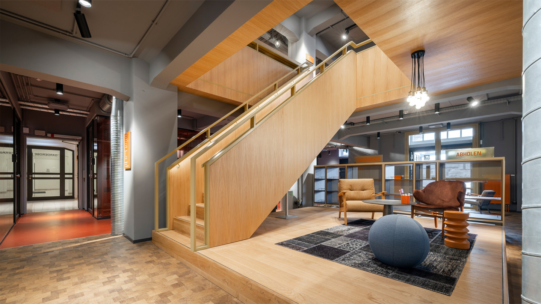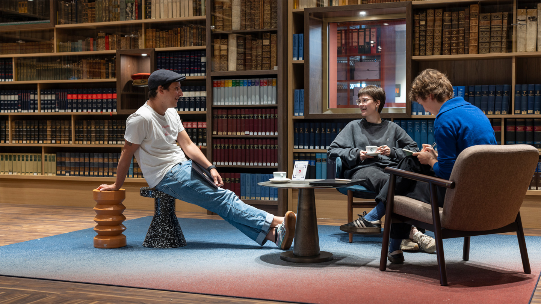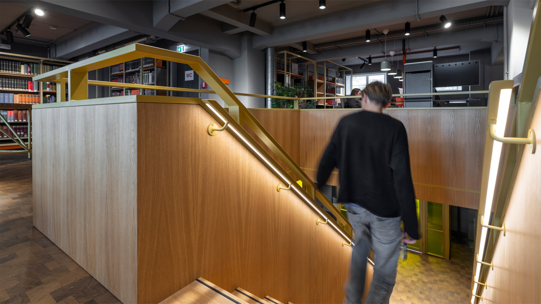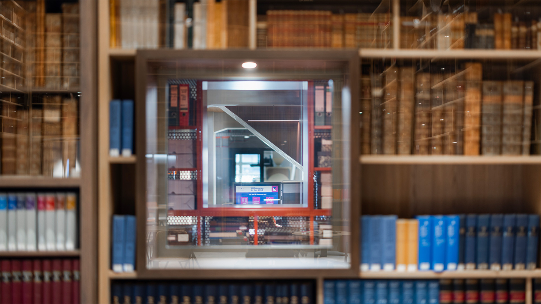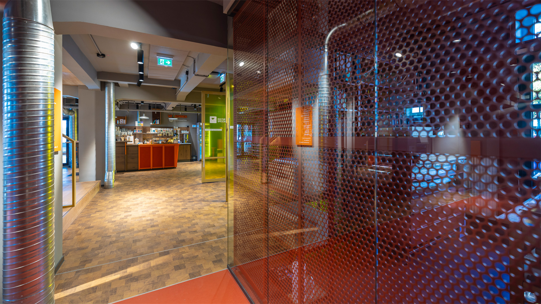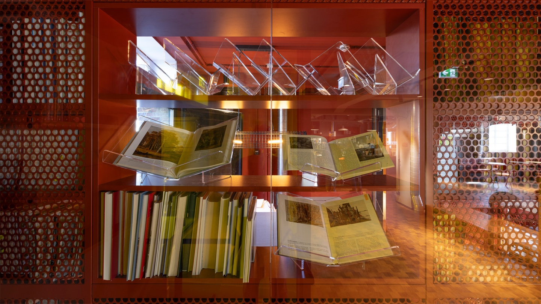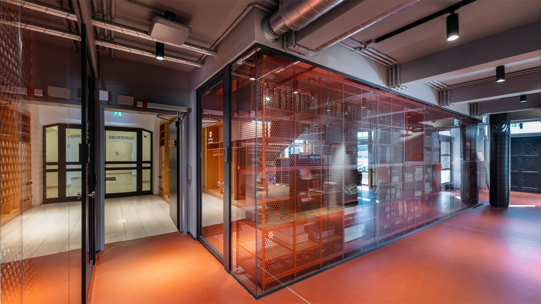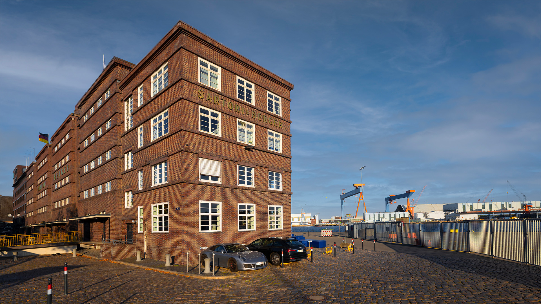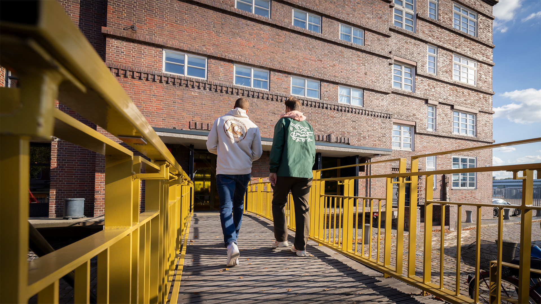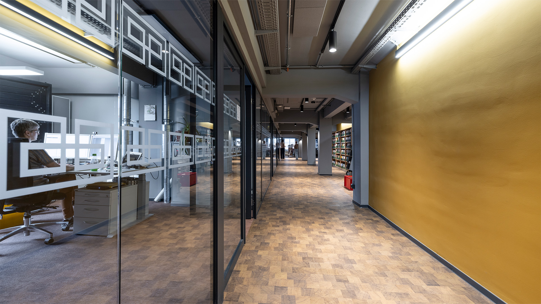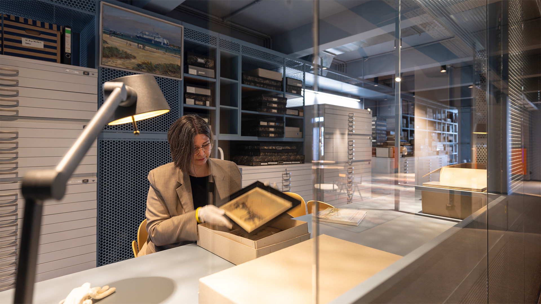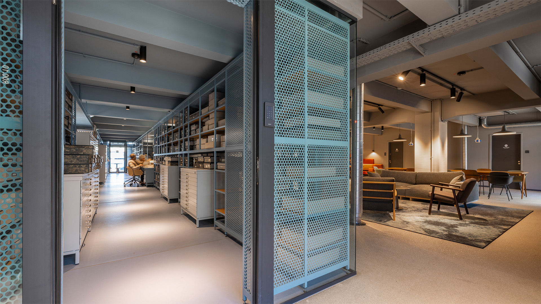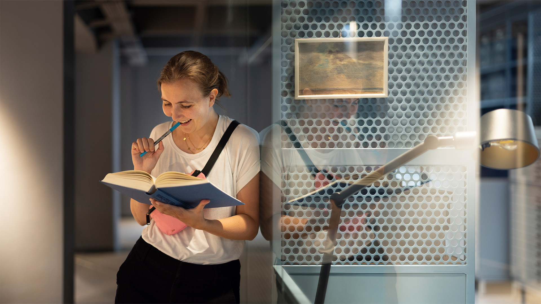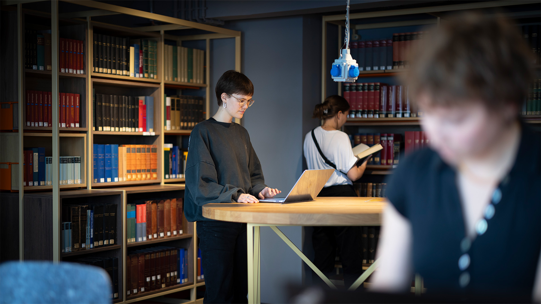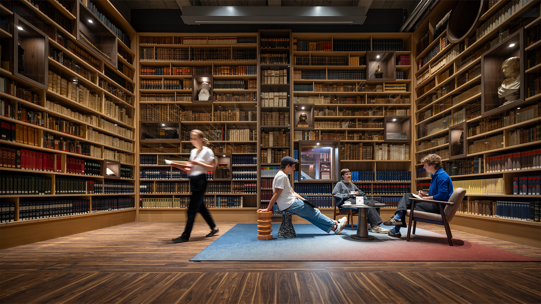Doors Wide Open
The Schleswig-Holstein State Library (Landesbibliothek) is located in the historic warehouse of the Sartori & Berger company, directly on Kiel’s harbor. The striking building is one of the few pre-war structures in the city. Because the city center of Kiel was almost completely destroyed during World War II, this building holds particular significance. It is a rare and tangible piece of urban history. Since 1895, the State Library has collected, preserved, and shared knowledge about the history of the region. It serves as the cultural memory of Schleswig-Holstein and is of great importance to the state.
But the library aspires to be more than an archive. It seeks to connect people: with the past, with the future, and above all with one another. With the establishment of a competence center for digital transformation, which supports cultural institutions in digital matters, the library’s possibilities are further expanded. In addition, the desire arose to open the building to a broad audience. It was to become a place that also provides space for encounters, low-threshold visits, extended stays, and events. This ambition called for a redesign with a clear vision.
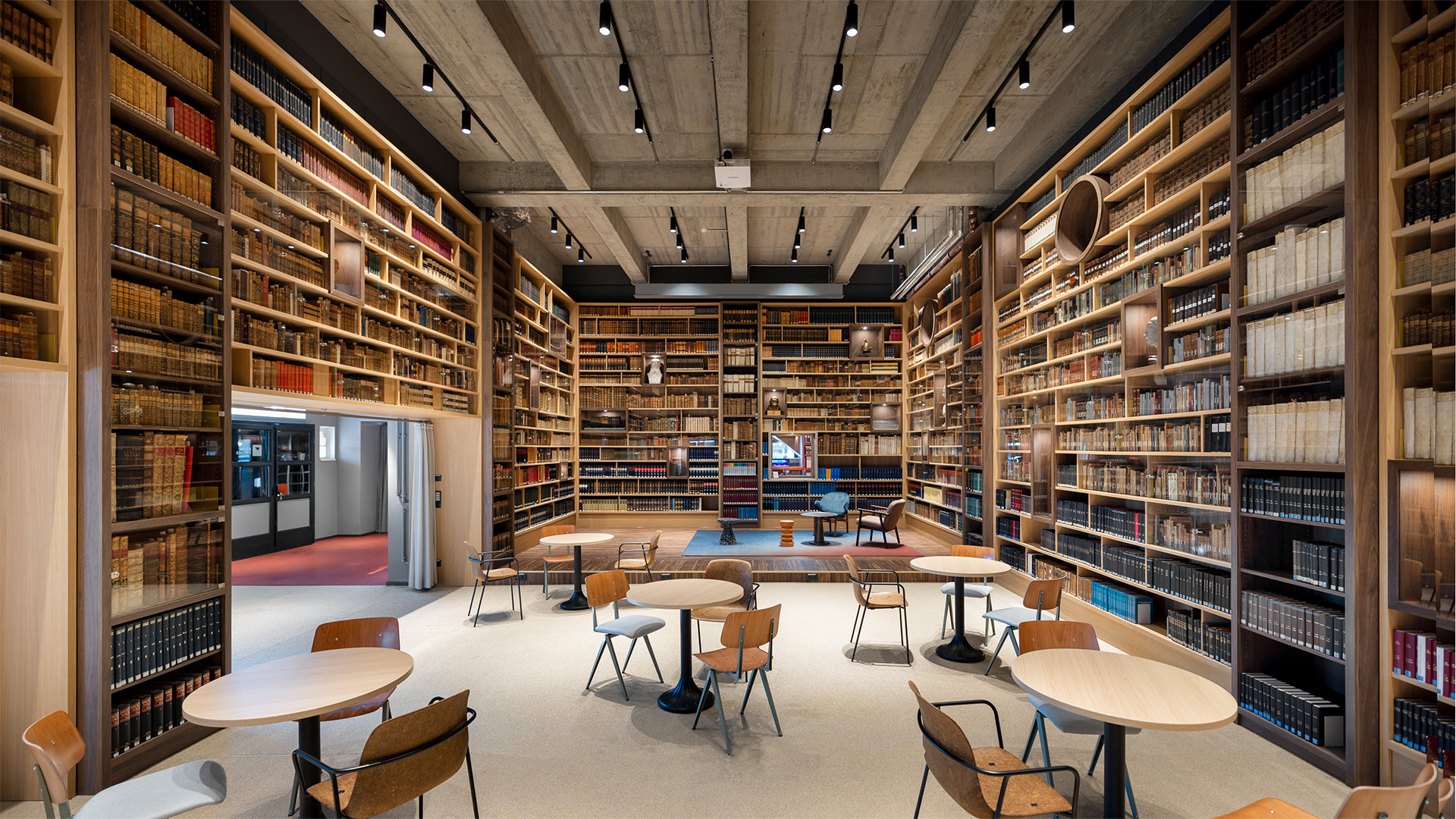
Forum
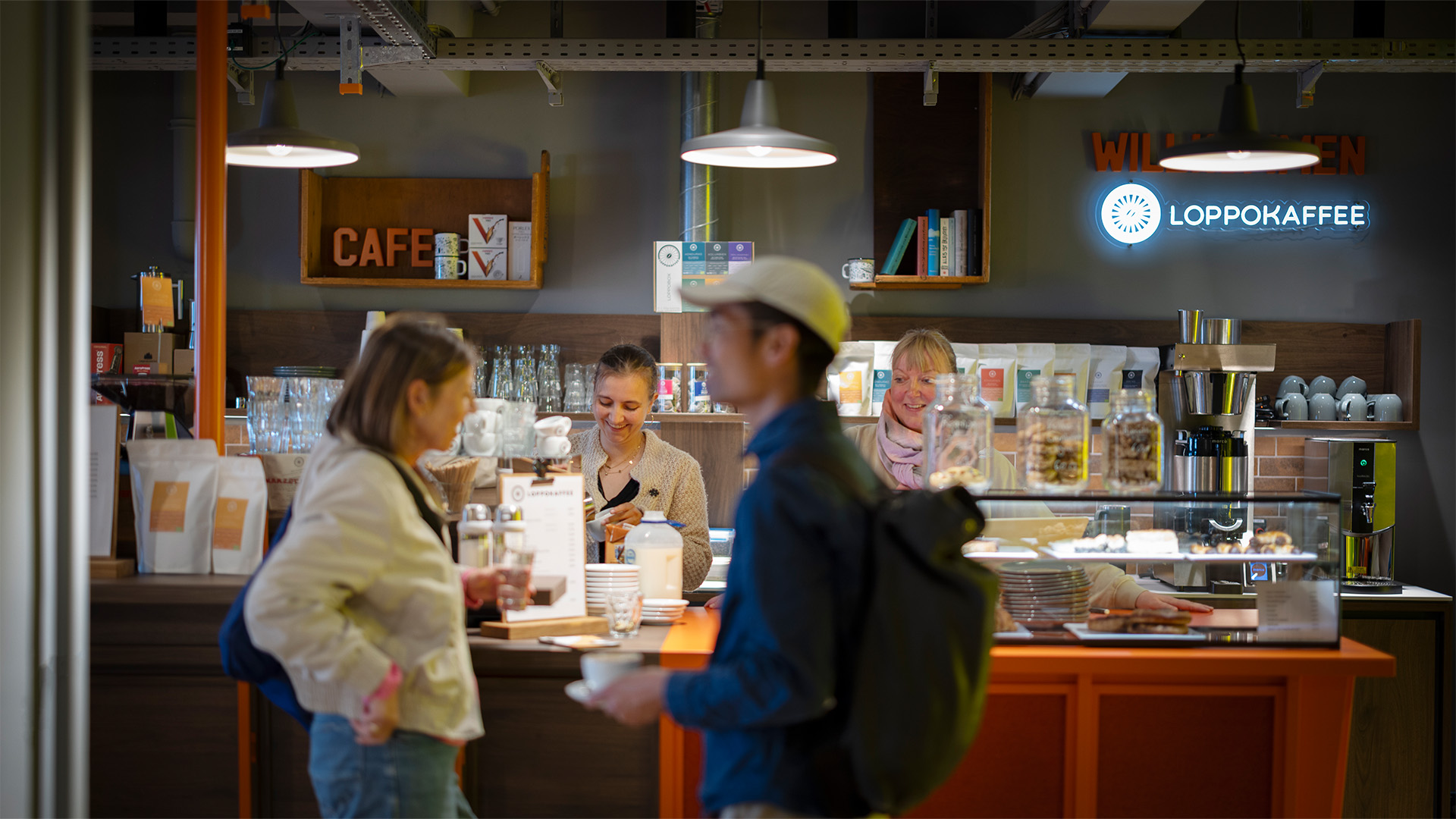
Coffee as a connector
Designing a Social Place Together
The Sartori & Berger warehouse has retained many of its original features. The large atrium in the center, the “Forum,” was once a grain silo. The challenge was: how do you transform such a monumental building into an accessible and versatile place without losing its character?
The approach did not begin with the interior, but at the urban planning level. Next to the main entrance, a new, informal entrance for the library was created. With new entrance doors and a bridge, the building now opens to the city of Kiel: an outstretched hand to visitors. This makes the new cultural depot more visible and more accessible. This intervention laid the foundation for the further architectural approach and later the interior design.
The wishes and ideas of the client and users were collected and translated into a new plan. This was achieved through workshops and with the help of an inspiring LookBook. The clients collaborated with regional partners directly on site during the renovation. Under the careful direction of includi and in close cooperation with the clients, a new third place for a wide audience was created. The ground floor and the two upper levels of the State Library each received their own distinctive identity.
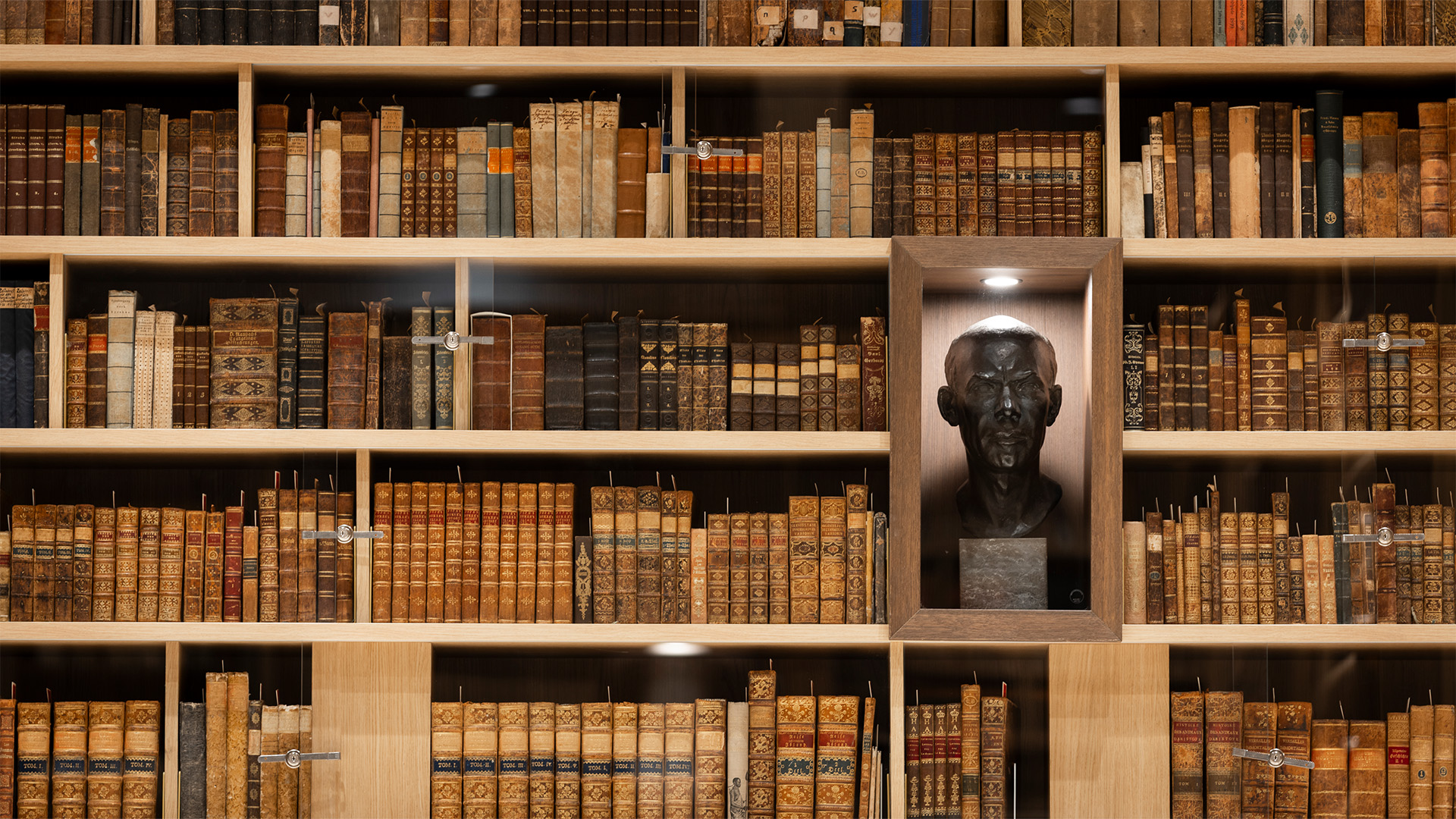
From closed to transparent
A Tasteful Blend of Calm and Buzz
By building on existing qualities and adding new elements, an accessible interior was created that invites people to stay, meet, and explore. The lively ground floor is designed for exchange and contact, while the first floor offers space for quiet, reading, and study. On the second, non-public floor are offices and rooms for staff breaks and collaboration.
The multifunctional bookshelves in the “Forum,” the central atrium, form the visual centerpiece of the design. They provide space for collections and at the same time serve as a backdrop for presentations on a newly created stage. Immediately upon entering, at the point where the warehouse is most connected to the city, is Loppokaffee. This local, sustainable coffee roastery informs visitors about coffee and roasts electrically instead of with gas.
Past, present, and future come together in the interior. Wood recalls old transport crates, while metal evokes the building’s industrial past. The new, open, and democratic face of the State Library is supported by glass archives: archival work is now visible and accessible. In addition, a modern VR zone provides space for digital innovation.
The result is a warm and tasteful blend of calm and vibrancy. An accessible cultural depot that invites encounter, knowledge-sharing, and digital exploration – for everyone in Schleswig-Holstein, today and in the future.
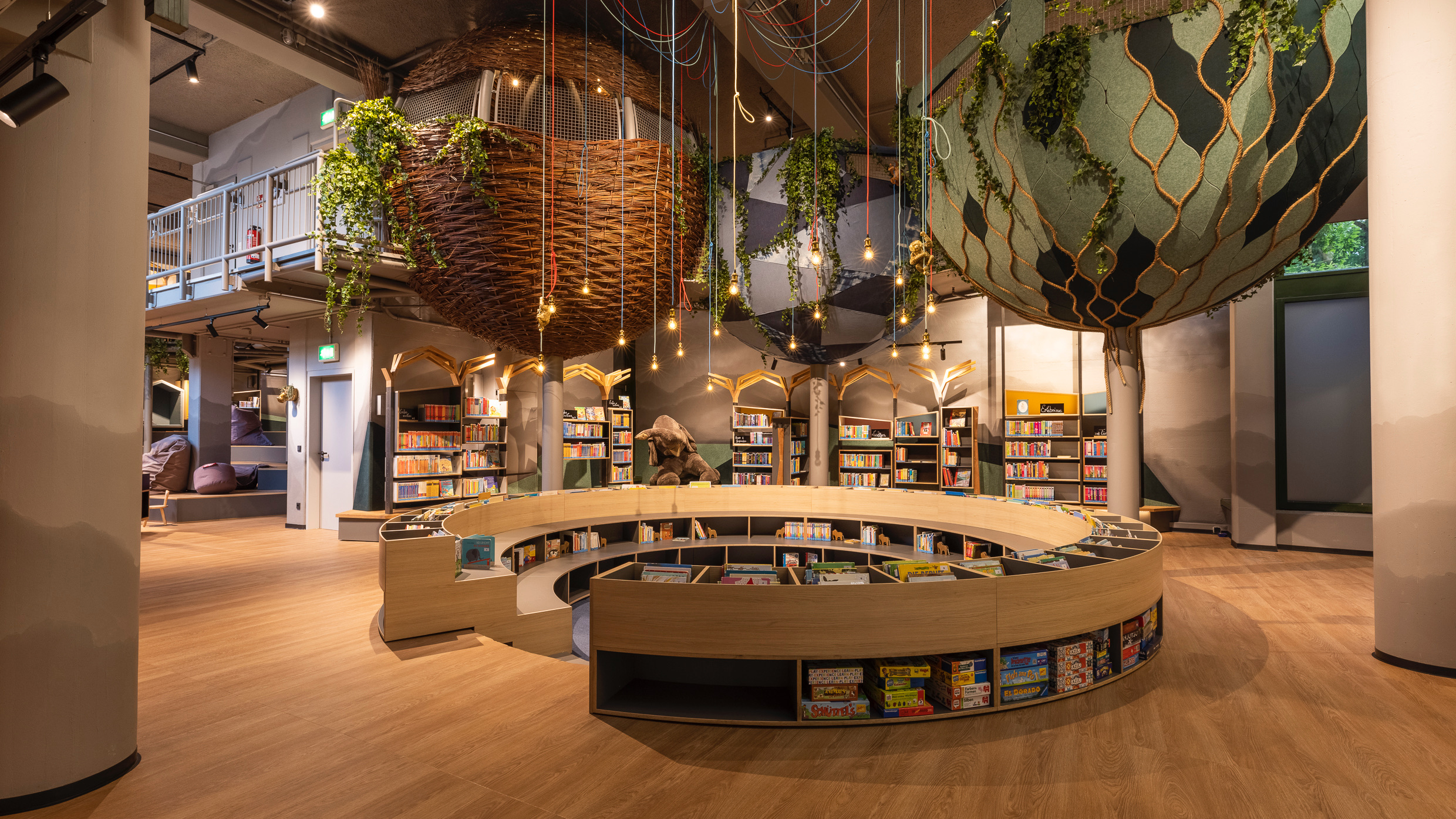
Discover our inclusive places
