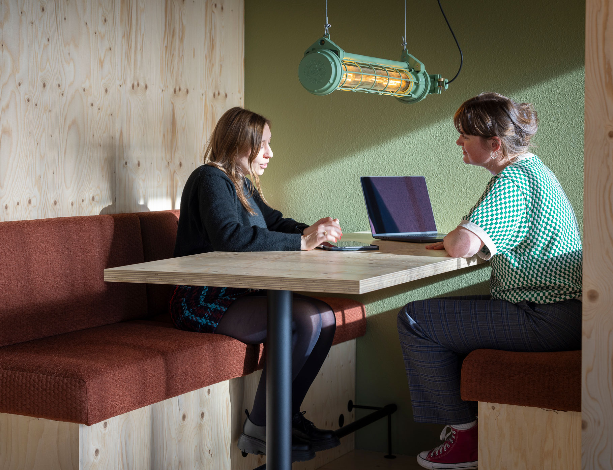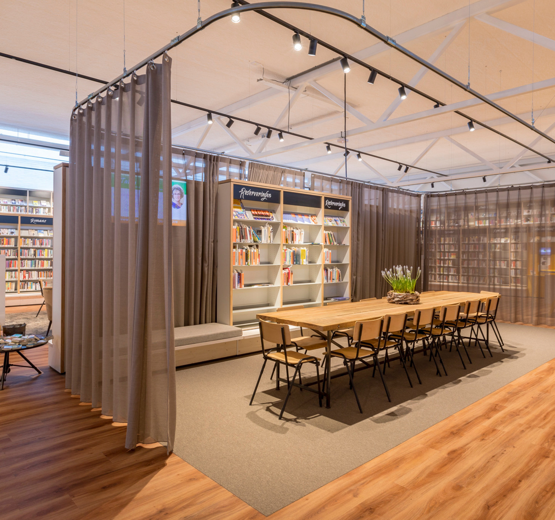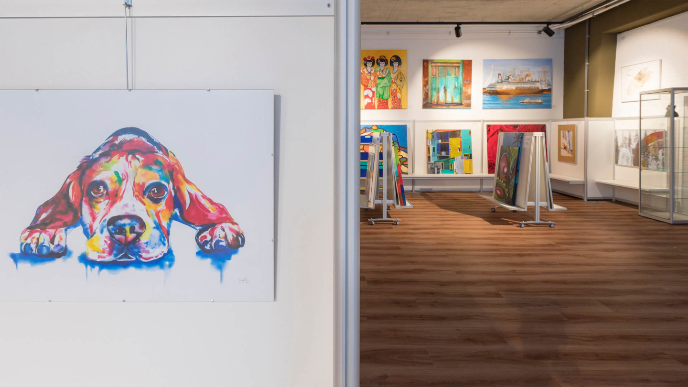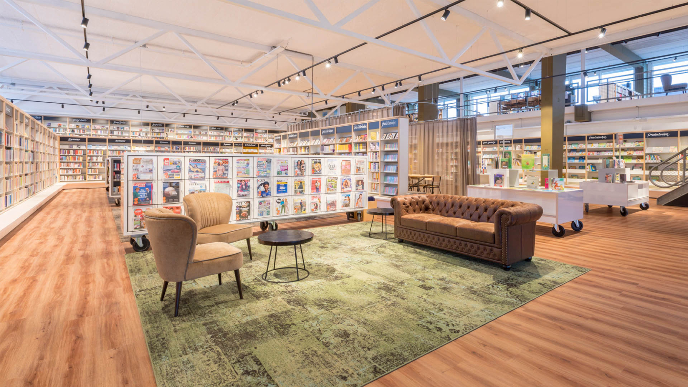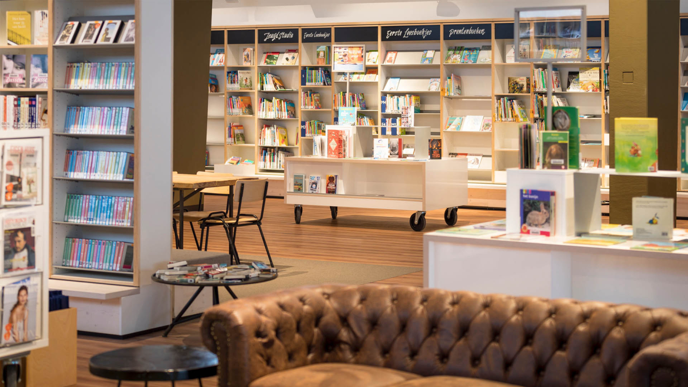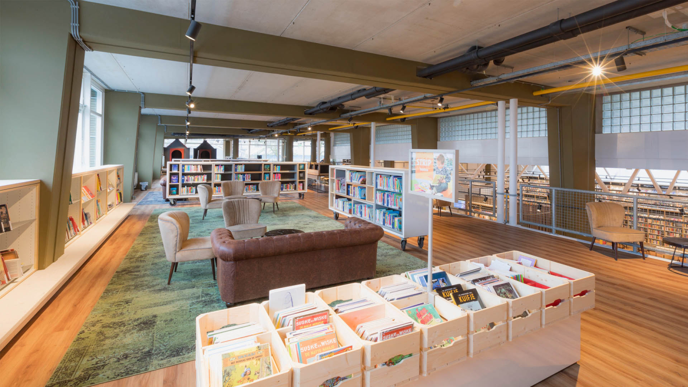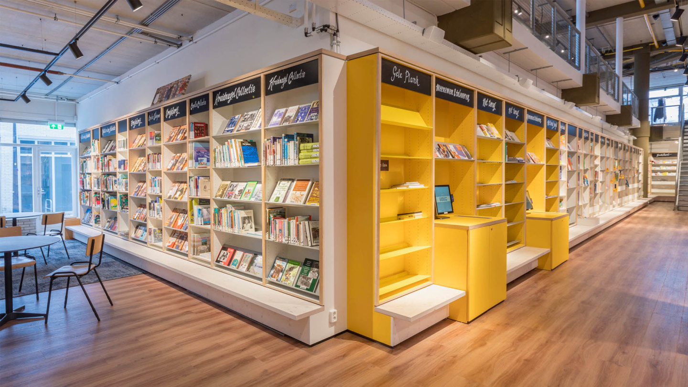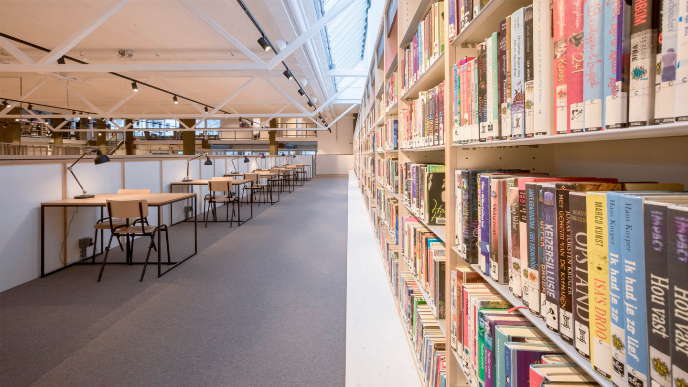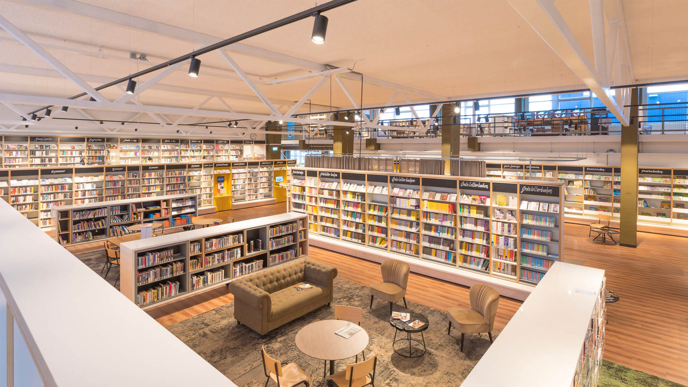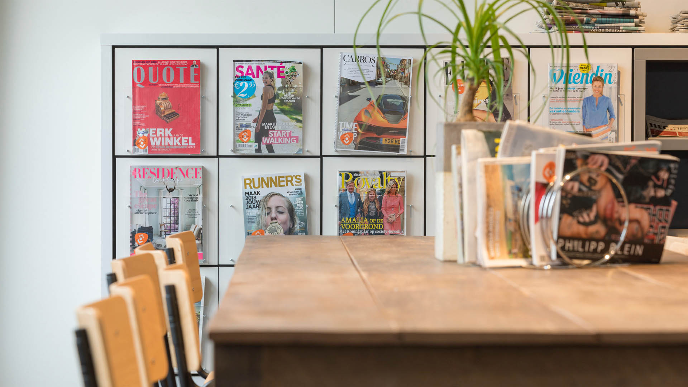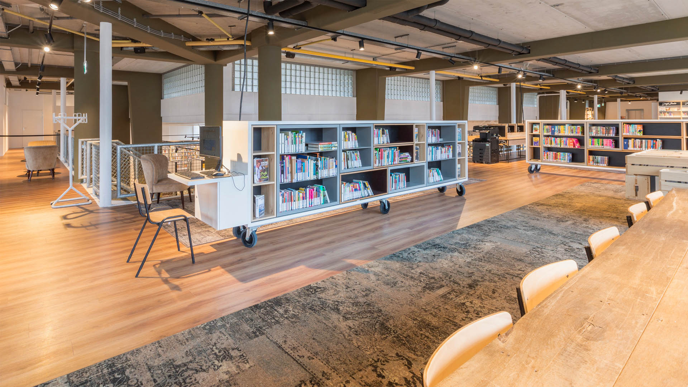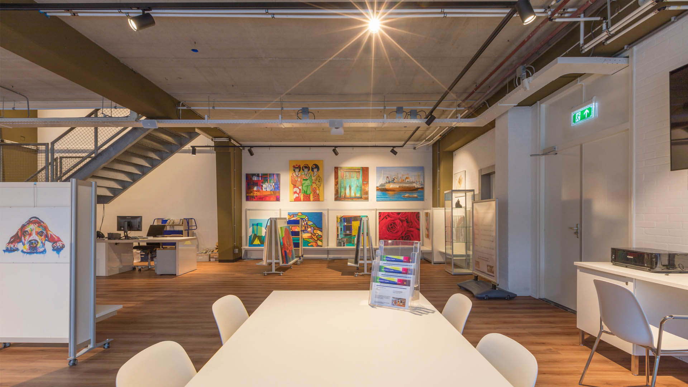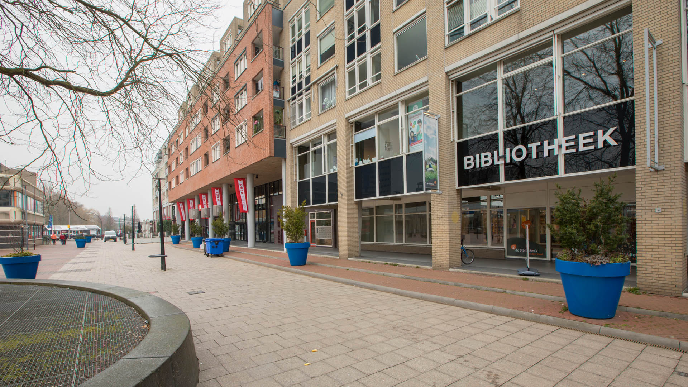A fine sightline
Due to financial cuts, the municipality bought the library building. The library now rents back the space from the municipality, but with less space: only 1,490 square meters instead of its former 2,350. This was not only a cut in space but also posed the risk of the library being ignored as a bank along with cafes and restaurants were occupying the ‘shopping windows’ of the building. This required a well thought-out makeover that keeps the library visible, even without a massive budget. Redesigning the space was only the first half of the equation.
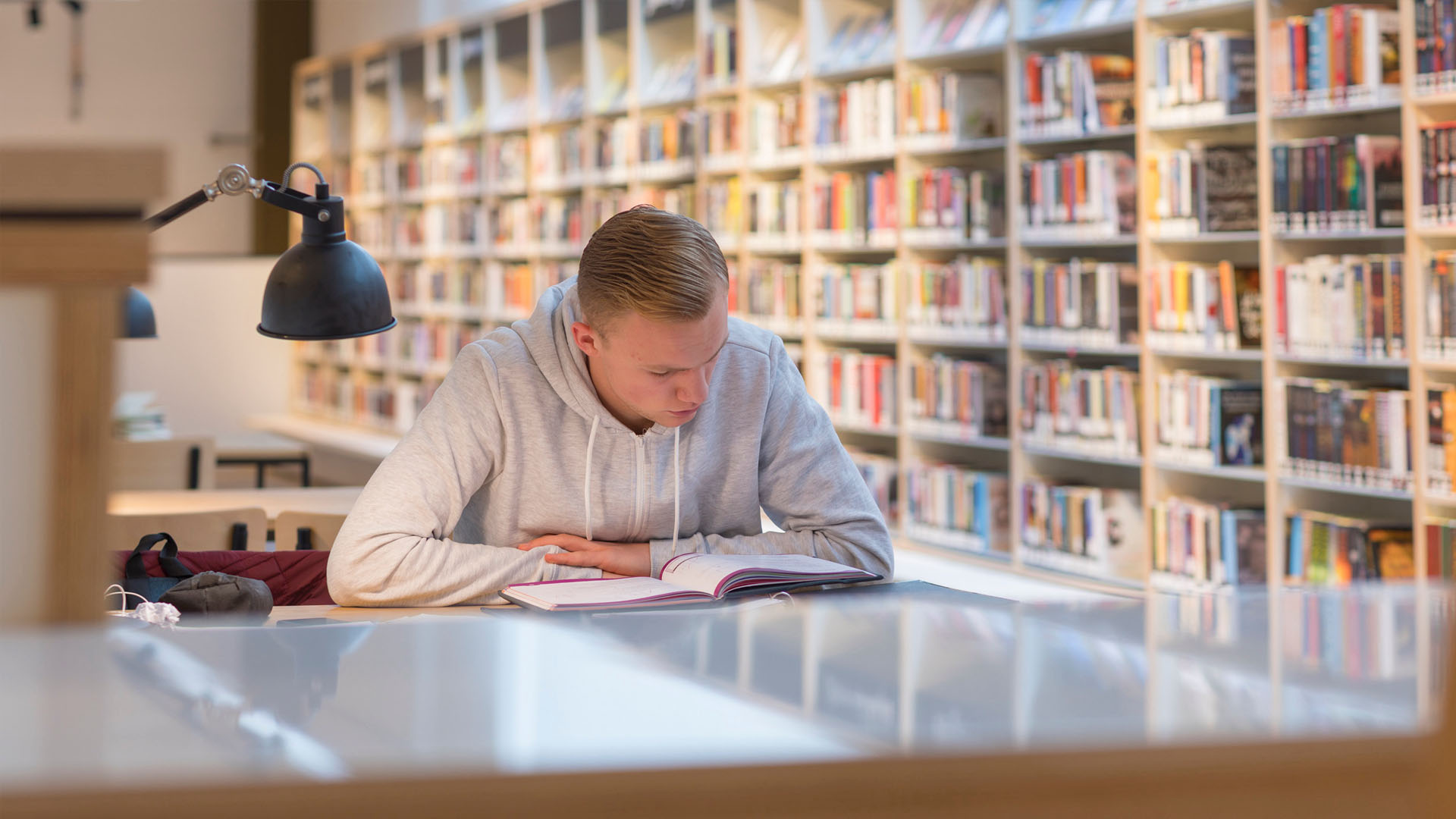
A place with many faces
If you can’t beat them, join them! In Capelle, it turned out that this tall building with industrial looks contained more beauty than imagined. By adding light colors and emphasizing its solid construction the attractiveness of the space became extra visible. The height has been accentuated by an exciting layered structure. Here, people can comfortably sit in the back of the building – creating ‘a waterfall of faces’ that welcomes visitors as they enter the front of the library.
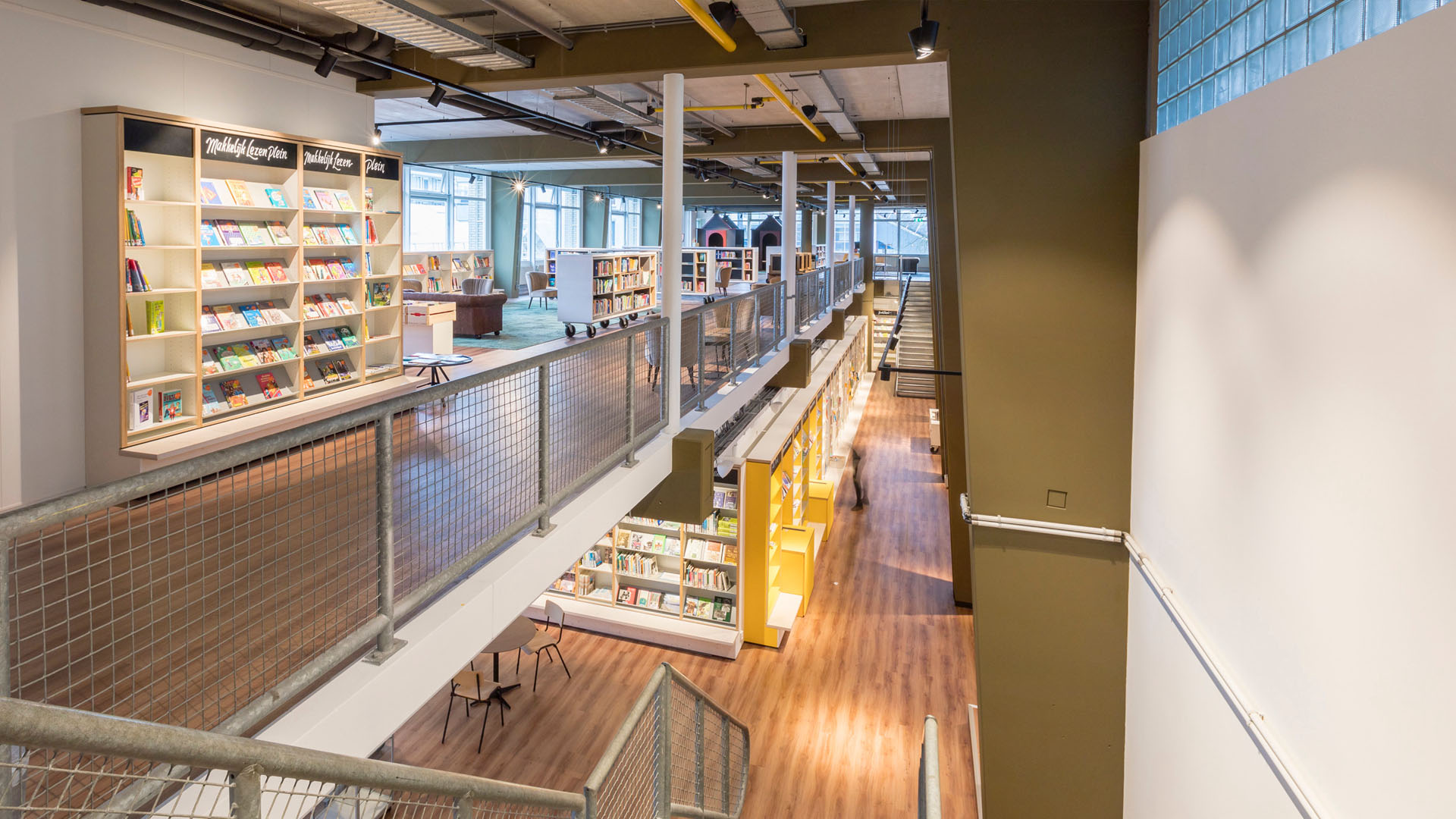
Striking the right balance
Scaling down, opening up and creating intimacy gave this space proportion. Mainly using light colors emphasizes openness and gaiety. A balanced mix of materials and furniture creates cohesion. Alluring height differences encourage you to enter the space and reduce distance between up- and downstairs. The relaxed atmosphere of the building and low-threshold interior ensure people connect easily. The renewed, intentionally imperfect interior and an attractive program have transformed the library of Capelle aan den IJssel into a local hero. Whether you wish to read, visit an exhibition or enjoy a good cup of coffee, this is a place to see and be seen.
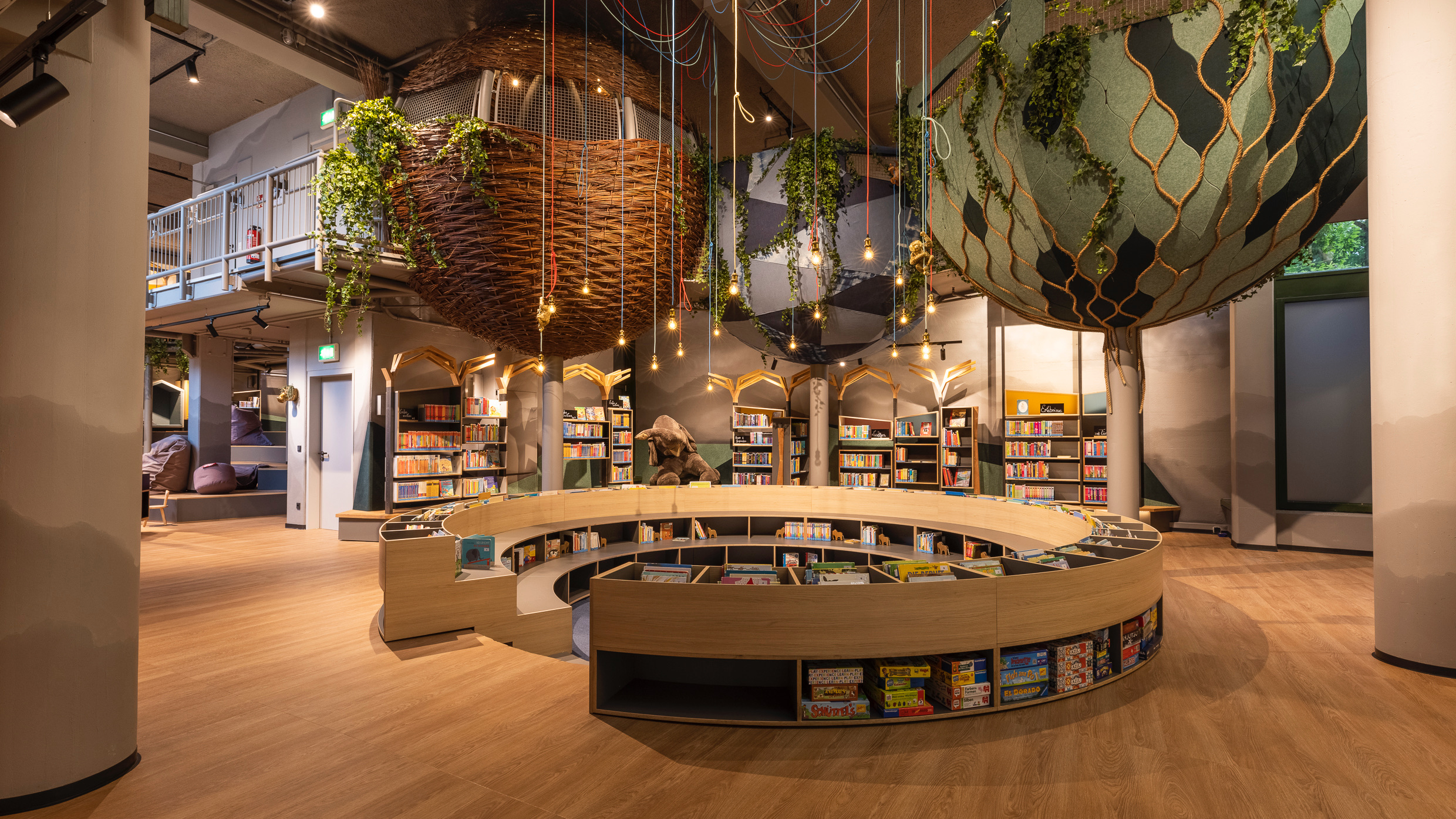
Discover our inclusive places
