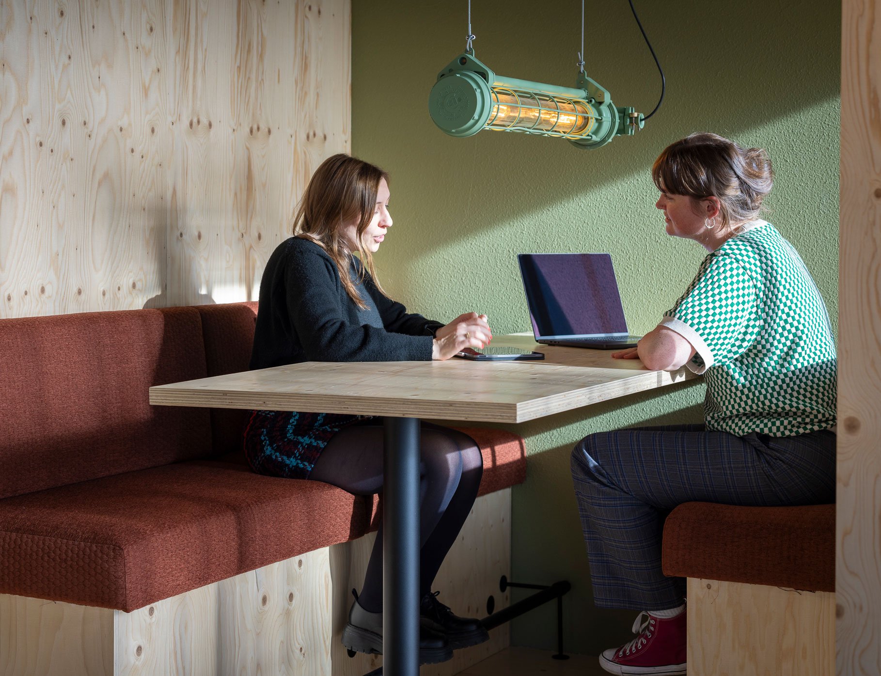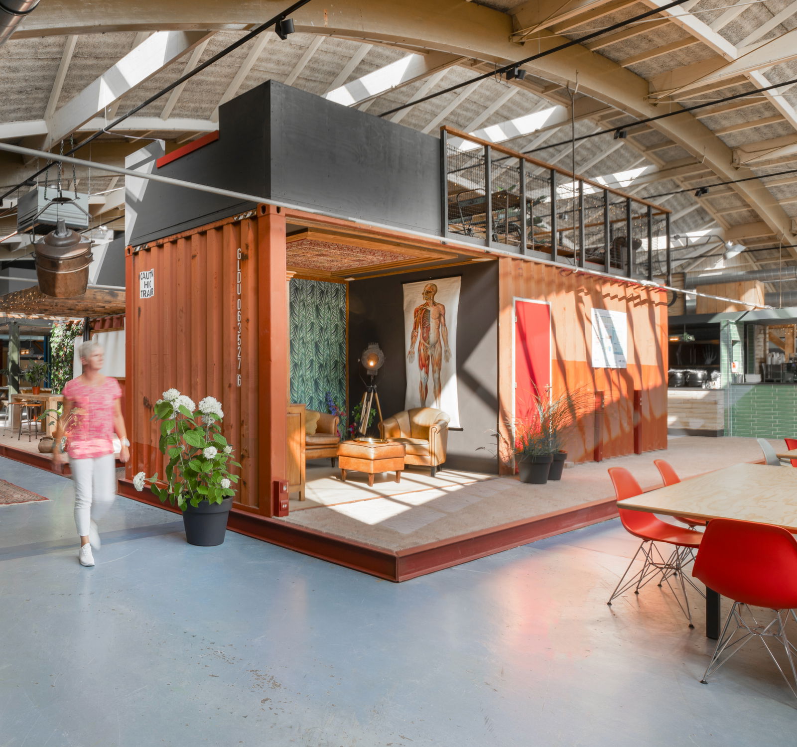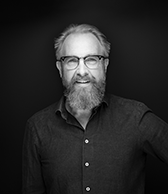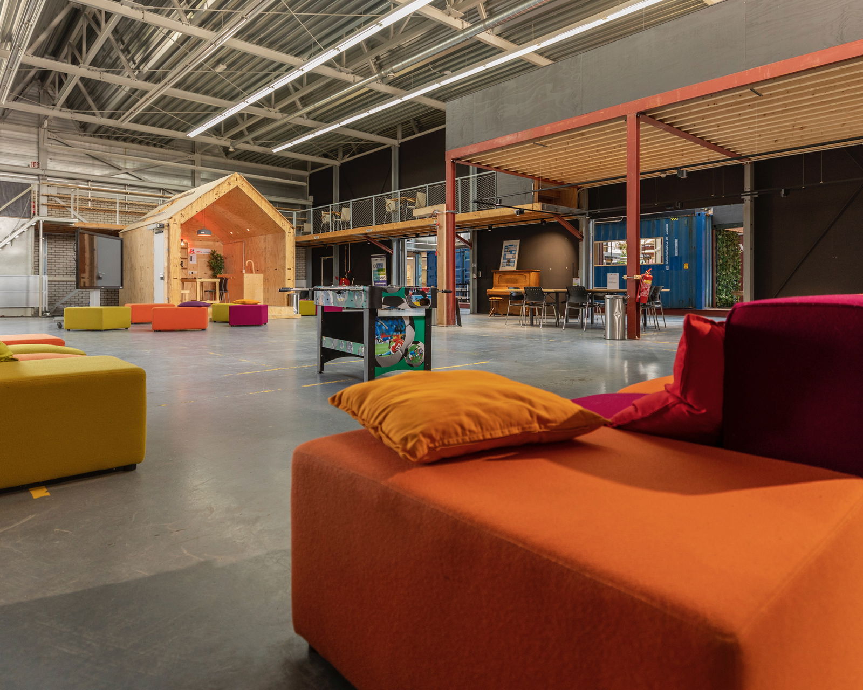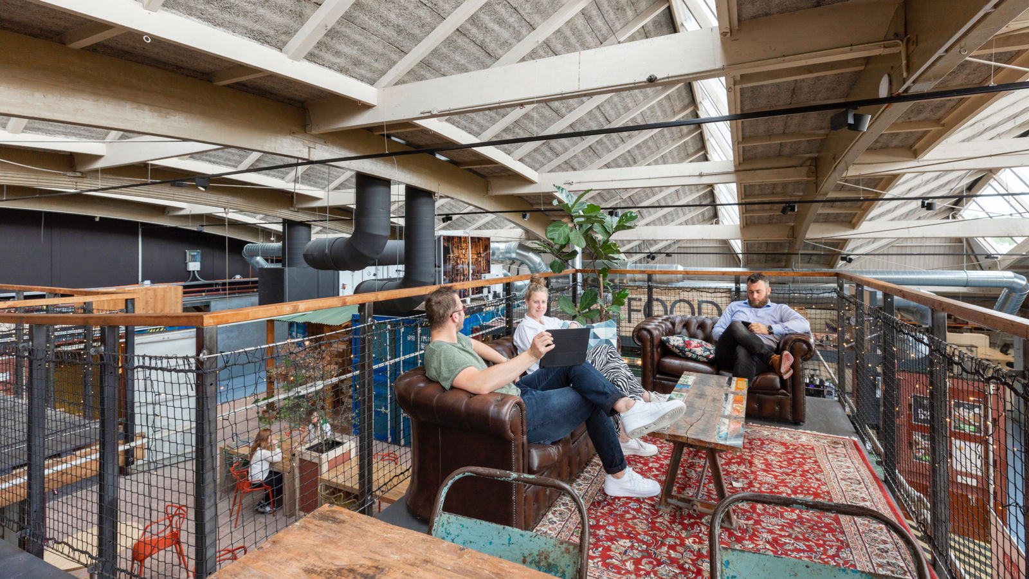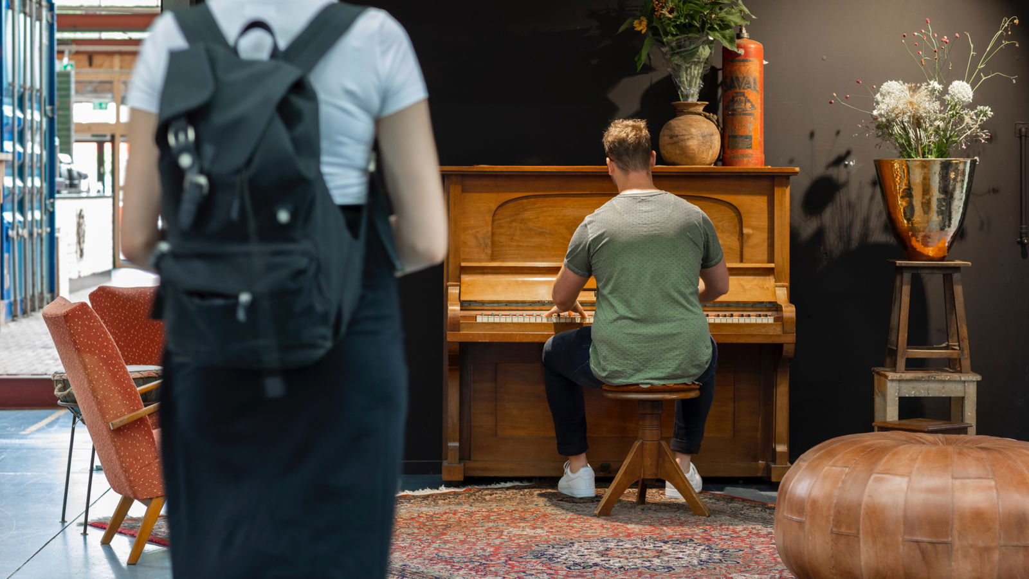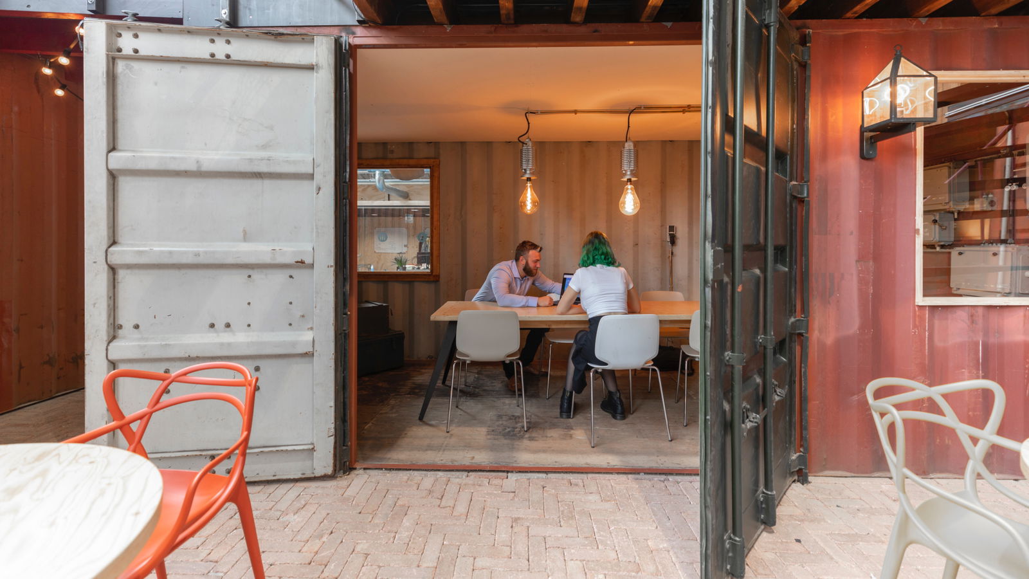It's all about innovation
Health Hub Roden, a dynamic entity in the health tech realm, emerged to ensure continued expertise and employment in the Dutch Province of Drenthe post the departure of Cordis from Roden. Functioning as a triple helix organization, the hub seamlessly connects businesses, knowledge institutes, and government bodies, leveraging its extensive network, financial resources, and expertise. Functioning as a triple helix organization, the hub seamlessly connects businesses, knowledge institutes, and government bodies, leveraging its extensive network, financial resources, and expertise. Professionals and students from technology, healthcare and the medical sector work together in Health Hub Roden towards a common goal: improving quality of life through innovation. This now all successfully takes place in its new location, an old industrial edifice that offers enough space and possibilities for a diversity of functions. But first, a piece of creative development preceded that.
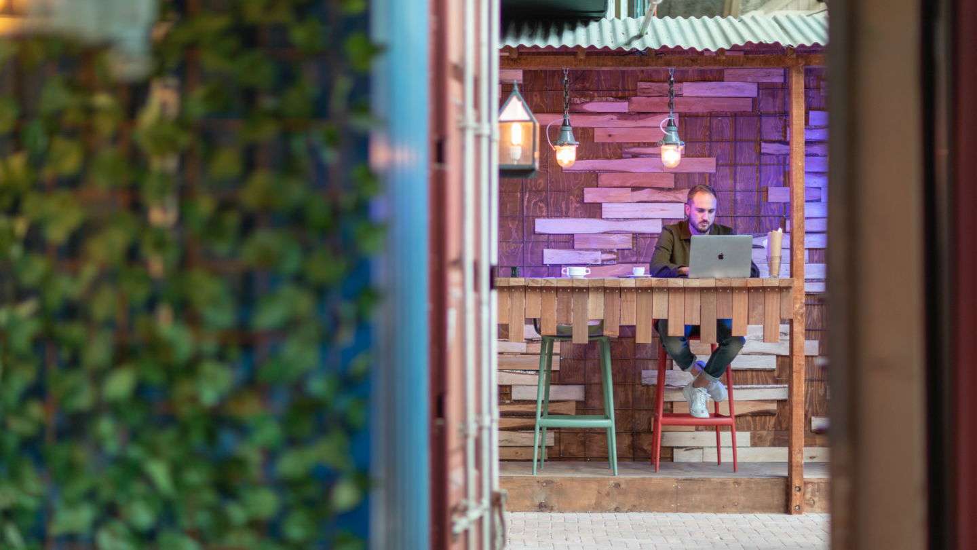
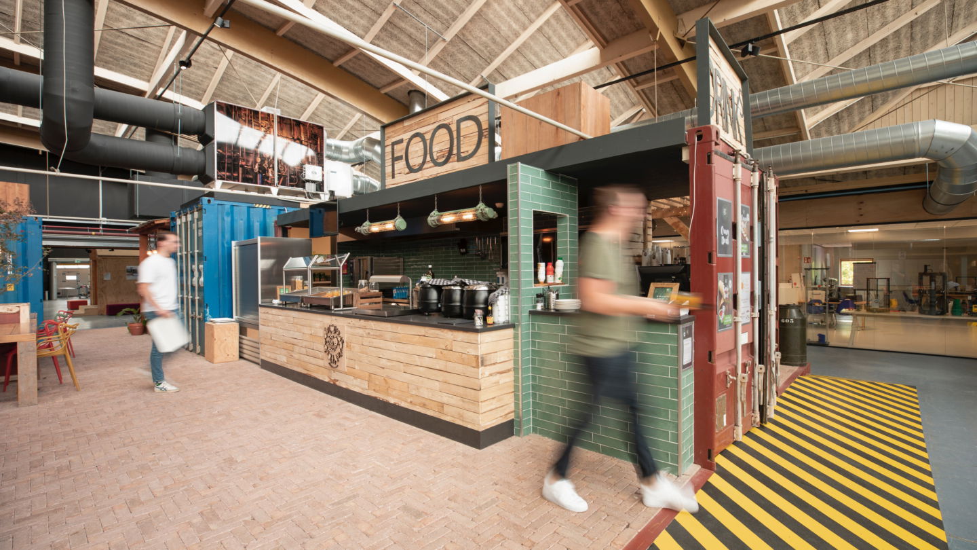
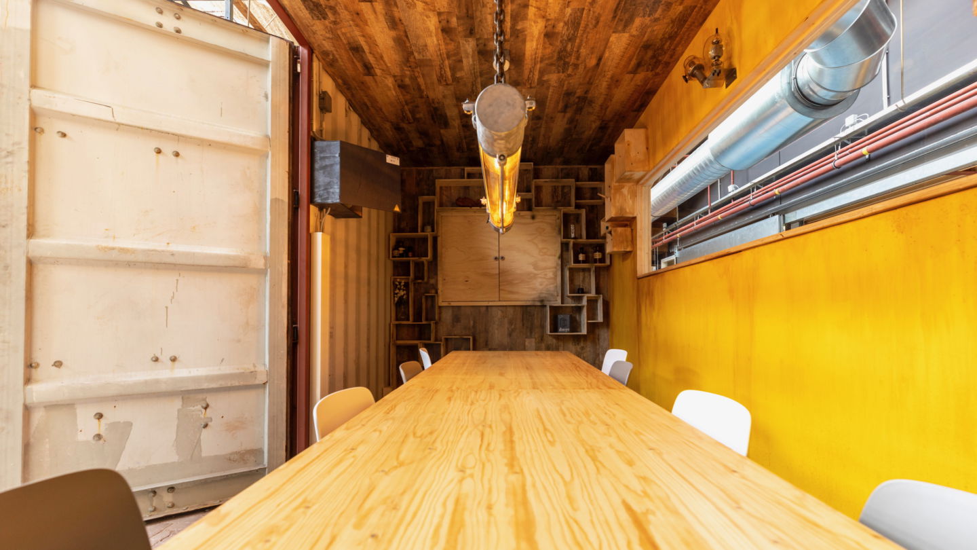
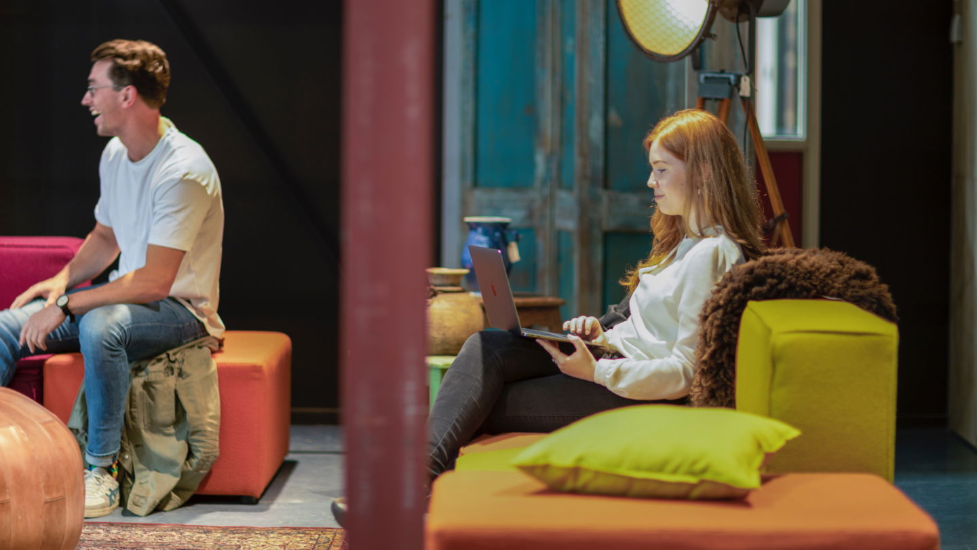
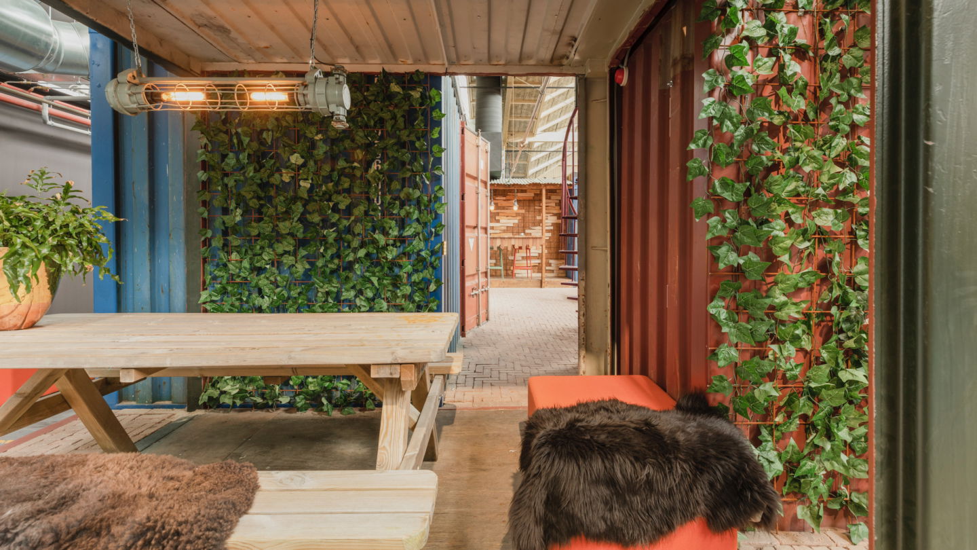
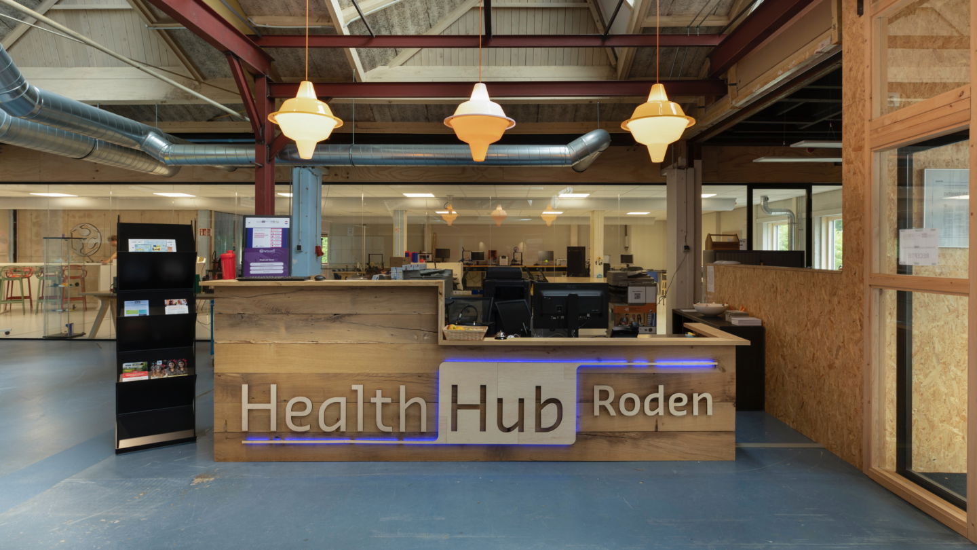
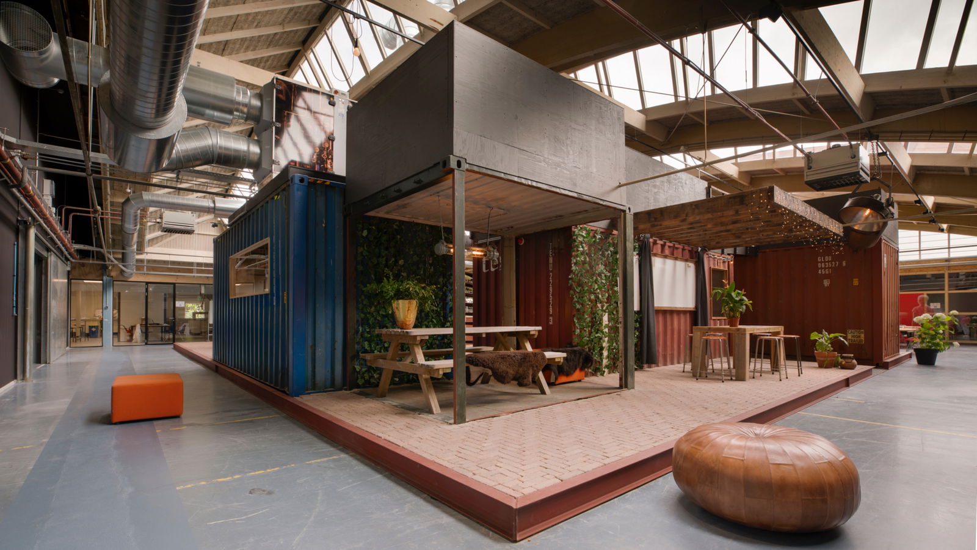
Transparant Character
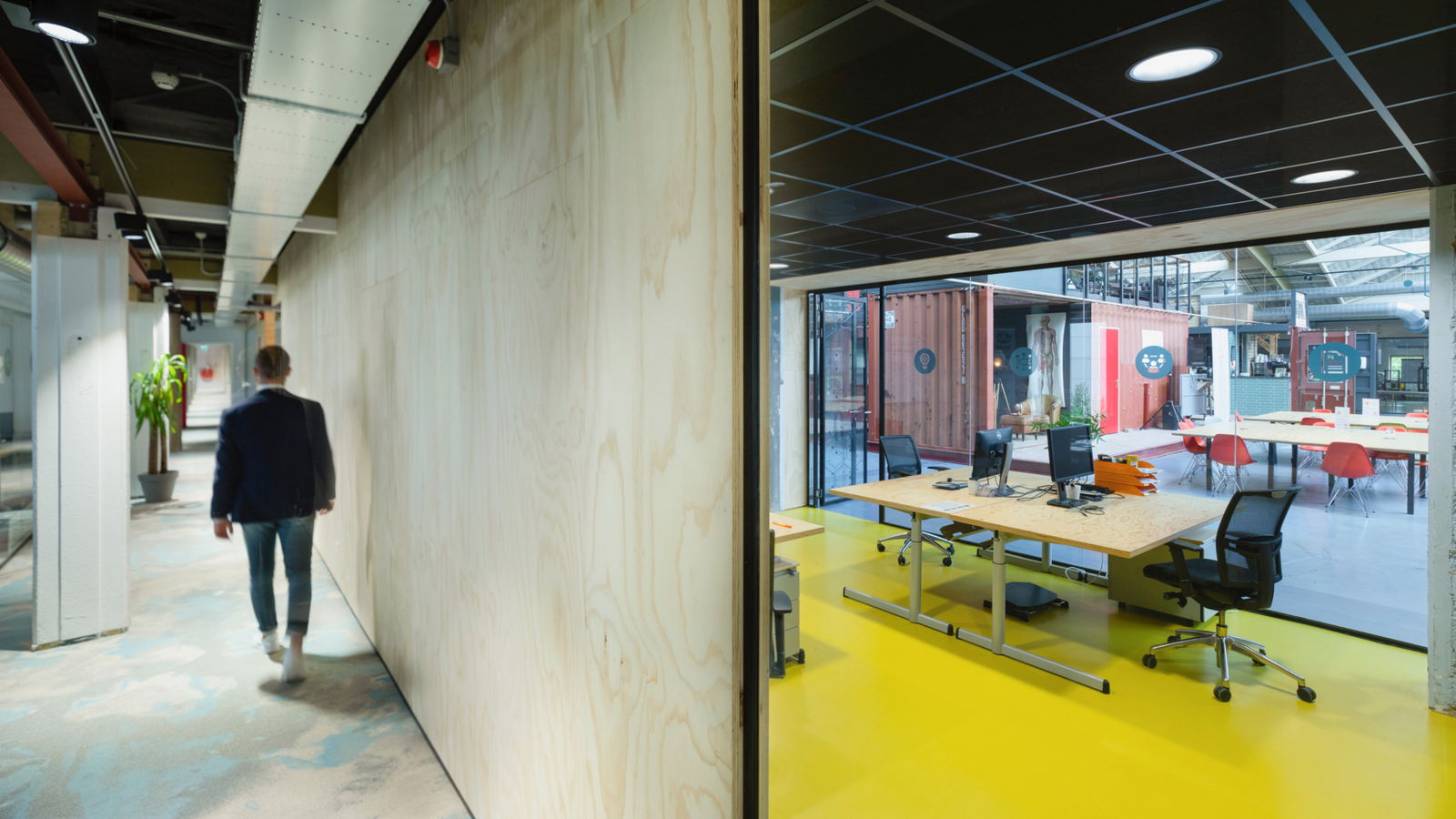
Office spaces
Organizing informality
Before the new housing metamorphosed into a health tech hub of 1,600 m2, we organized both a one-day workshop followed by a full workshop week. This led to the active involvement of the participating partners in the design process and also to the formulation of the brand promise, which forms the brand core of Health Hub Roden: to be a health tech innovation playground. This project was mainly about ‘organizing informality’. This was achieved by stimulating exploration and offering visibility of ‘what’s going on’ in the hub for its users and visitors. Due to a challenging budget, the interior design features low-key elements and re-used materials. With respect for maintaining certain qualities of the original building – a giant, distinctive hall with stunning arch trusses and light from the North – a unique med-tech destination was created.
Sea you in the container
Health Hub features diverse spaces including offices, seminar rooms, a biomedical lab, a makerspace, and catering facilities. The bespoke interior design emphasizes the size, interaction, and unique principles of each function. Notably, the central area, designed as a vibrant “small village,” facilitates various activities. Composed of ocean freight containers, this space offers flexible options for work, meetings, and dining both indoors and outdoors, creating an intimate atmosphere without overshadowing the grandeur of the industrial hall.
Health Hub Roden has been deliberately designed as a pleasant place to stay, play, create and innovate. One that you do not directly associate with technology or healthcare – yet with social encounters – based on the idea that you get the most inspiration in your favorite bar or coffee place. An atmosphere with a rough edge that doesn’t feel too “finished” allows and stimulates users to contribute to the development of this hub. Through its genuine character and continual motion, it’s a health tech destination ready to help improve quality of life through innovation.
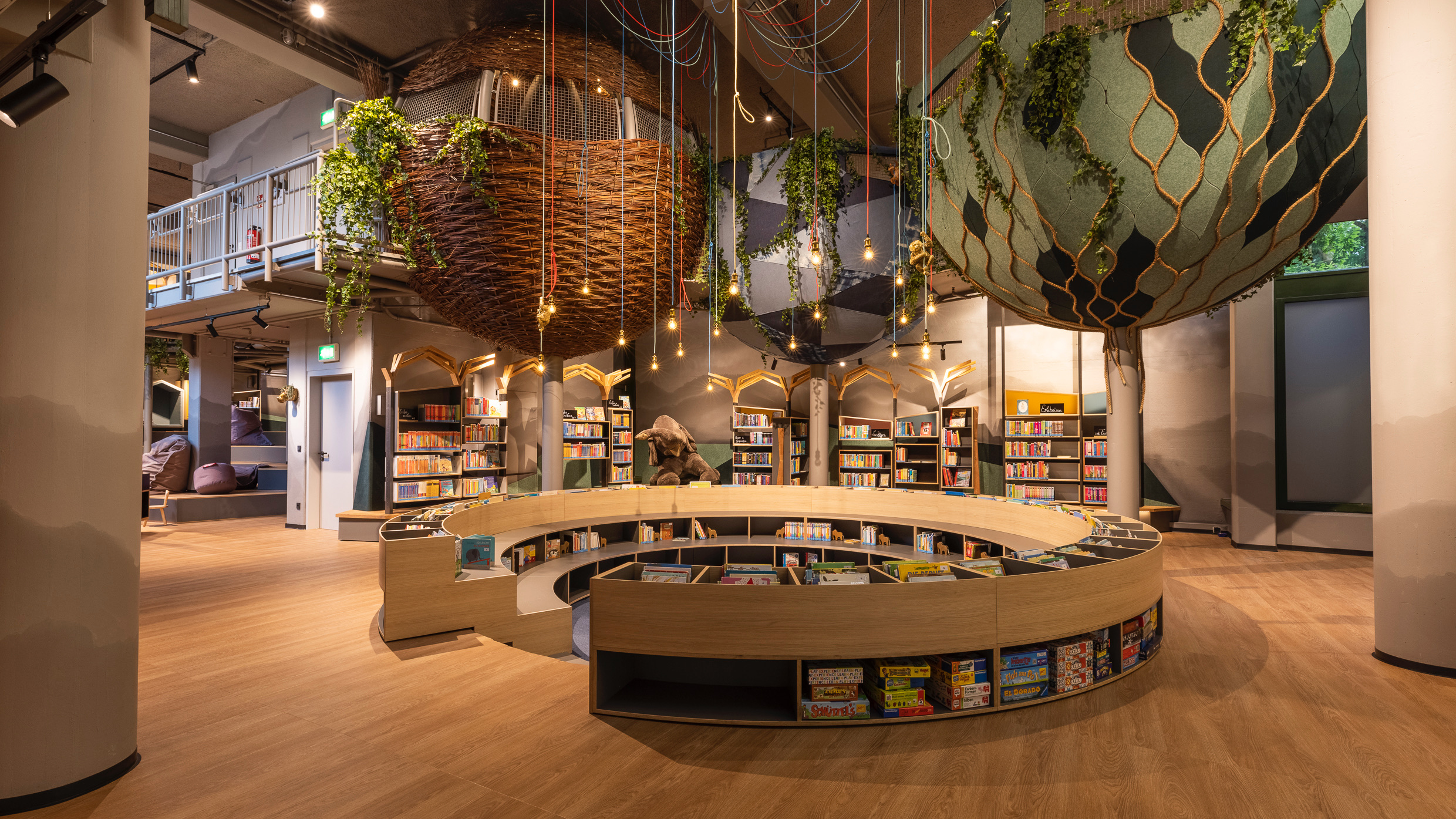
Discover our inclusive places
