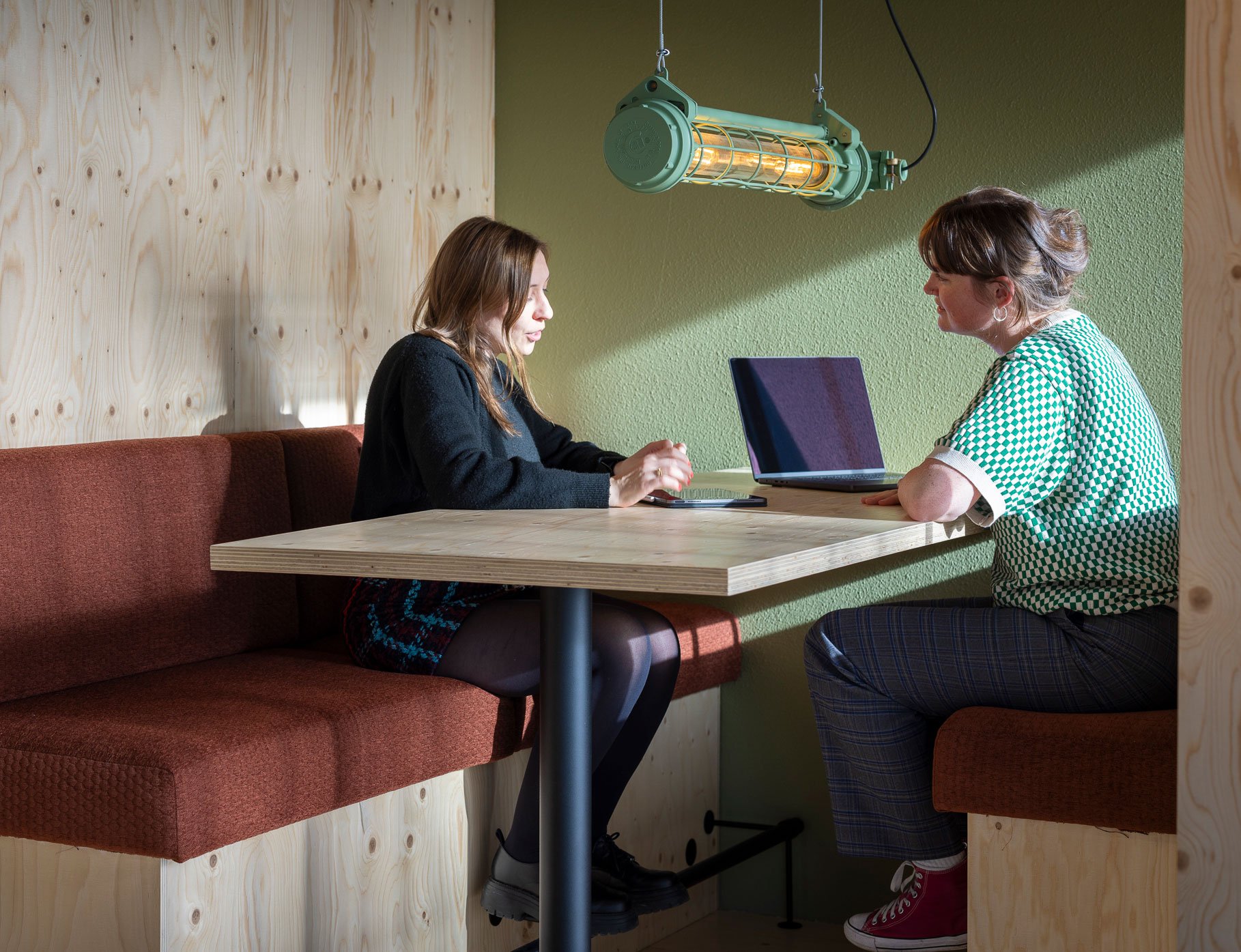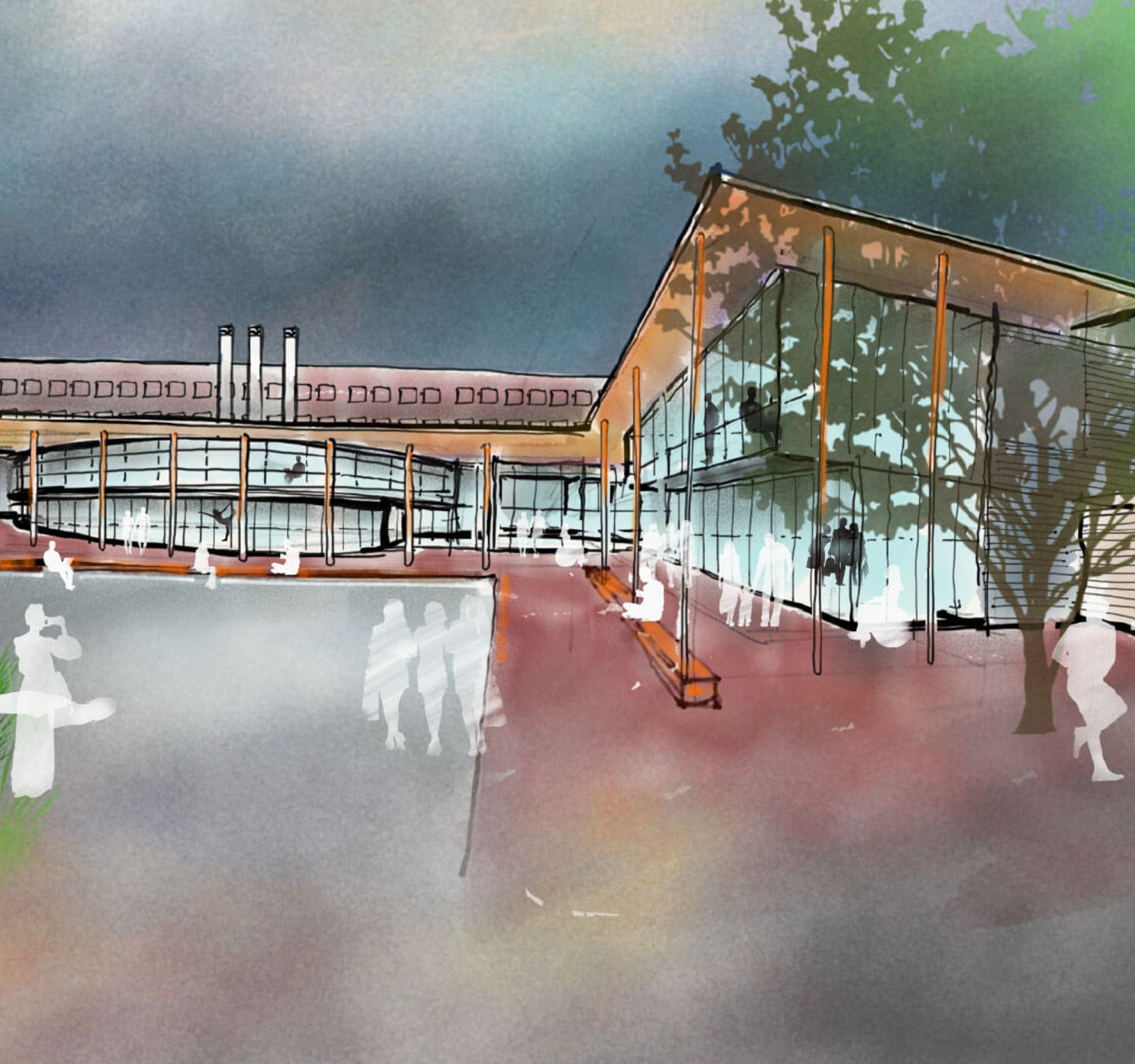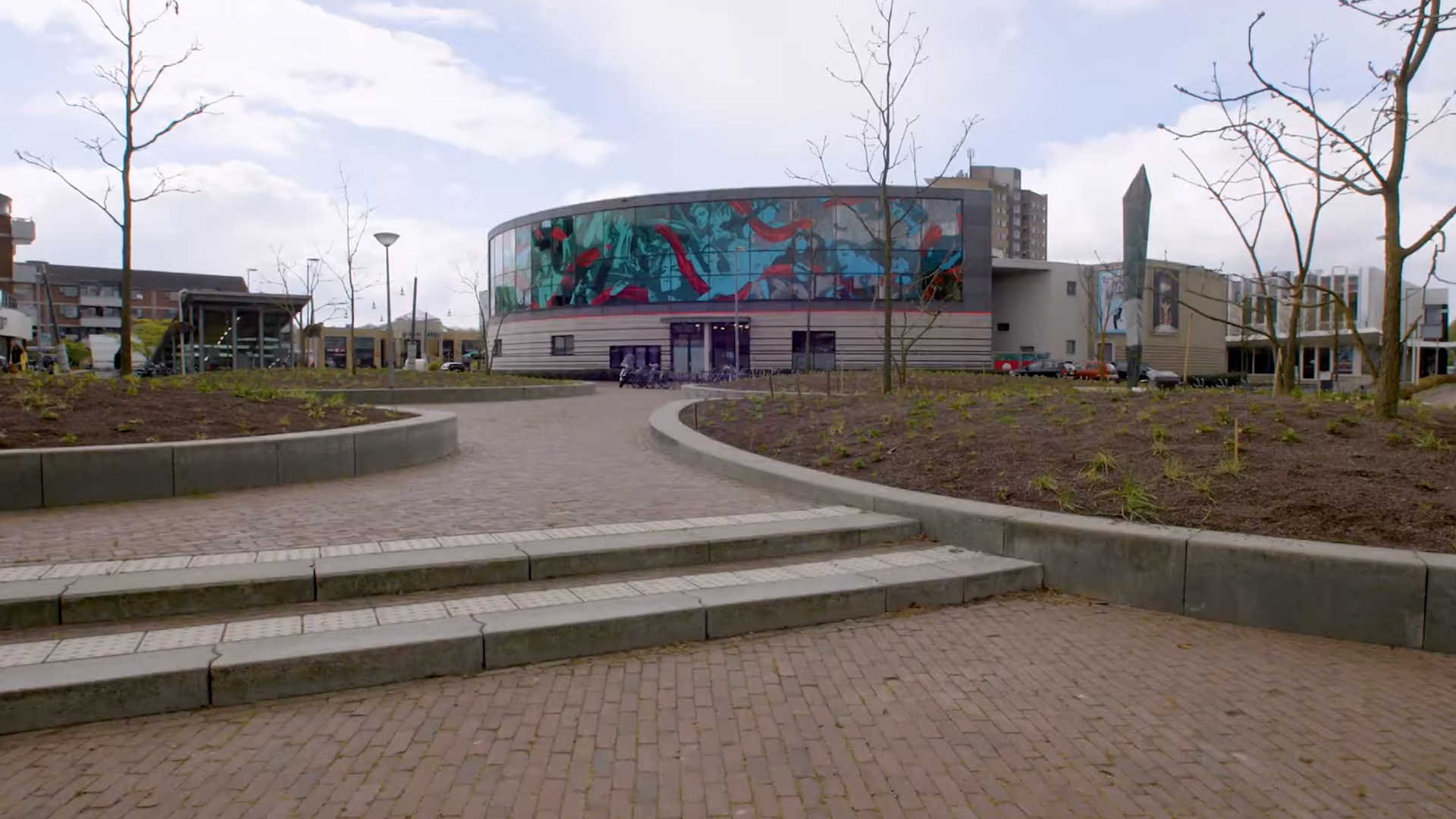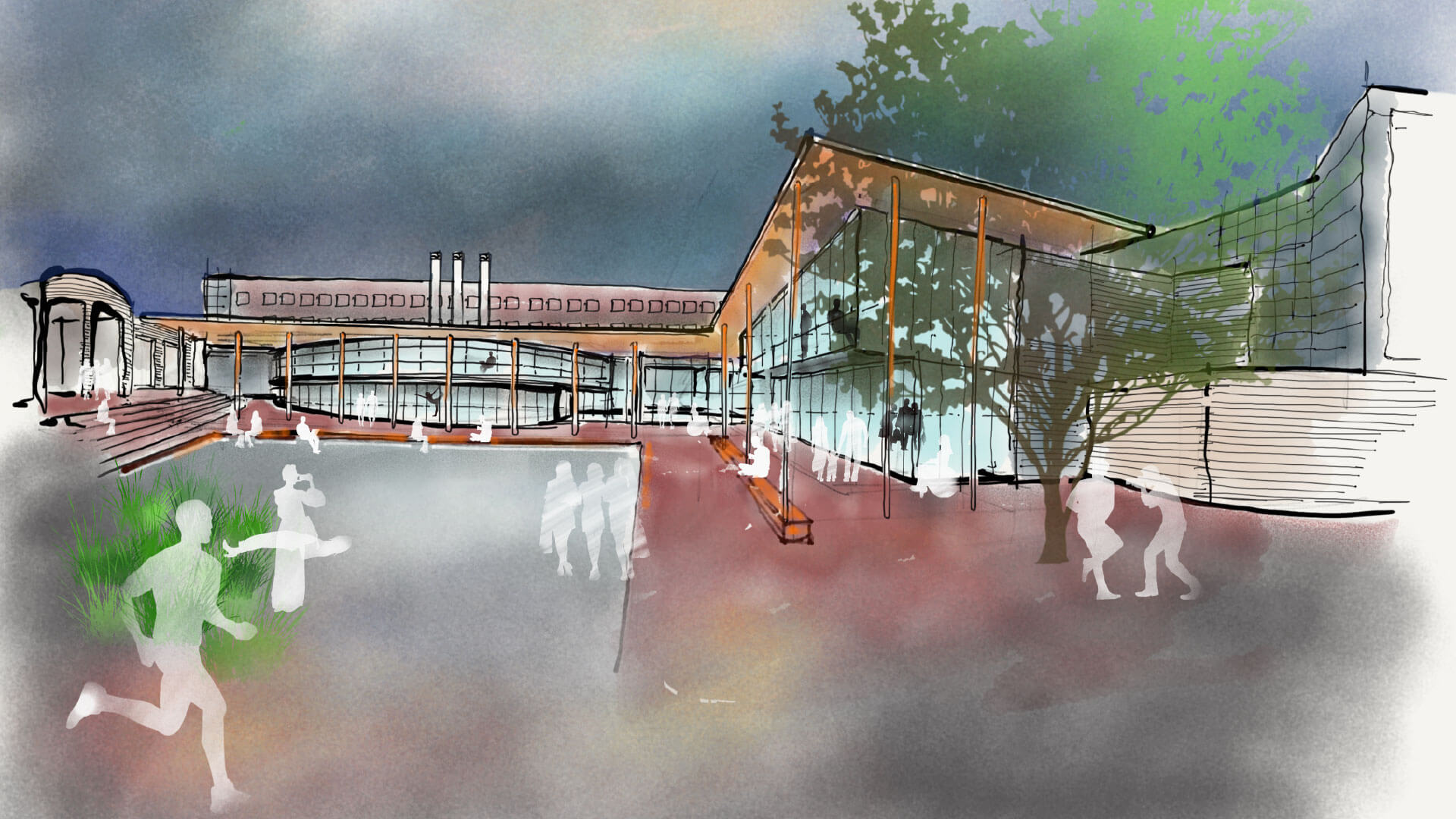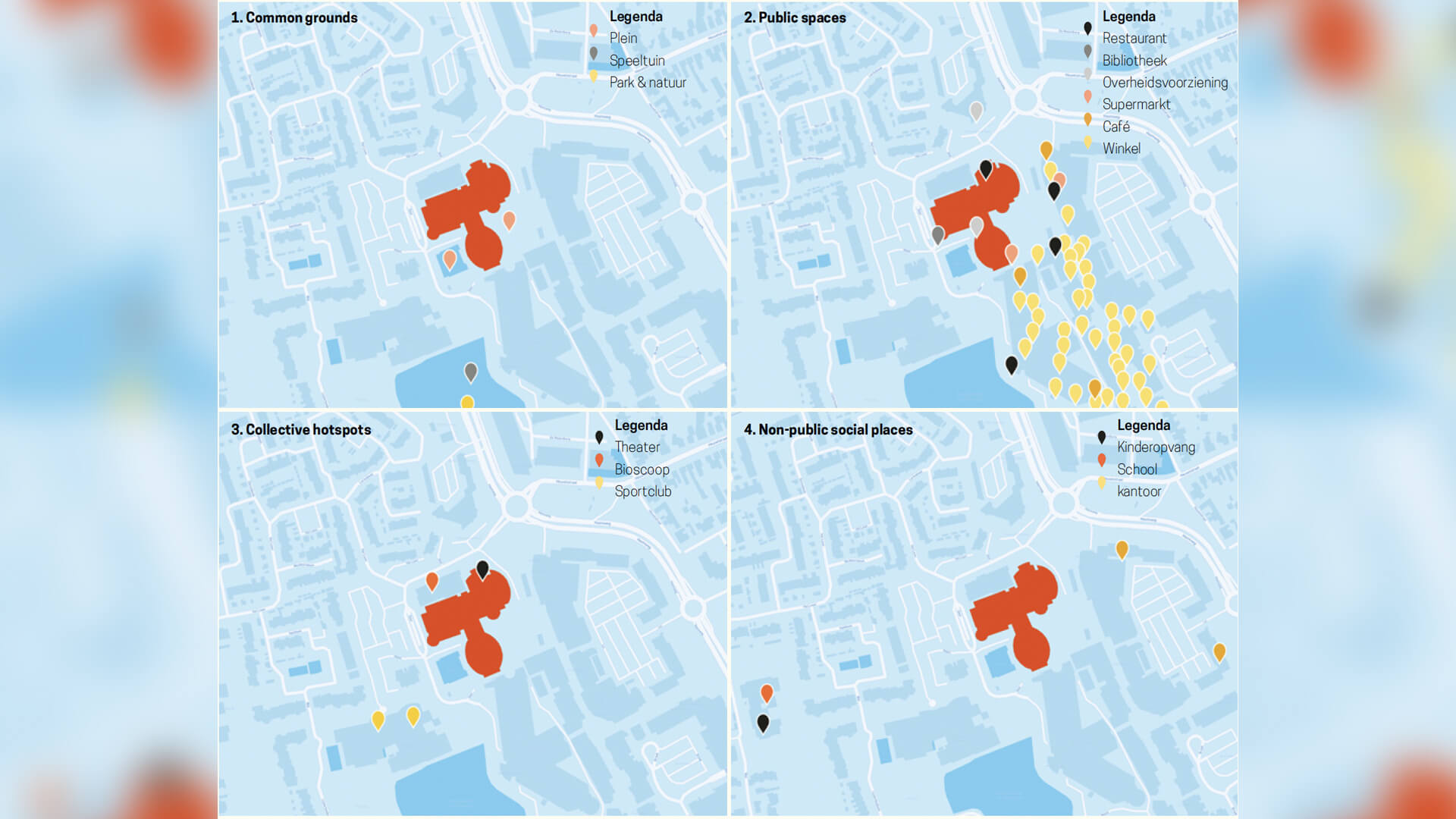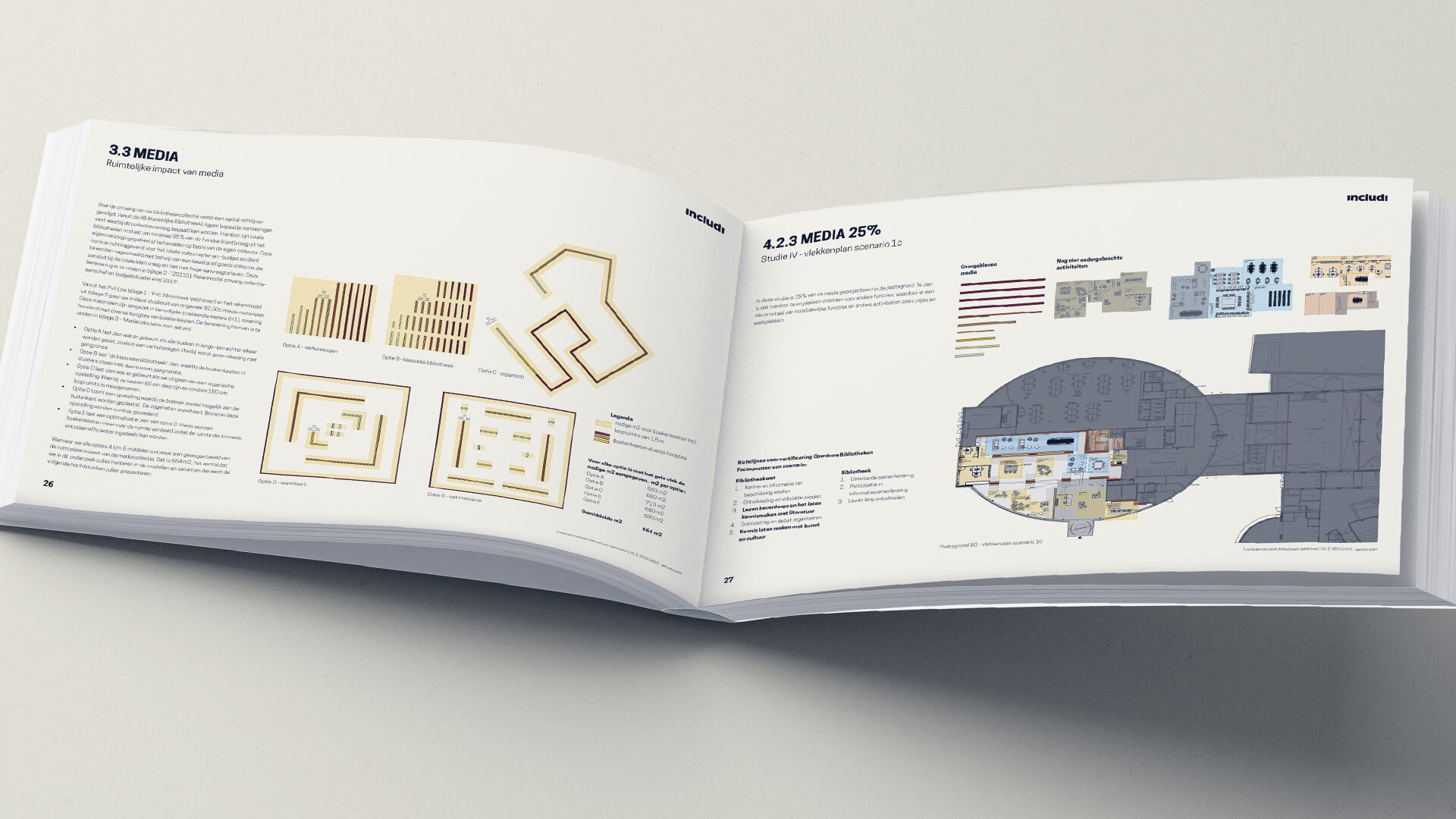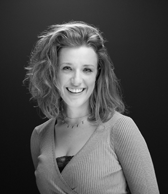Know first, decide later
In the Dutch city of Veldhoven, the city council investigated the possibility of the library moving. This maneuver would cause the floor space to decrease by some 40% whereas it would simultaneously improve the downtown visibility of the library. Concurrently, plans aim to integrate library functions with other local council services, like a city information center. A crucial aspect is adhering to the Dutch Library Law. The key question is whether the proposed changes will effectively meet regulations and goals. And, if so, what is the best possible configuration of the condensed library? Fortunately, research usually provides the insights you need and sometimes even more.
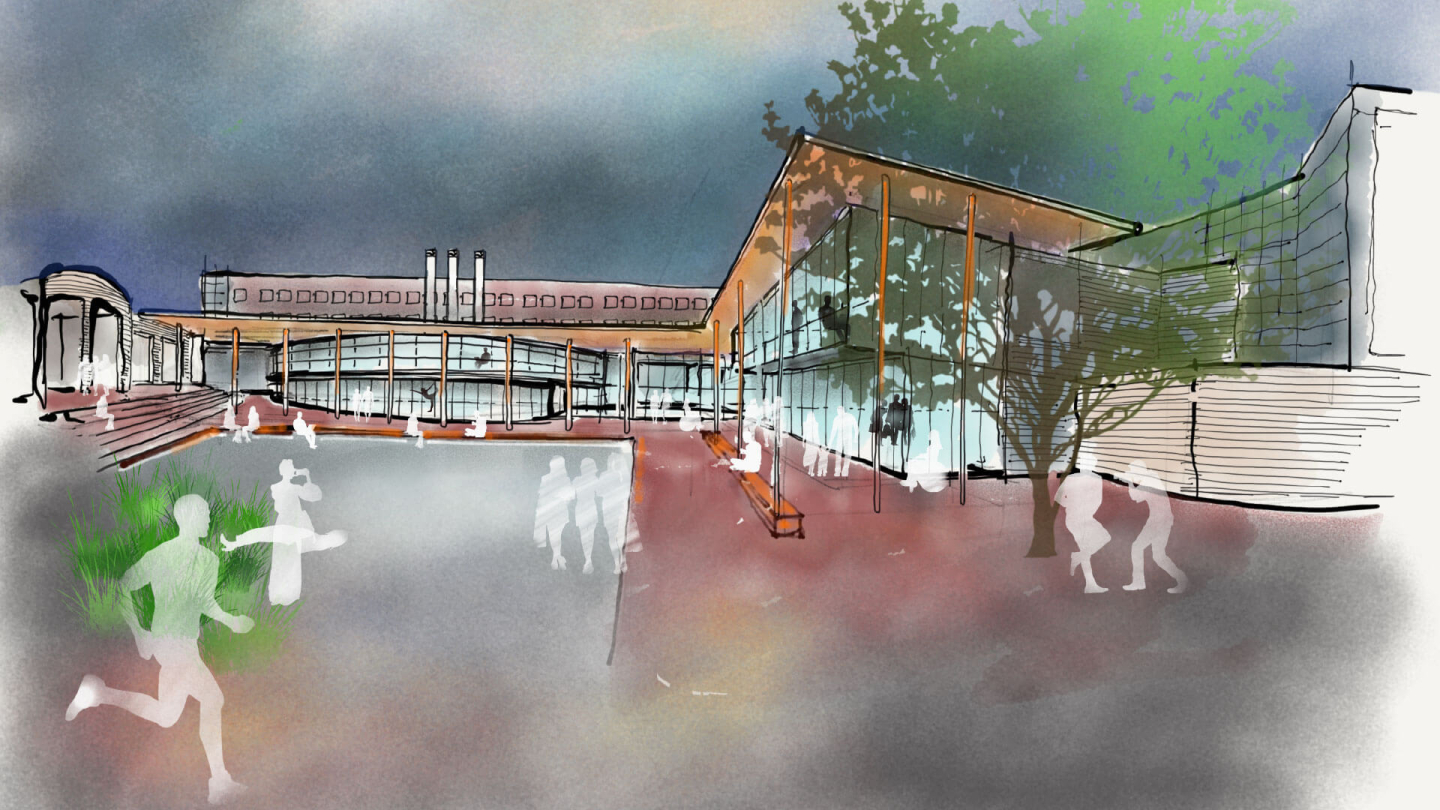
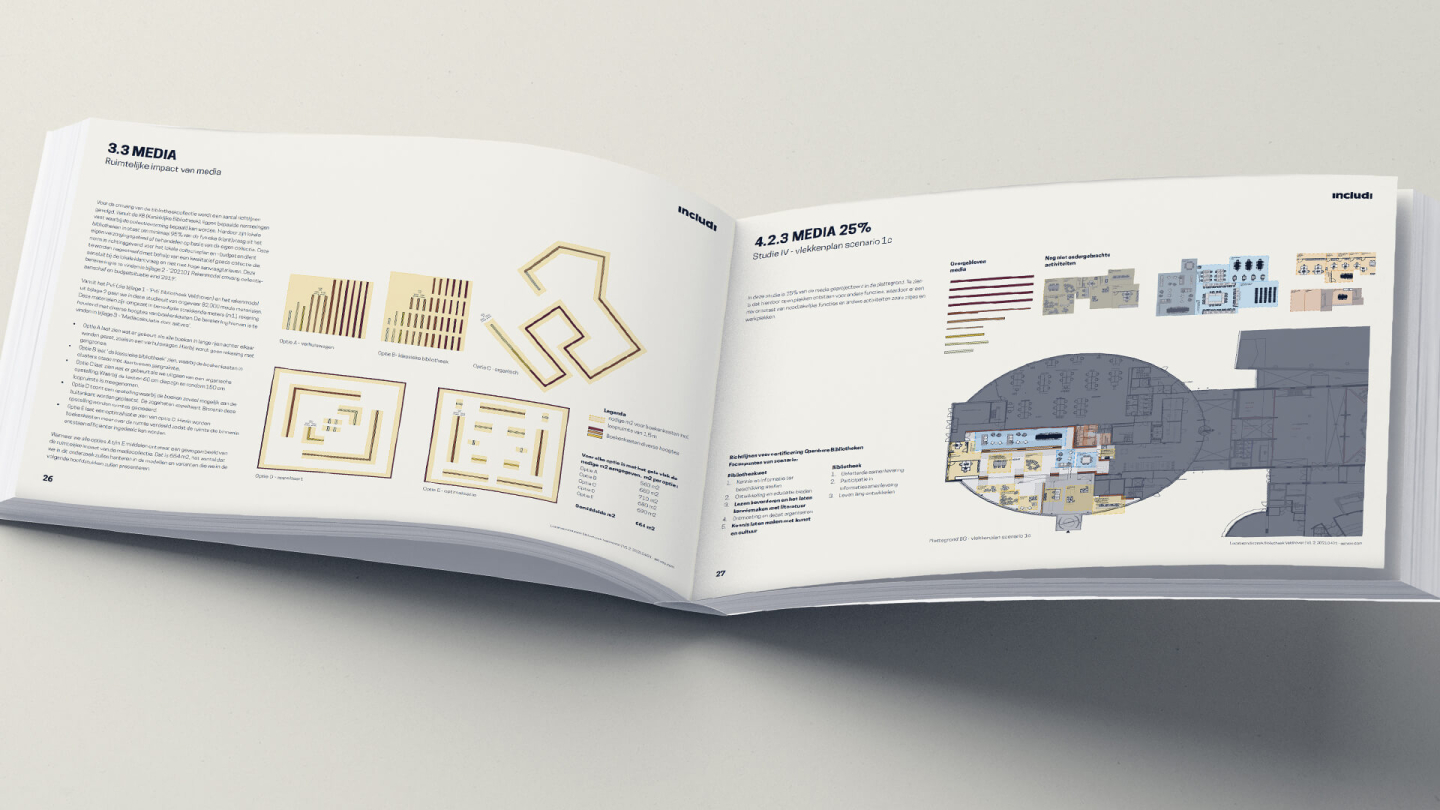
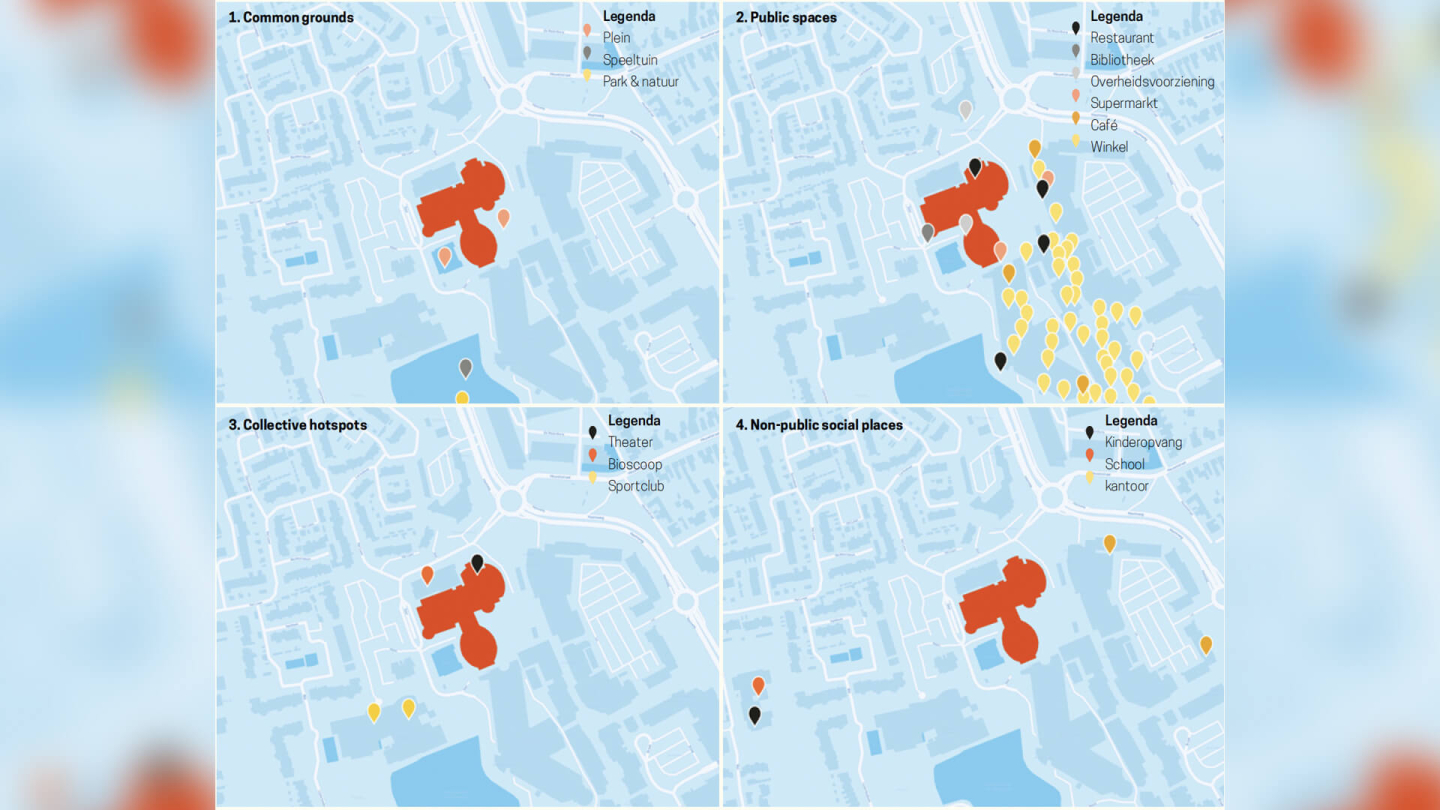
Dissecting for a new direction
In our feasibility study, we delved into the questions by first structuring and mapping the current library setup into practical building blocks, projecting them onto the new scenario. To ensure the optimal third-place configuration, we used our set of lenses inspired by renowned thinkers like William H. Whyte, Paco Underhill, Kevin Lynch, Ray Oldenburg, B. Joe Pine II and others. These lenses provide diverse perspectives on the physical aspects crucial for successful third places, aligned with Abraham Maslow’s hierarchy of needs. Utilizing these insights, we analyzed, rated, and evaluated the physical impact of alternatives on different needs for successful third places. Additionally, we considered the Dutch Library Law for the physical aspects enabling a healthy library operation. We squinted our eyes and checked everything on multiple levels to get as close as possible to a 360-degree view.
Unlocked potential
The results of our extensive study showed that the new configuration was not the ideal situation. The city council renounced the proposed move and has started looking for alternative sites – which the study also delivered. Our research unlocked the potential of far wider cooperation for the library: With a bit of extra effort, the library can connect to the local theater next door, a little museum and an exhibition space in the city hall. To showcase the potential, we produced a short and informative video to visually explain the opportunities hidden under the surface of the Veldhoven Meiveld square, just waiting to be activated.
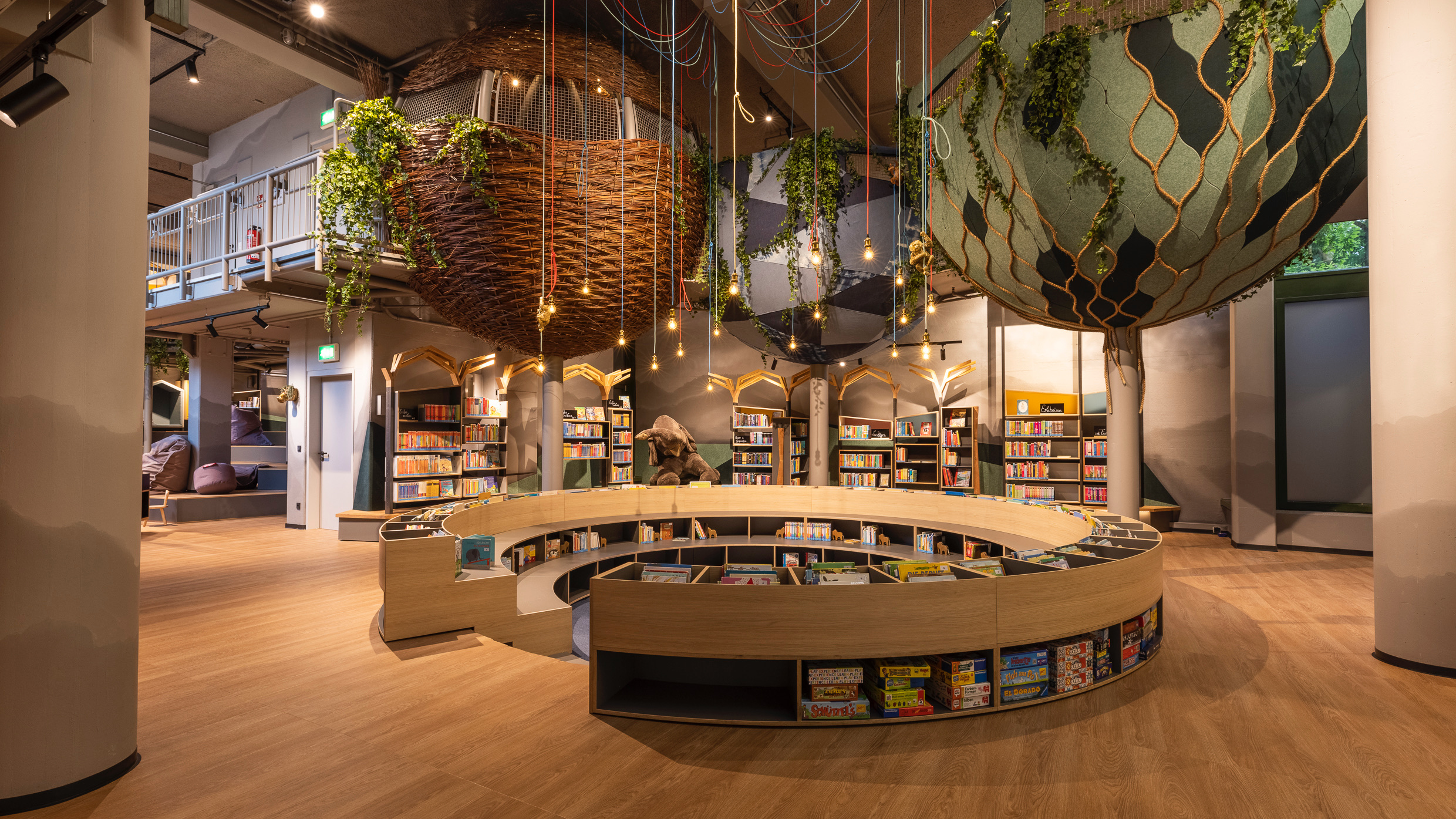
Discover our inclusive places
