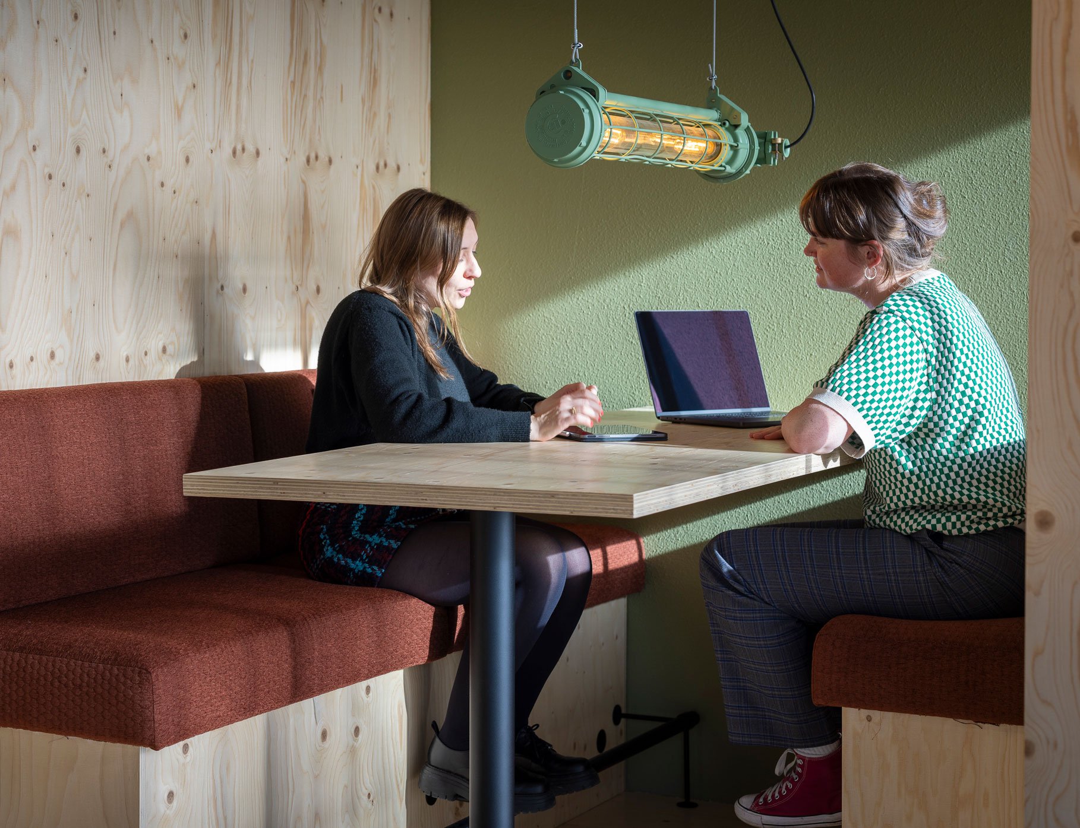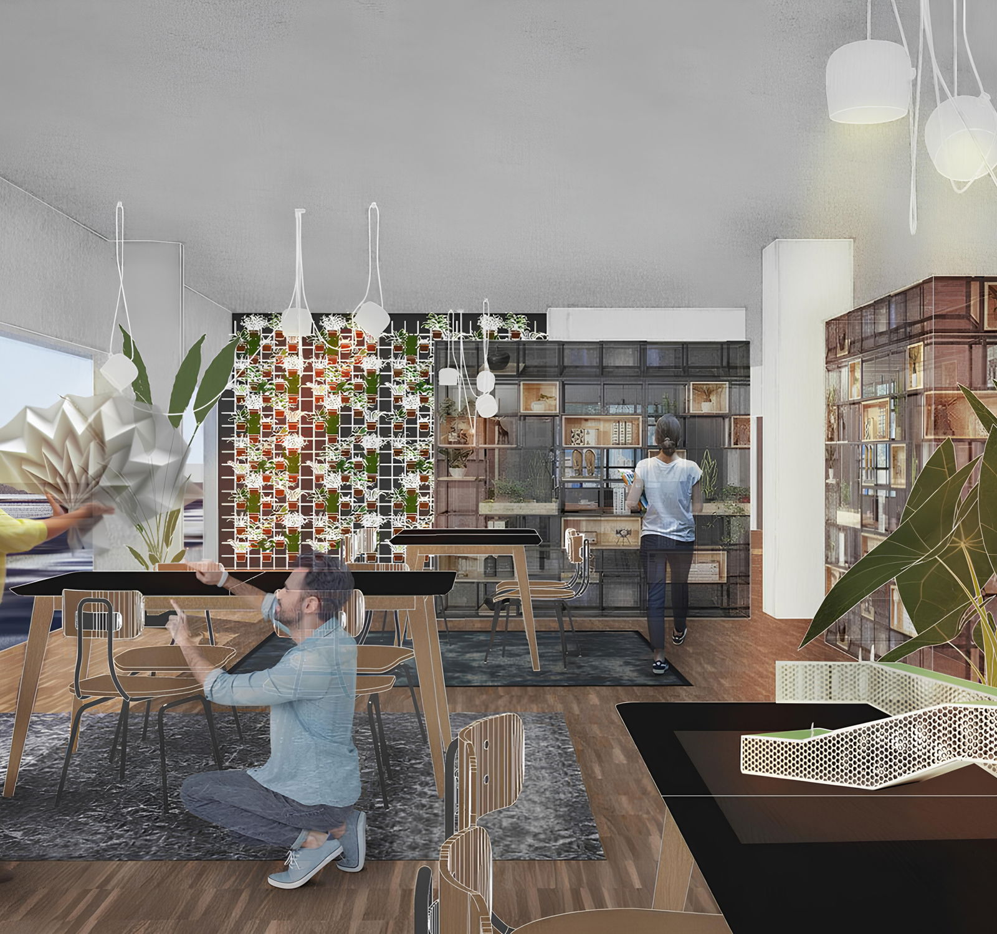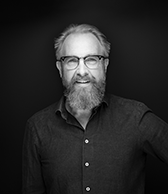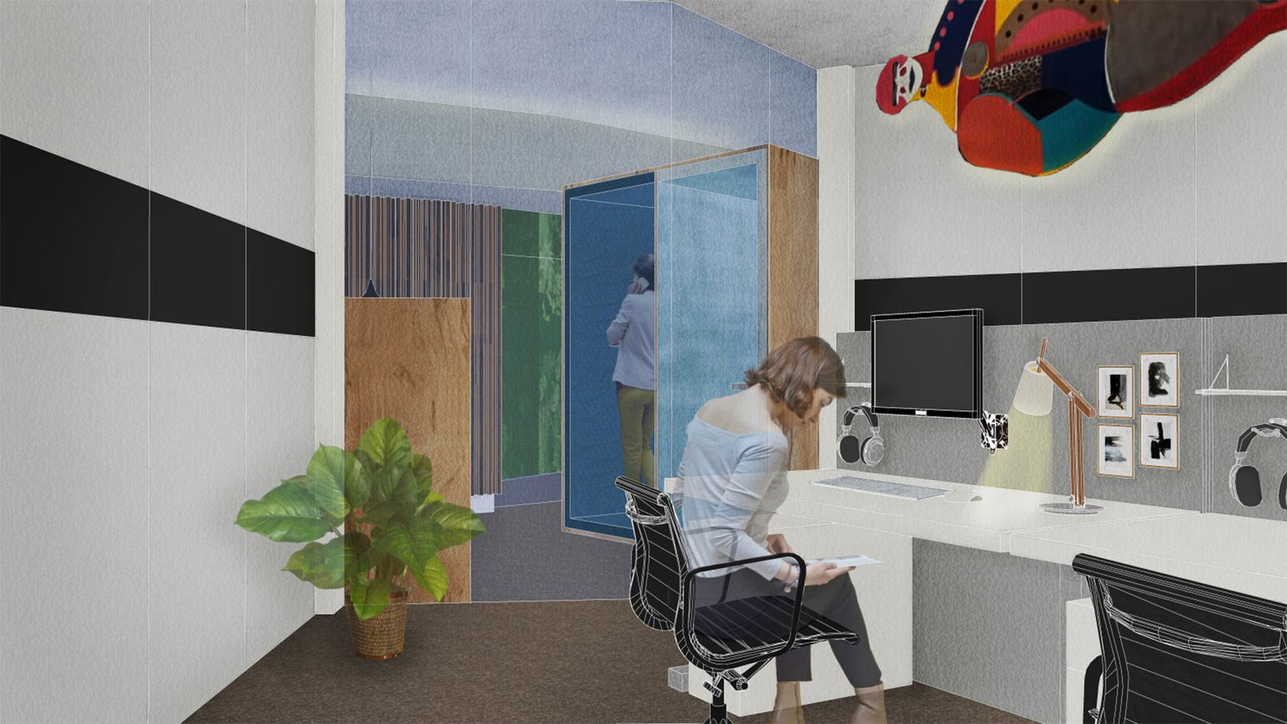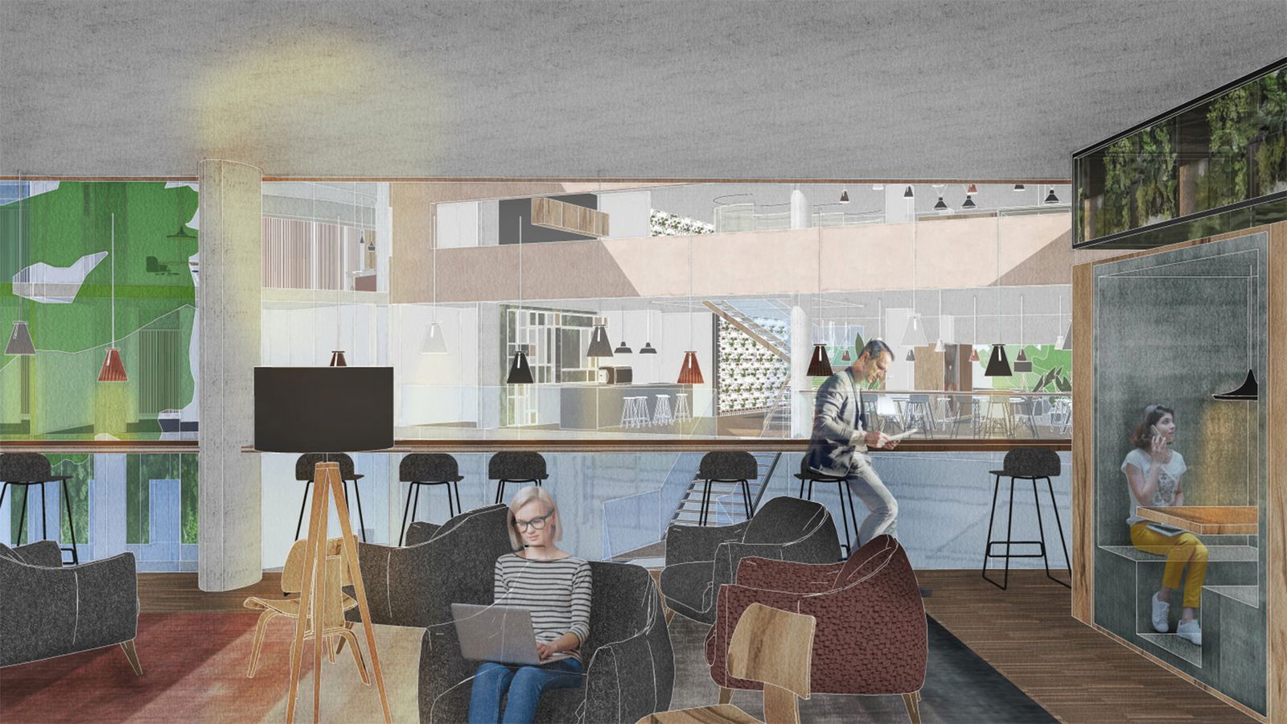Wanted: Workplace Well-Being
Gebäudewirtschaft der Stadt Köln’s 650 employees work across eighteen floors in an 11,000-square-meter open office setup. Despite small kitchenettes and meeting rooms on each floor, the lack of communal spaces leads to noise issues and decreasing motivation. The global success of open offices contrasts with the negative impact on the Gebäudewirtschaft team, causing reduced professional interaction, workplace dissatisfaction and a preference for remote work. Additionally, the uniform black/white and brown interior creates a rather stale atmosphere.
Our client Gebäudewirtschaft der Stadt Köln asked us to help them rethink their office floors to improve overall appreciation of the working environment, upgrade individual working conditions and create a happier and healthier work environment. Recognizing the significant time spent at work, we aim to design places that positively impact employees’ mental well-being, emphasizing the importance of cultivating an environment that empowers people to thrive.
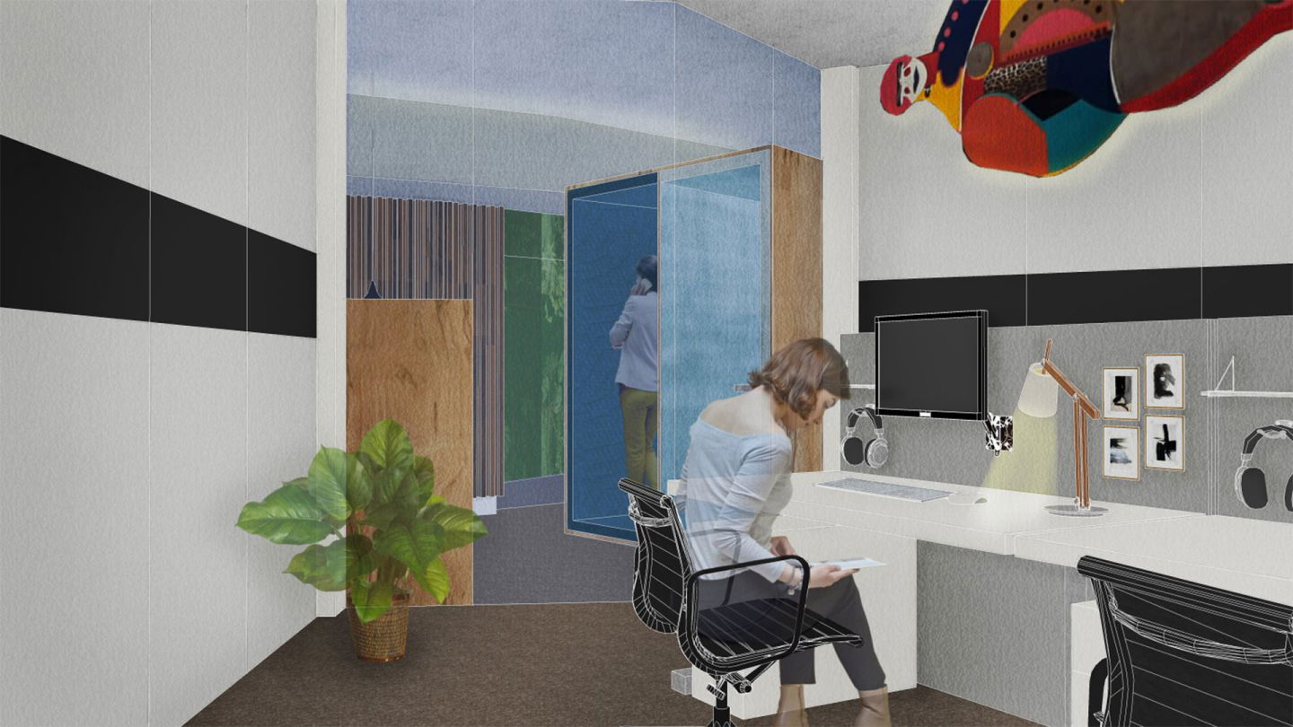
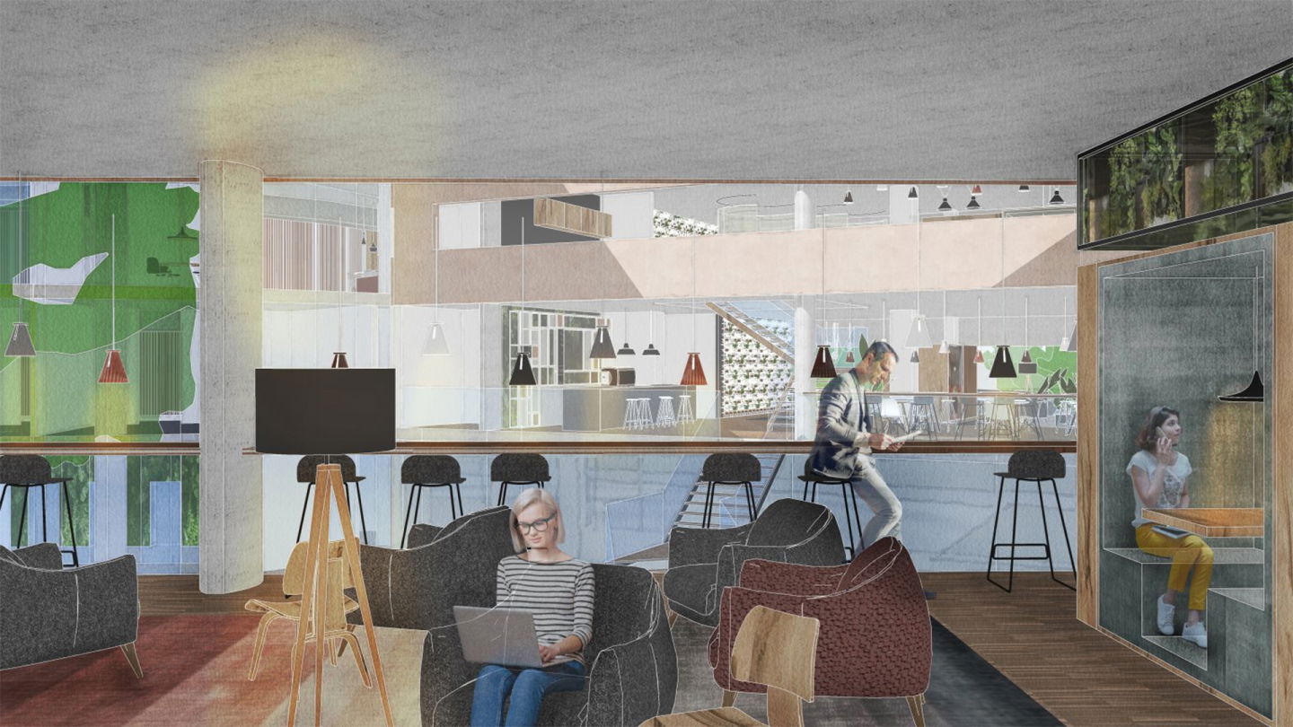
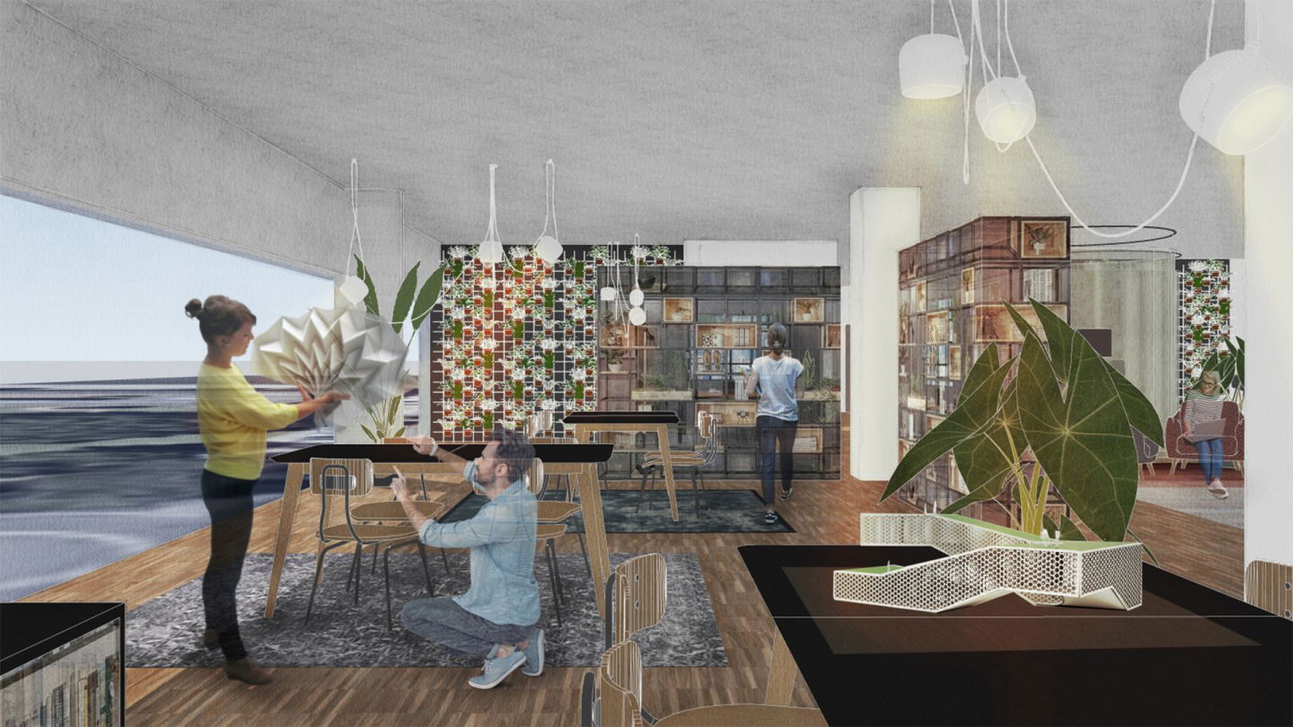
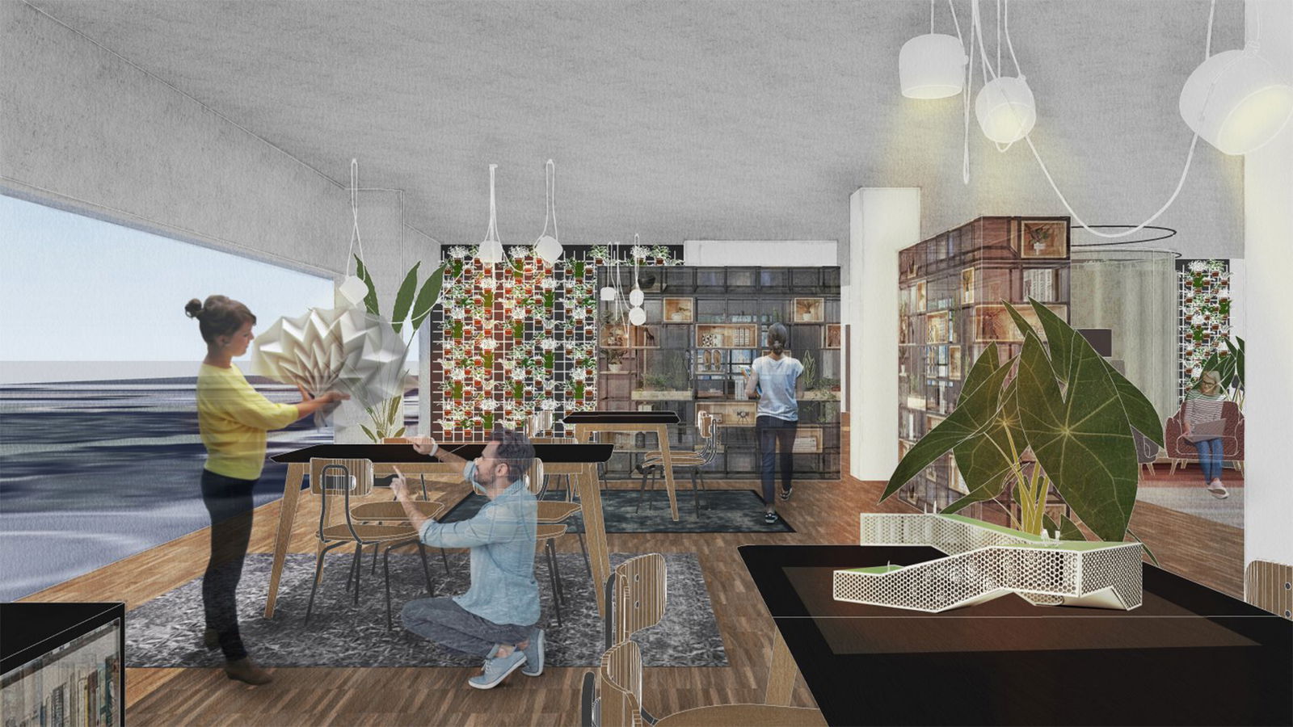
Gaining authentic and valuable insights
Open office spaces can only be successful when keeping the productivity and happiness of their employees in mind. Therefore, learning from the user experience was key. We started with intensive conduct investigations on the team members’ issues. An array of highly efficient tools were used, like online and onsite interactive questionnaires, our Card Games and an interactive Design Workshop Week with representatives of the numerous departments of Gebaüdewirtschaft der Stadt Köln.
Our quantitative research approach provided authentic and valuable insights into the desired facilities and atmosphere along with the team personalities. It also made sure that employees felt heard and taken seriously, which is a keystone on the path of improvement. An interesting side note: 62.5% of all employees completed the questionnaire – a very decent response rate. Implementing conclusions, we defined the ‘Why’ for our client, guiding strategies to upgrade office spaces and enhance workplace climate.
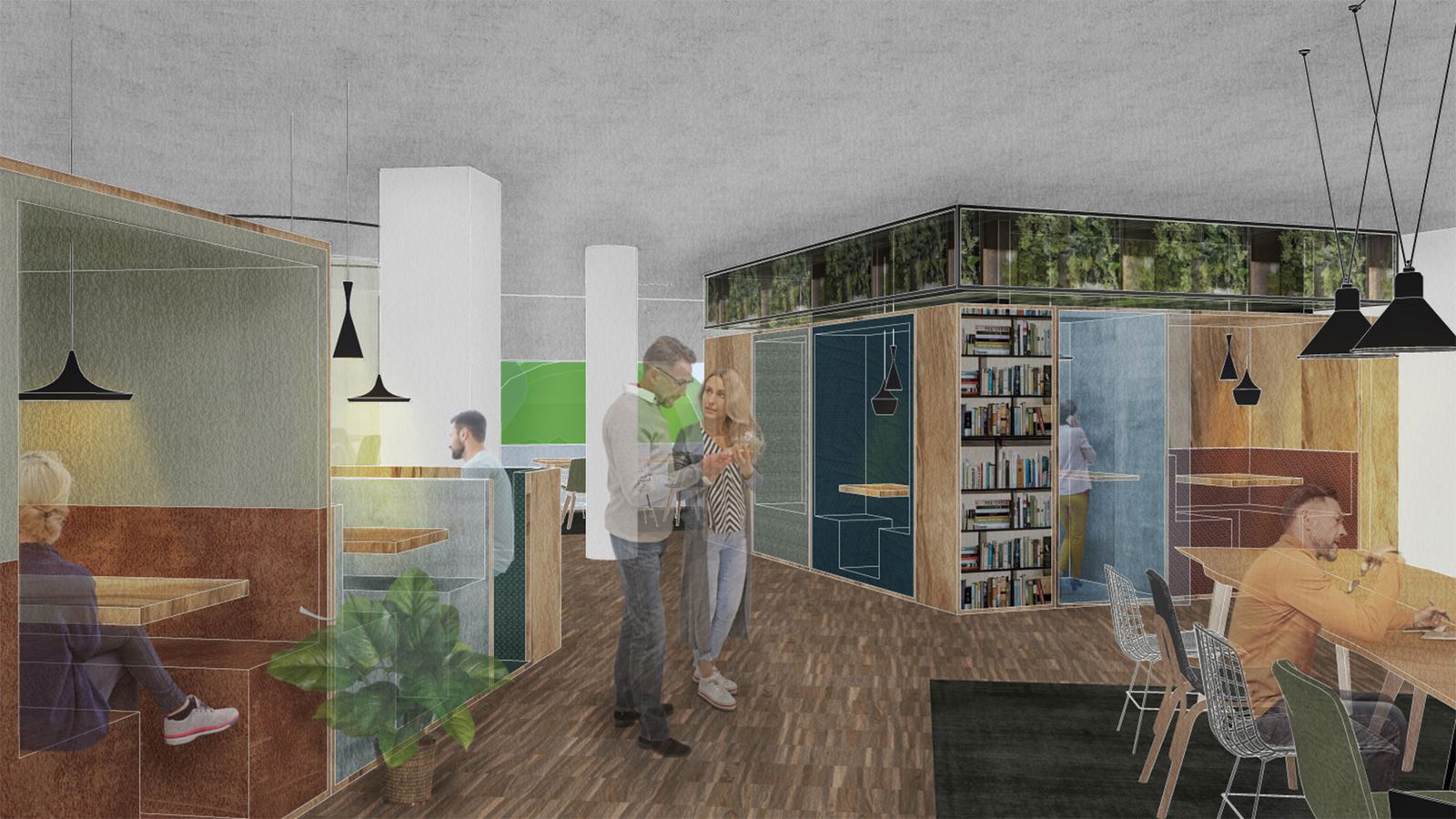
Revitalizing workspaces and community ties
Transforming the first and second floors addresses the need for interactive spaces, concentrating social areas at lower levels. A coffee bar, merging with a front desk, becomes a central social hotspot, enhanced by new stairs for improved accessibility. Lower floors buzz with activity, while tranquil spaces are strategically placed throughout. Medium-sized meeting and gathering zones, customizable workspaces and visually distinct areas for different functions are introduced. The warm color palette, inspired by our Card Games and user feedback, reflects the desired look & feel, creating a welcoming environment tailored to users’ needs.
Our task for Gebäudewirtschaft extends beyond office upgrades; as the city’s building authority, they manage diverse properties, from schools to museums and local architecture. To enhance community connections, we’ve proposed a strategy linking buildings with locals. School kids will visit Museum Ludwig, creating pop art in a designated room. Guided by trained artists, this art will add a unique touch to workspaces, improving acoustics while showcasing architecture. The initiative provides an excellent opportunity for Gebäudewirtschaft to spotlight its countless activities and enhance local visibility for the people of the city of Cologne.
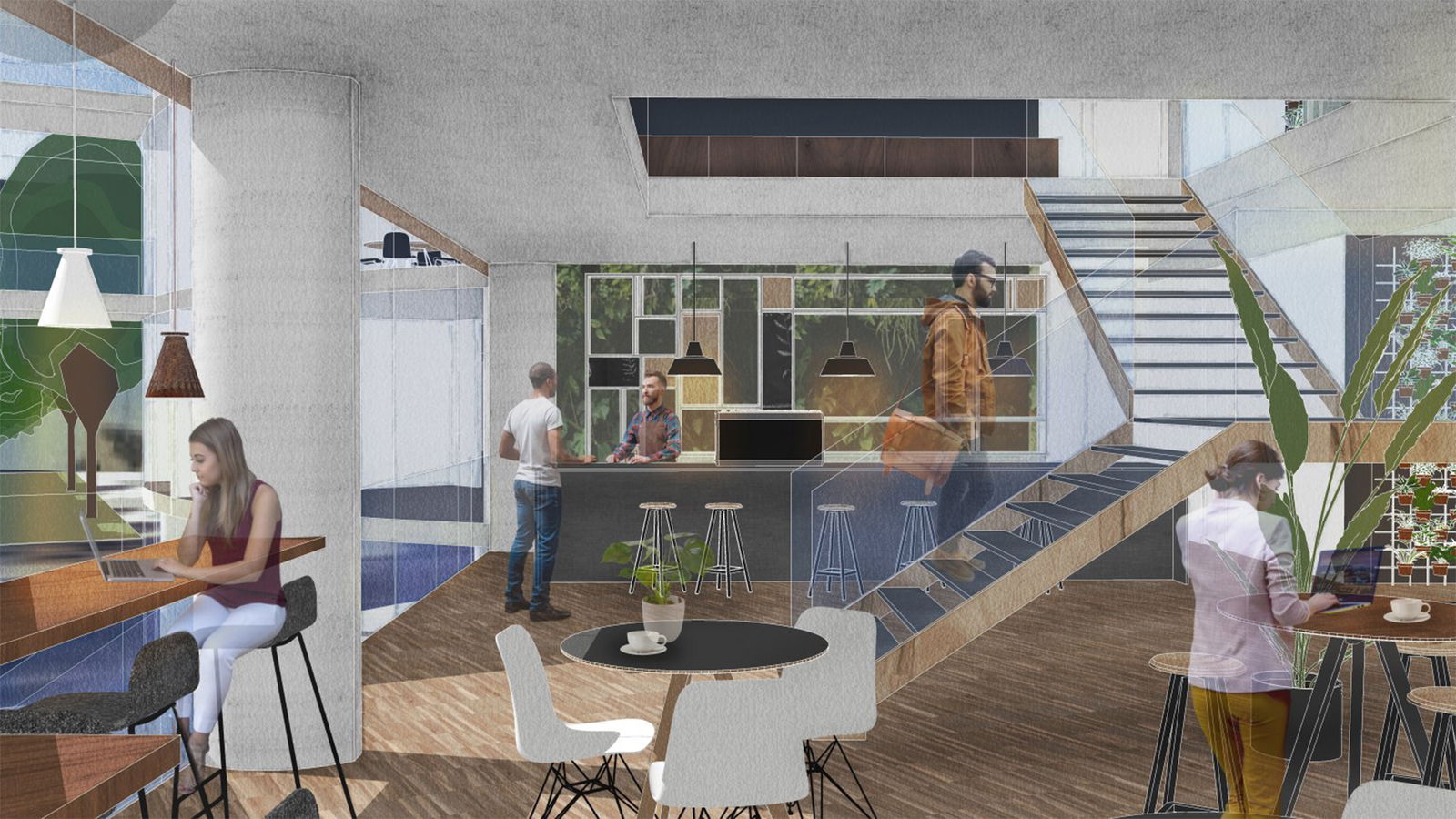
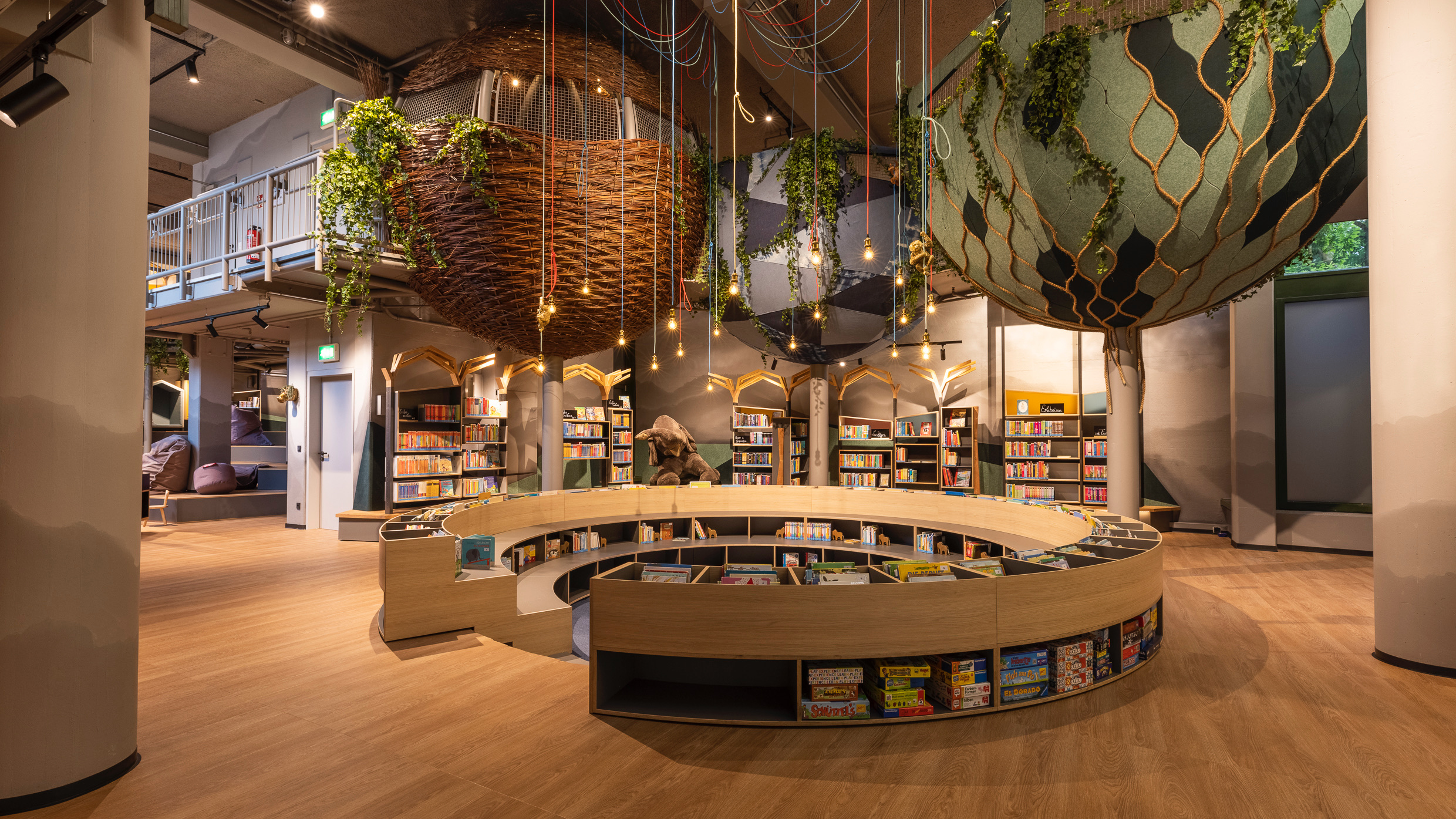
Discover our inclusive places
