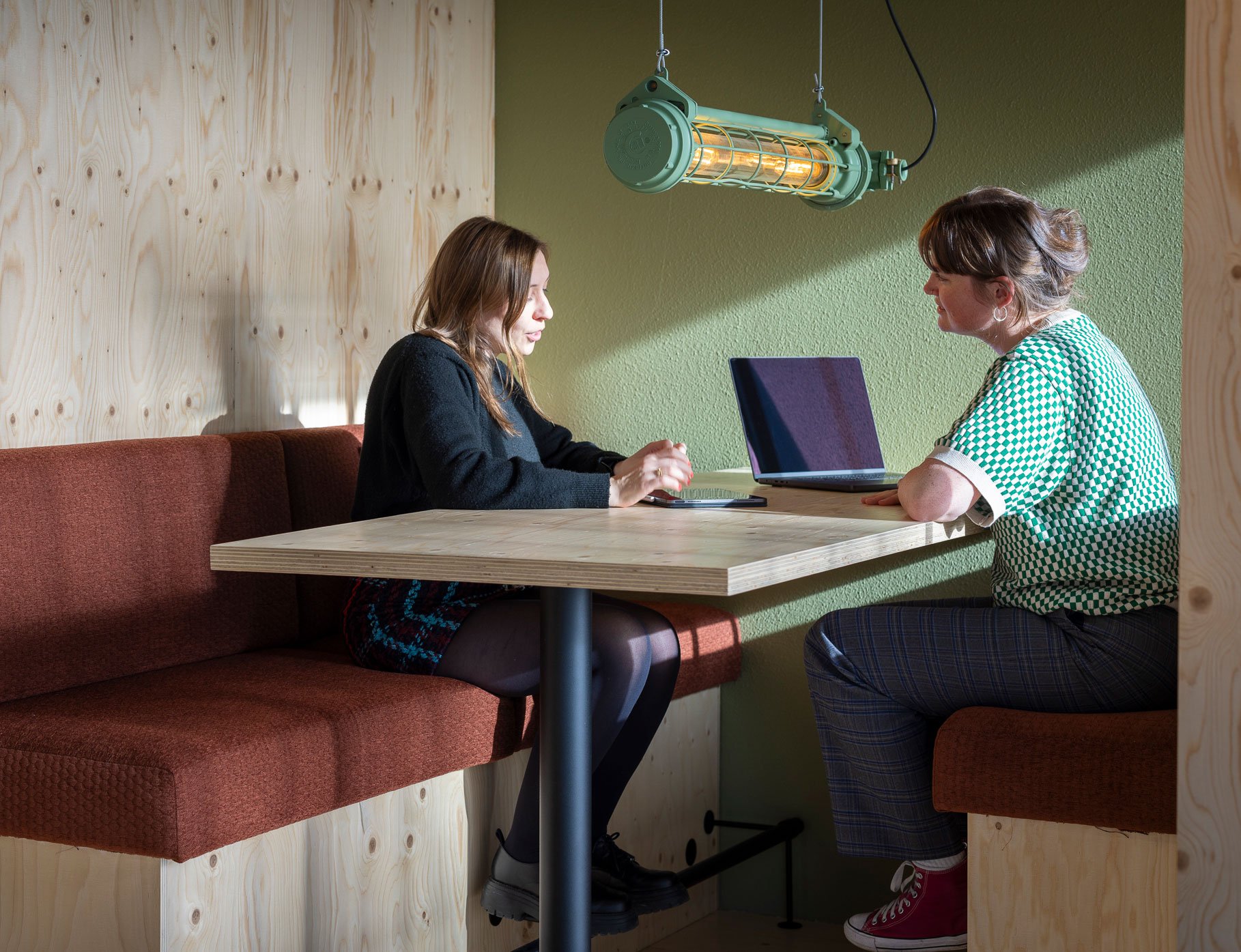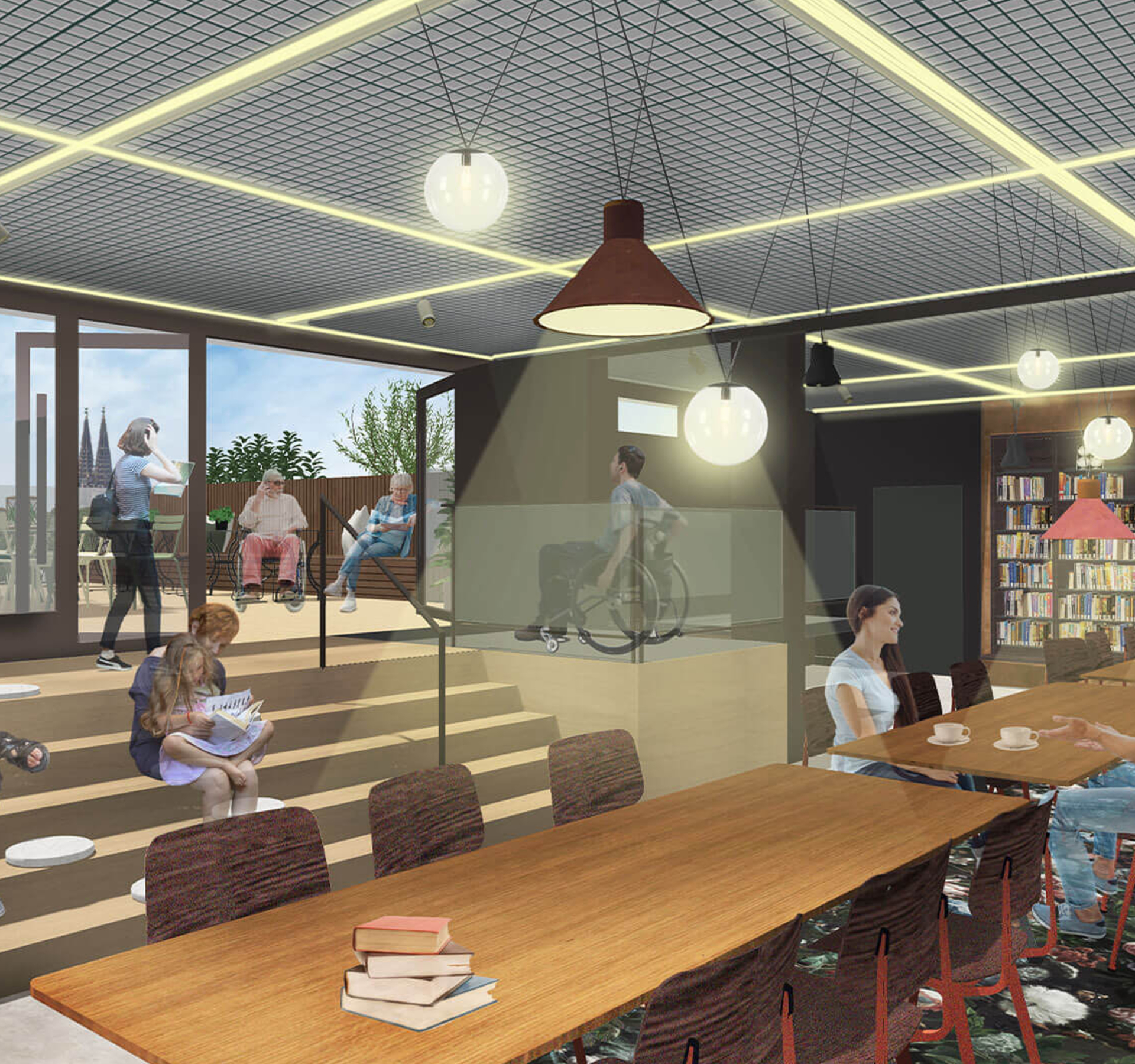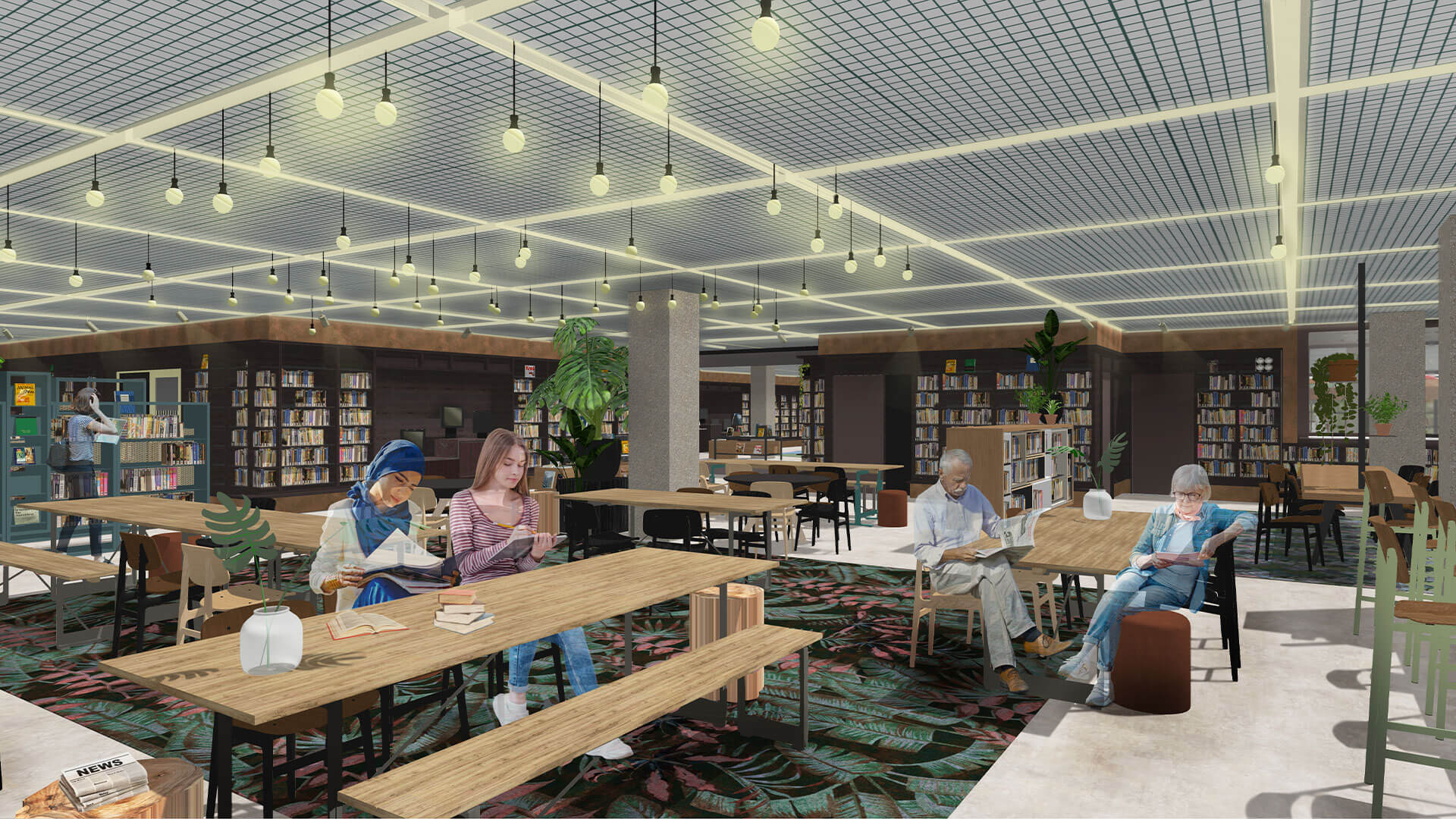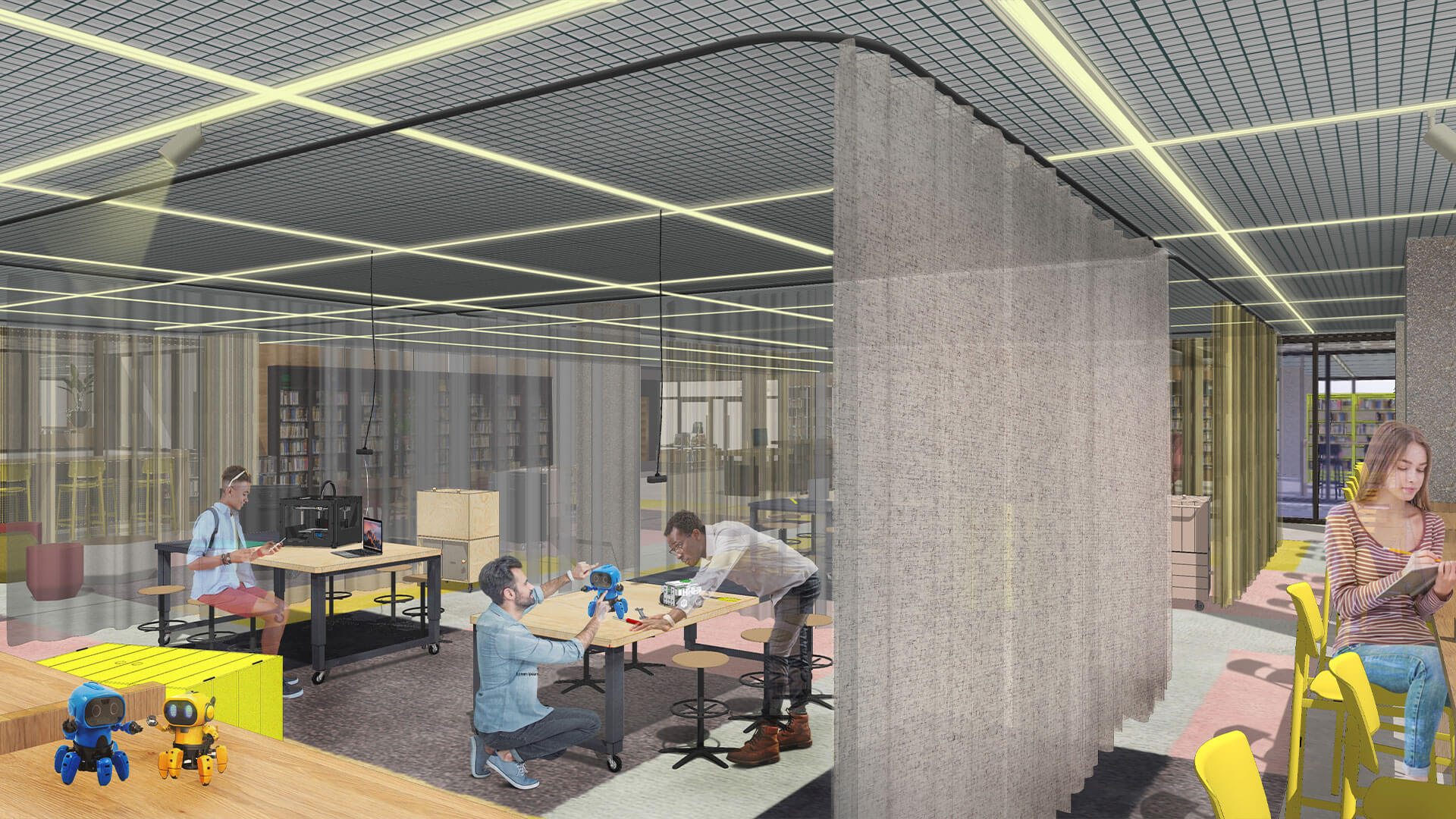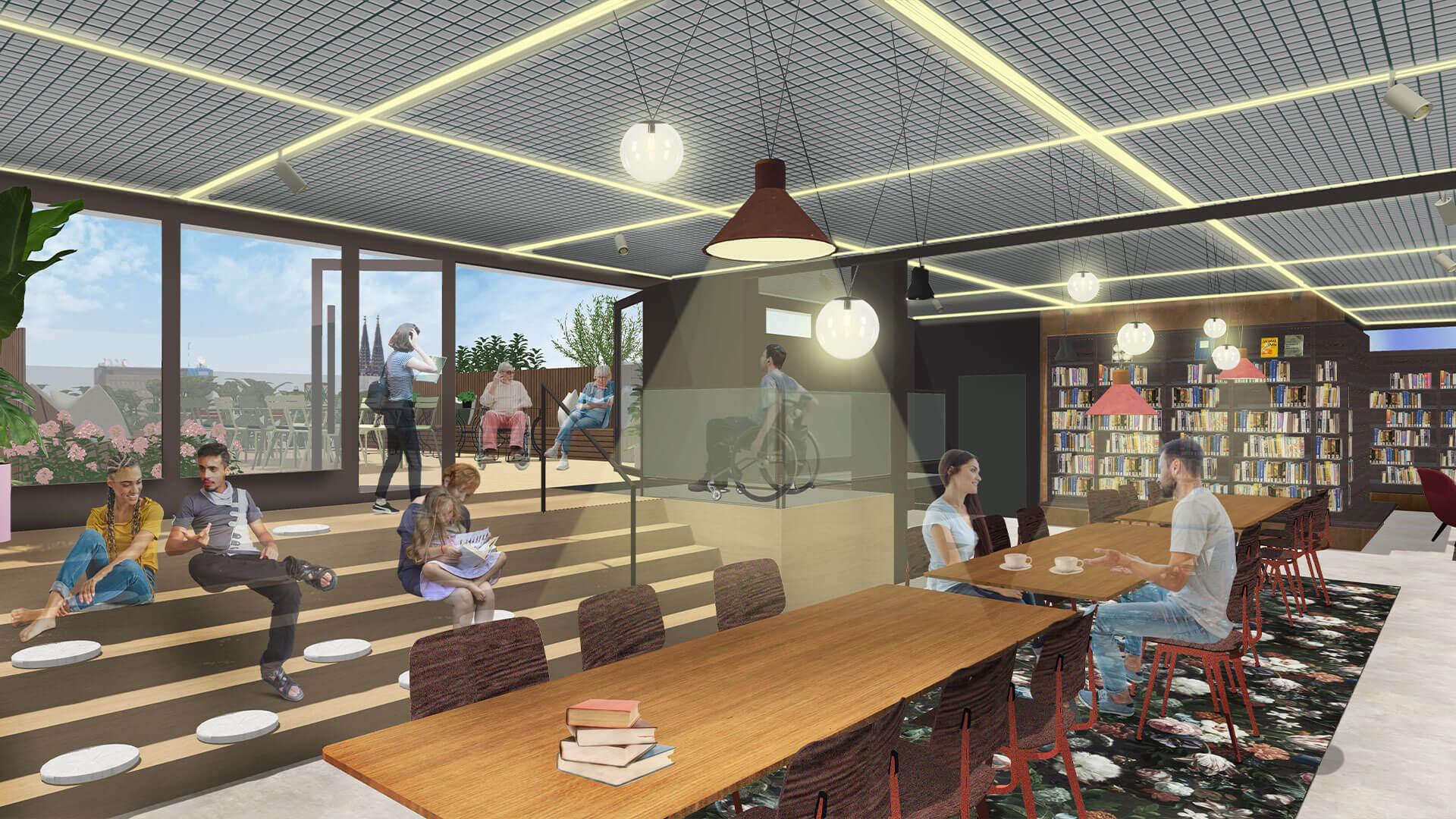Ready for renovation
Cologne’s streets and squares are lined with buildings from the 1950s-1970s, including the Zentralbibliothek. This flagship of Stadtbibliothek Köln showcases distinctive brutalist architecture from 1979. The 14,500 m² library features a notable ceiling lattice with integrated lighting, forming a striking grid. The Central Library is part of the ‘Kulturquartier’ (a cultural hub) close to the centrally located Neumarkt. It is located near several museums, galleries and the Adult Education Center.
After decades, it was time for a complete renovation. Inspired by the transforming international library landscape, the Cologne City Library decided to collaborate with the team again, as includi had already designed the City District Kalk Library.
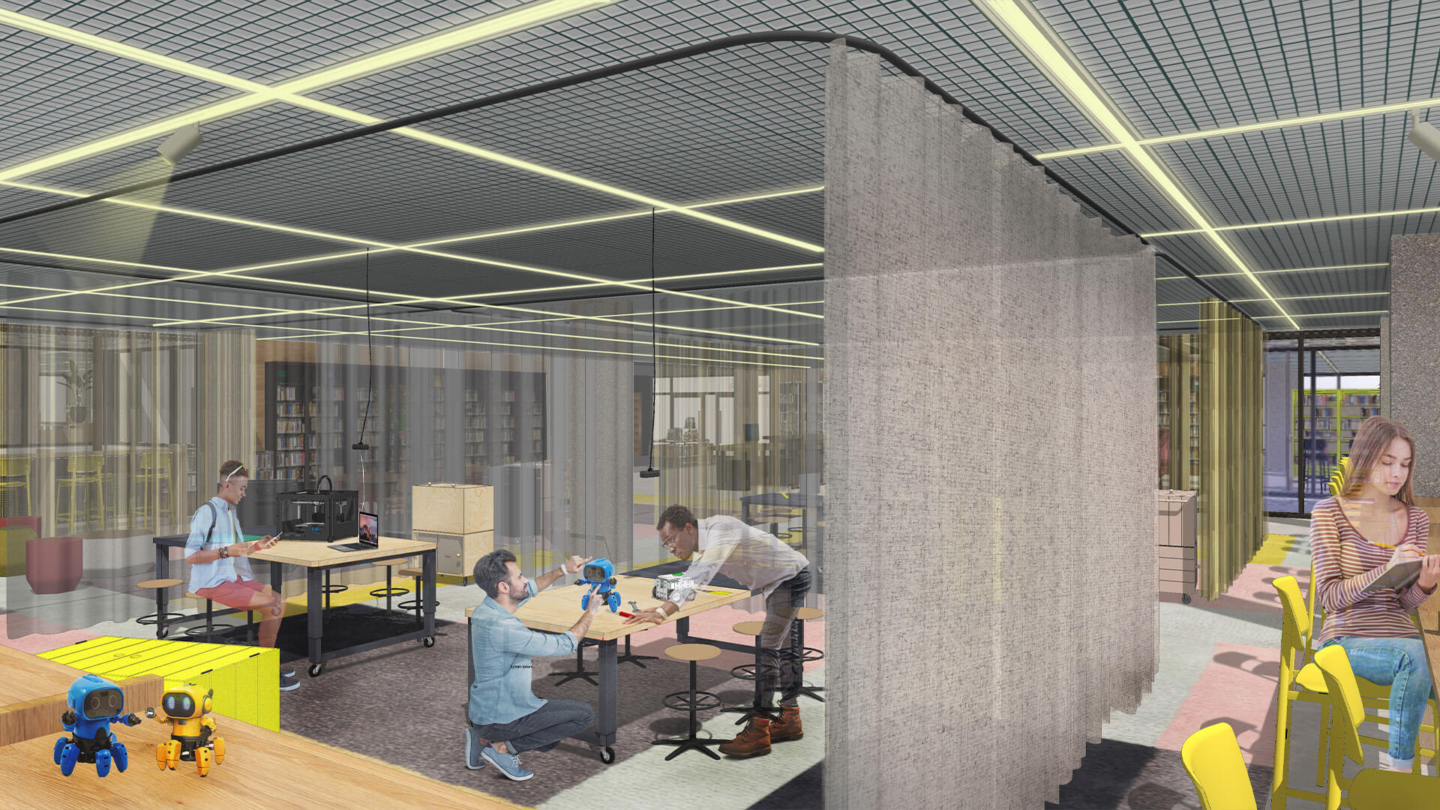
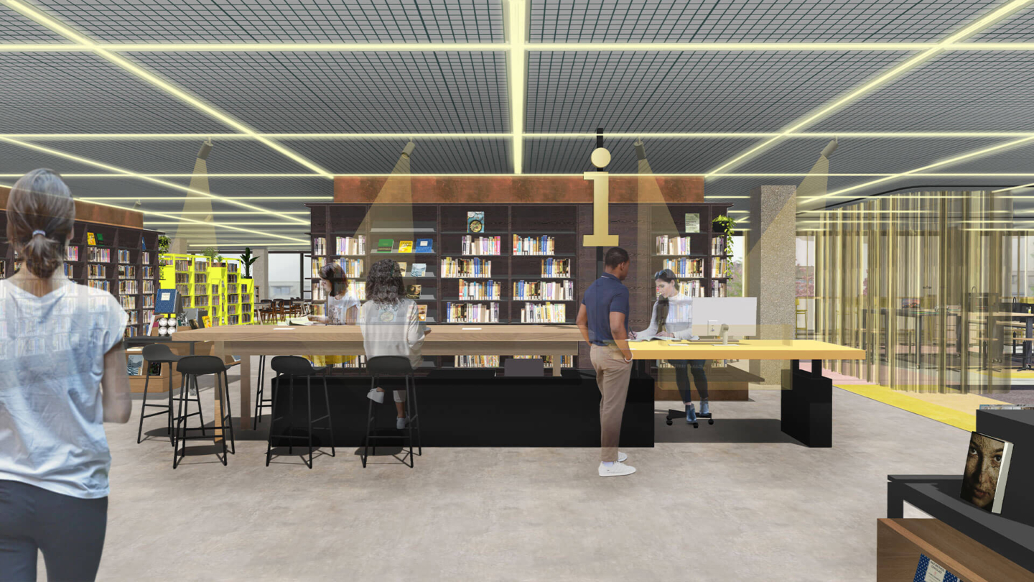
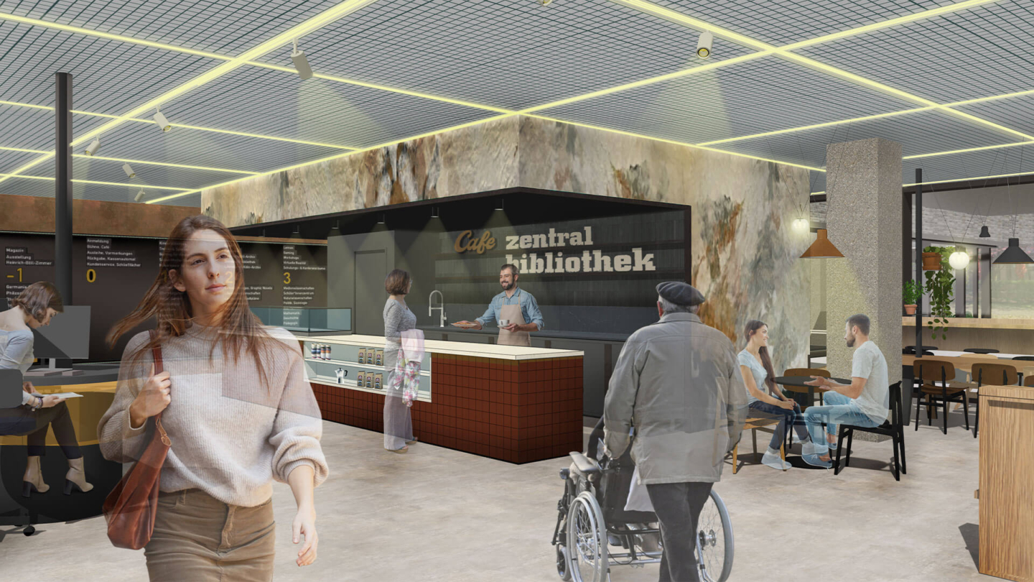
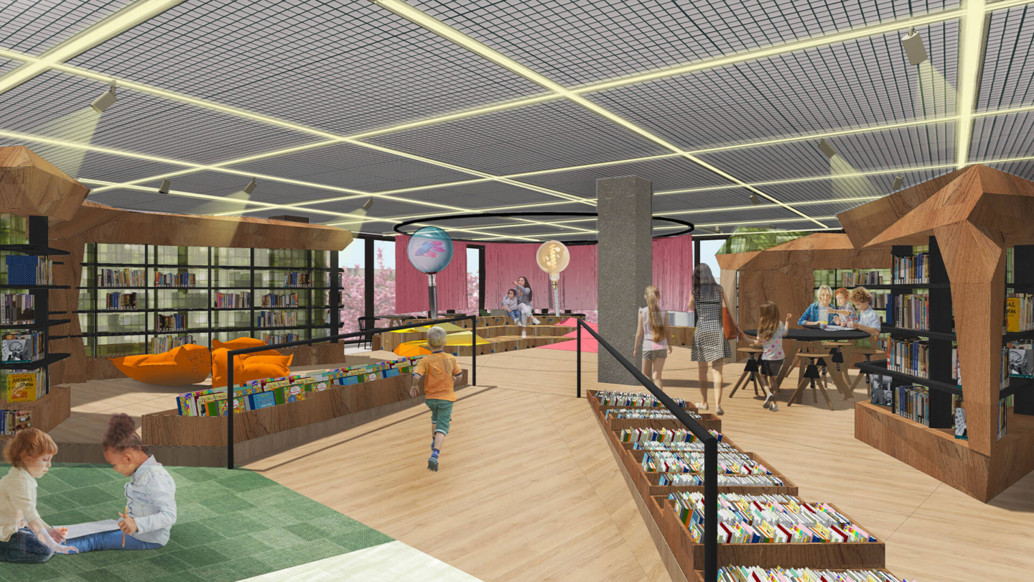
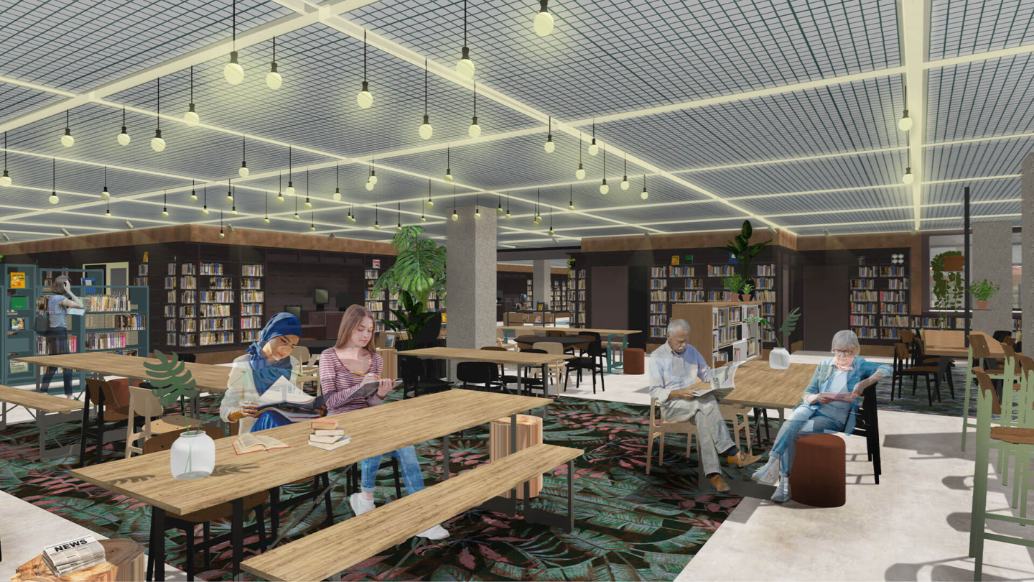
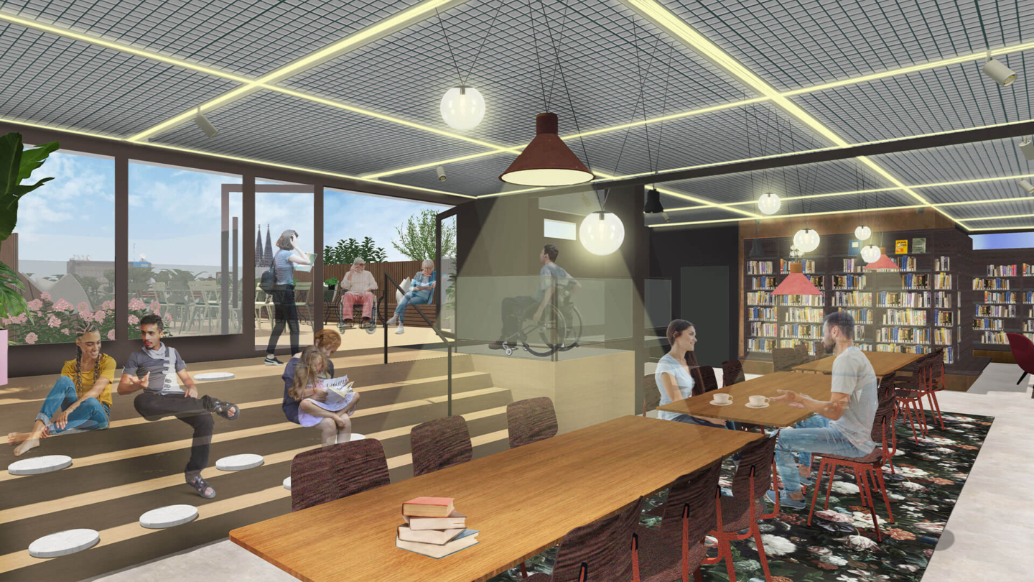
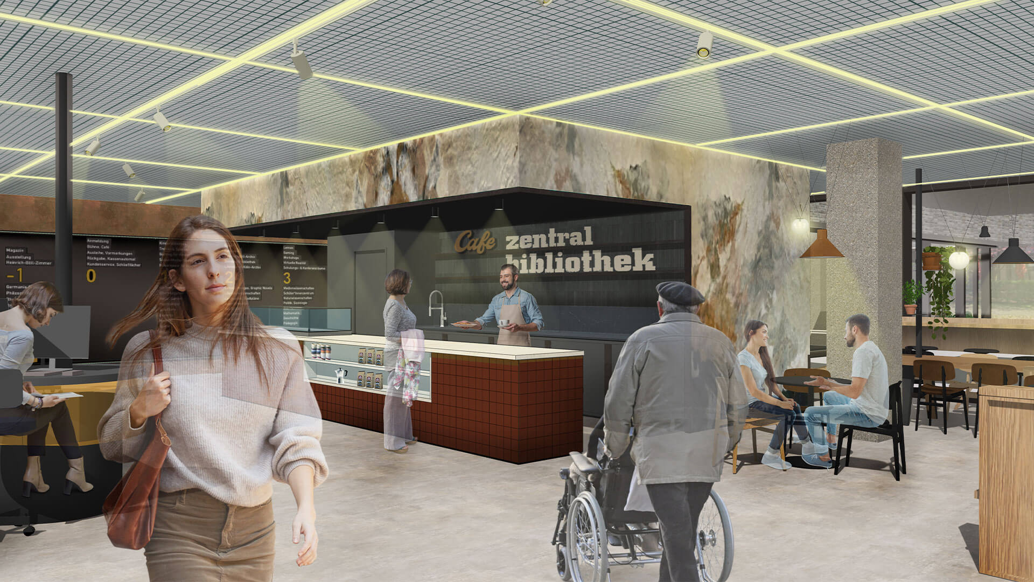
Urban feel
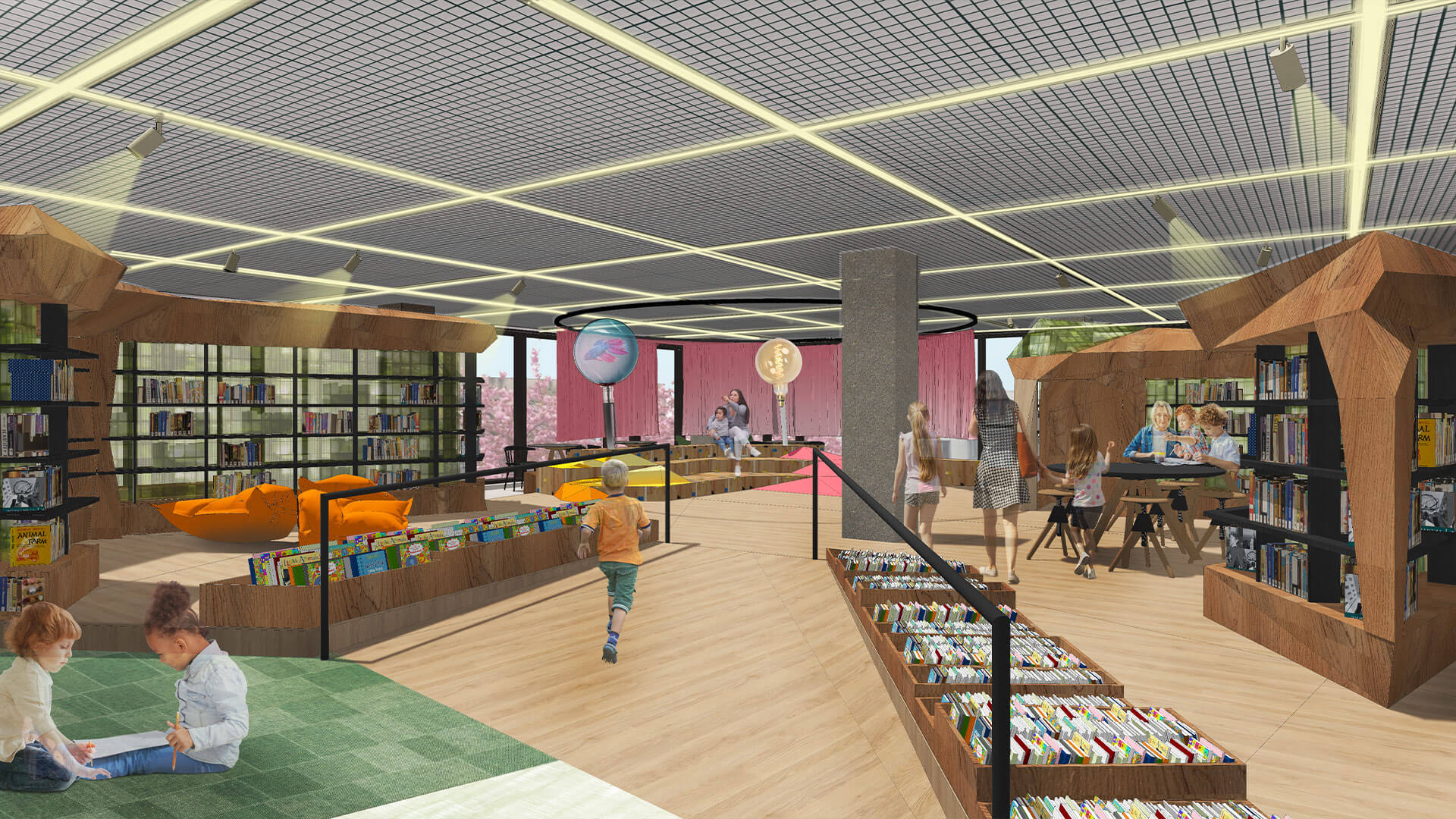
Enchanting discoveries
Open, uncluttered and accessible for all
includi designed the interior and its underlying concept, also handling artistic direction for the interior and lighting. MARS Interieurarchitekten and the Cologne-based architecture firm Pell Architekten are the partners who are elaborating the implementation plans.
To better connect with the city, the library does a re-clustering and repositioning of its extensive media collection, spanning five kilometers. The redesign prioritizes the visibility of people, especially faces, creating an open and accessible space. Each room meets the requirements in terms of dimensions and design, ensuring inclusivity for disabled visitors. With more than double the seating and lounging options, this update addresses the high demand, preventing queues at the library.
A floor for all occasions
The atmosphere and interior style will reflect the multifaceted character of the library. Each of the six floors is a translation of this strong identity into different themes and target groups. Upon entering the building, visitors walk into an inviting café. In addition to non-fiction media, the basement also houses the special facilities “Germania Judaica” and the “Literature in Cologne Archive” with German writer Heinrich Böll’s study.
On the first floor, you enter a world of imagination and discovery for the youngest. A special feature of the second floor is the reflection space. The third floor has an entirely different dynamic thanks to a Makerspace alternating with different workplaces and public meeting rooms. On the fourth floor, you will mainly experience a living room with a rooftop feeling. In short, Cologne Central Library will become an upgraded metropolitan library that reflects the city’s diversity- for each and every individual to feel at home.
Offering a fresh (point of) view of Cologne and its inhabitants, the new city library is expected to reopen in 2028.
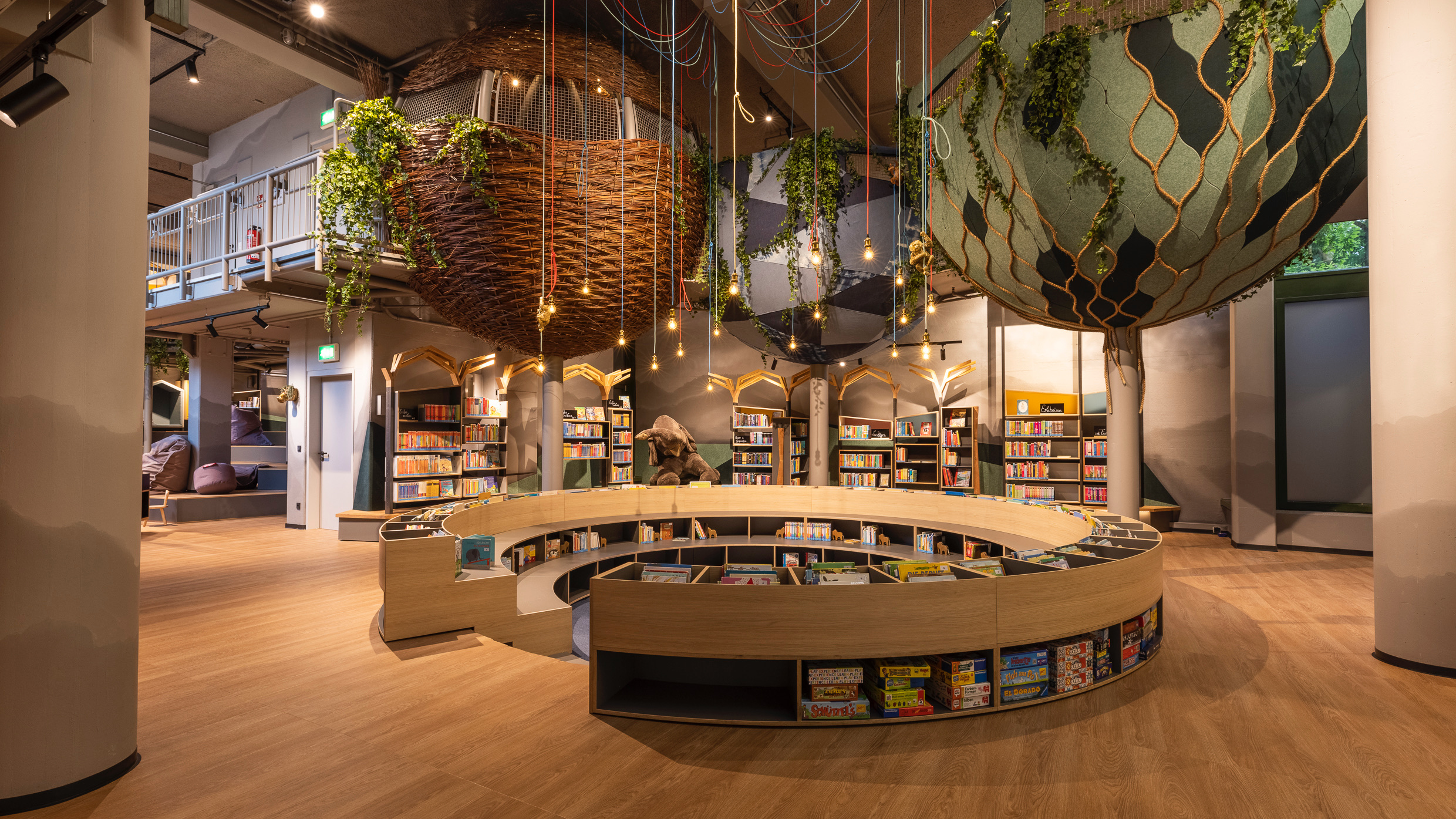
Discover our inclusive places
