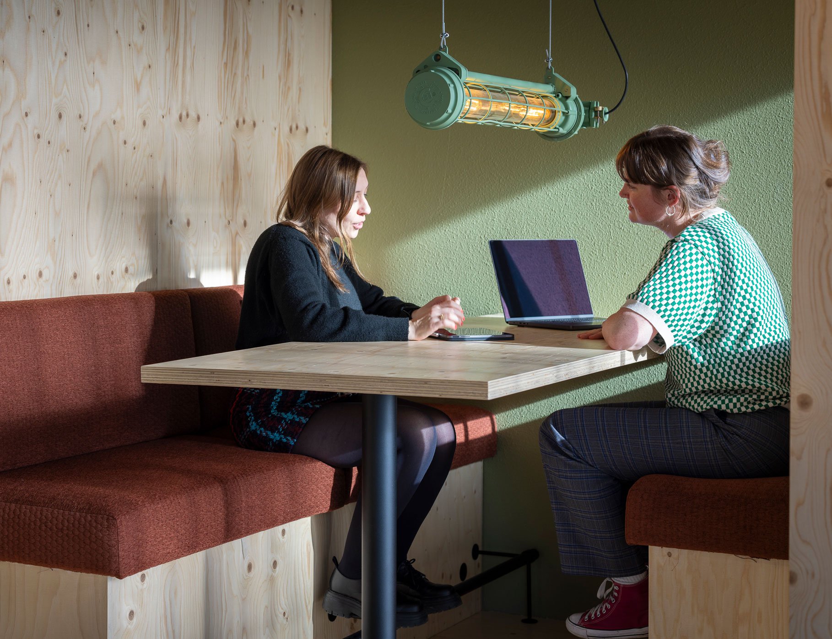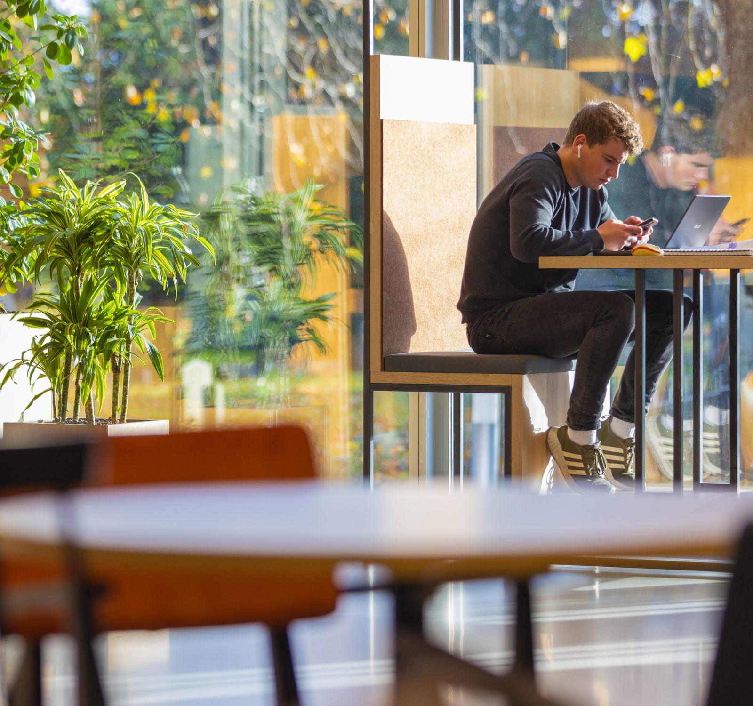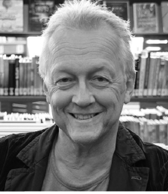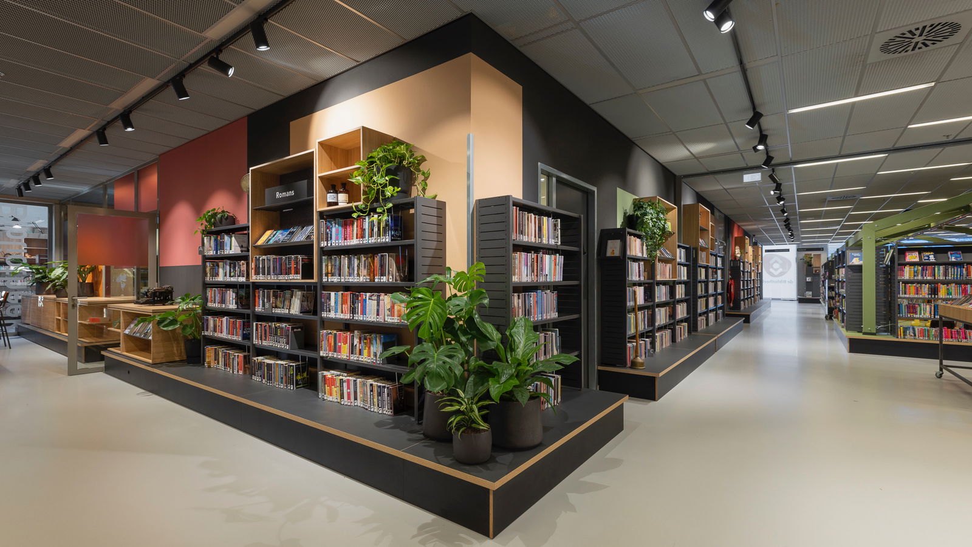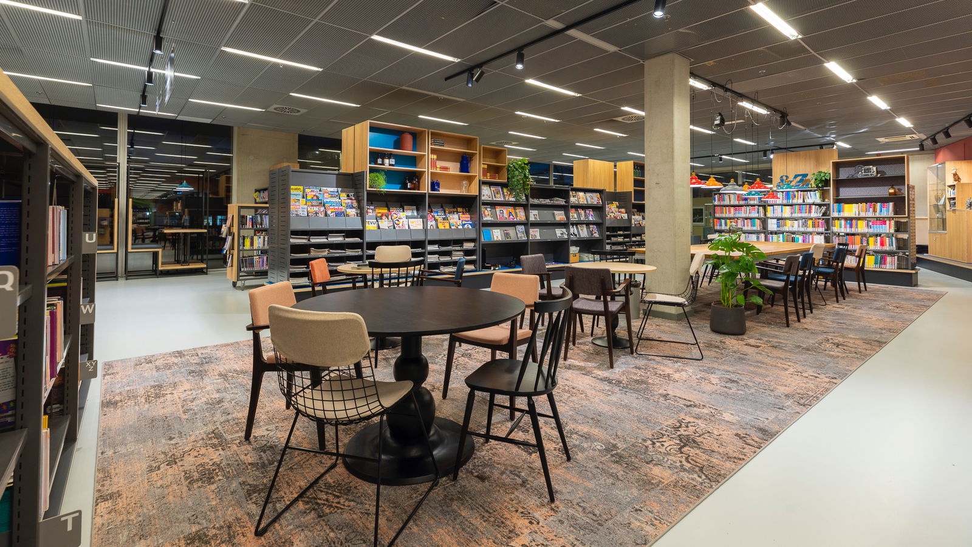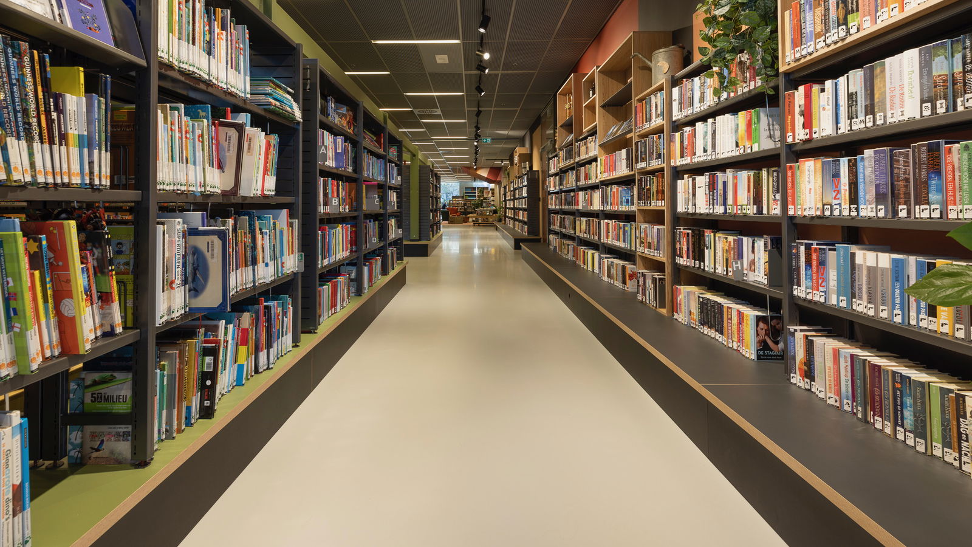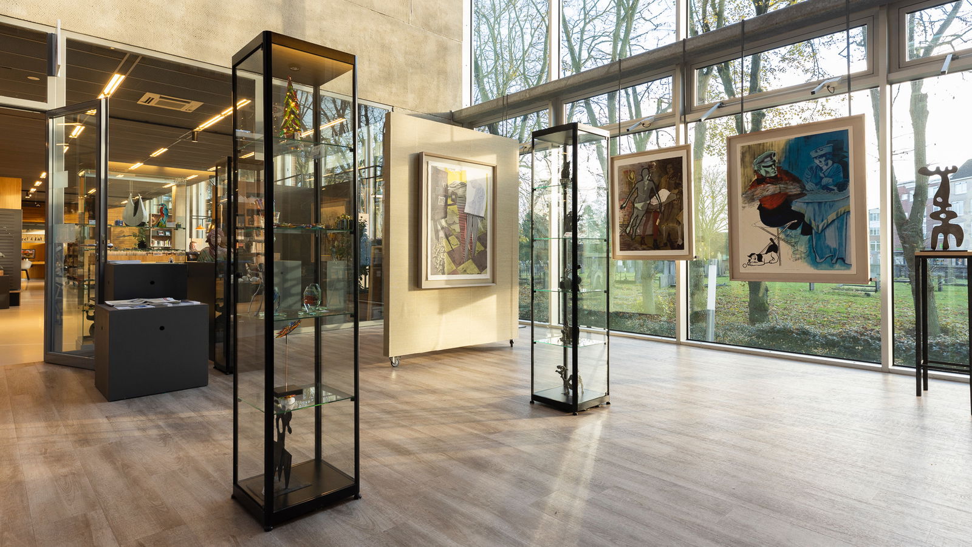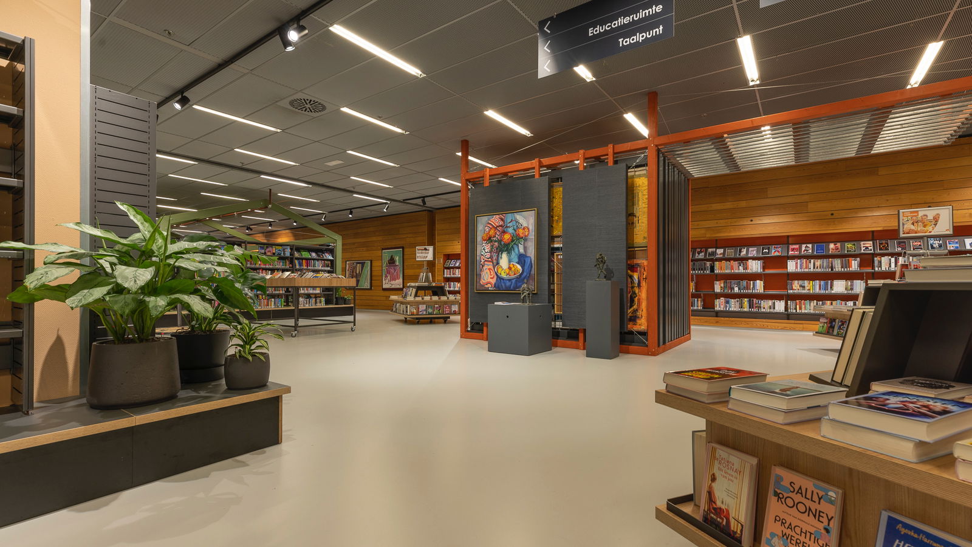Transforming cultural spaces
LOC+ in the city of Hardenberg (architect: Juli Ontwerp) opened its doors in 2007. Passersby cannot overlook this spacious facility boasting more than 15,000 m2 which houses organizations in education, culture and health & welfare. Hardenberg Library and the art loan service HardenbergArt are two key cultural players here. Our team got involved as the library wanted to evolve its interior to reflect the changing role of public libraries: not just being a place for books and other media, but primarily a destination for people to meet, stay, learn and be inspired.
One of the conditions to achieve this is being more visible within the large LOC+ building along with a better connection to the other residents. Another wish of both the library and HardenbergArt was to merge their services, collections and activities within one shared space.
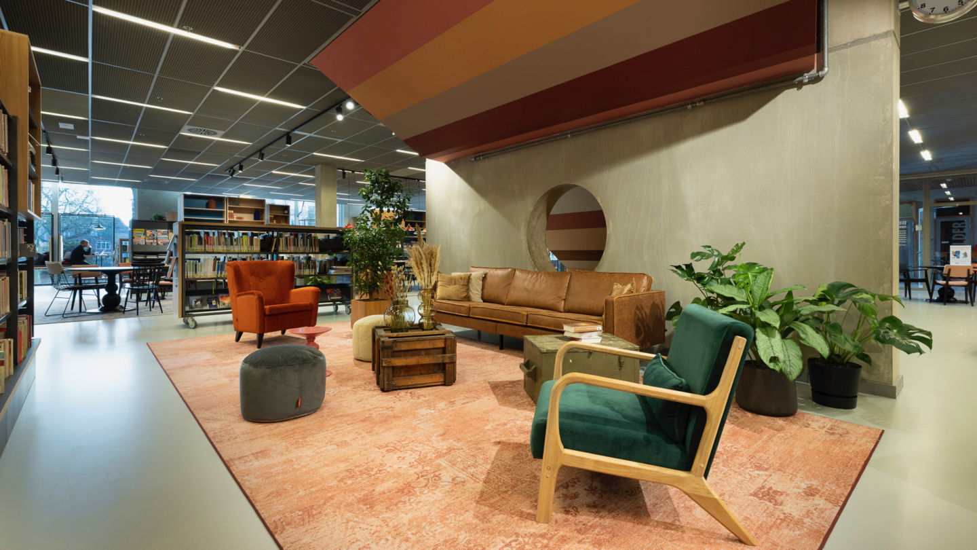
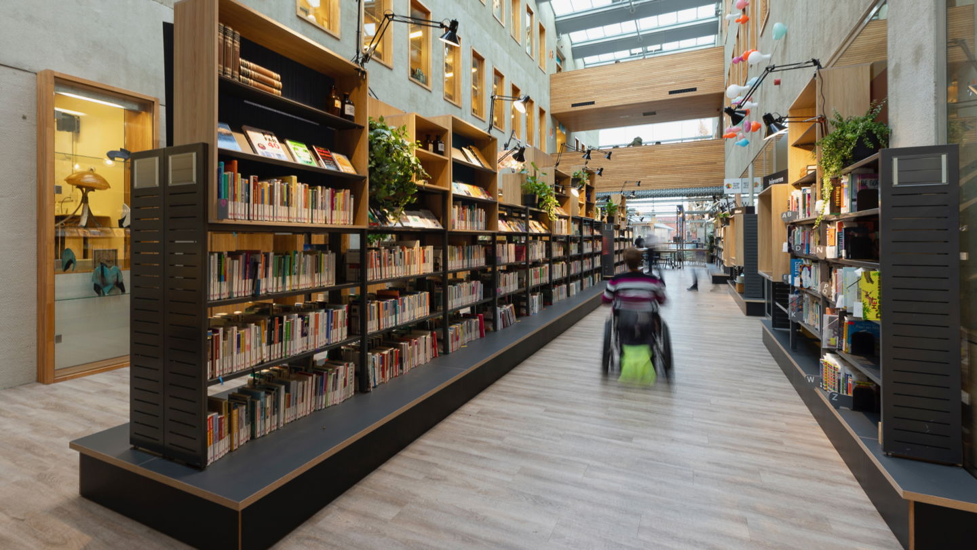
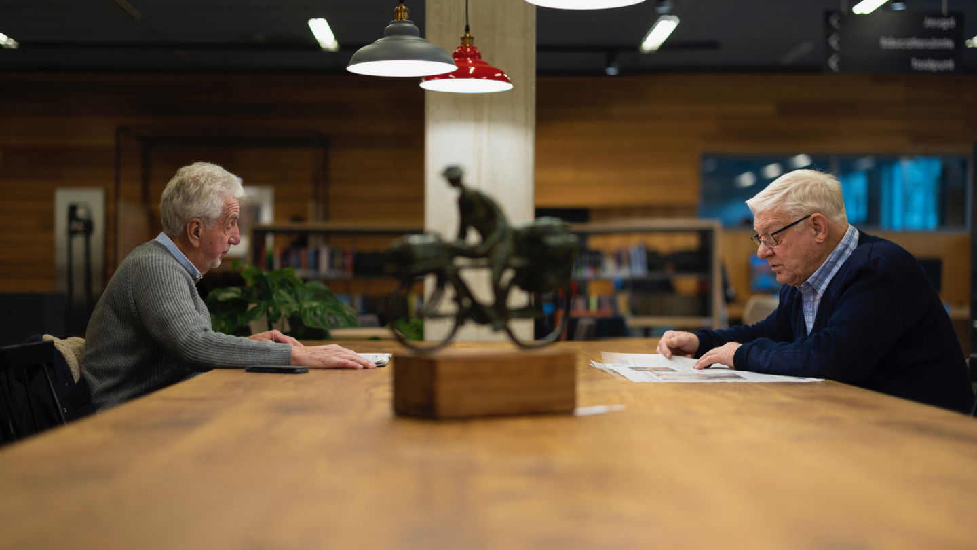
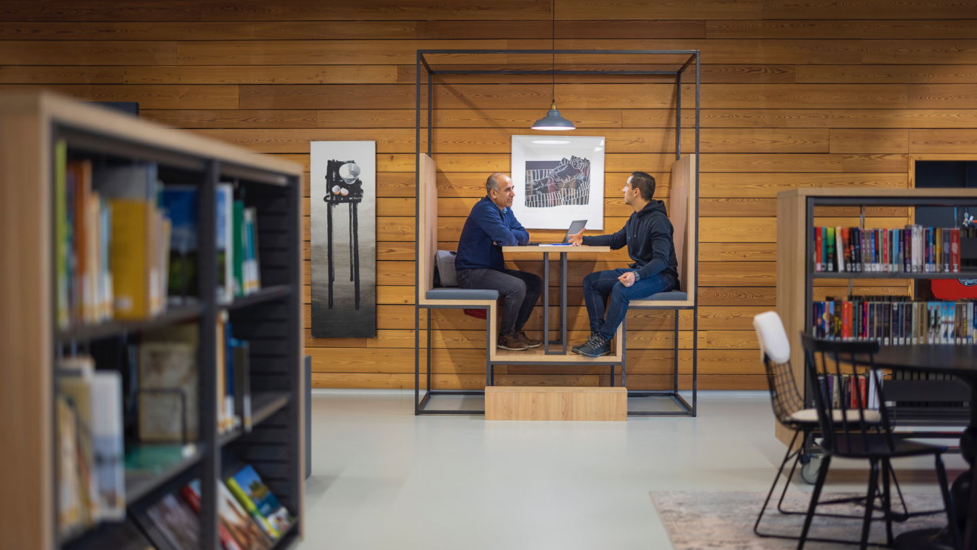
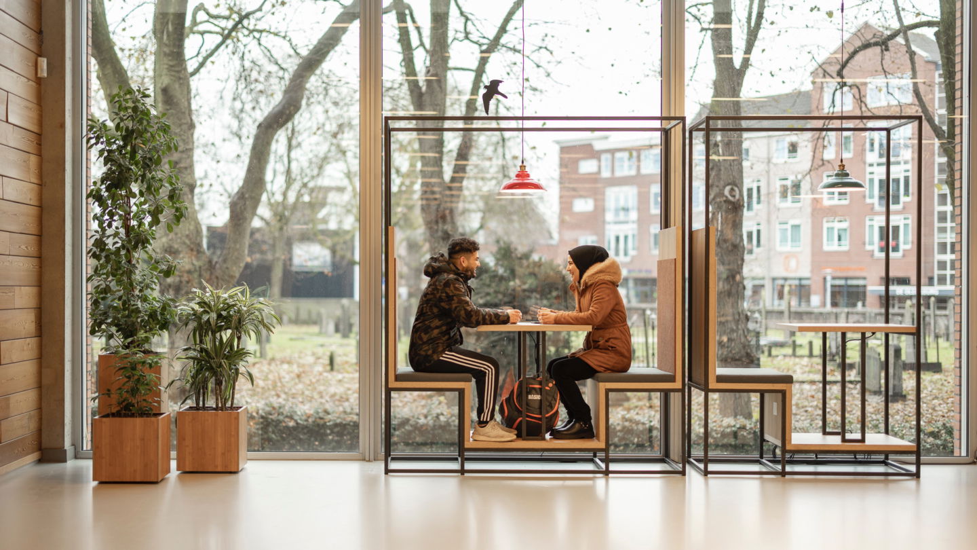
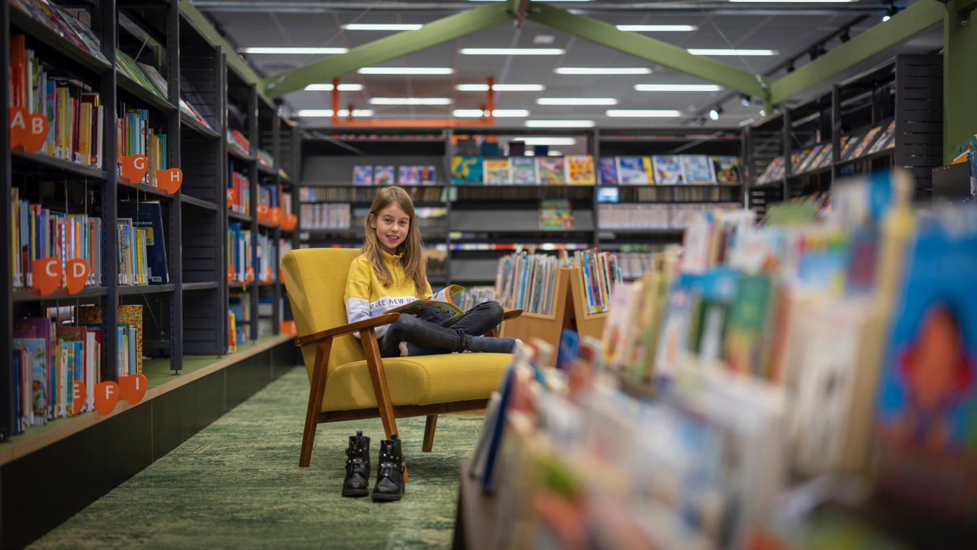
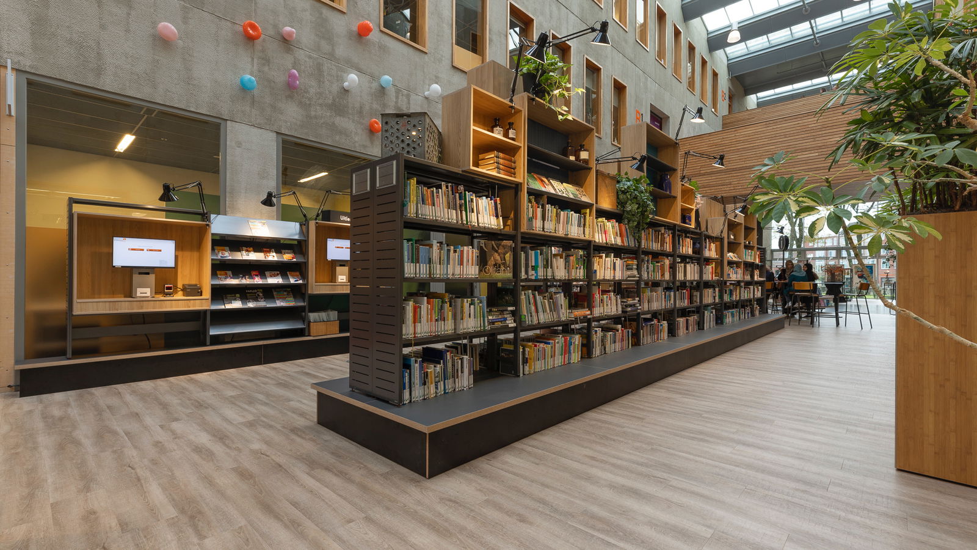
Feel welcome
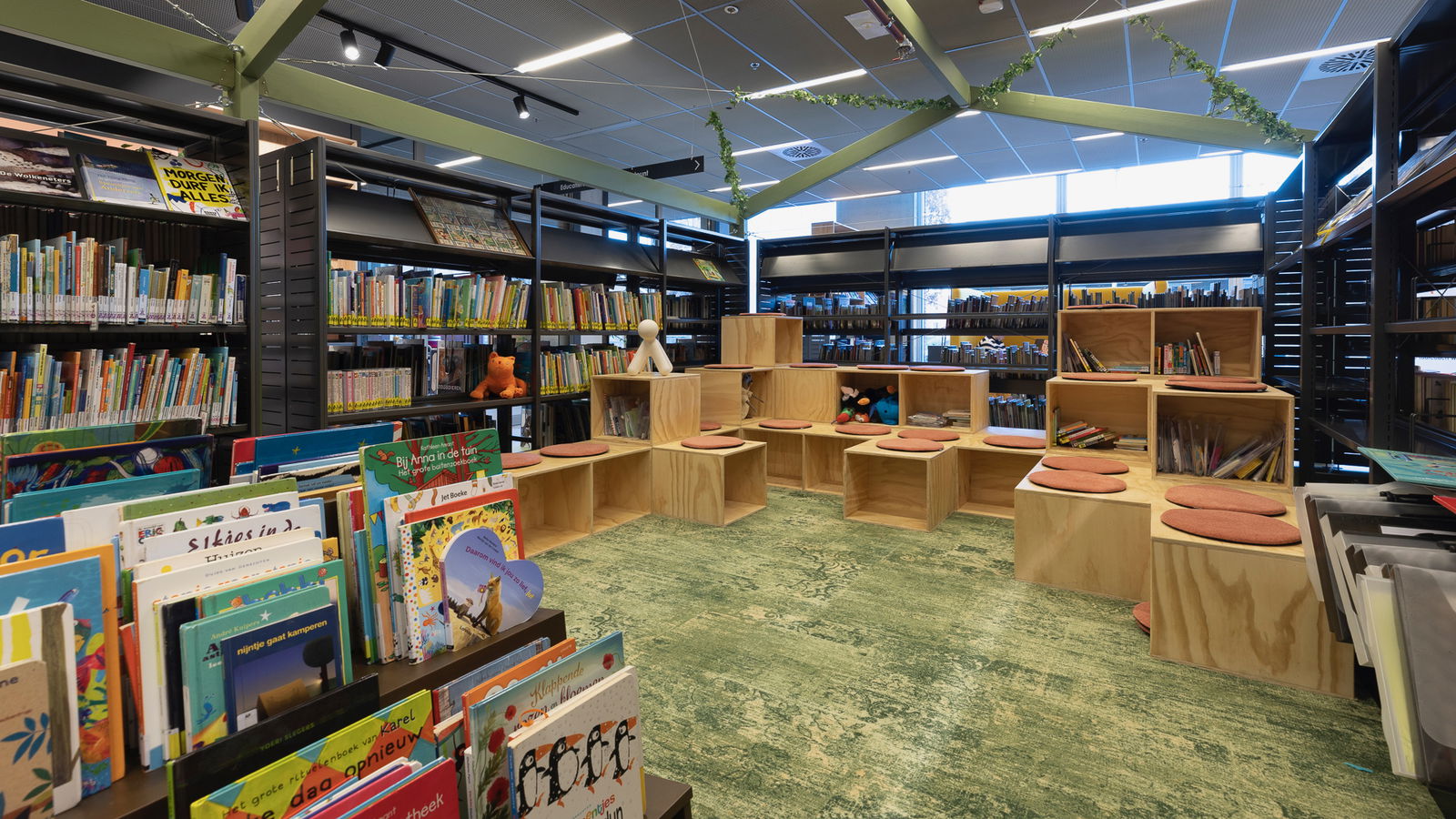
Green reference
Discover a new library world
With the focus on making the library more open and inclusive within its mother building, we led a workshop. During the joint development process with the library staff, HardenbergArt and stakeholders within LOC+, the so-called ‘Why’ of the project emerged: “Experience a new world, discover a new world in the library”. The participants added that they would like to see some of the local DNA incorporated into the new interior. Furthermore, the design had to provide opportunities for networking within a cozy living room setting, in addition to offering access to media, courses, exhibitions and other events.
A literal local touch
To merge the library and art loan service, we implemented a thoughtful redesign and a clever renovation. Key to our interior design approach was following the original building structure and reusing elements that were still doing a great job. The outcome? A transformed library with a new information desk, a bright interior and a cozy ambiance. HardenbergArt seamlessly integrates exhibitions, enhancing the library’s vibrancy. Serving as a dynamic meeting place, the library boasts varied seating, including window cocoons and a community reading table made from recycled steel and wood. Poufs, cushions and rugs contribute to a welcoming atmosphere, enriched by personal items from Hardenberg locals, encouraging a sense of belonging. Hardenberg Library is now an inviting third place, fostering culture, community and connection.
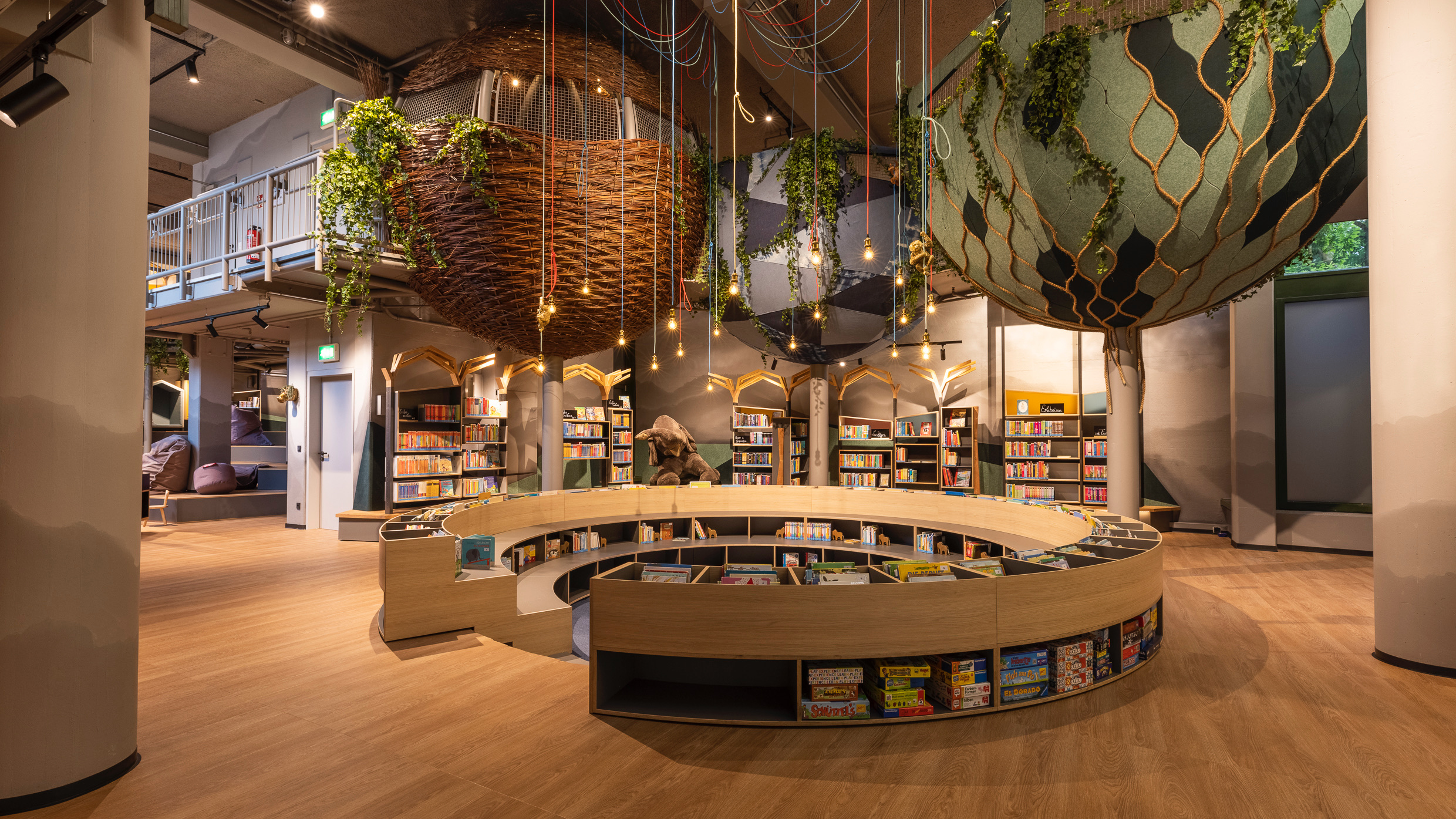
Discover our inclusive places
