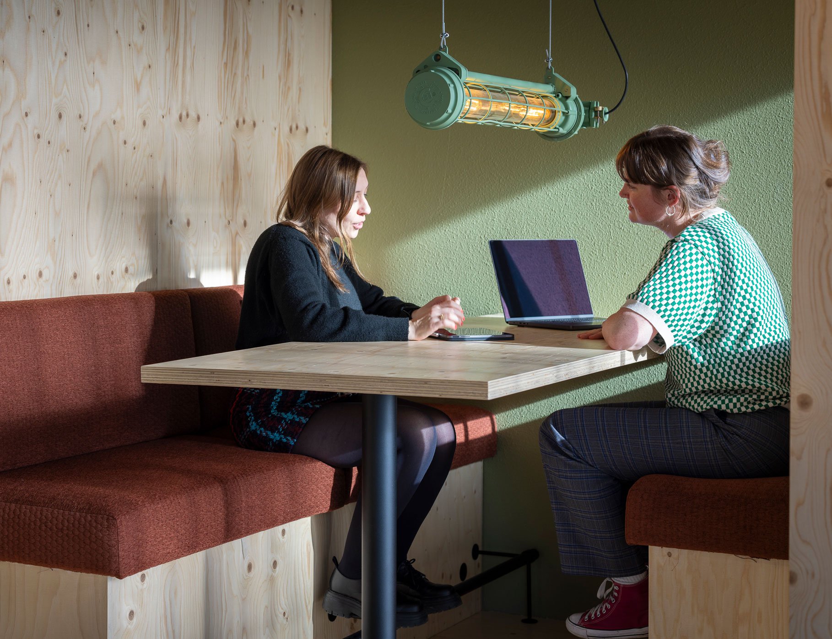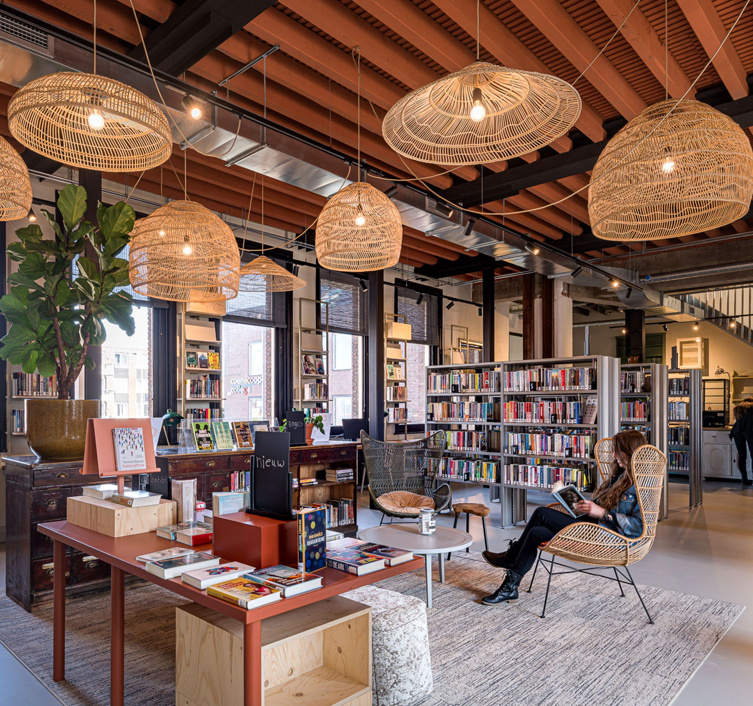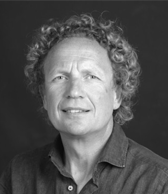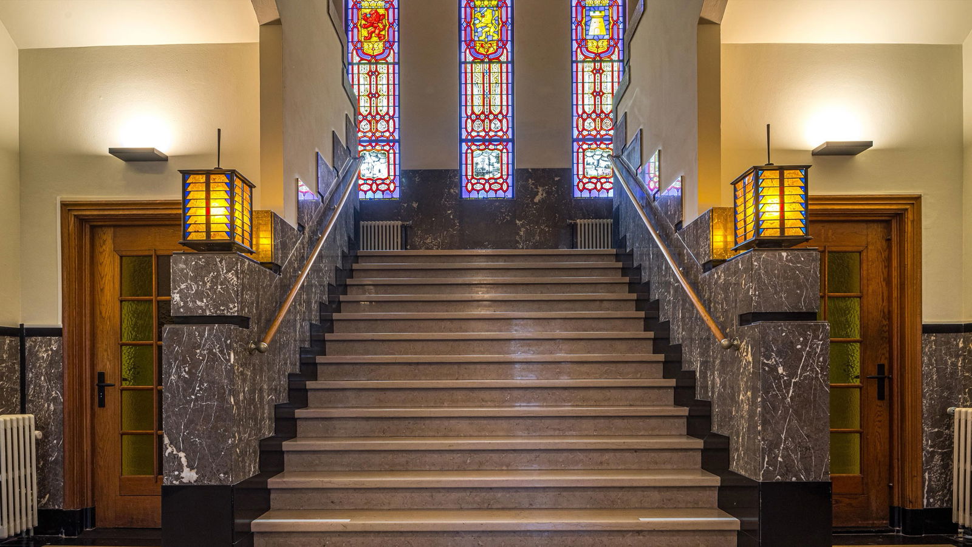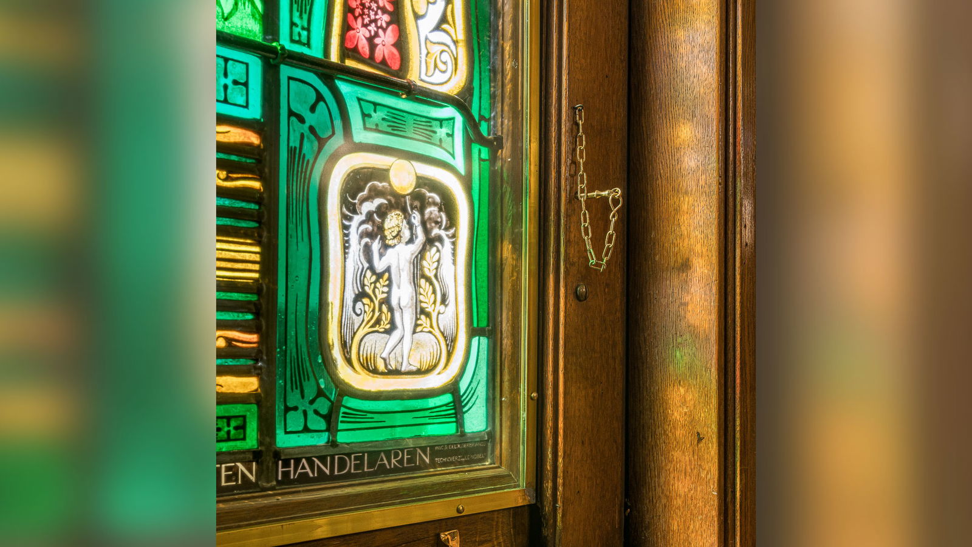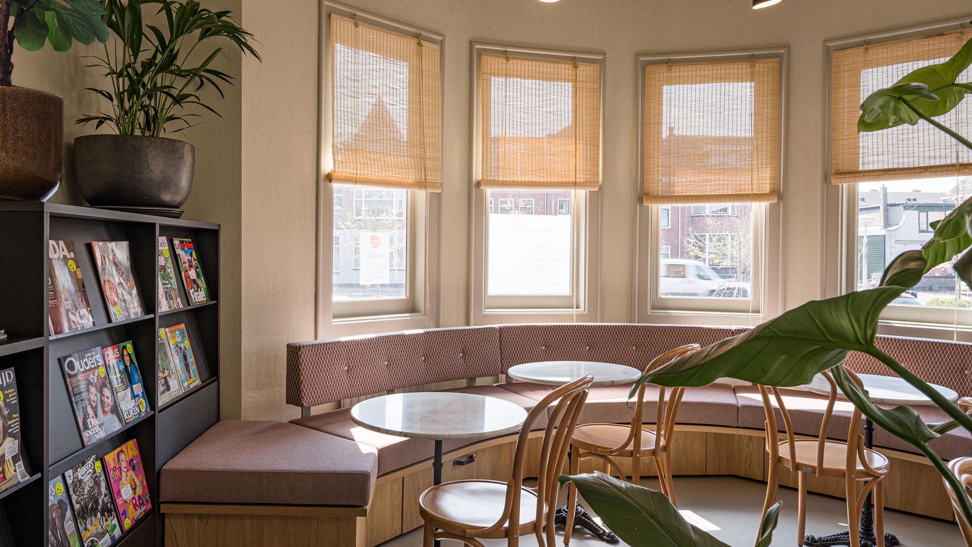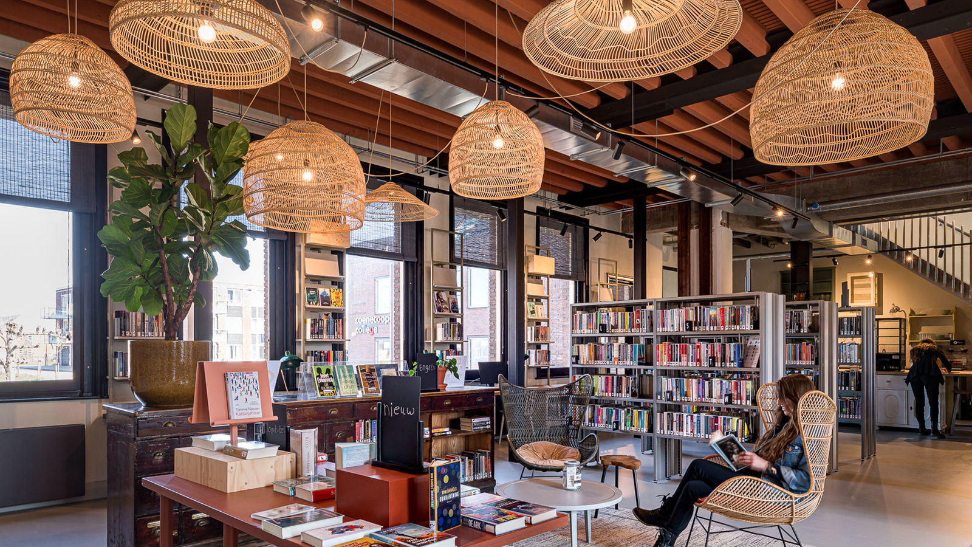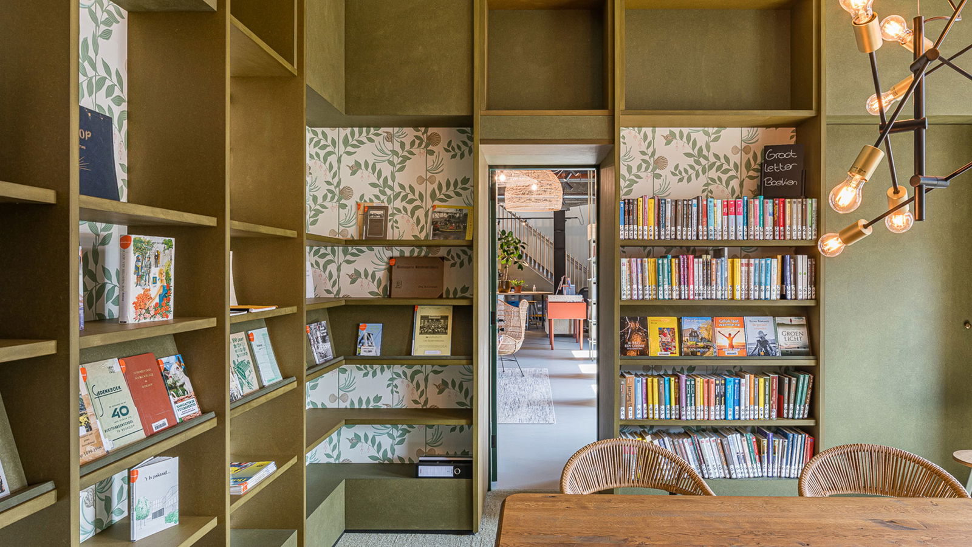From renovation to integration
The former town hall of Boskoop – once a town hall with diverse functions like a police station and fire department – is a characteristic national monument dating from 1929. It was not only in need of restoration, but had to be transformed into a warm and lively community center on behalf of the Municipality of Alphen aan den Rijn and Rijn en Venen Library. An important step in this process was the integration of new functions. The future multifunctional building had to become the home for the local library, an after-school program along with several other social care organizations.
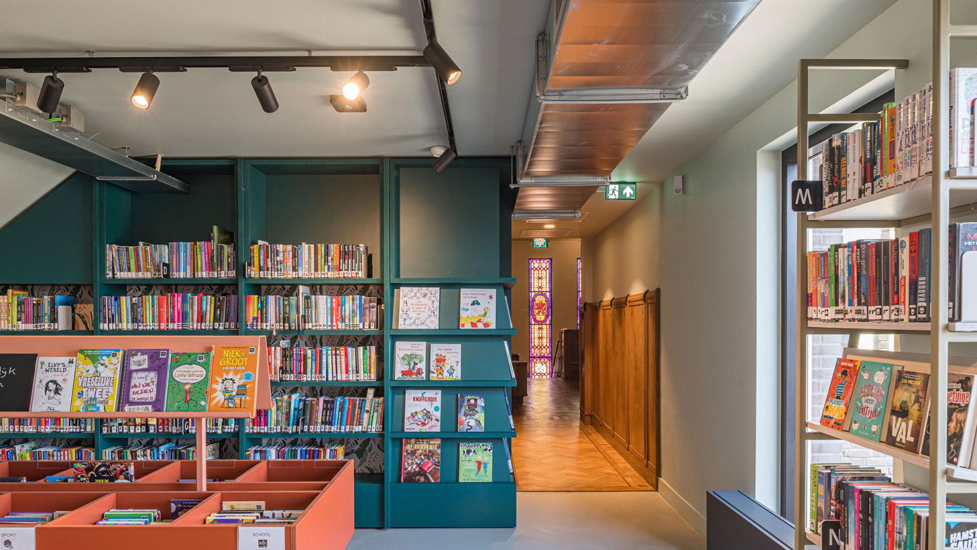
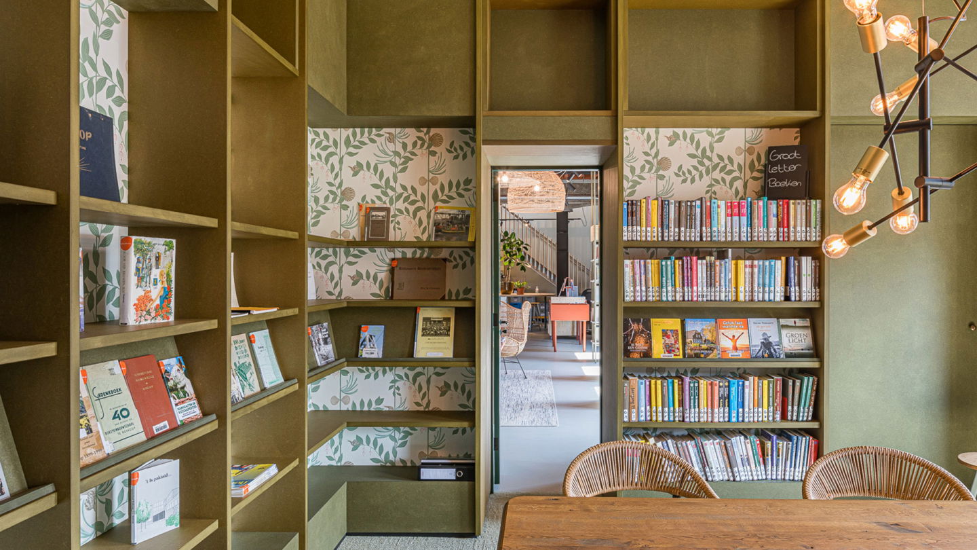
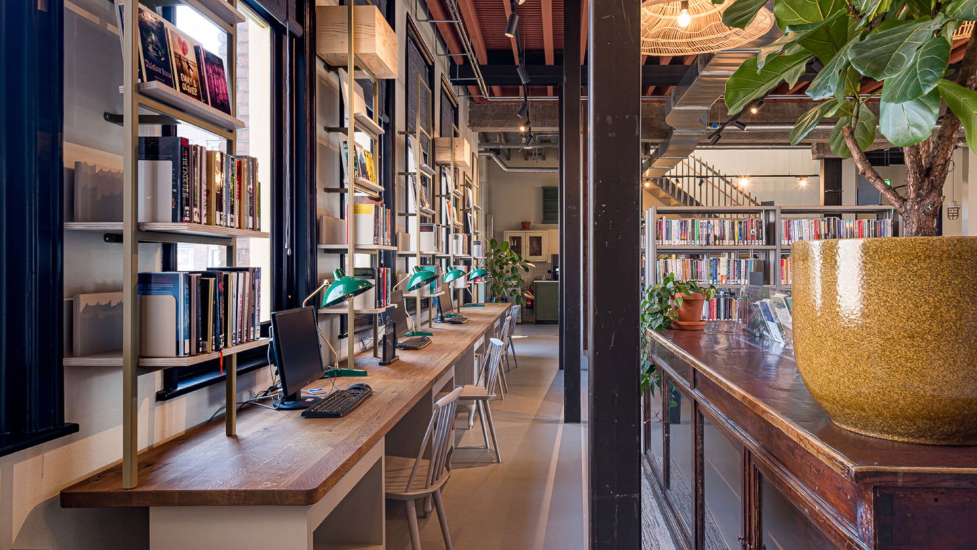
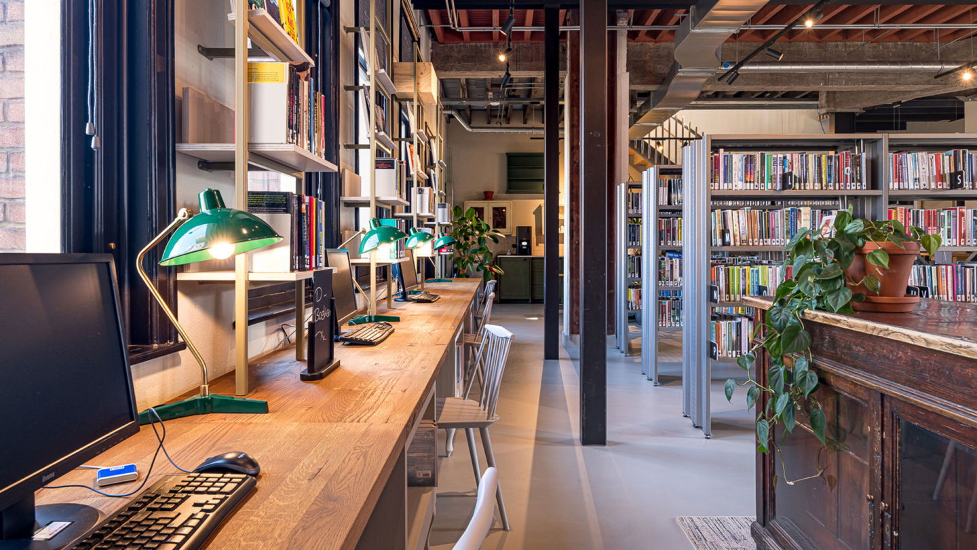
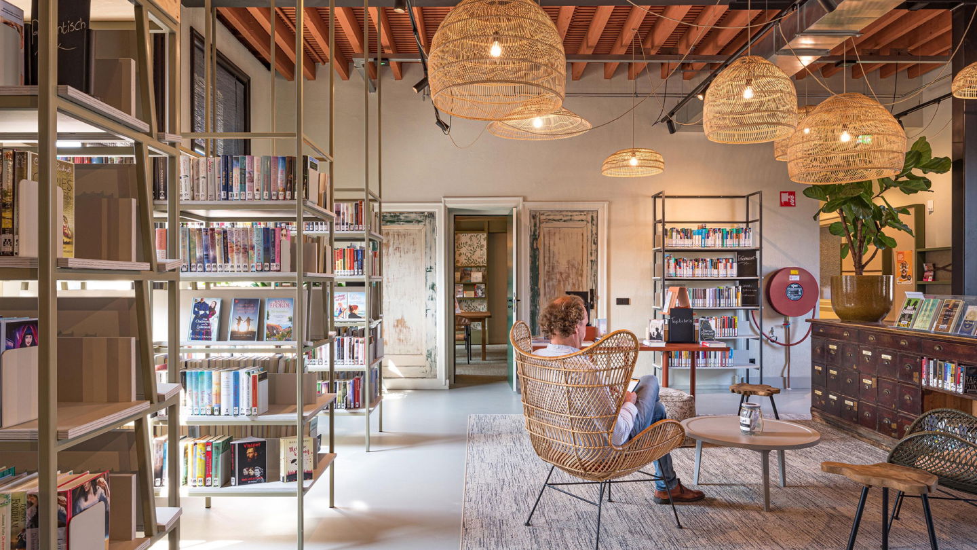
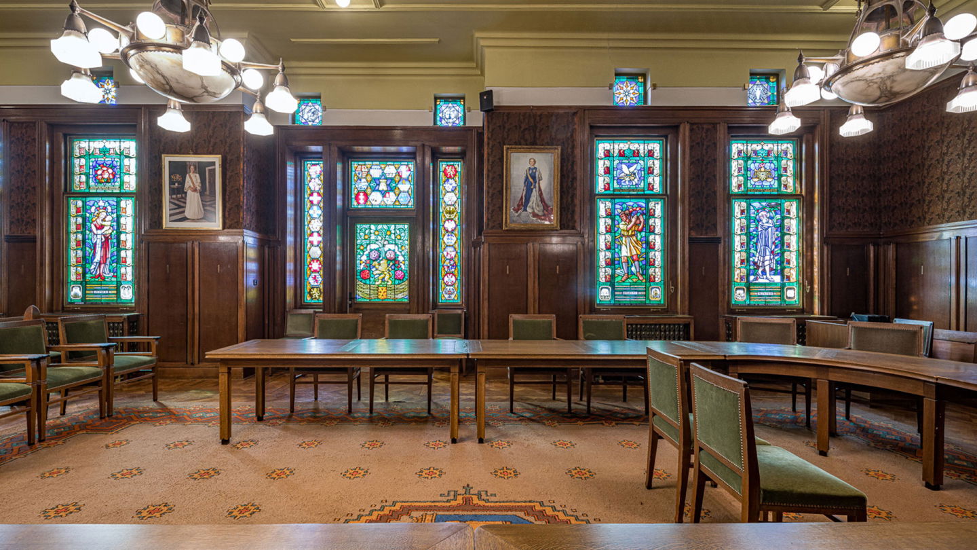
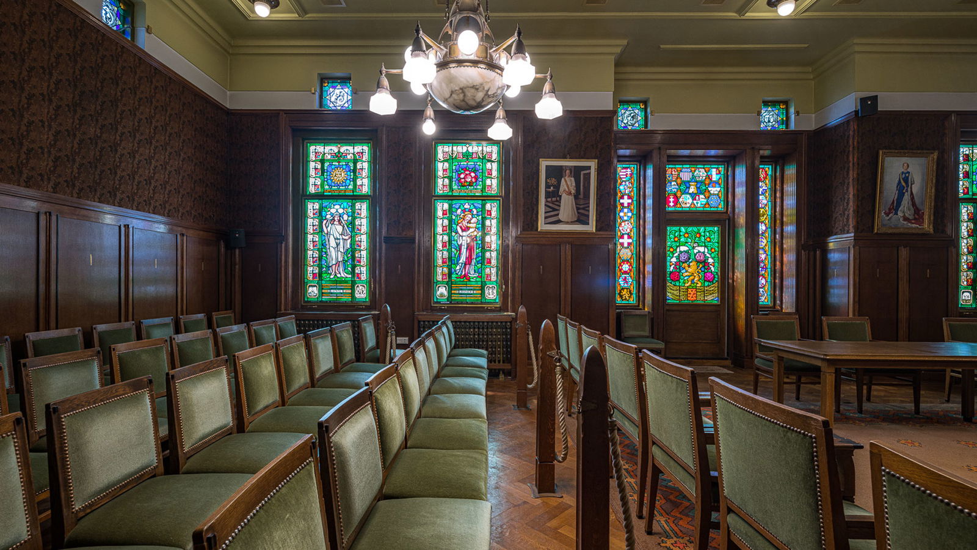
Raadhuis town hall
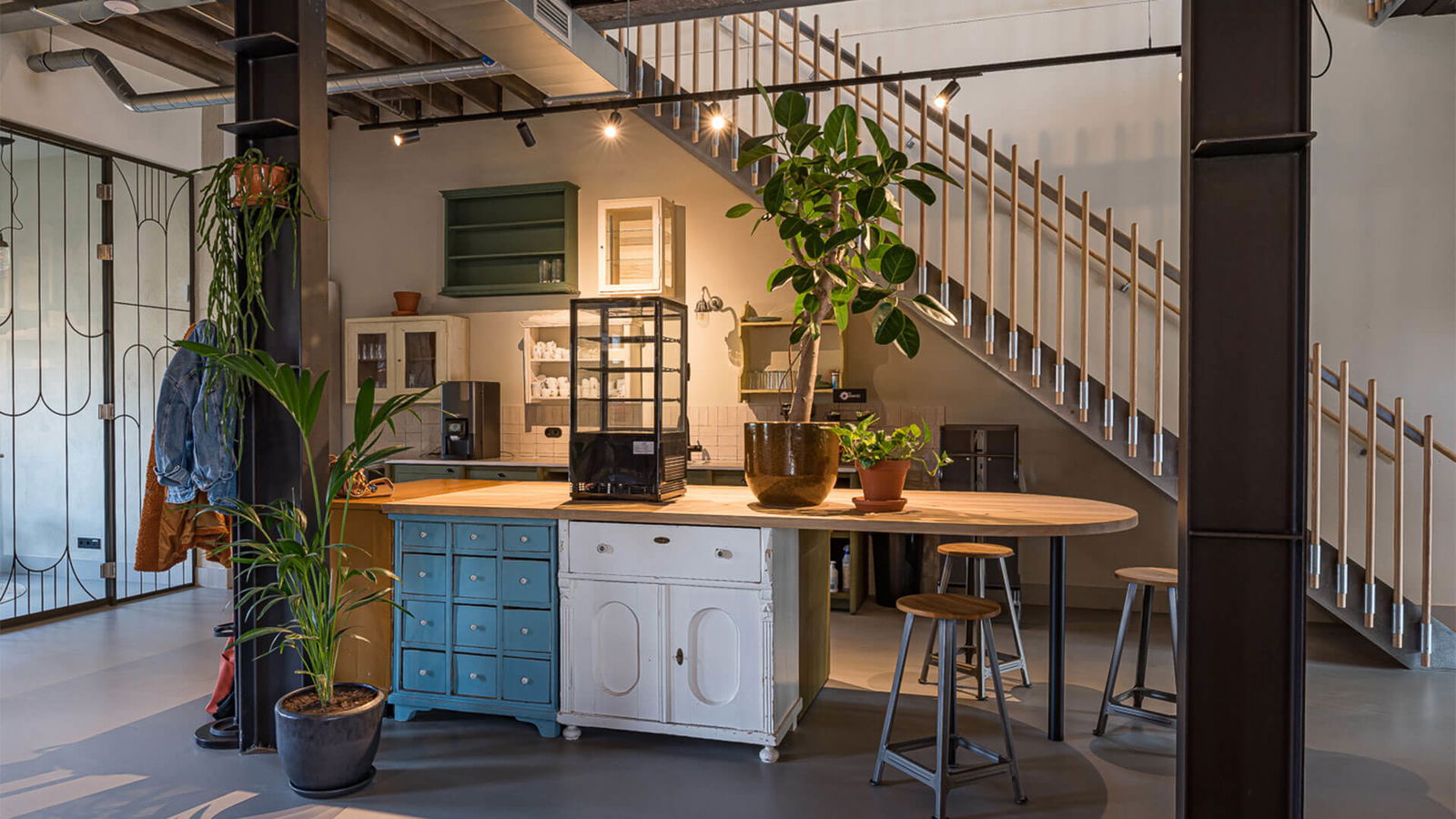
Galvanized Stairs
Two different experiences
The raadHuis Boskoop is a co-creation of includi and MARS Interieurarchitecten. To give shape to the new interior, our team came together with the library crew for a design workshop. During the session, we dove into historical details, what the space should signify, ways to revive the original building, and how to integrate the library into a vivid third place. MARS Interieurarchitecten has carefully preserved and restored the formal, authentic character of the main building on the inside and outside.
Living in the mo(nu)ment
The variety of functions required a design that would unite two different worlds: past and present. The historic building naturally reminds people of the past. Boskoop, known for its tree nurseries, serves as a conceptual starting point reflected in the interior through natural colors, prints, agricultural materials and abundant greenery. The interior serves as a powerful expression of the raadHuis’s new identity as the social heart of Boskoop.
The raadHuis has been transformed into a dynamic organization hub, functioning as a modern third place. In addition to books, the library offers makerspaces with 3D printing and robotics, a turtle garden for children, Boskoop’s historical book collection and a welcoming coffee corner. Beyond childcare services, the building provides spaces for youth assistance, housing, support, welfare and also hosts the municipality’s service center. The new raadHuis continues its tradition of efficiently serving a variety of needs for Boskoop citizens.
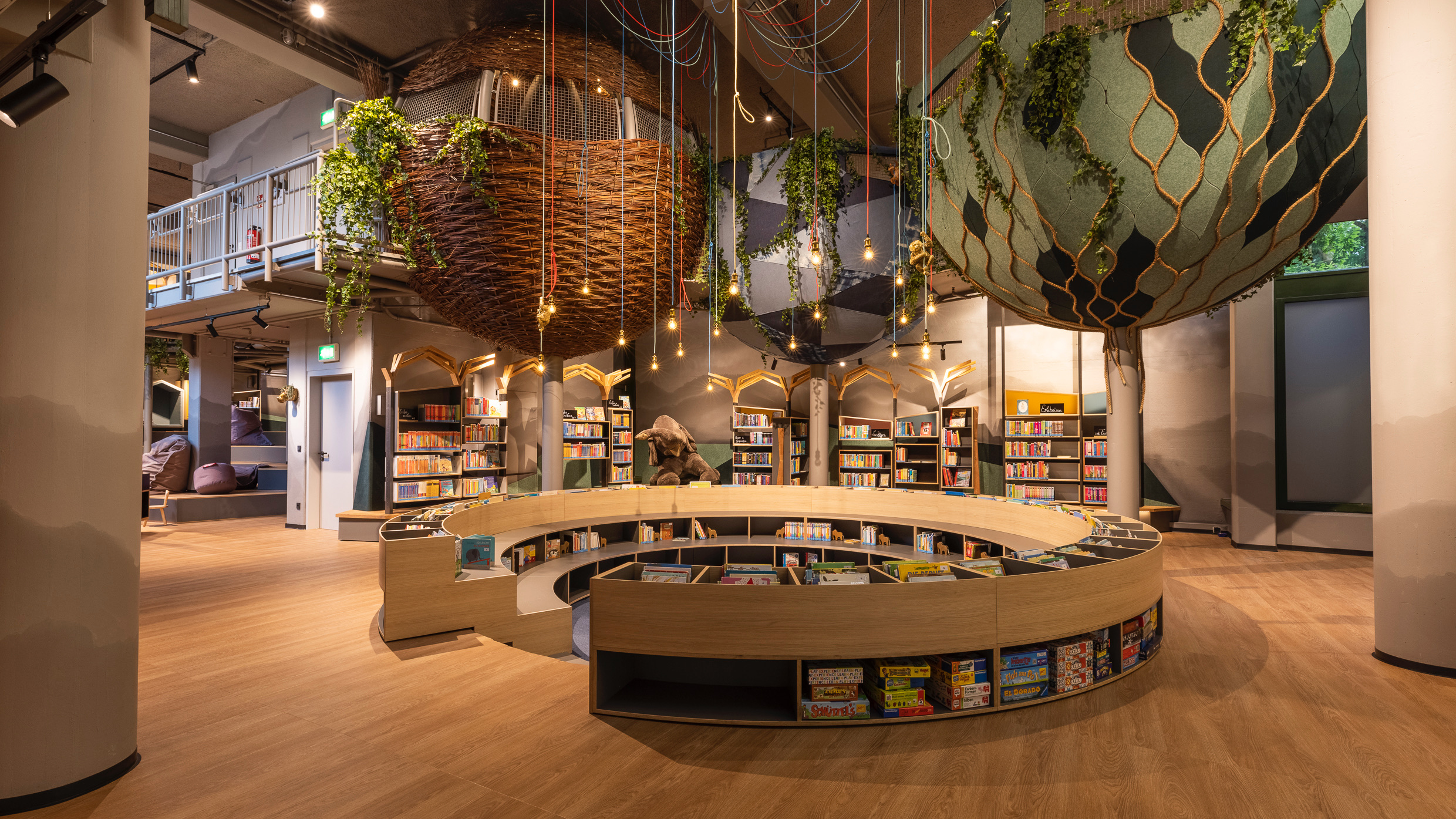
Discover our inclusive places
