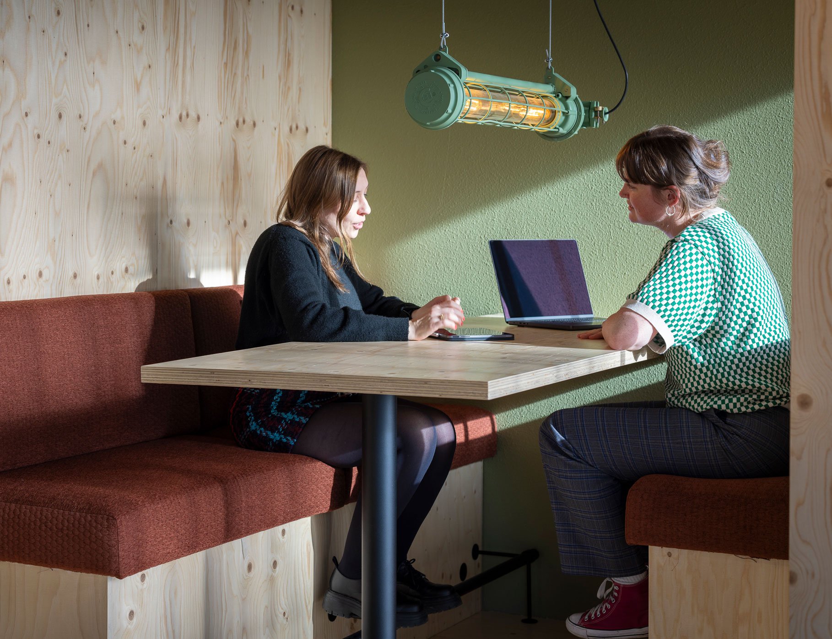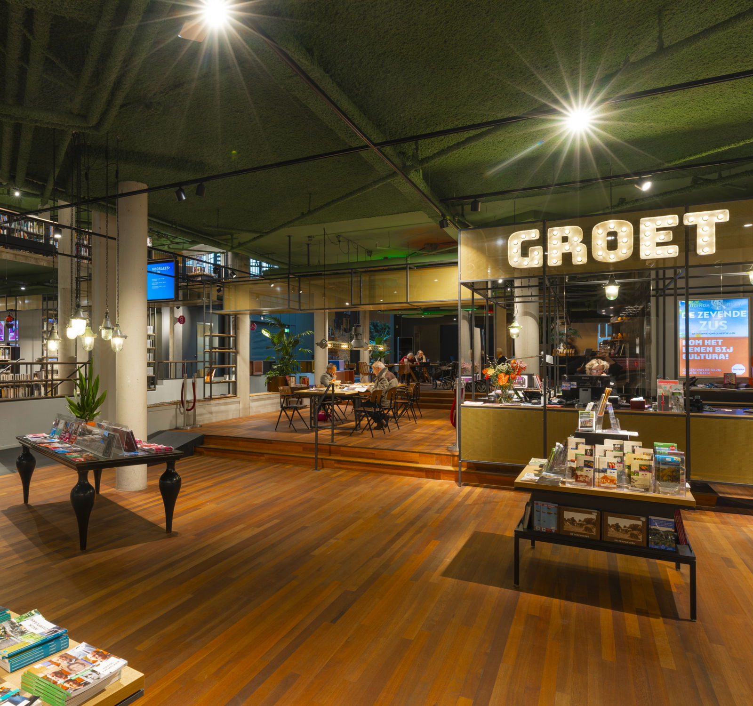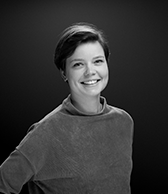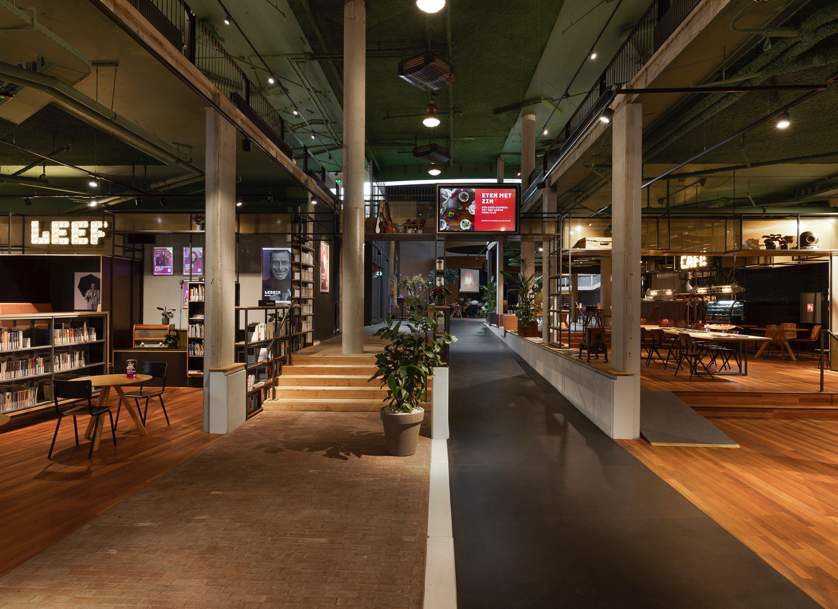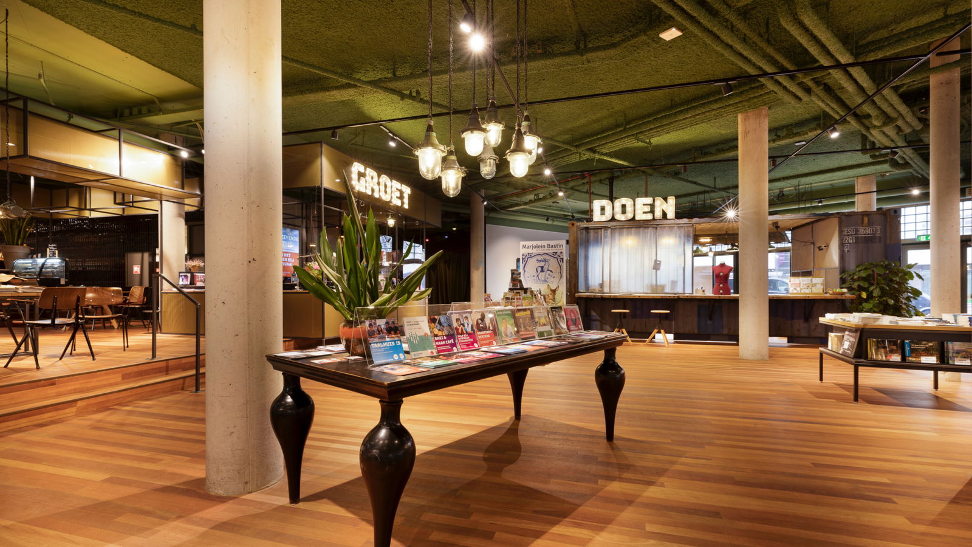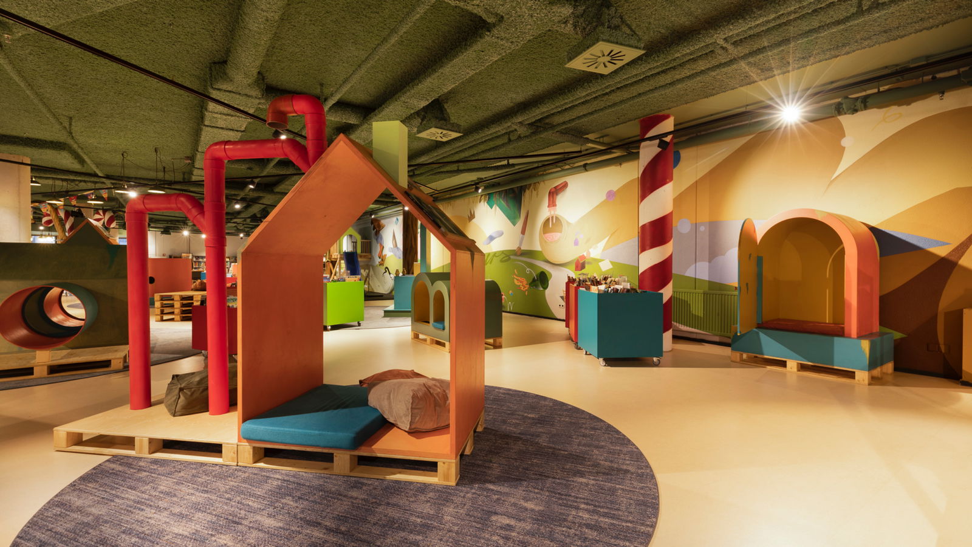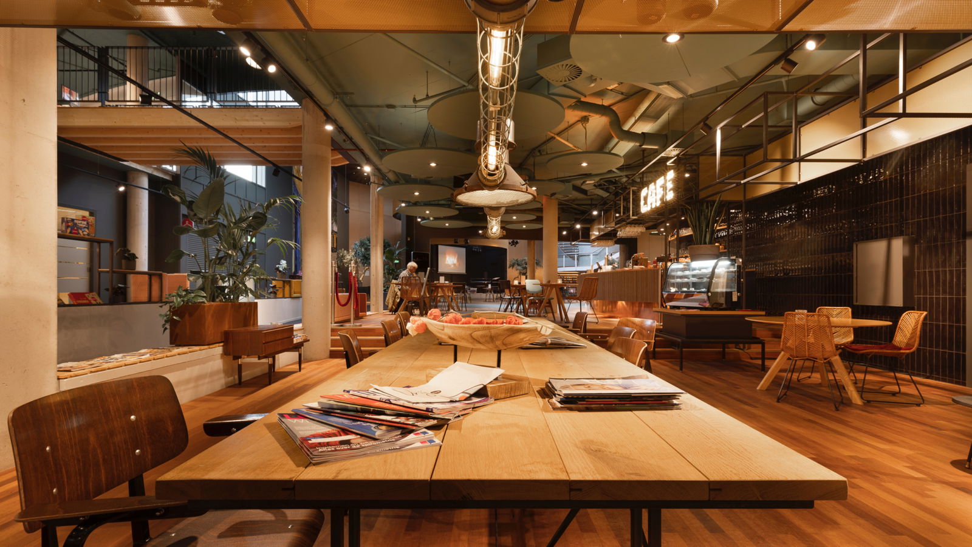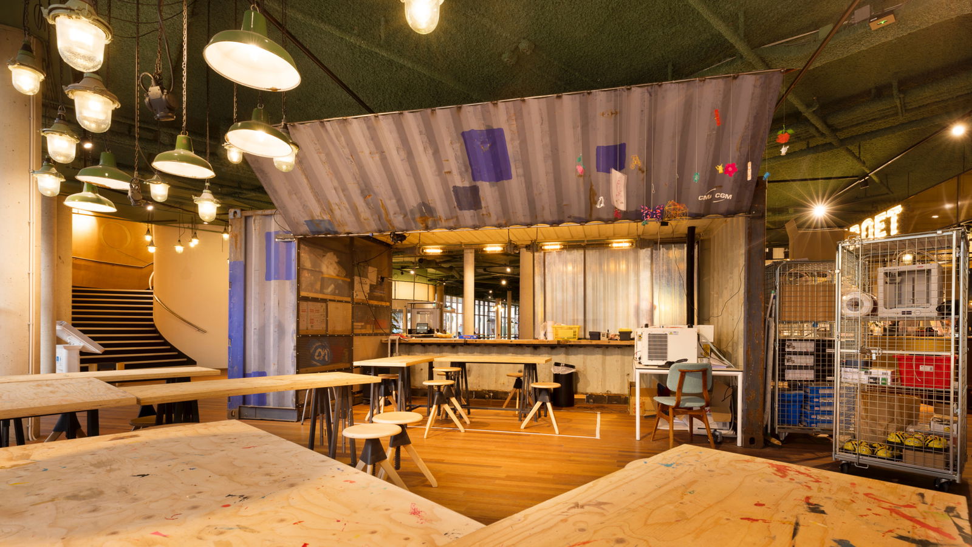Less clutter, more Cultura
Cultura, based in the Dutch city of Ede, harnesses the power of art and culture to offer people the chance to learn, inform and enjoy themselves. Located at the intersection of two important connections, this center literally embodies a cultural crossroads in the city of Ede. The building itself was constructed during several different phases and has undergone many renovations over time. As a result, the various functions had, as it were, ‘grown together’ and were therefore blurred in their visibility. Cultura Ede asked us to transform the cultural center into an aesthetic whole, making the merger of all cultural facilities visible and substantial for visitors and casual passers-by.
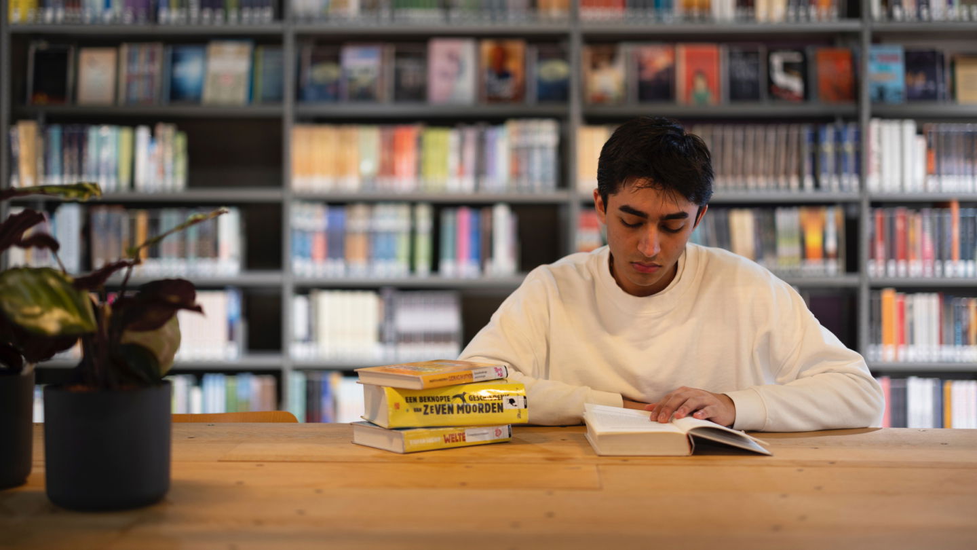
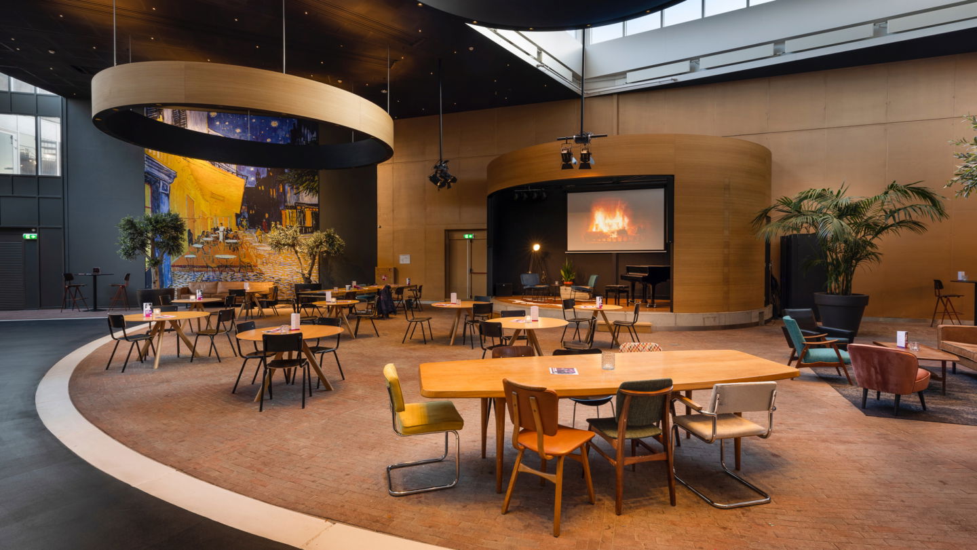
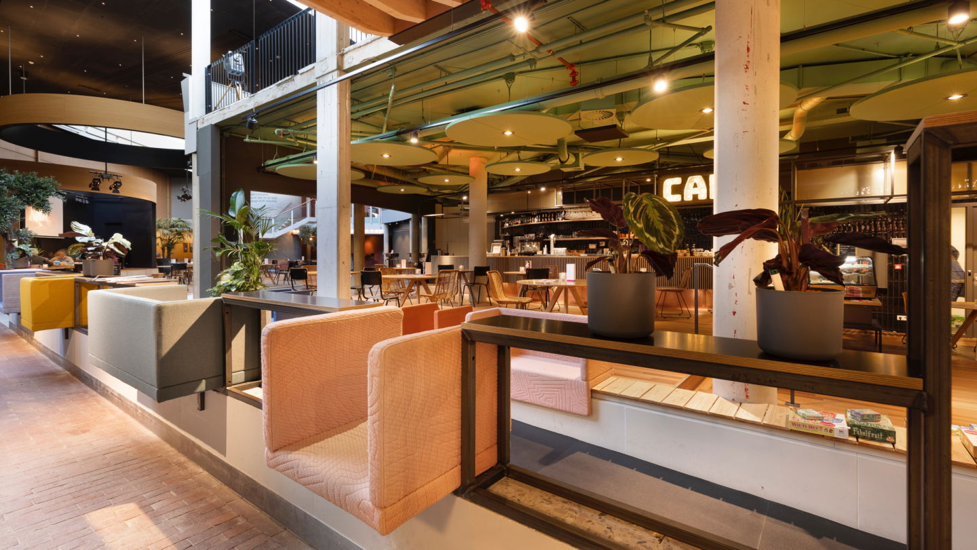
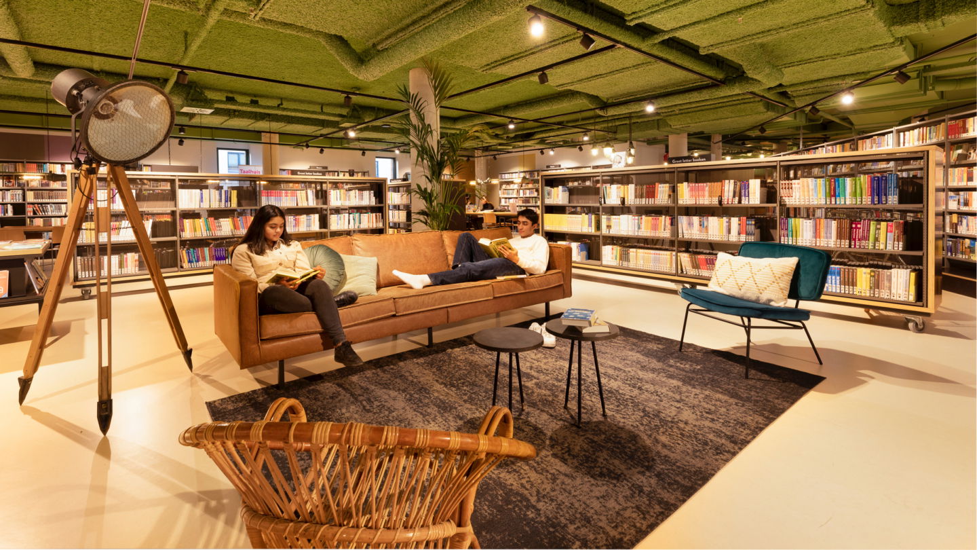
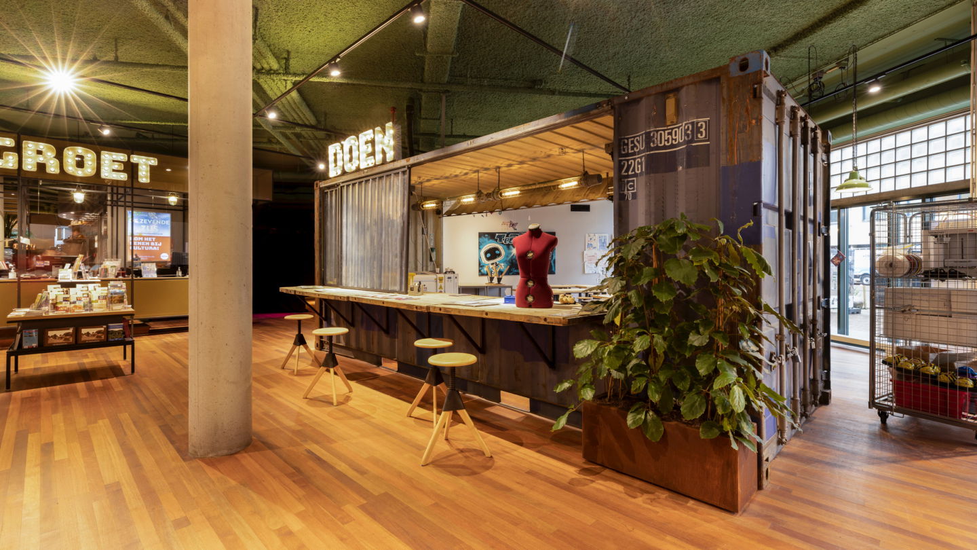
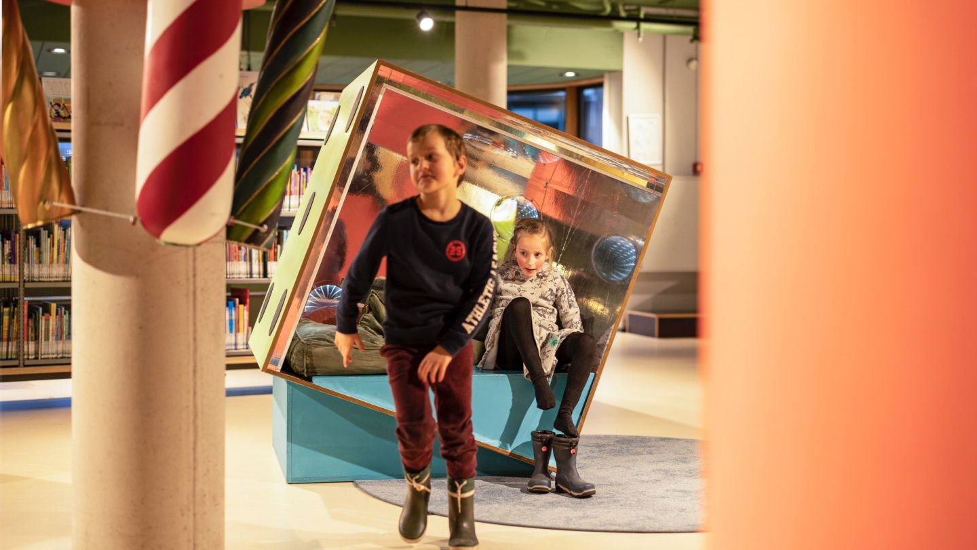
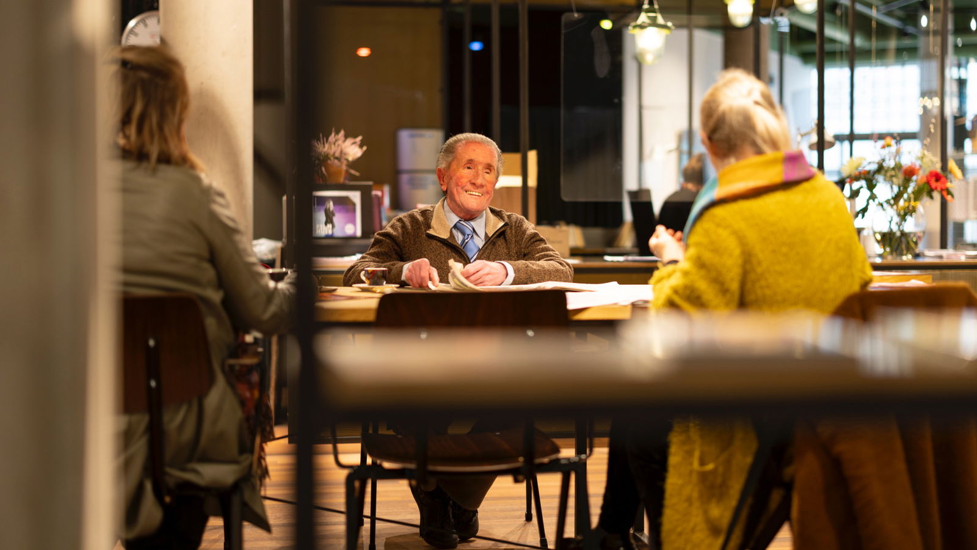
Cultural third place
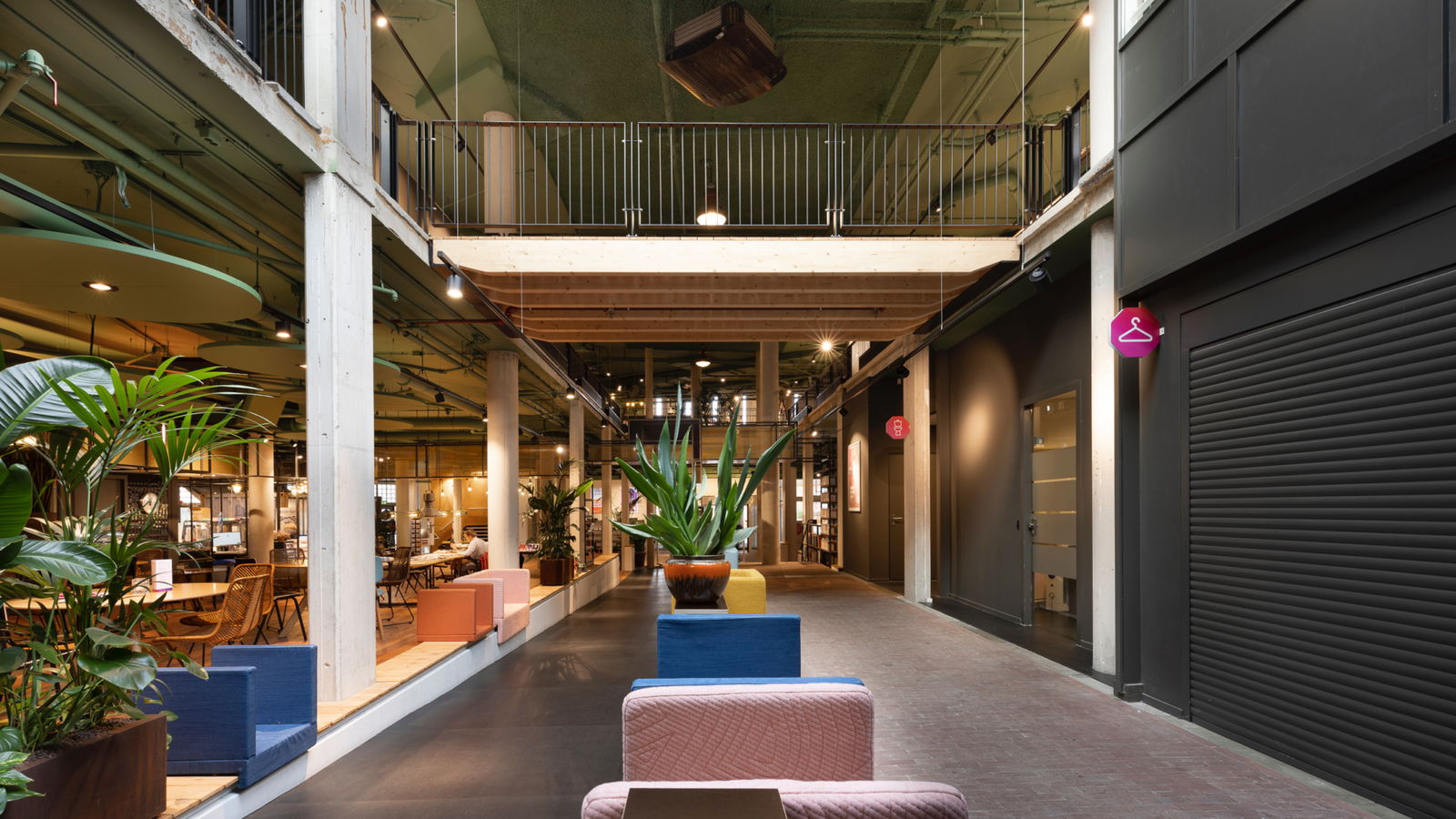
Spatial interventions
Guiding Design Vision
Many functions under one roof provide numerous opportunities, but they also pose a risk of fragmentation. Careful listening and collaboration are central to our approach to achieving the best possible end result together: Cultura Ede should be the cultural living room of the region, a third place that invites further exploration. After an inspiring workshop week with the Cultura Ede management team and other key team members, we have bundled the vision and the foundation of the new interior design in a special lookbook.
A casual and welcoming atmosphere
The new interior of Cultura Ede is focused on social interaction by, among other things, making people visible on the façade and through a multitude of different ‘living rooms’, seating areas and cocoons spread throughout the building. A couple of bespoke interior pieces, from the MakerSpace in the container to the adventurous kid’s world will help create memorable experiences. A crucial aspect of the revitalized Cultura Ede involves diminishing the aesthetic barrier between upstairs (the library) and downstairs (the café and shop).
This is achieved through the elimination of unnecessary interior elements, the introduction of new pathways and increased transparency. Stripping away superfluous elements led us to the building’s essence. Certain features, like the exposed concrete void edge, were intentionally preserved, contributing not only to an authentic story but also adding character. This approach aligns naturally with the informal and welcoming atmosphere we aimed to create – at Cultura Ede, you’re welcome just as you are!
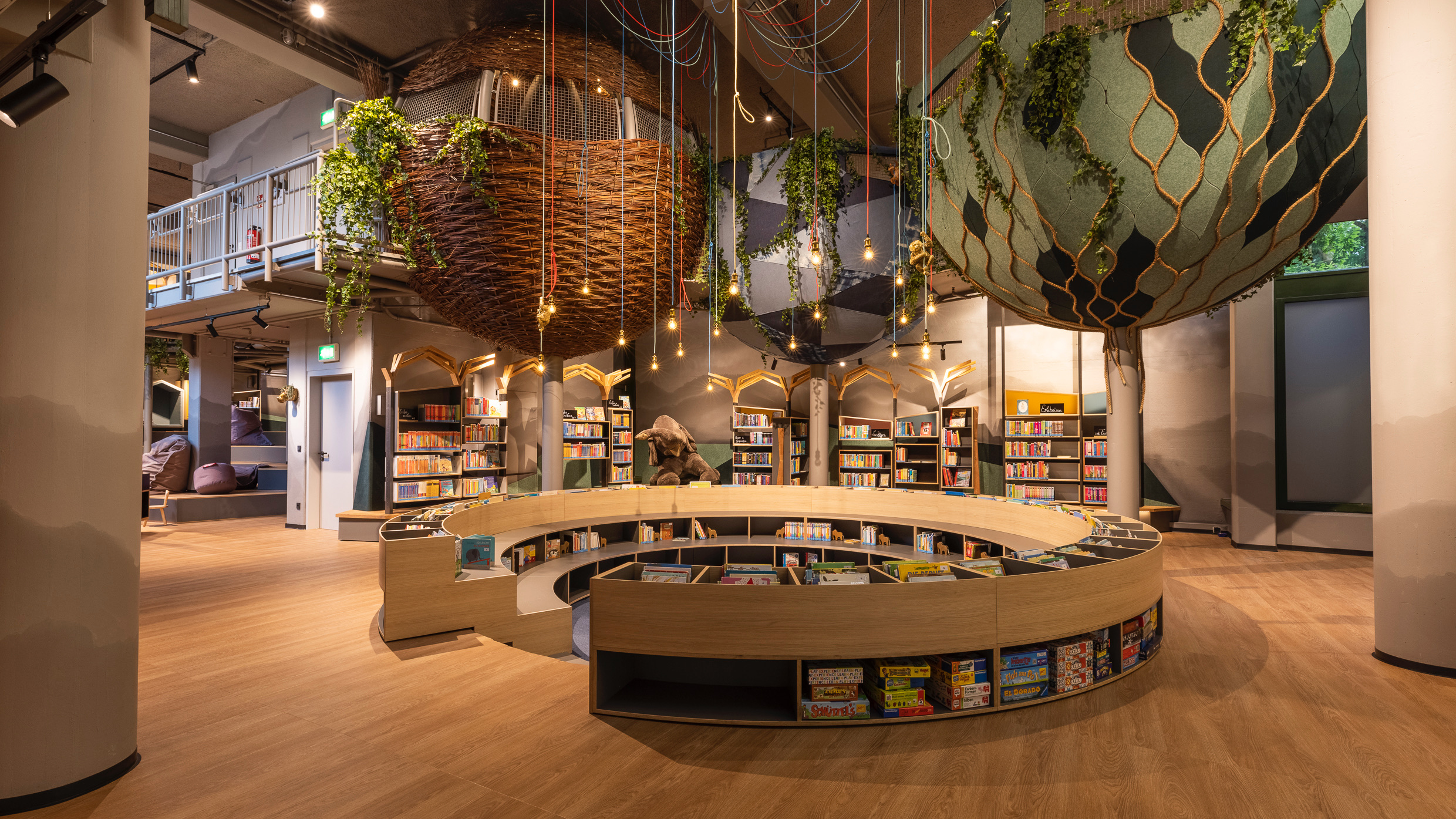
Discover our inclusive places
