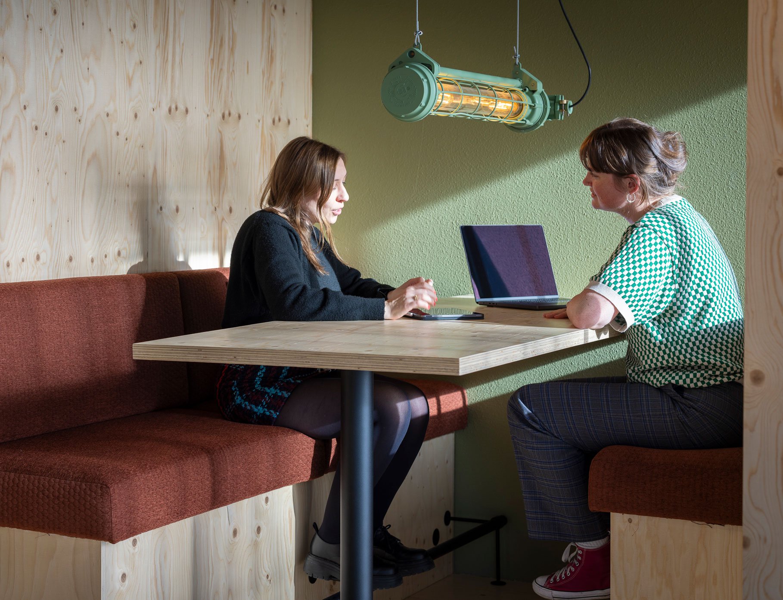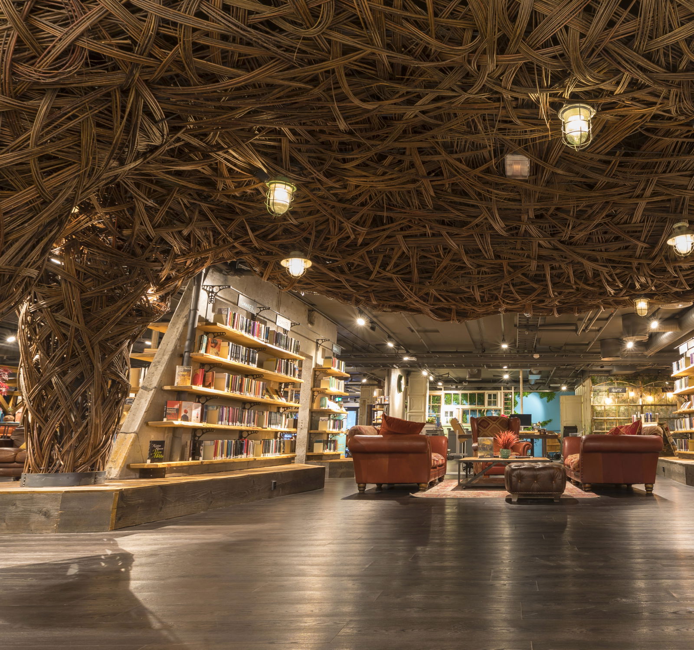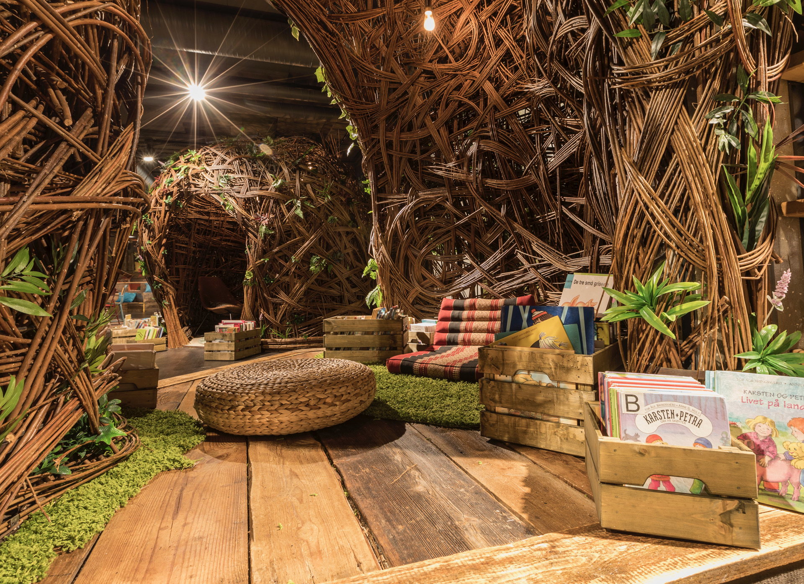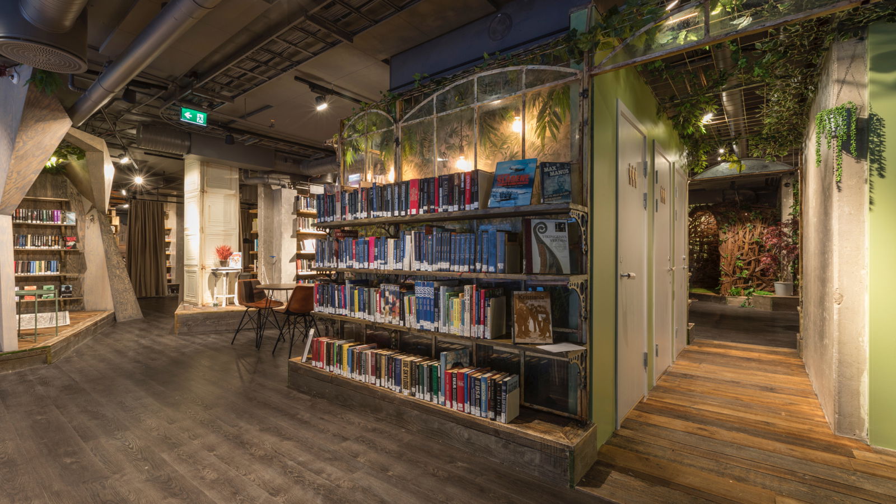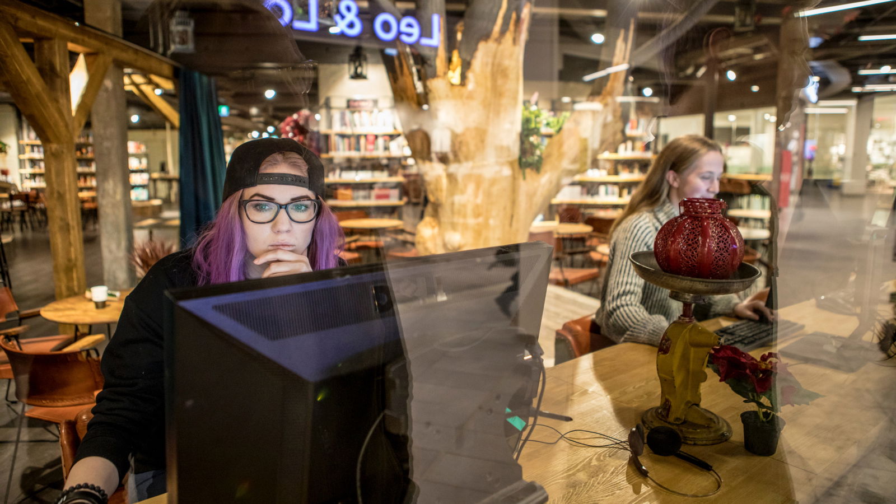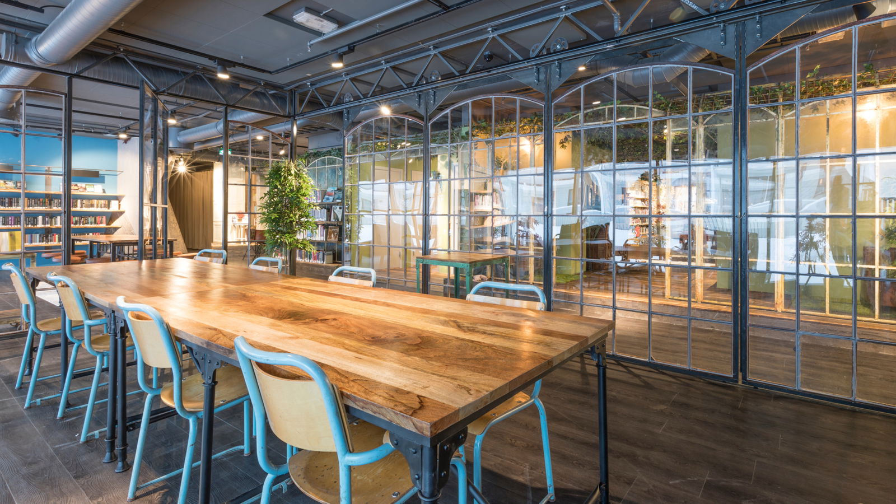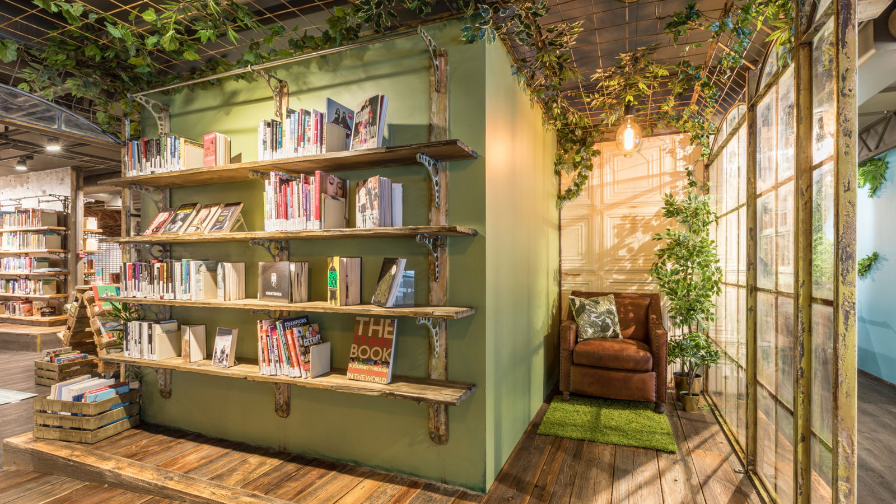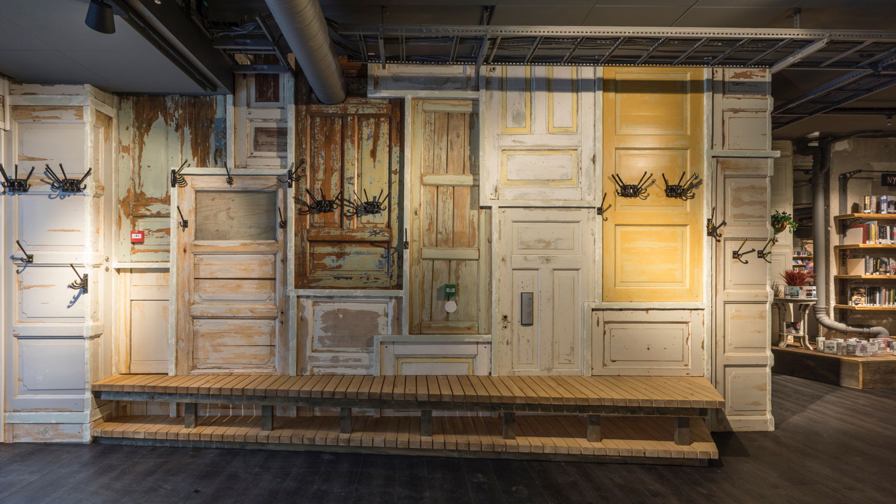Creating a sustainable public space
The Deichman Stovner library, found within a shopping mall on the fringe of Oslo where the forest meets civilization, plays a crucial social role in its neighborhood. The new library, a collaborative vision between parent organization Deichman and includi, aspires to redefine spaces for meeting, learning and entertainment. As Knut Skansen, former Library Director of Deichman, emphasizes, “Library development is about creating a sustainable public space for citizens’ interactions with each other, with content and with tools, thereby helping them become active participants in their communities. This requires a new type of public space that is attractive and non-institutional—somewhere between personalized and public.”
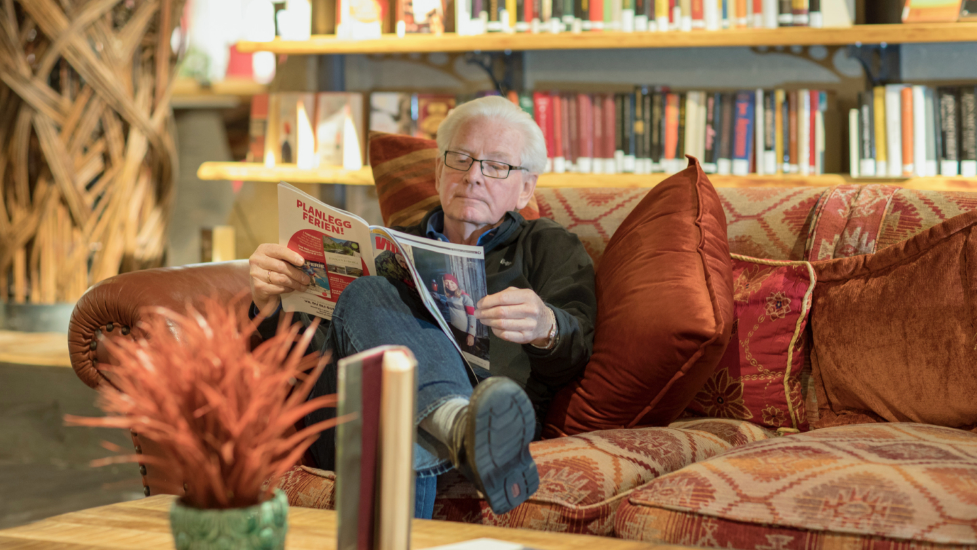
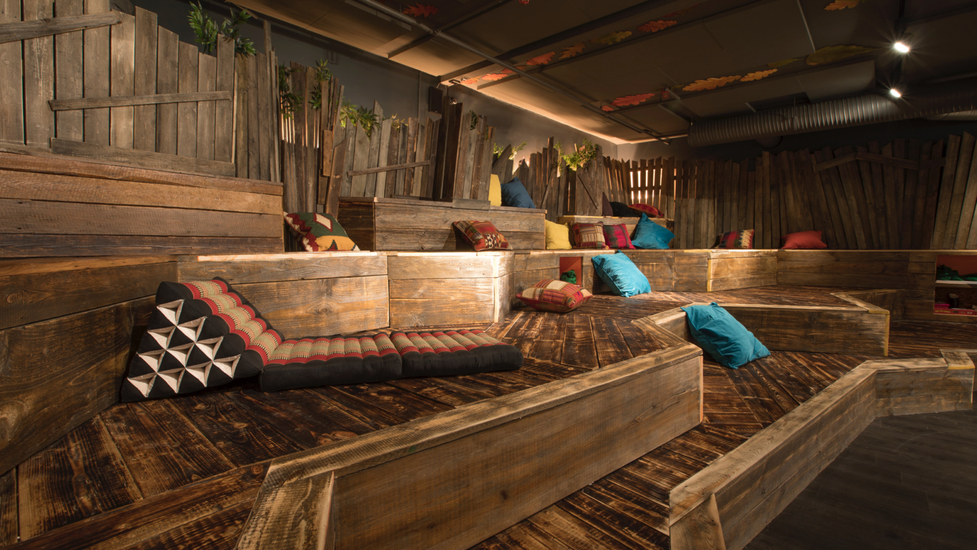
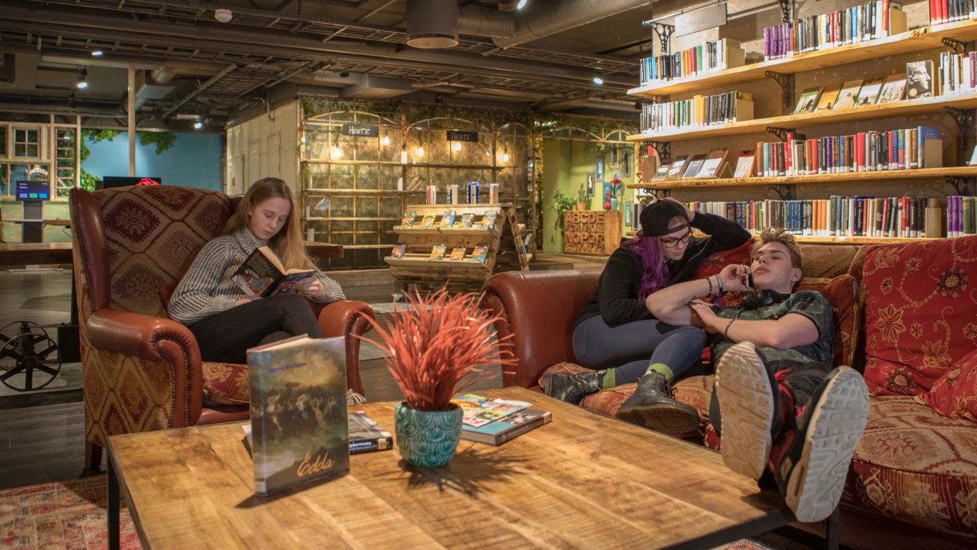
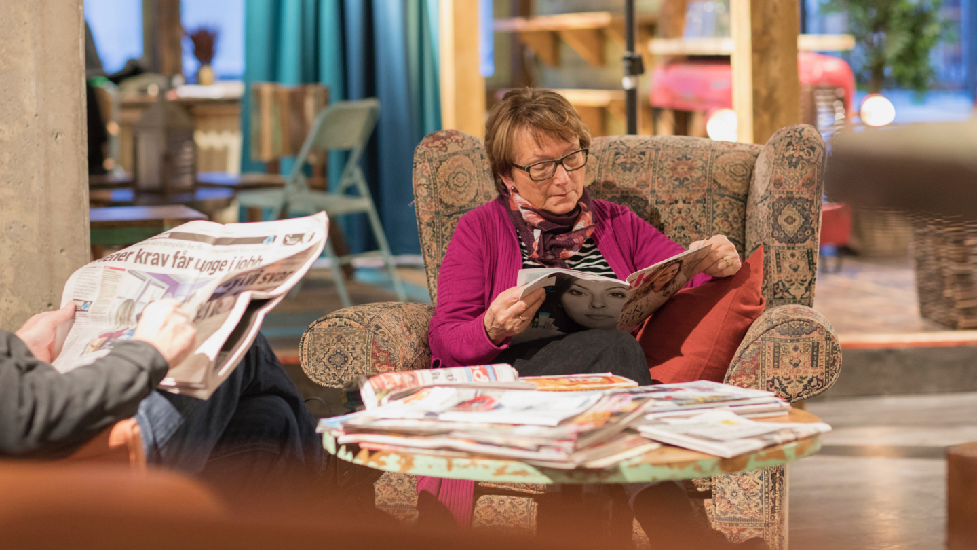
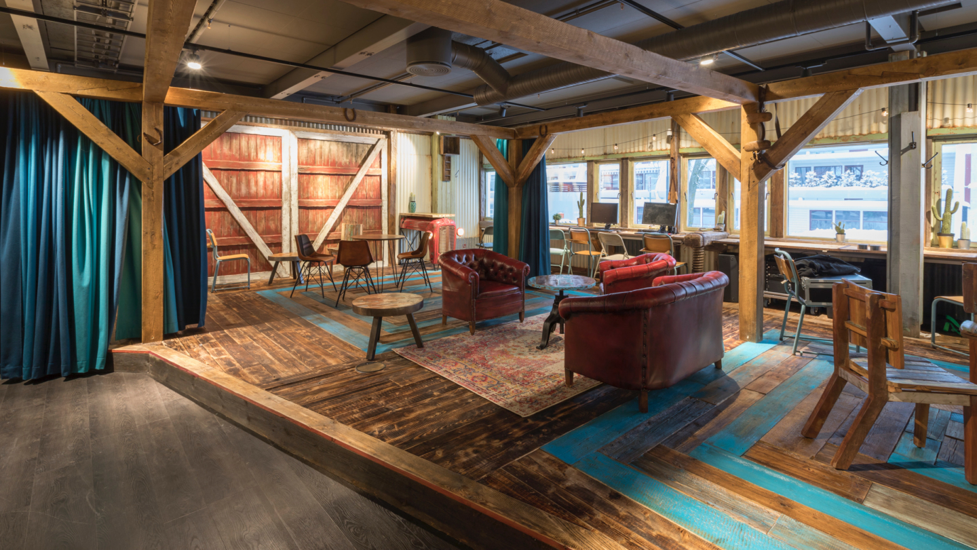
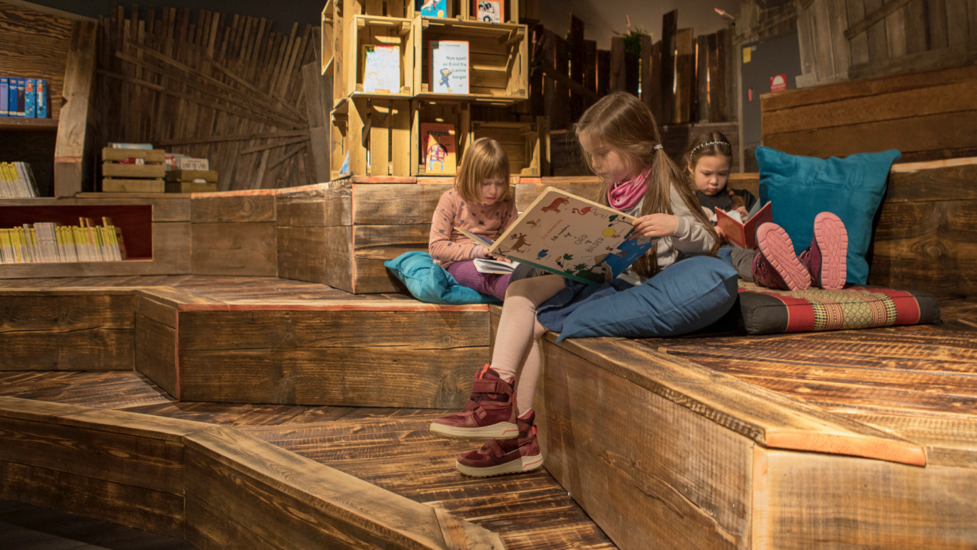
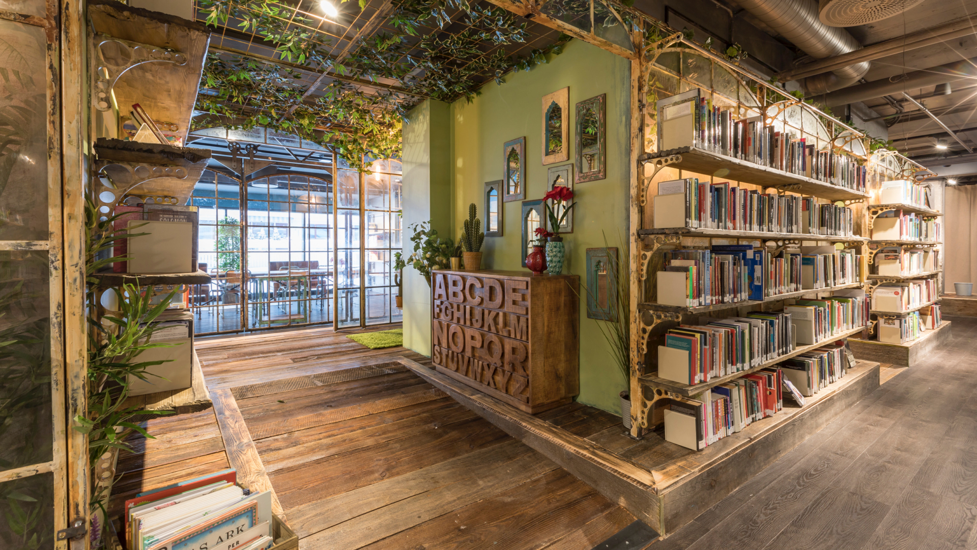
Urban living room
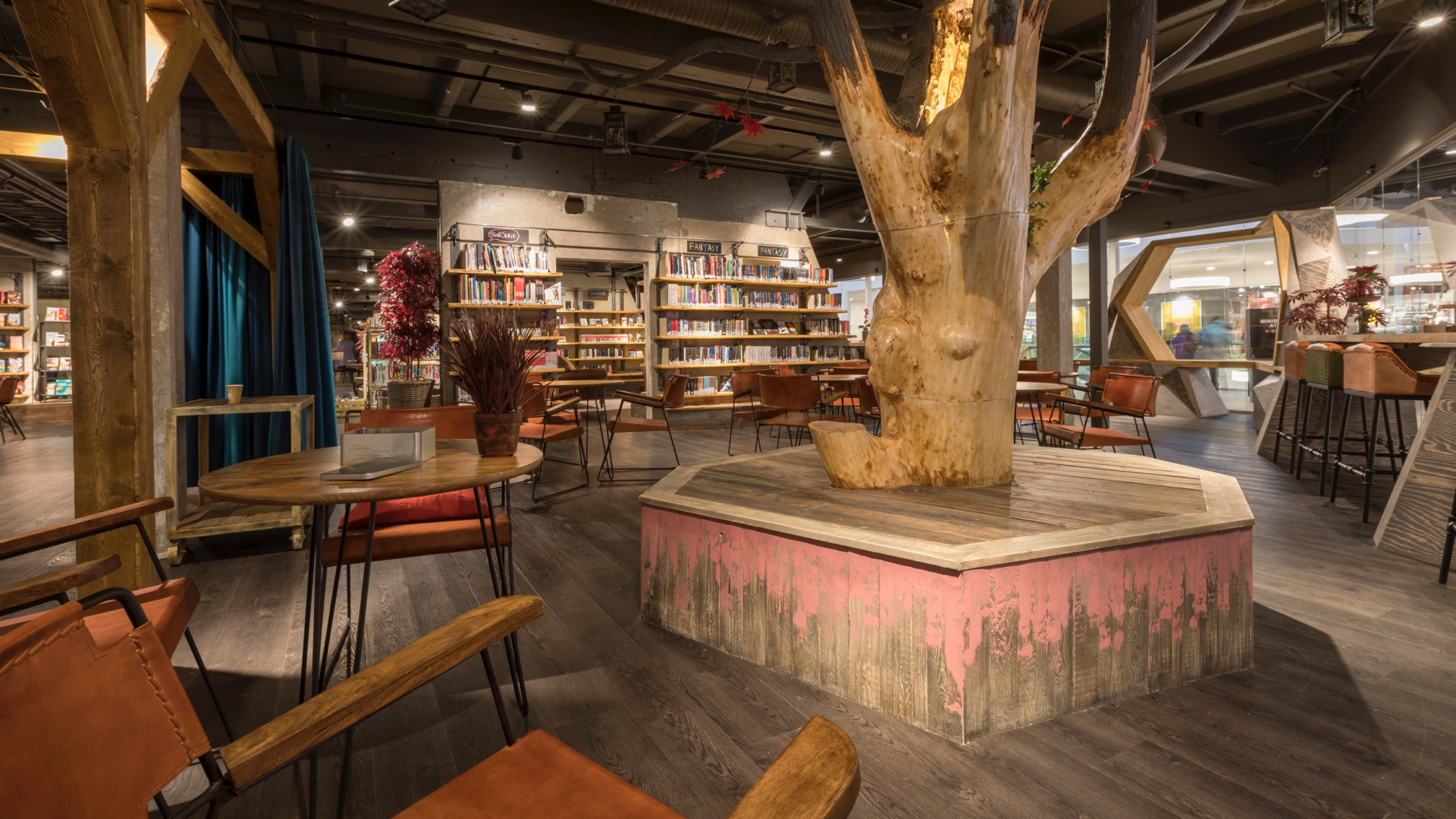
Nature's Seating
Designing for diversity
To bridge the gap between nature and community engagement, the new library aimed to be a dynamic hub fostering connections and knowledge. Initial steps involved a deep dive into visitor profiles and attendance patterns, revealing that 90% of visitors sought social engagement. Distinct patron patterns emerged throughout the day, with children post-school, adults in the evening, and mornings embraced by grandparents or young parents. With a diverse representation of all generations, the challenge was to create an inclusive space catering to everyone’s needs. However, dividing the library into kid and adult sections risked overlap during various times. Addressing this challenge required thoughtful design and organization.
The green indoors
Inspired by these insights, the library’s interior theme revolves around a park—a timeless, inclusive third place. Upon entering, the green and wooden elements evoke the positive ambiance of a park, promoting a welcoming atmosphere. Beyond aesthetics, the interior is designed for social flexibility, translating into a versatile and customizable space. Mobile furniture invites users to rearrange it for various needs, whether for solitary reading, group discussions at conference tables, or cozy moments in designated areas like book caves or even giant bird nests. Stovner Library is now a revitalizing force in the local community, welcoming people of all ages and backgrounds, creating an inclusive space where diverse social interactions flourish at any moment.
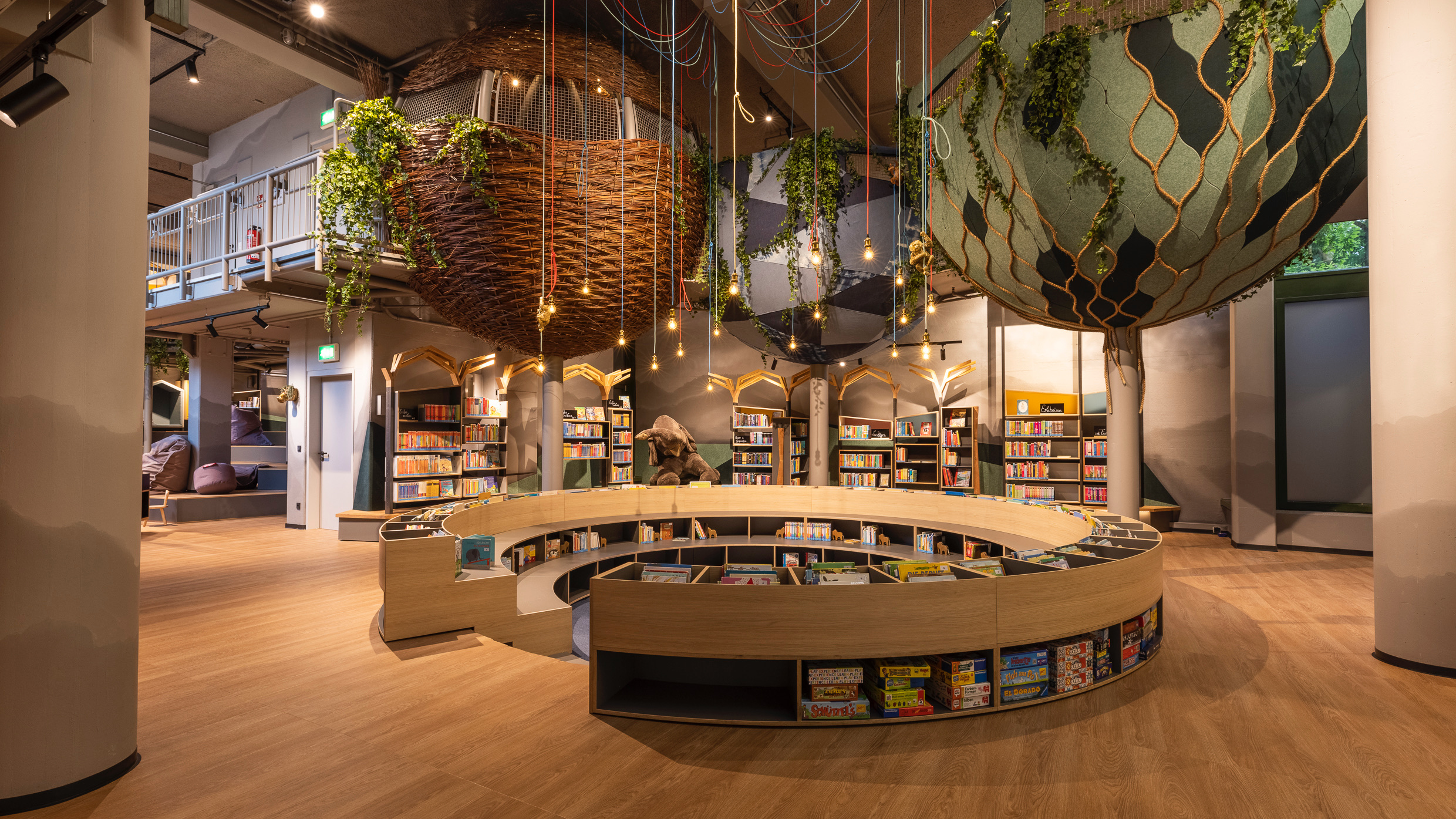
Discover our inclusive places
