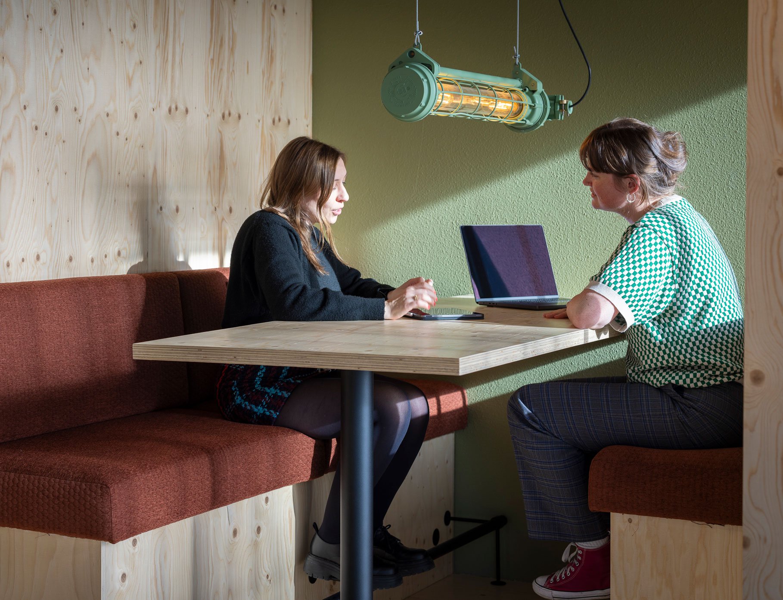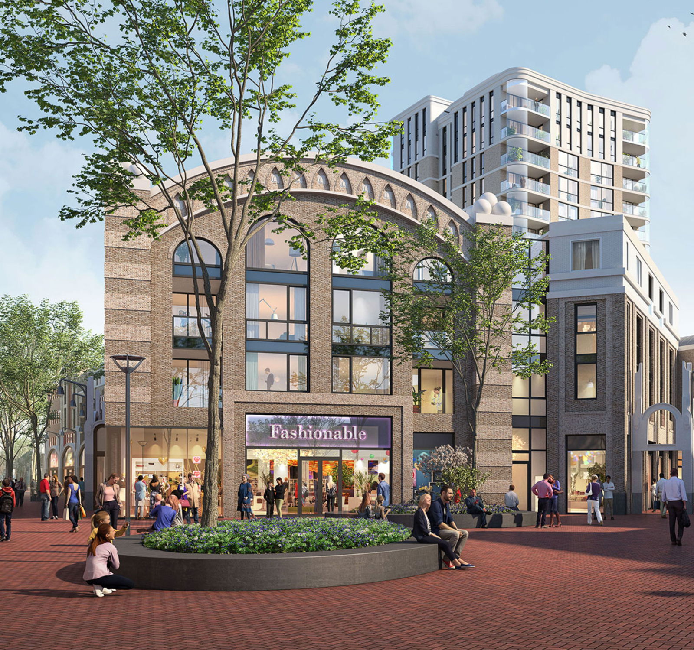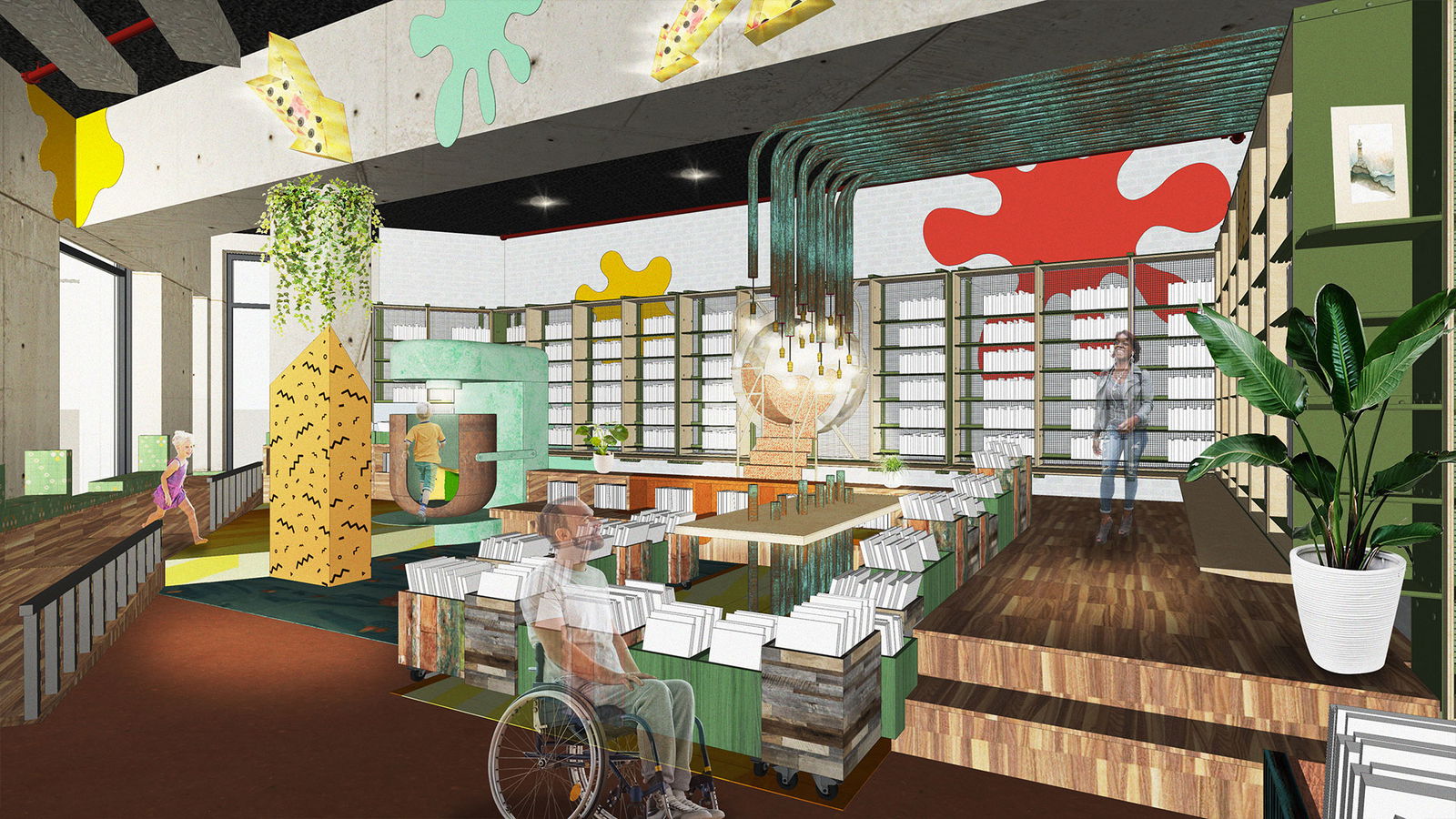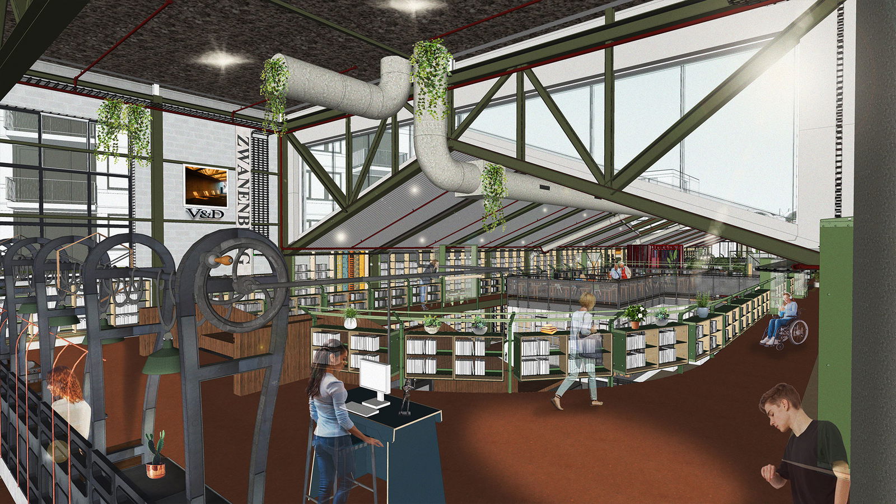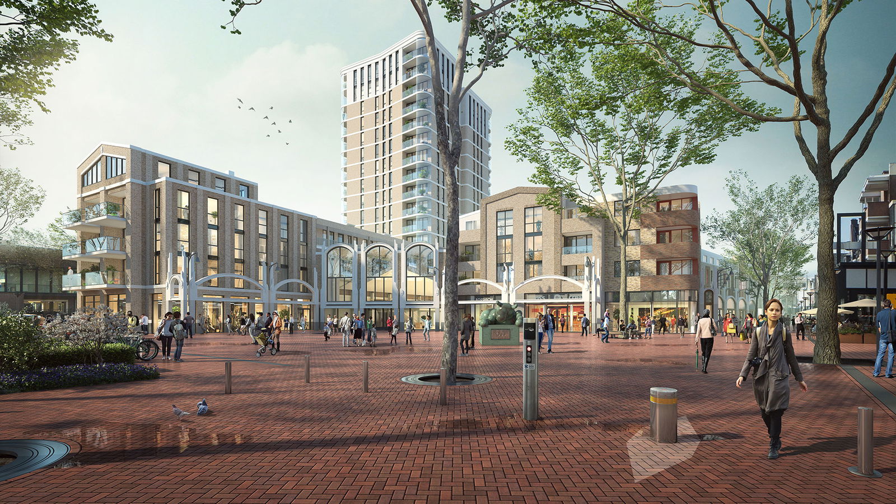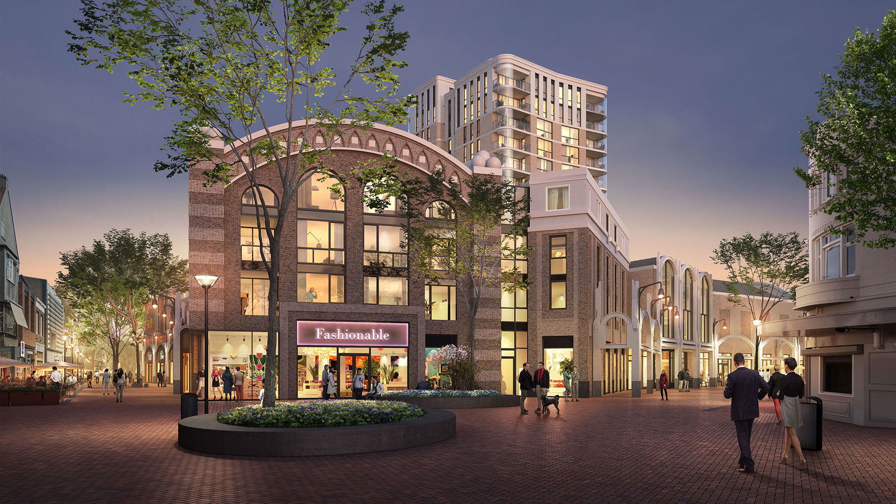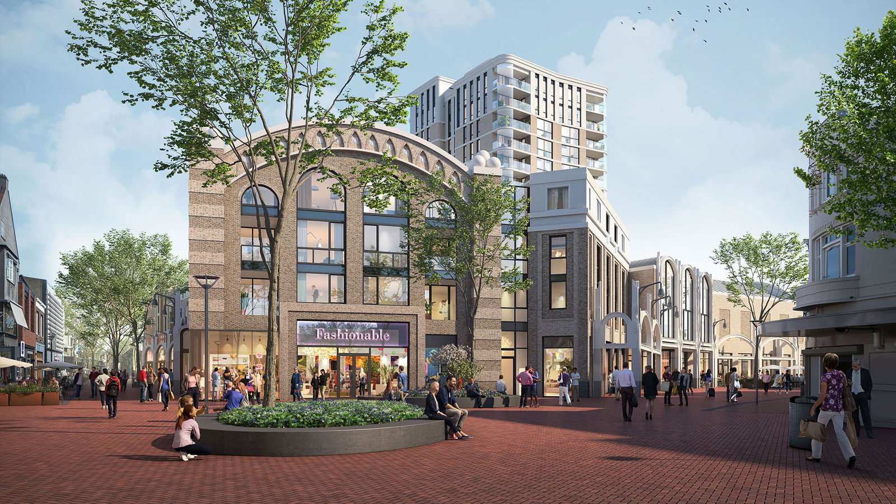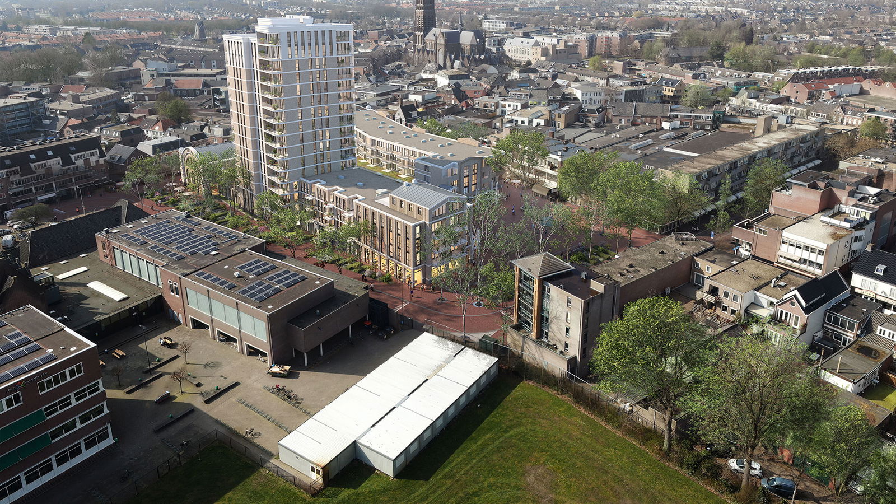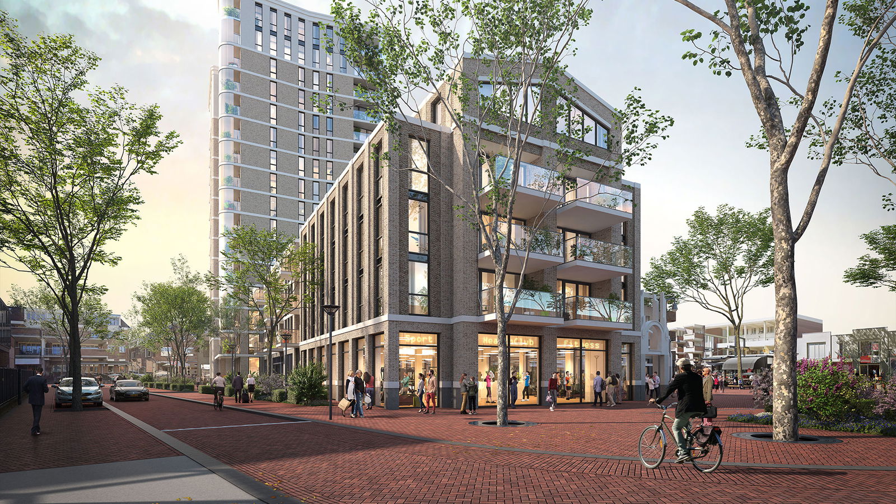Remaining relevant
With the creation of Walkwartier, Oss is taking important steps to ensure it remains relevant for its residents, both today and tomorrow. Its ‘Het Warenhuis’ (Dutch for department store) brings a variety of activities and programming under the same roof. This multifunctional accommodation attracts a distinctive mix of users at all hours of the day and encourages social cohesion and interaction. The City Archive, STOOOM’s high-tech discovery lab, cultural activities and exhibitions, lectures and debates from the public library are just some examples of exciting experiences you can have in Het Warenhuis.
All these organizations have various desires and needs for a new building with limited space… Nonetheless, all parties agree that Het Warenhuis must become the vibrant heart of Oss: a third place that fosters encounters, growth and entrepreneurial endeavors. It should serve as the city’s central meeting point.
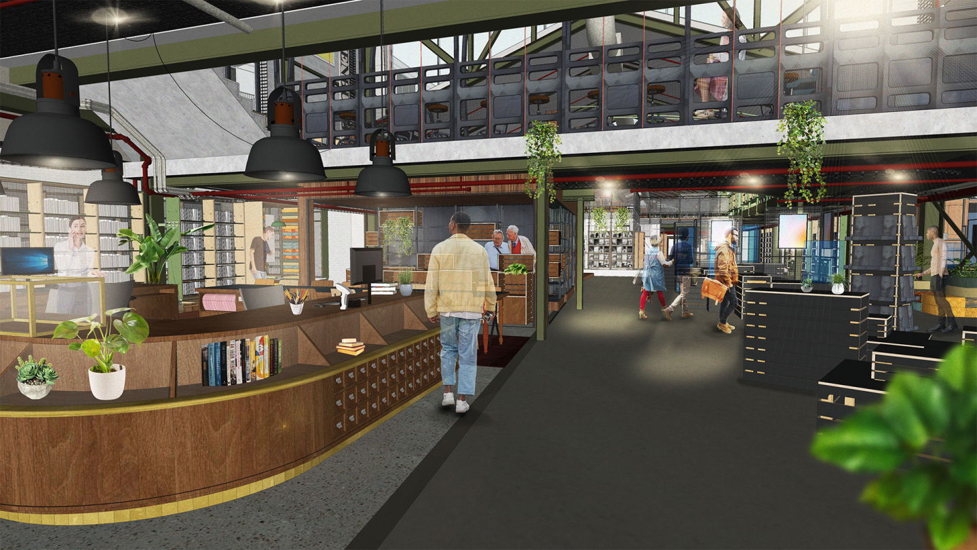
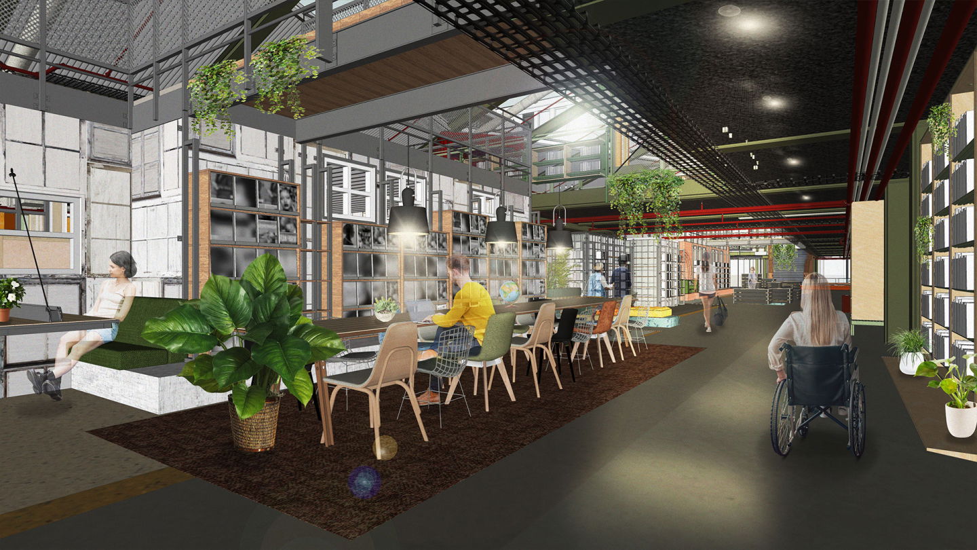
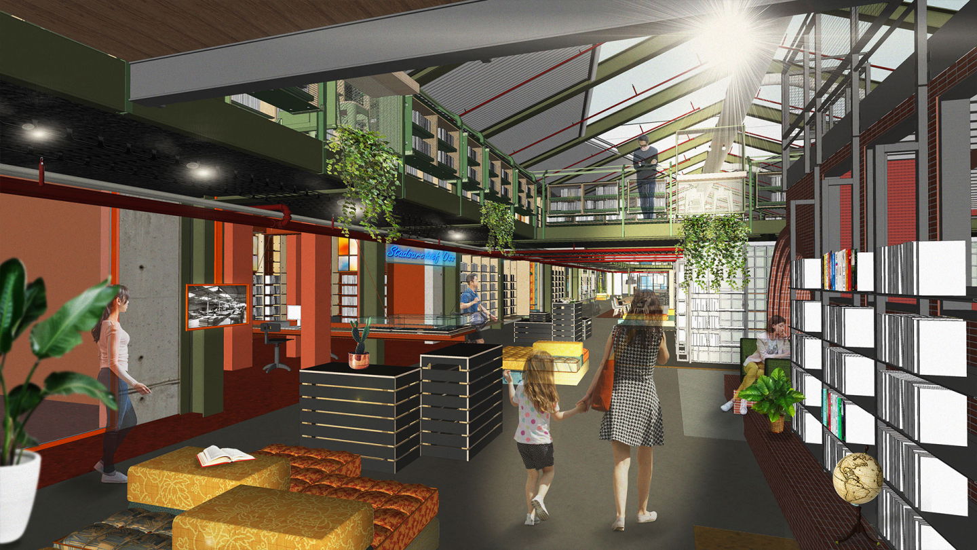
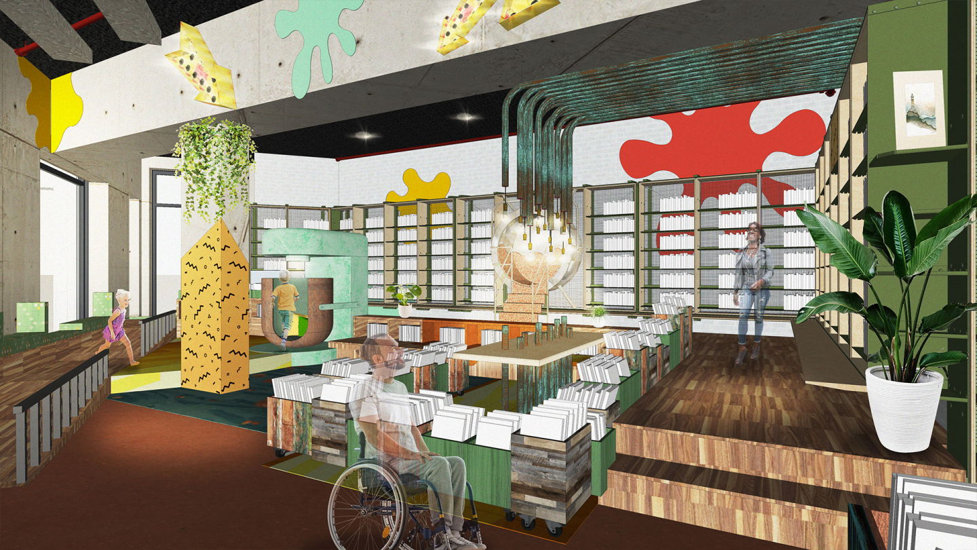
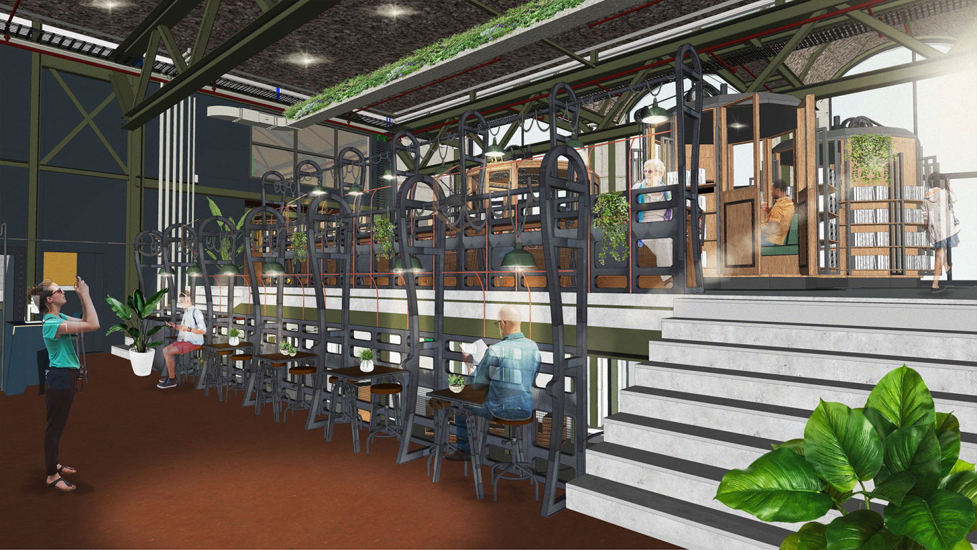
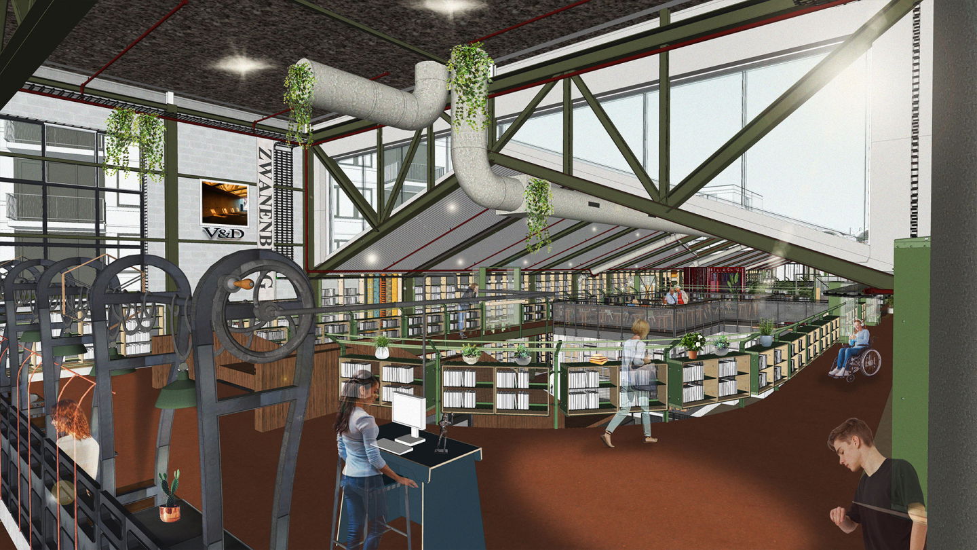
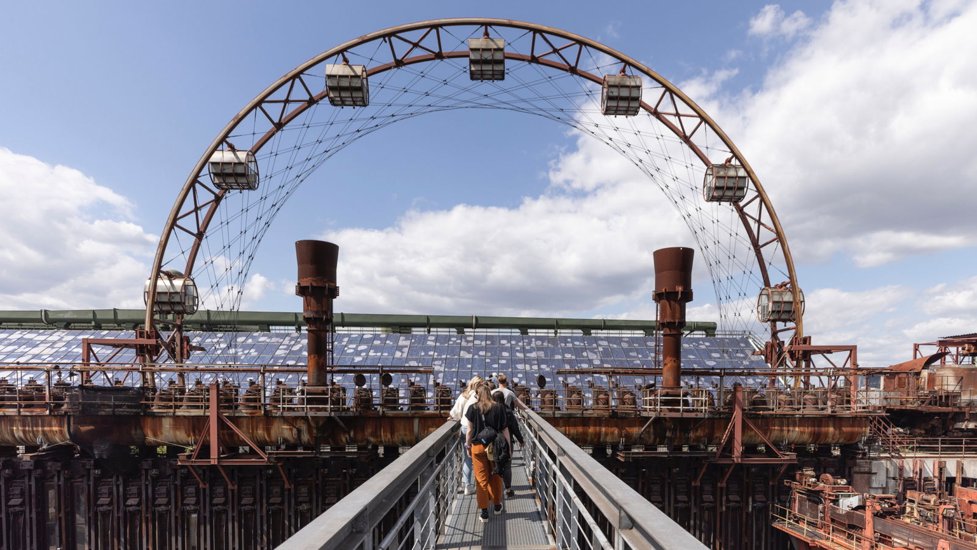
Industrial attractions
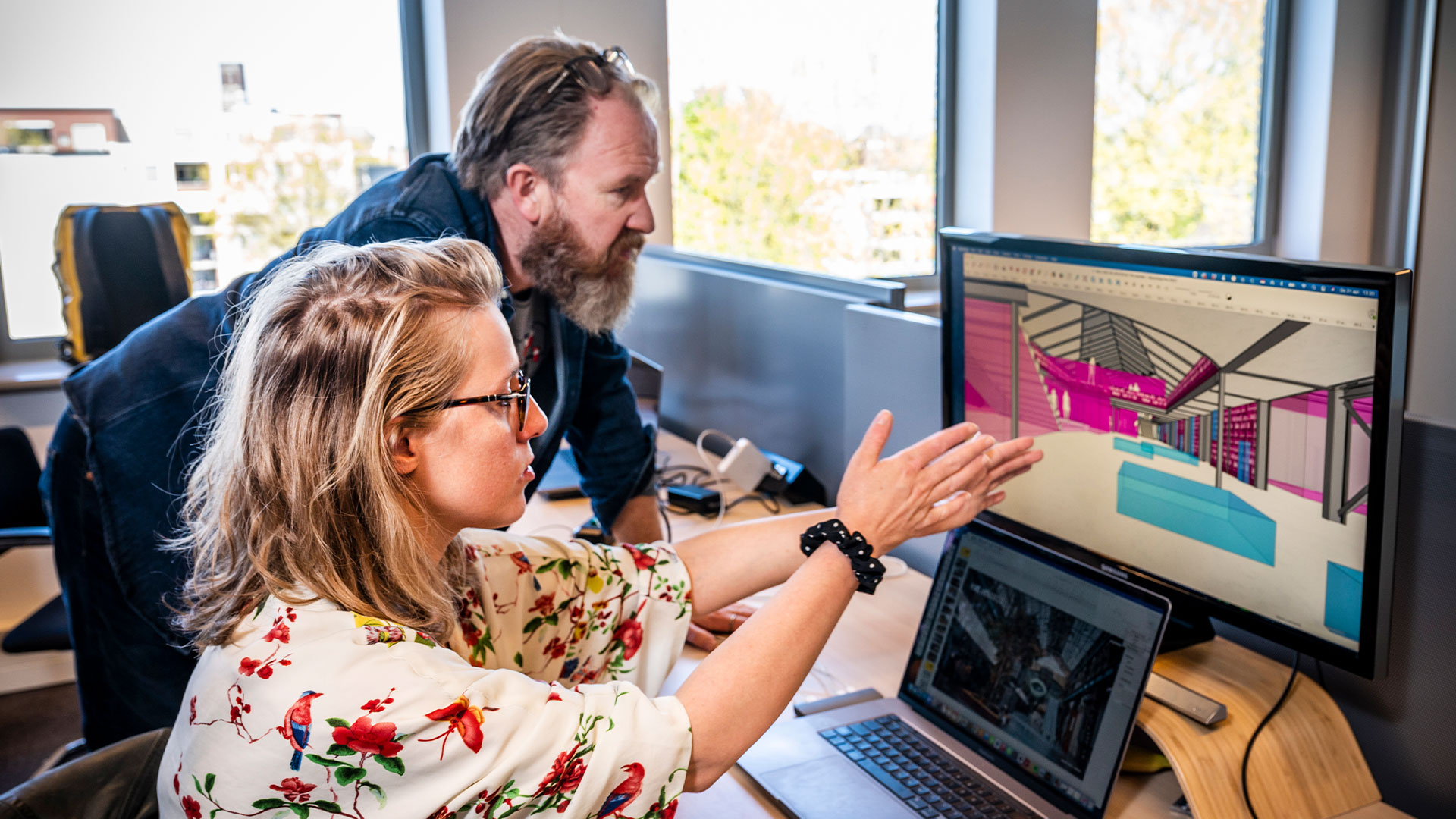
Collecting stories of Oss
Cohabitation takes cooperation
To get a better idea of the needs and wants of the involved parties, we organized two mini-workshops. The first sketches and ideas of the plan emerged. Since this is a multi-year project, we stayed up to date thanks to a user investigation of which the results were incorporated into a four-day workshop with the future cohabitants of Het Warenhuis. The users contributed exciting ideas, which we captured in a lookbook. The ideas were translated into an interior that fits both the users and the building. Extra attention was paid to flexibility, identity and a clever multi-way use of space. Above all, people should soon recognize themselves in this space; the soul of Oss must be felt in Het Warenhuis.
Cranking up the creativity
We researched the city’s identity and Oss’ rich industrial past. While tough, robust materials like concrete and steel naturally complement this environment, we chose to take it a creative step further. What makes an industrial interior appealing to people? And how can we implement that in Oss? Answers were found in Germany, where we visited old factory sites transformed into public parks.
There, we experienced the magic of industrial heritage. In designing industrial sites, function usually takes precedence, followed by form. Consequently, the aesthetics and spatial layout can feel alienating and even illogical to the ‘ordinary visitor’. When factory processes have ceased, and you visit a former industrial place, the form remains, but there’s a new function.
This blend of old form and new function offers you a surprising appeal. Het Warenhuis aims to be an urban living room, the beating heart of the Walkwartier. Here, you’ll feel welcome, thanks to the open, connecting and inviting interior that never gets boring!
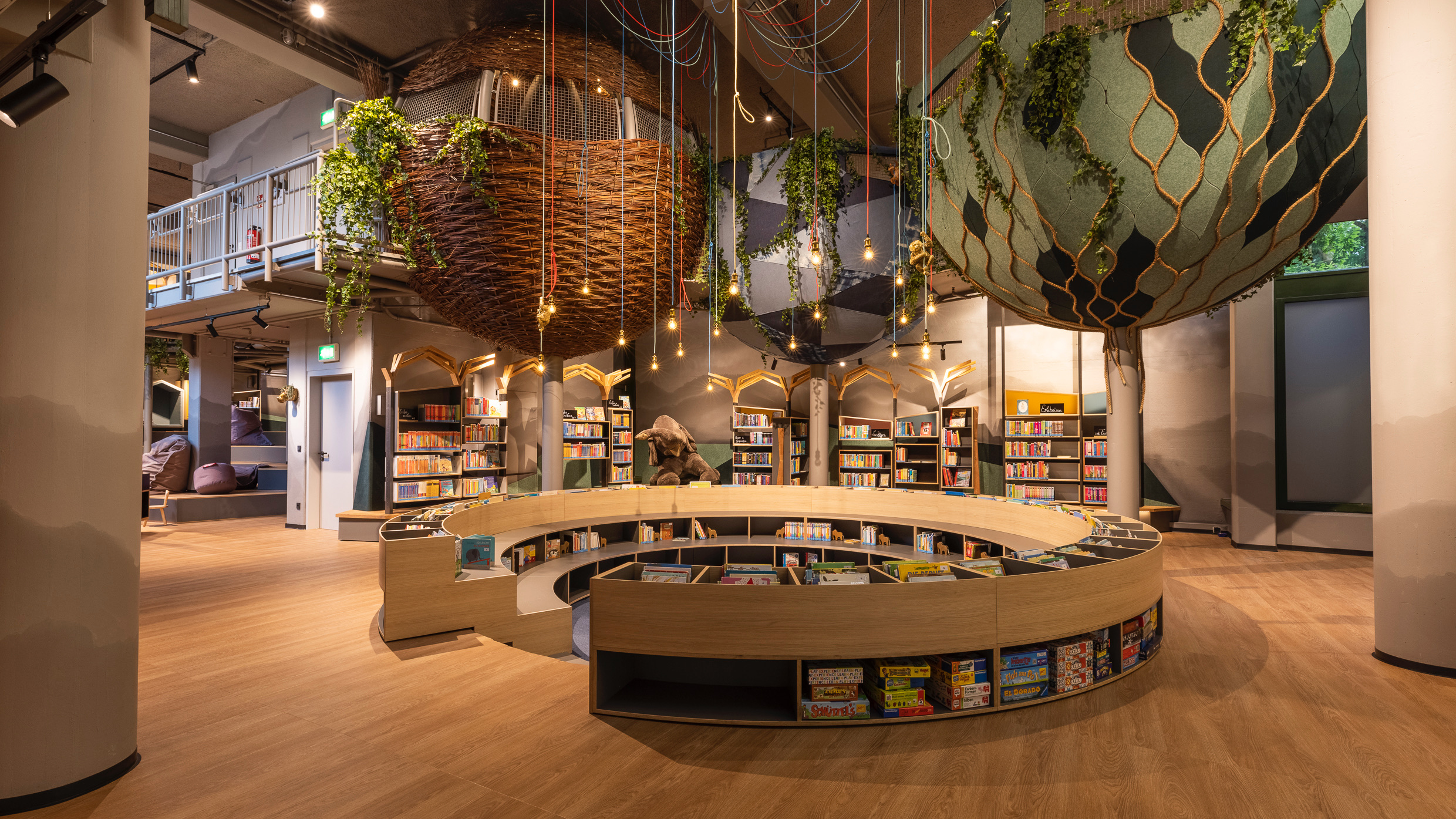
Discover our inclusive places
