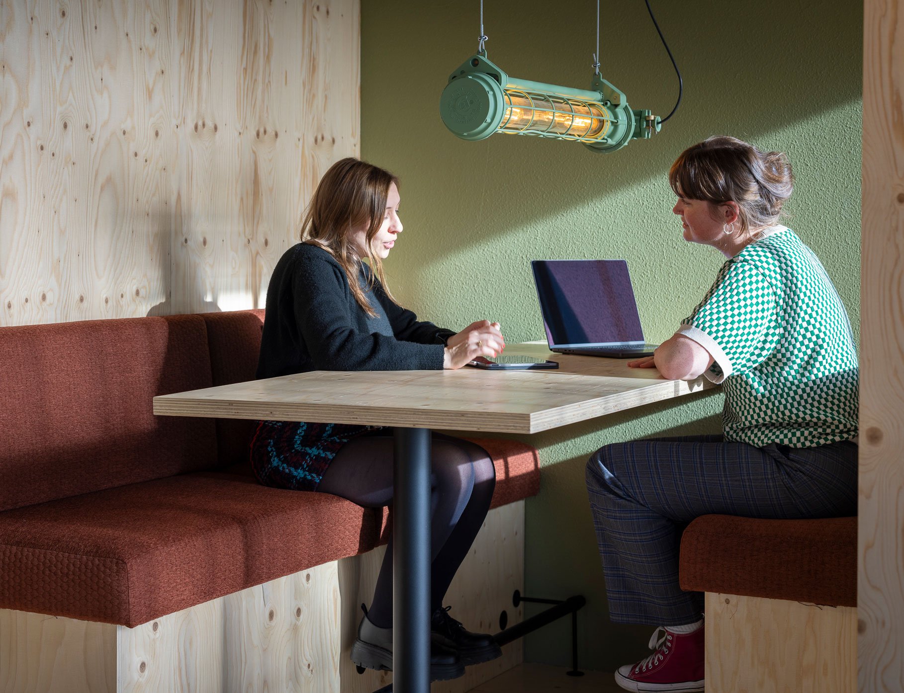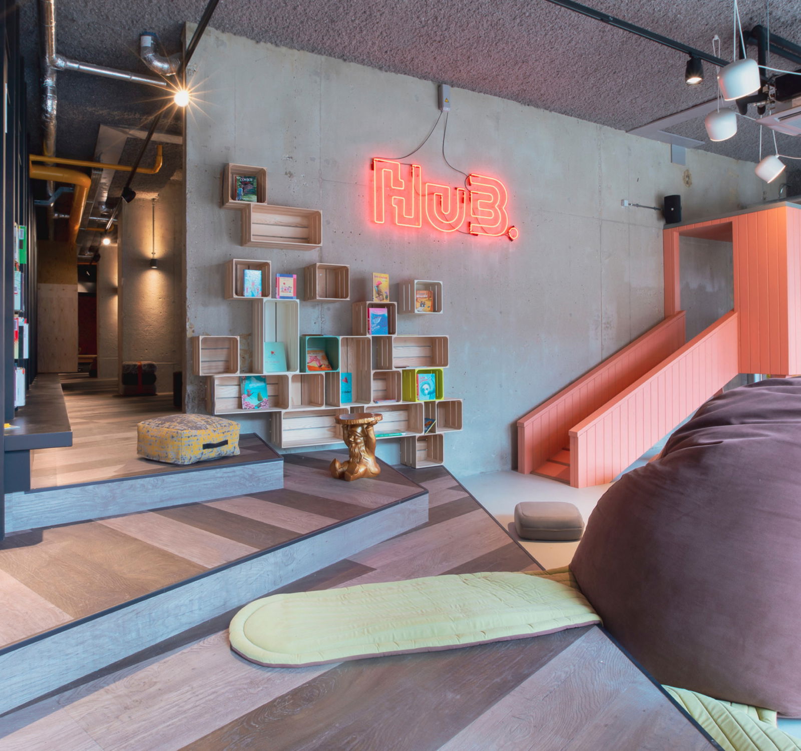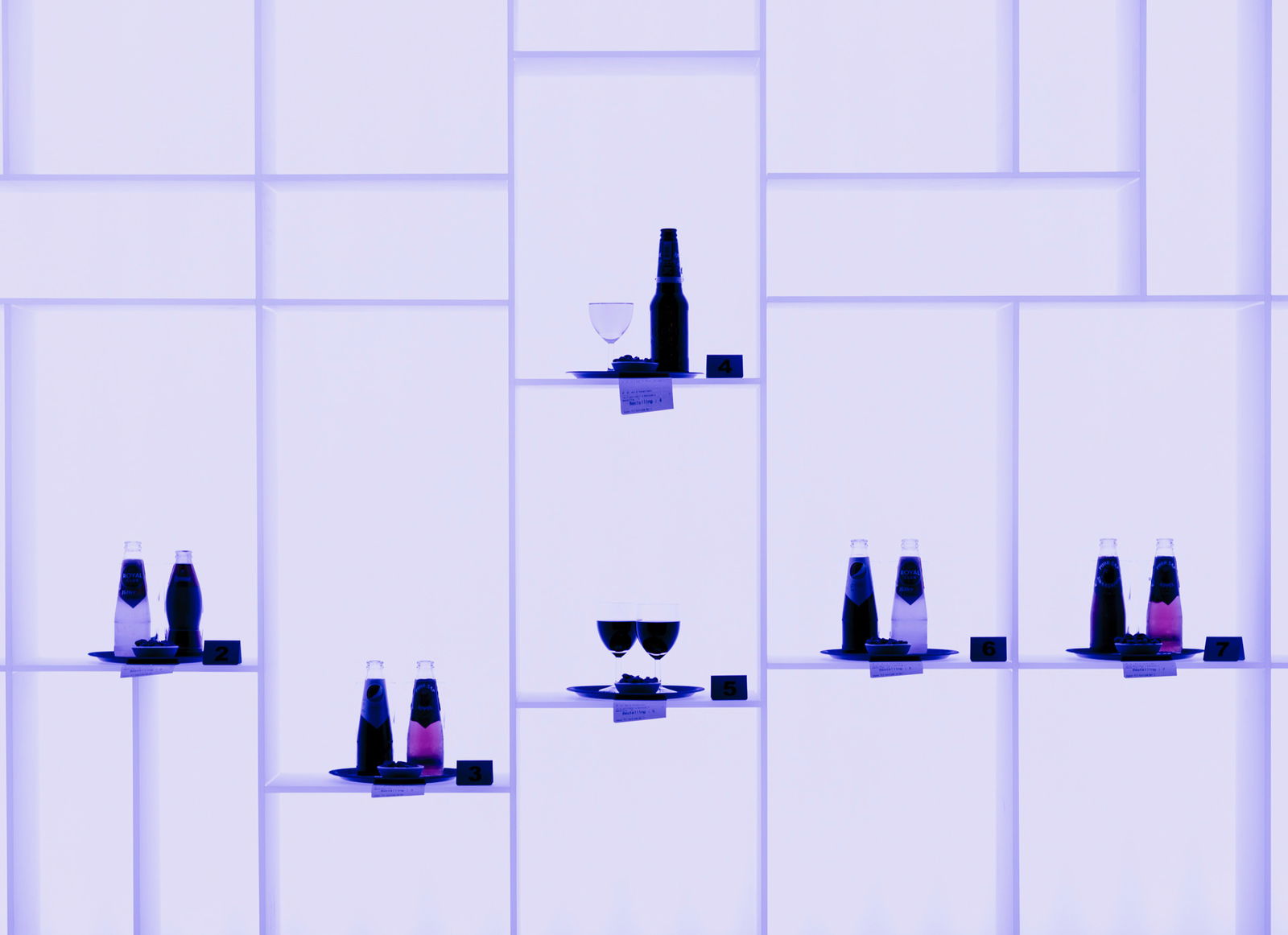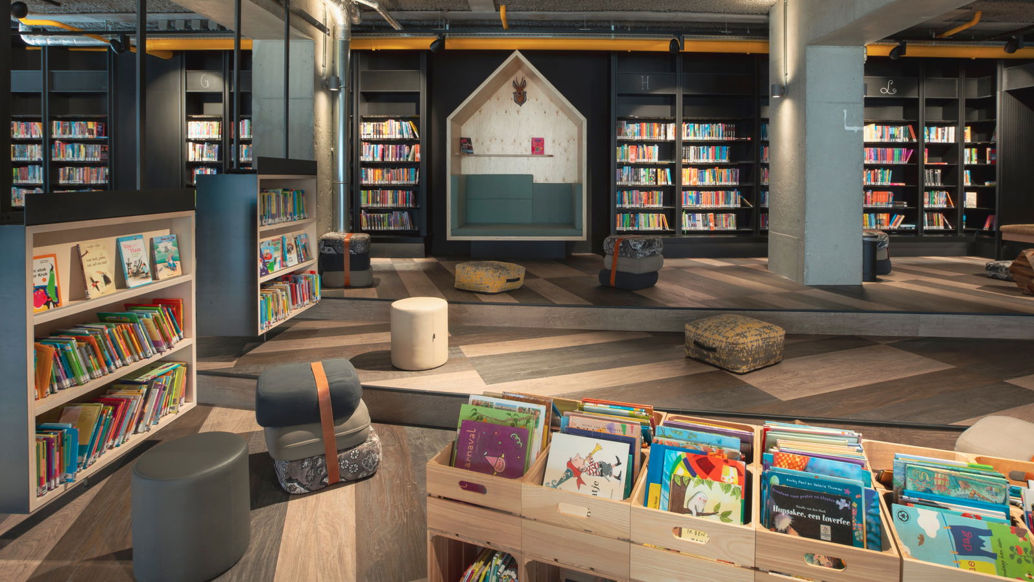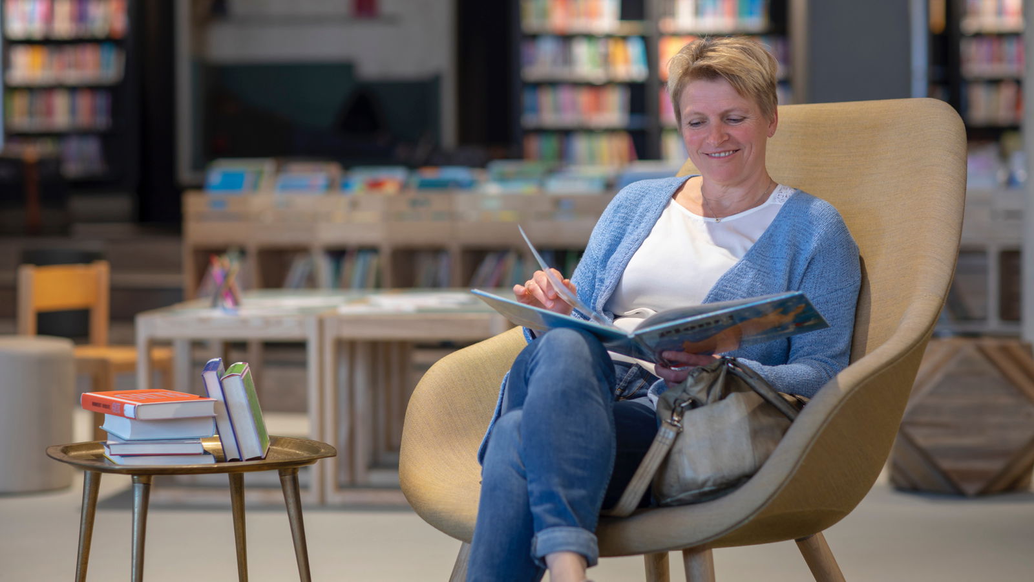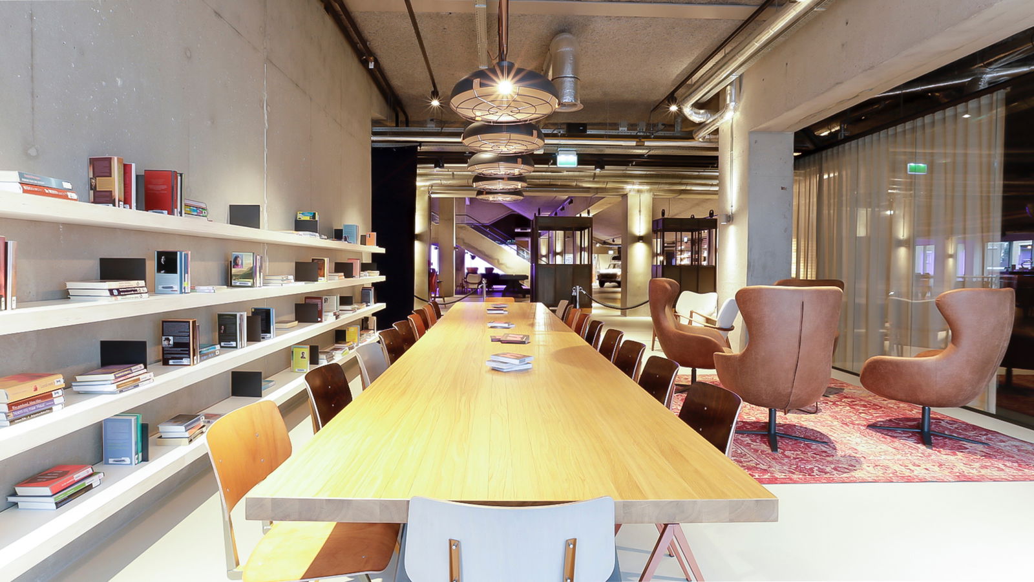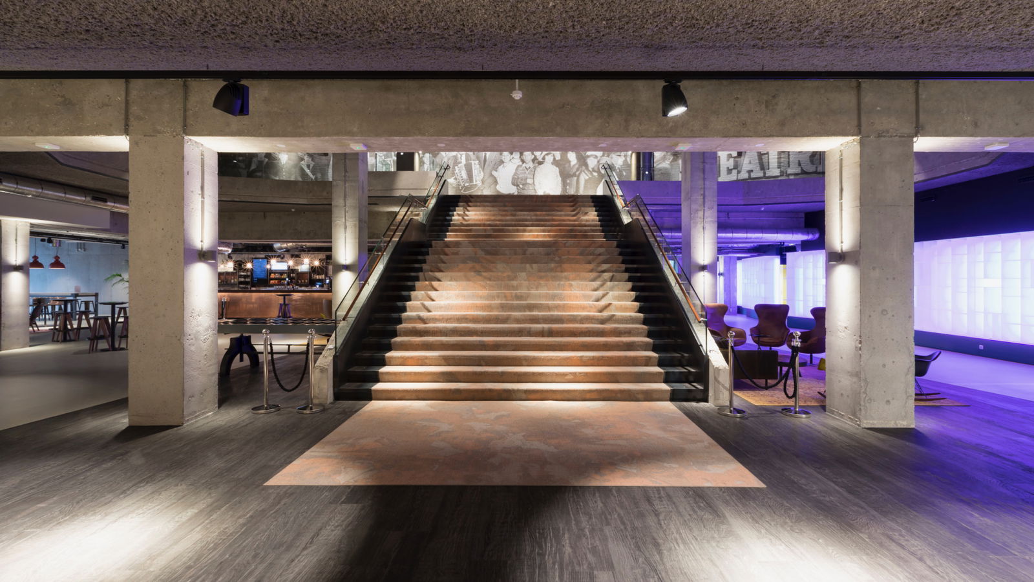From mall to hub
Kerkrade wanted to revive its city center by transforming a former shopping mall into a new library. The mall was connected to a mostly empty theater entrance hall. A desire for a lively city and a lot of unused space meant only one thing: It was time to break down these physical barriers, ultimately making the social barriers follow. Initially, the library commissioned the project, but the municipality and other parties, including the theater, got involved. Multiple organizations joined forces to reawaken the city center and turn the space into a hub.
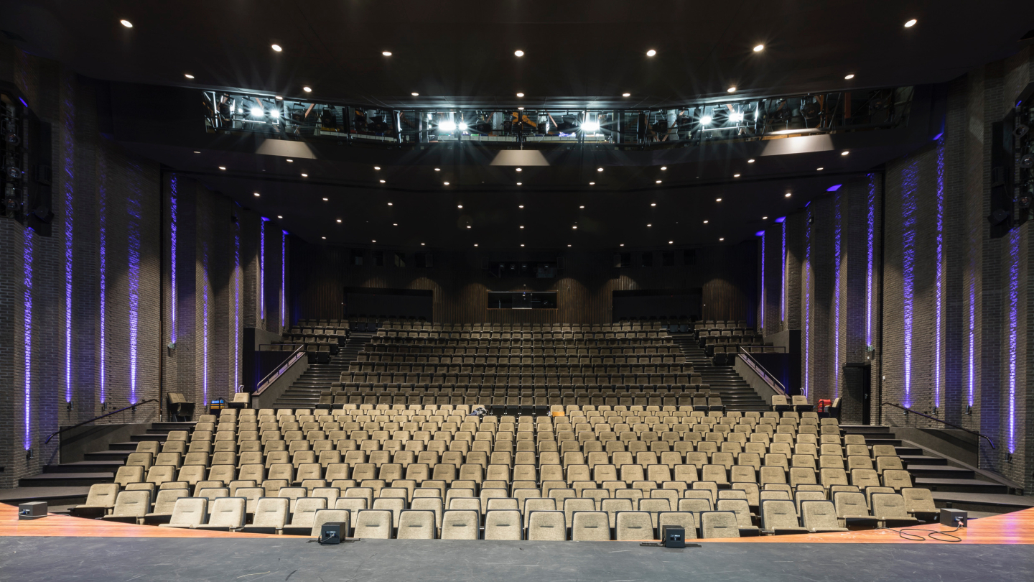

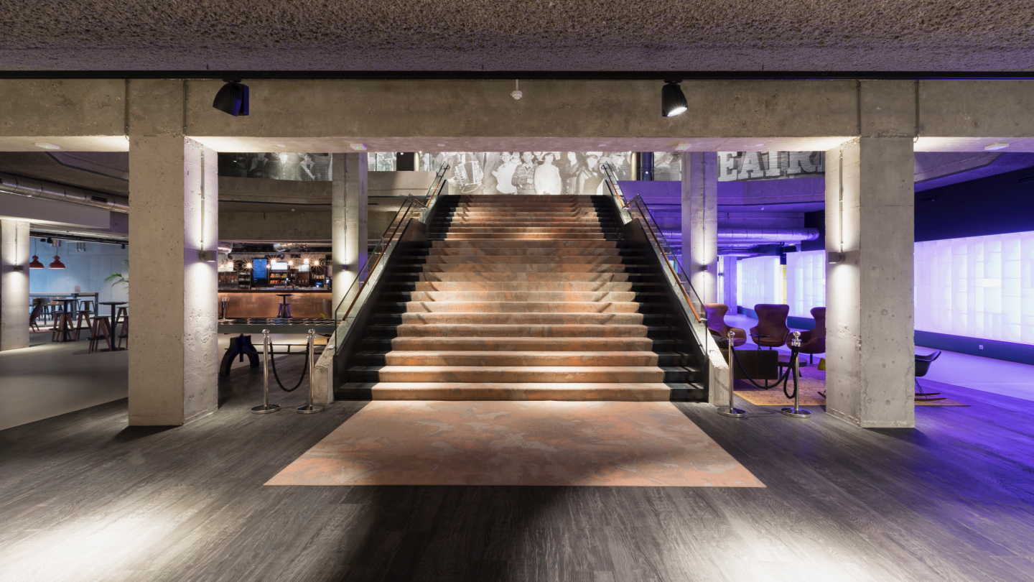
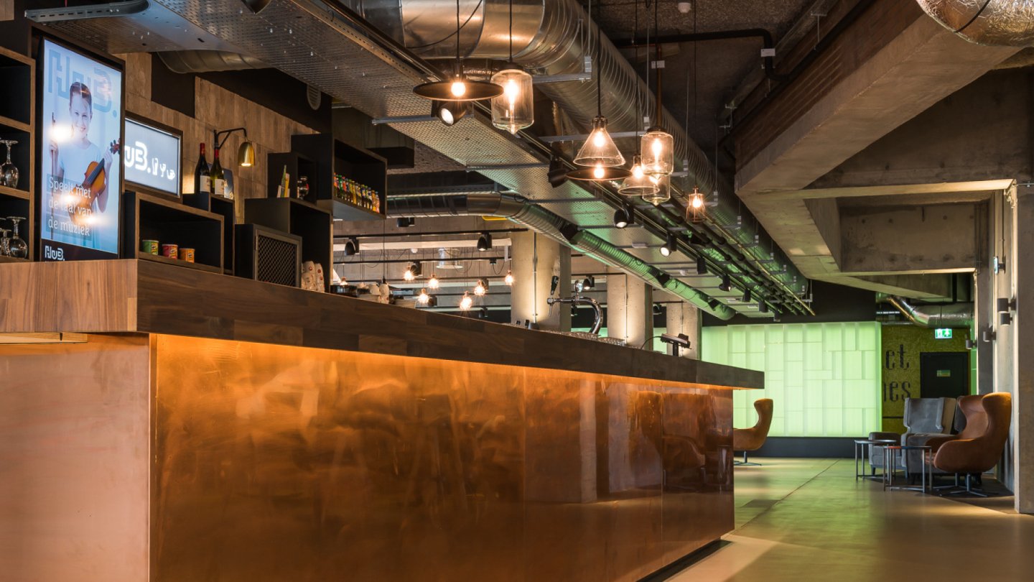
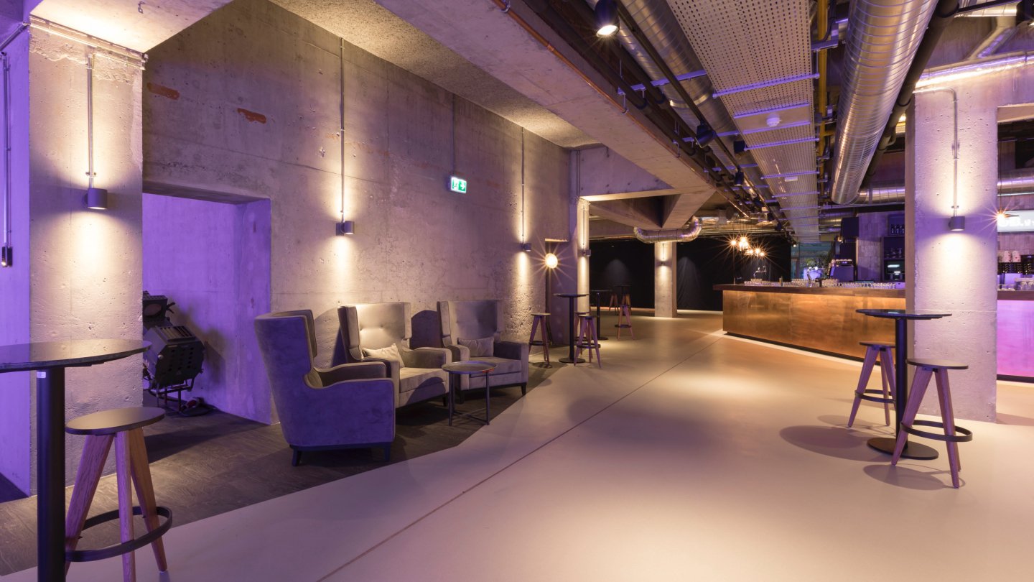
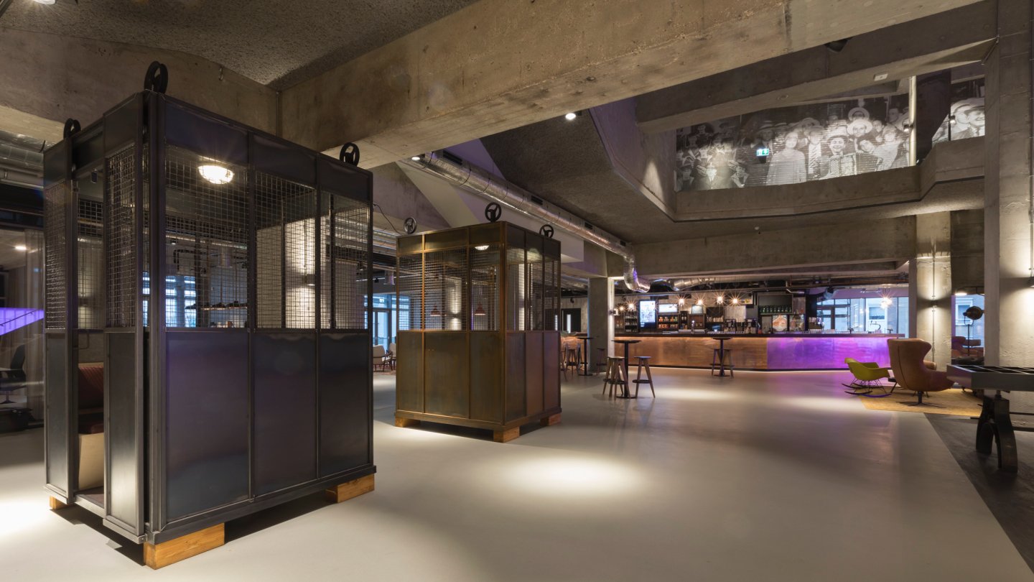
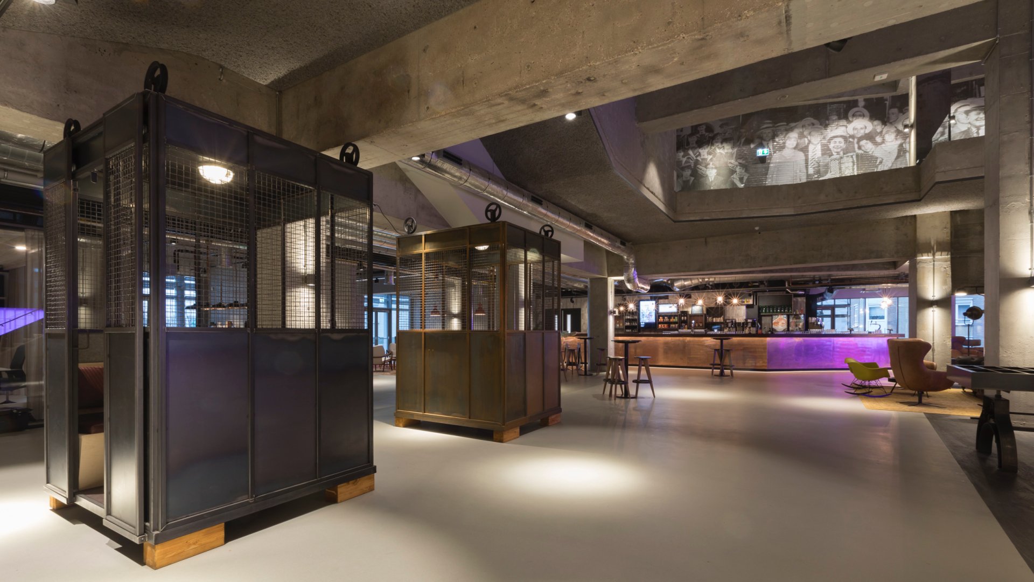
Streamlining access
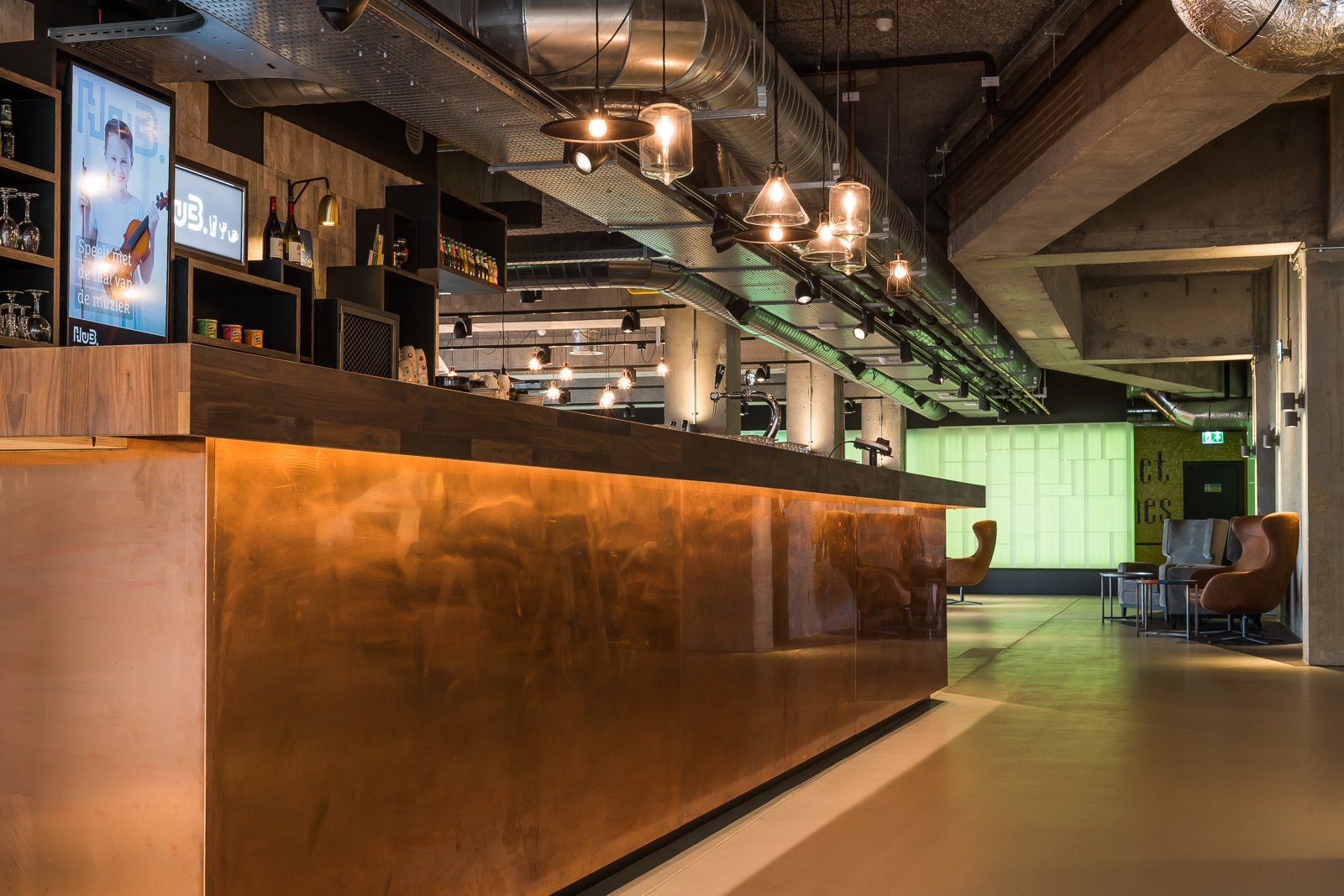
Aesthetic Brilliance
A new concept for the foyer
To promote social innovation and inclusion, the library, theater, and municipality must cooperate closely. The building’s interior was designed to accommodate the entire cultural cluster, including the library, theater foyer, offices, creative spaces, and a multifunctional hall. Previously, the library and theater were separated by a wall, but now they are integrated into a single space spanning 5,000m2. Our change has created more space, light, and a new concept for the foyer, which has transformed into a shared, multifunctional area for work, study, and socializing. By offering the community a vibrant and inclusive space, we bridged the gap between cultural engagement and social connection.
A creative nod to the past
The eyecatcher of this space is found in the foyer: the theater staircase is equipped with a beautiful handrailing and a reddish-pink carpet. The library is literally and figuratively woven through the building. From the entrance to the children’s corner, the different spaces are continuously connected by one long bookcase. Just like in the rest of the building, in the library sections, you can discover subtle references to the coal mining history of the region. For example: tailor-made coal mining lifts serve as reading cabins and an old Hanomag truck lends itself perfectly as a reception area for groups.
Giving a nod to the past provides local patrons with a sense of identity of their city’s history. Kerkrade is a typical project case of hybridization, as you link multiple public programs together. A broad range of features now welcomes citizens of all ages, while also maintaining some of the city’s character. Combining programs is challenging, but the outcome of a unique synergy was well worth the effort!
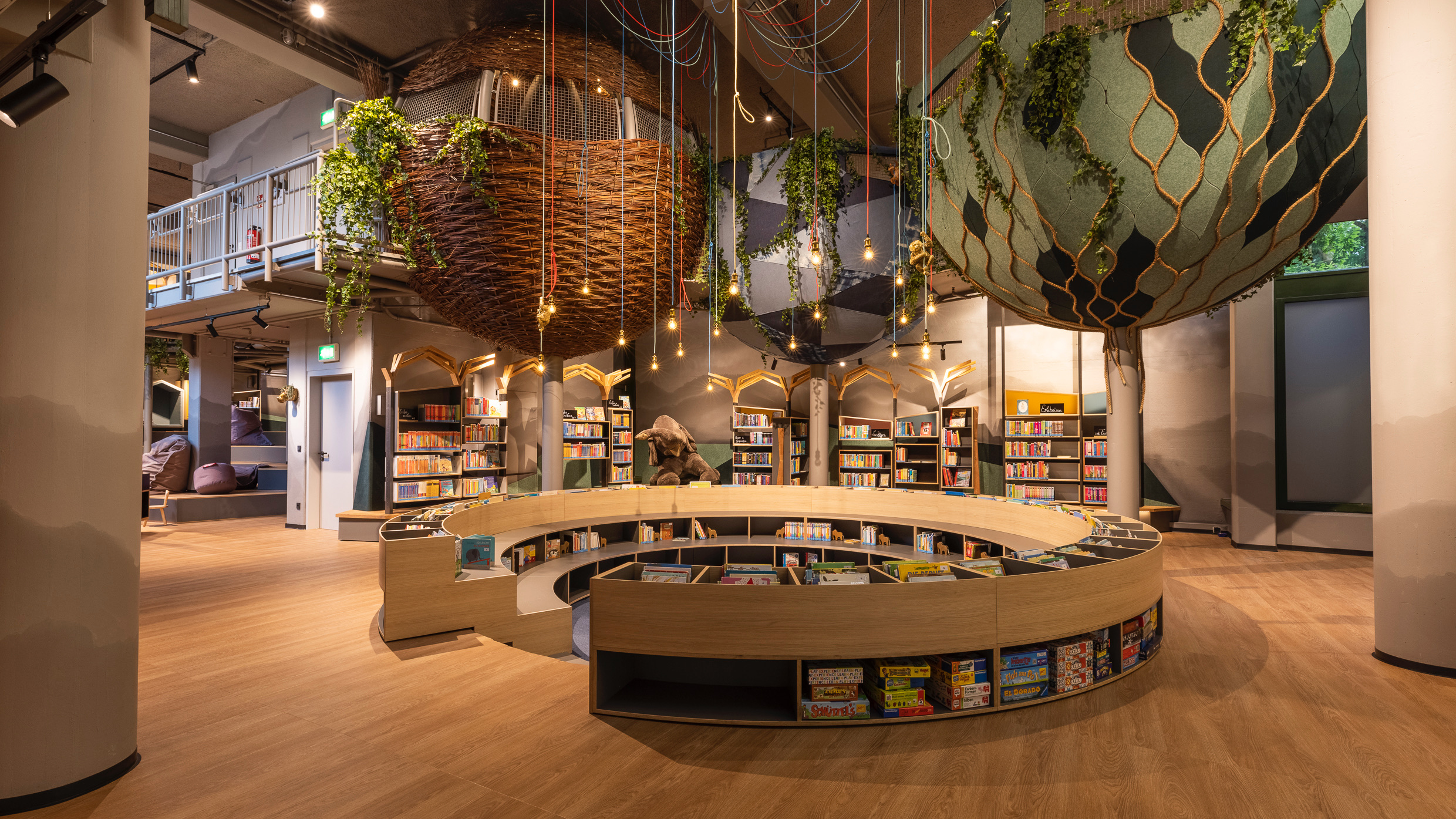
Discover our inclusive places
