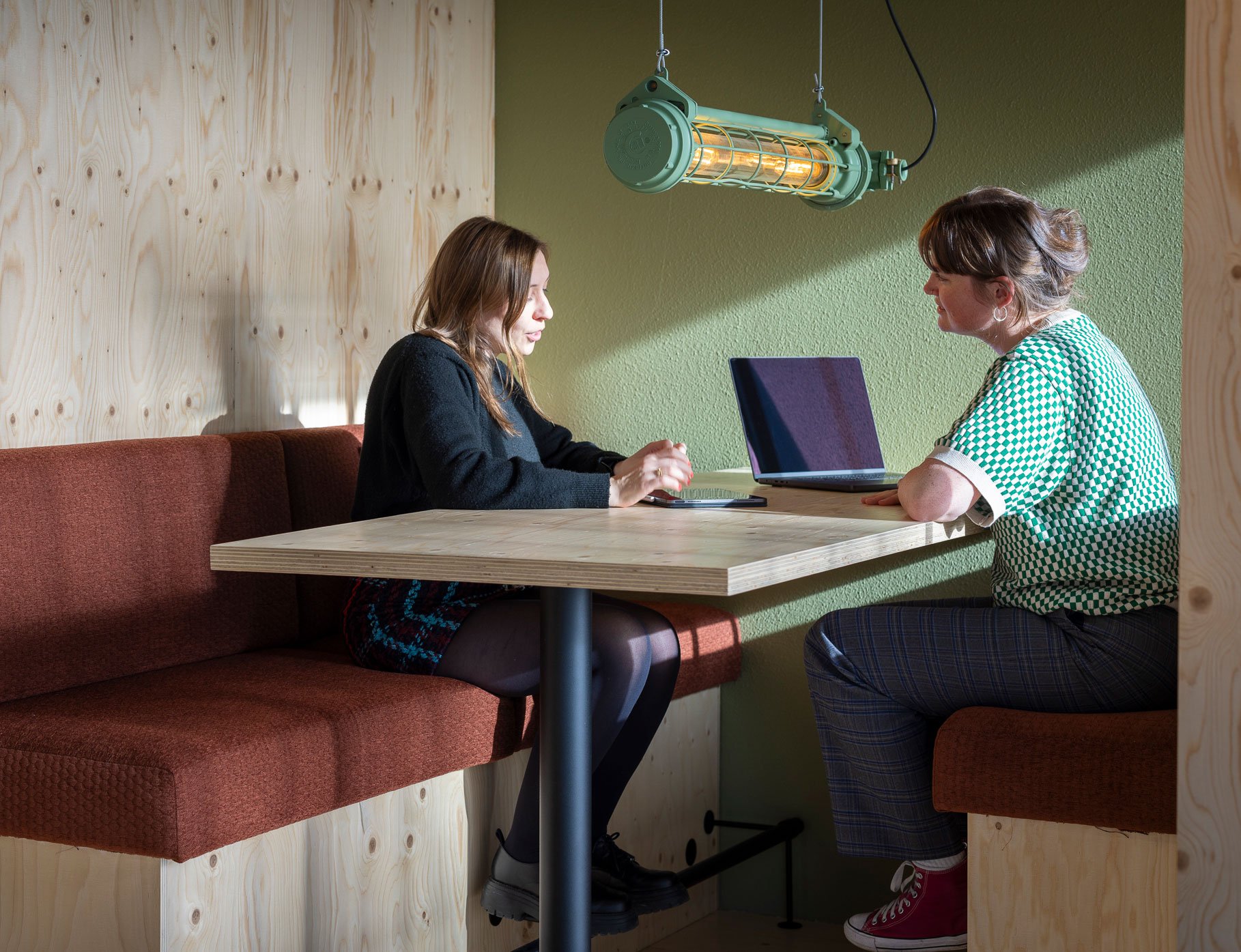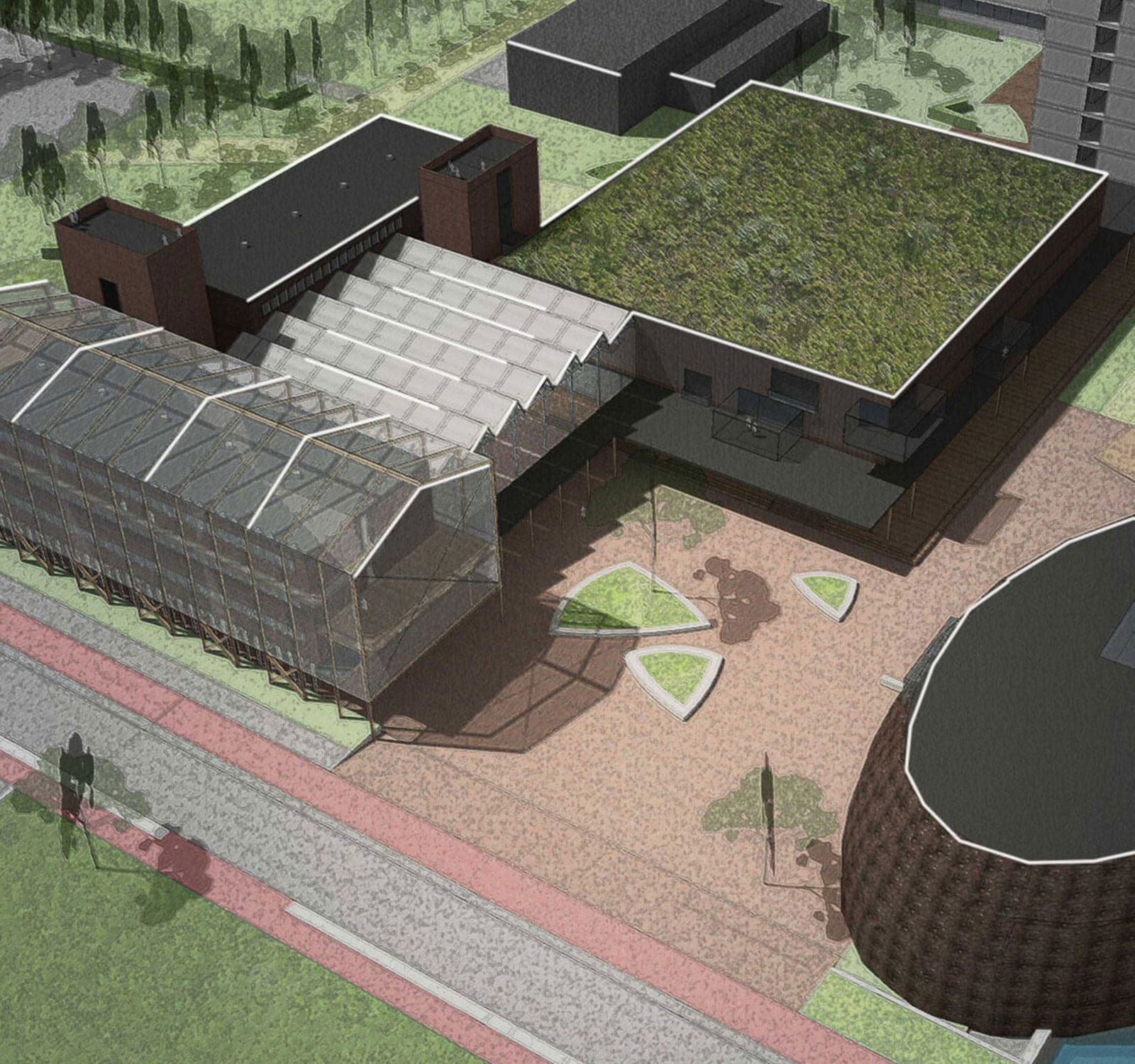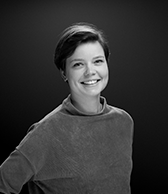Sights set on the future
The University of Groningen, situated in Groningen, also known as the City of Talent in the Netherlands, has maintained a global perspective for 400 years and remains committed to shaping its future. With emerging social and educational needs, alongside a growing number of activities, the university is planning an upgrade for the western part of its Zernike Campus. This expansion aims to address the evolving requirements and provide additional space. The intelligent extension and sustainable use of its current real estate palette are crucial for this development. Our Master Plan Zernike West aims to set the stage for the future of the Zernike West Campus.
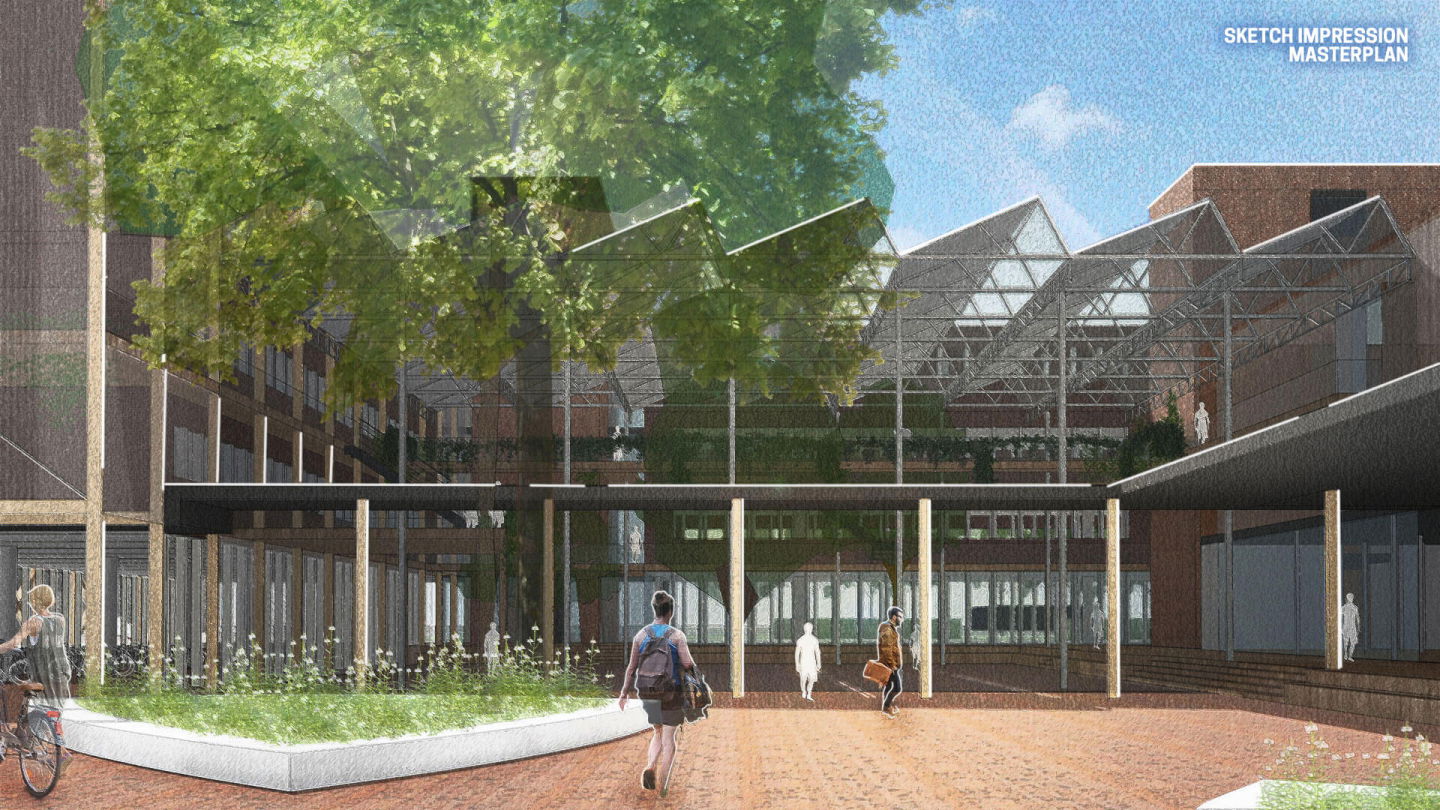
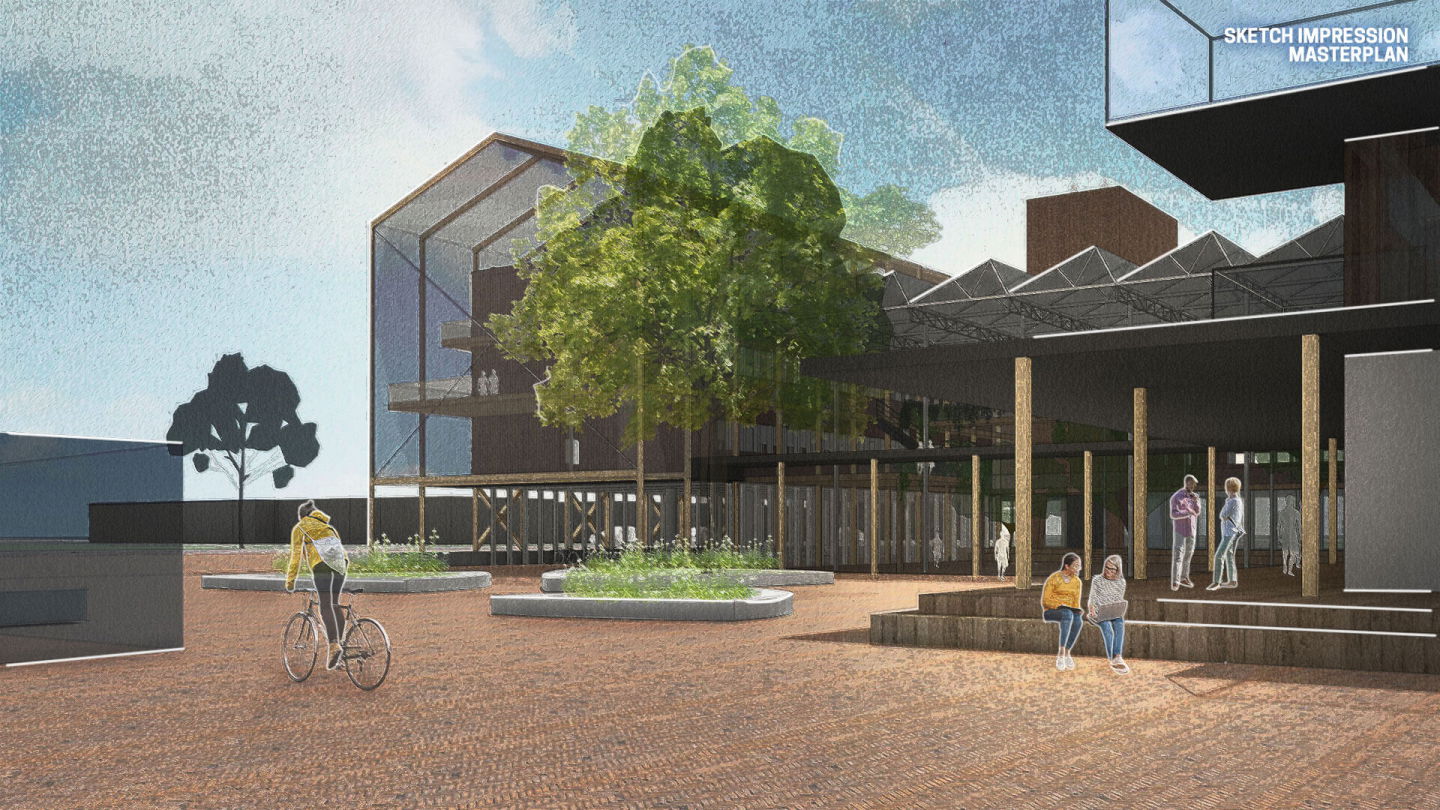
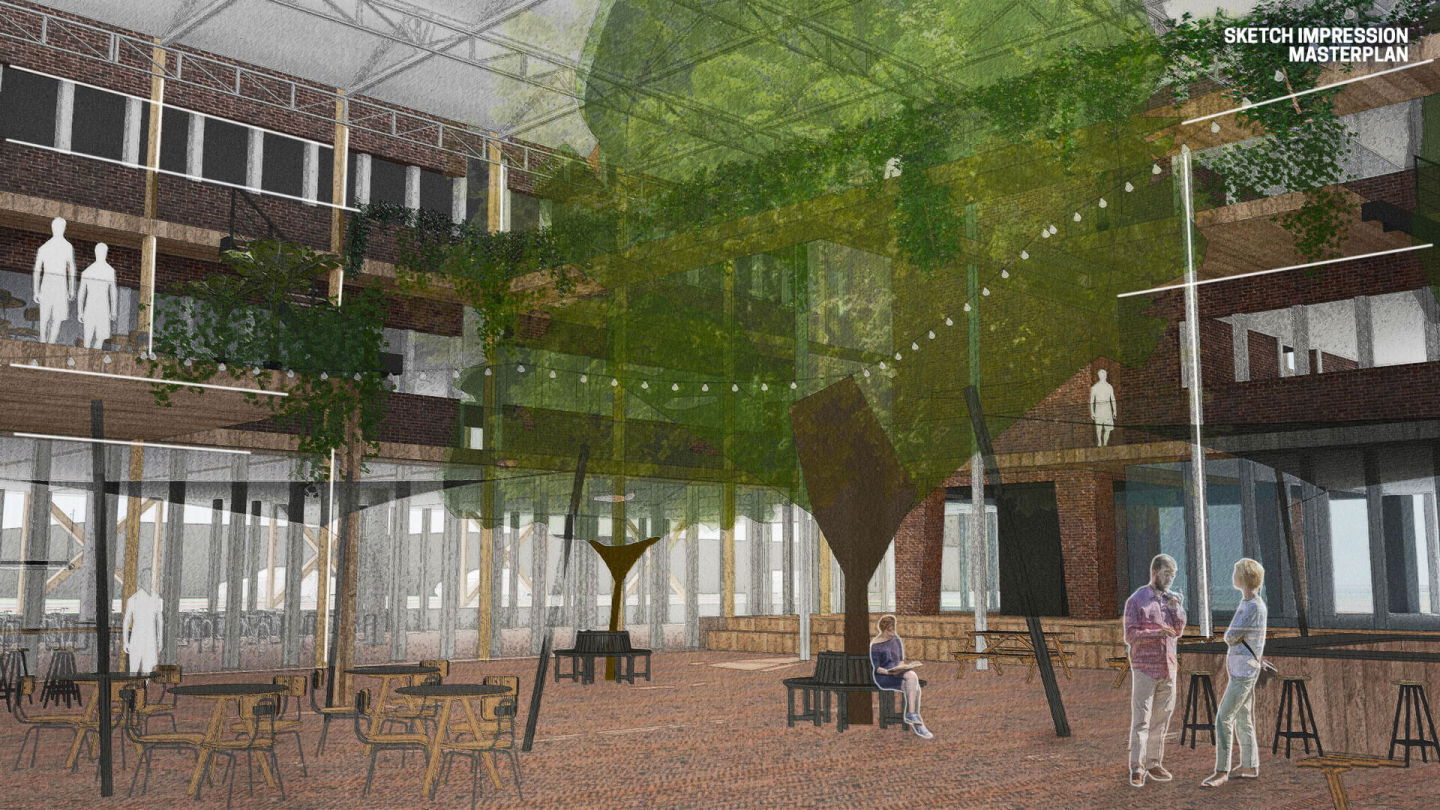
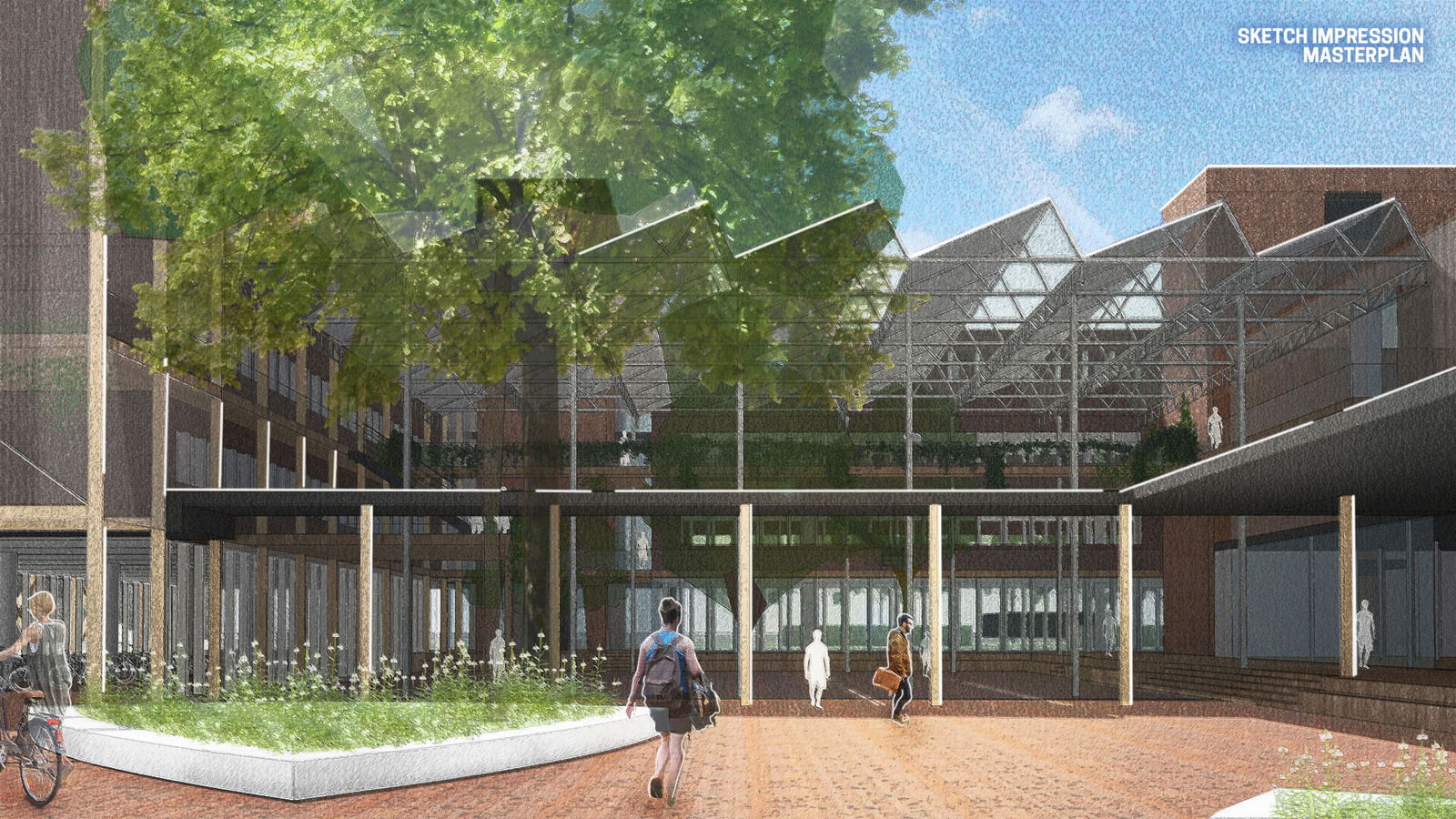
Modern Frontier
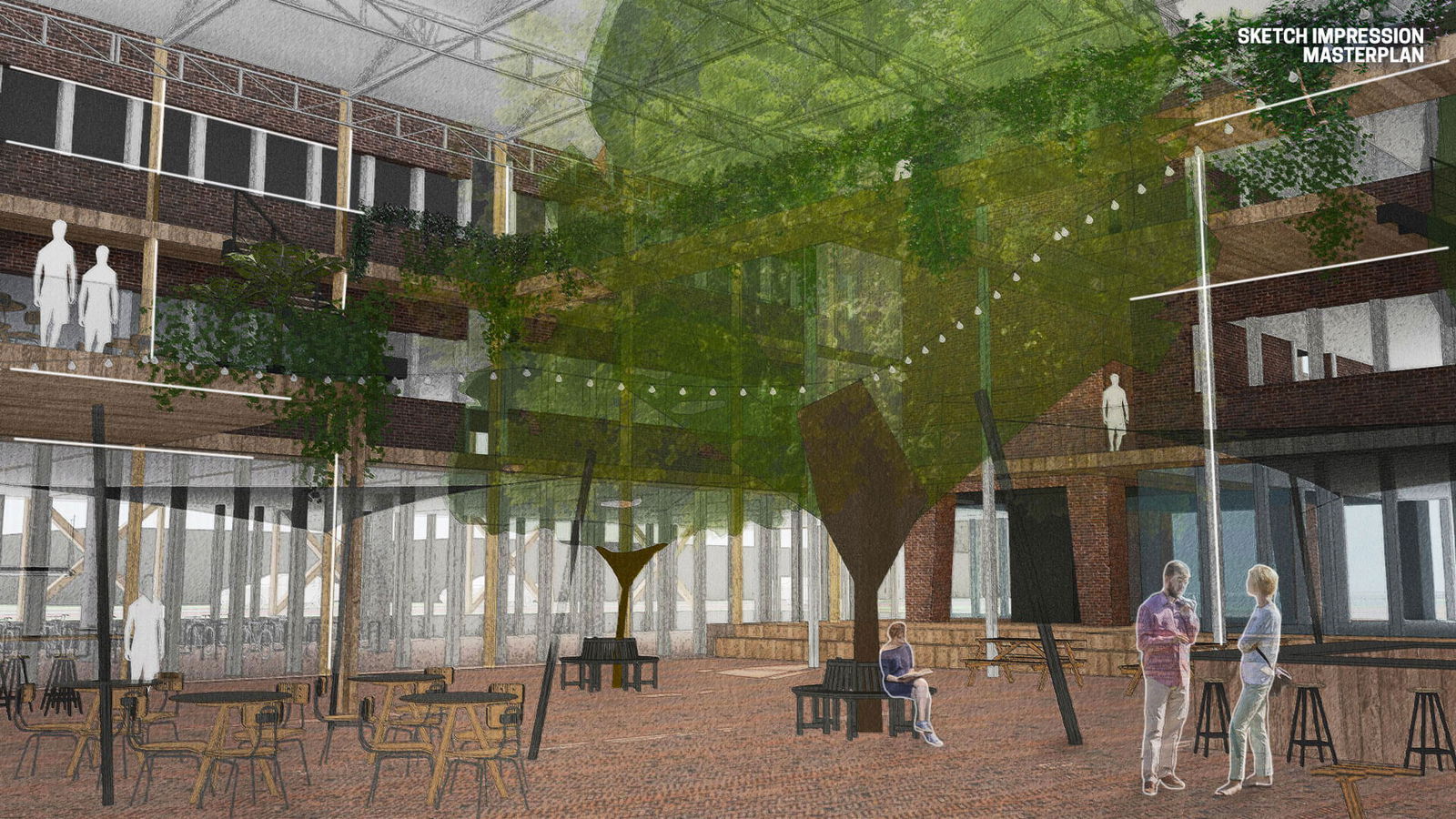
Future Stage
Putting people in first place
The major idea is to create a second social hotspot to balance the entire campus, along with a new face for the cluster of buildings that will serve as one of the campus’ main entrances. Above all, the Master Plan needs to be adopted by its users. This group includes not only students but also employees, educational and scientific staff. “People give meaning to places,” as Ivan Reis, general manager Brazil of communication agency BSUR, once said. Keeping this in mind, we begin our projects by listening to people before we start designing. With the help of our card games, we quickly scaled up in Groningen and hundreds of students and staff were able to express their needs and opinions.
From A to Zernike
We were delighted to incorporate all input and collected data into the designs. Through several design workshops, we developed a concept for the future urban design with an integrated architectural envelope. The outcome is a new, distinctive identity. Introducing a winter garden not only connects existing buildings but also hosts a social hotspot—a welcoming third place for all users and visitors of the Zernike Campus. The lowered central square enhances the integration of all existing buildings and offers a low-key connection to the water. Af ter revitalization, Zernike West Campus promises to be at the forefront of modern learning, collaboration and community engagement.
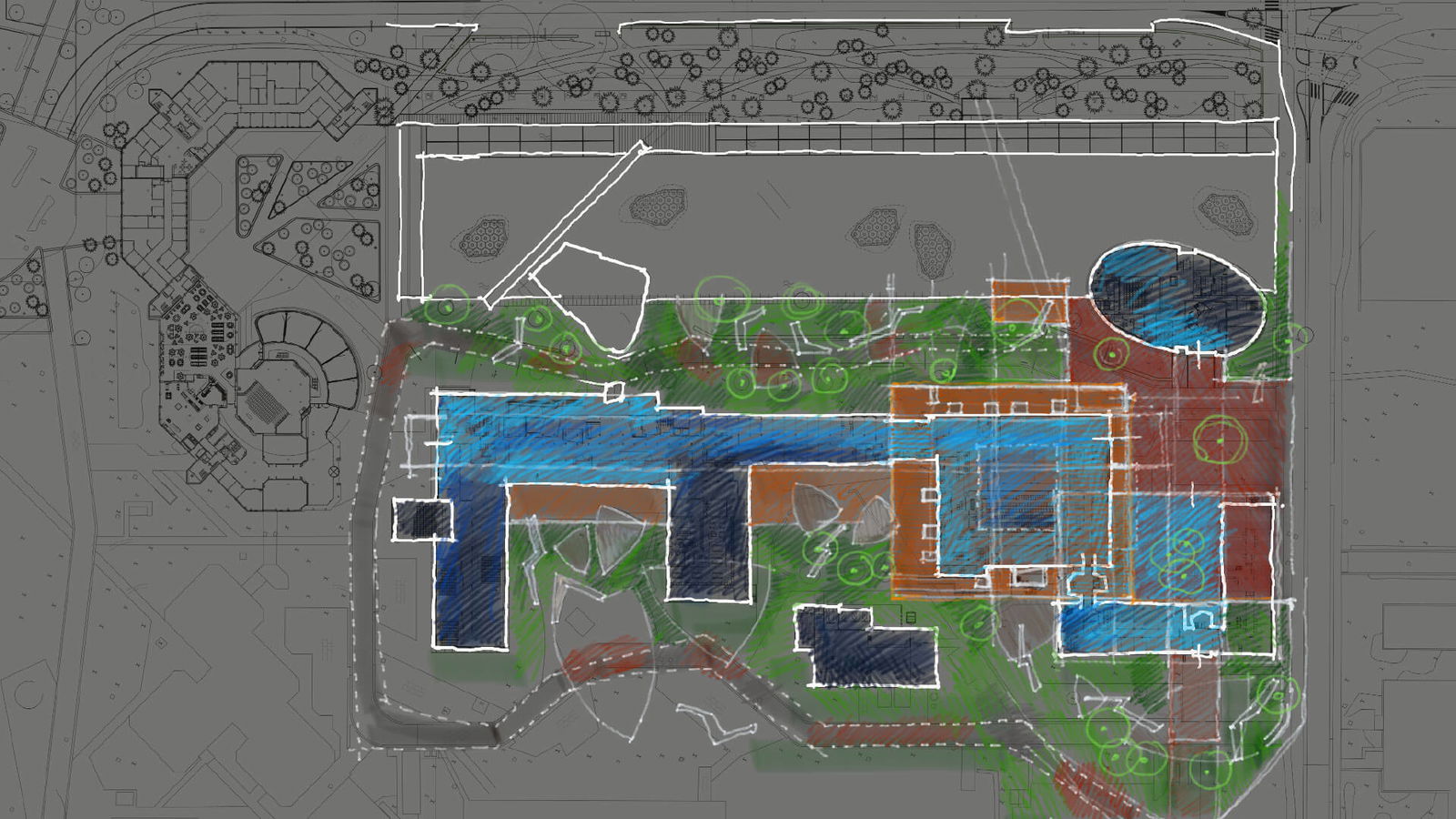
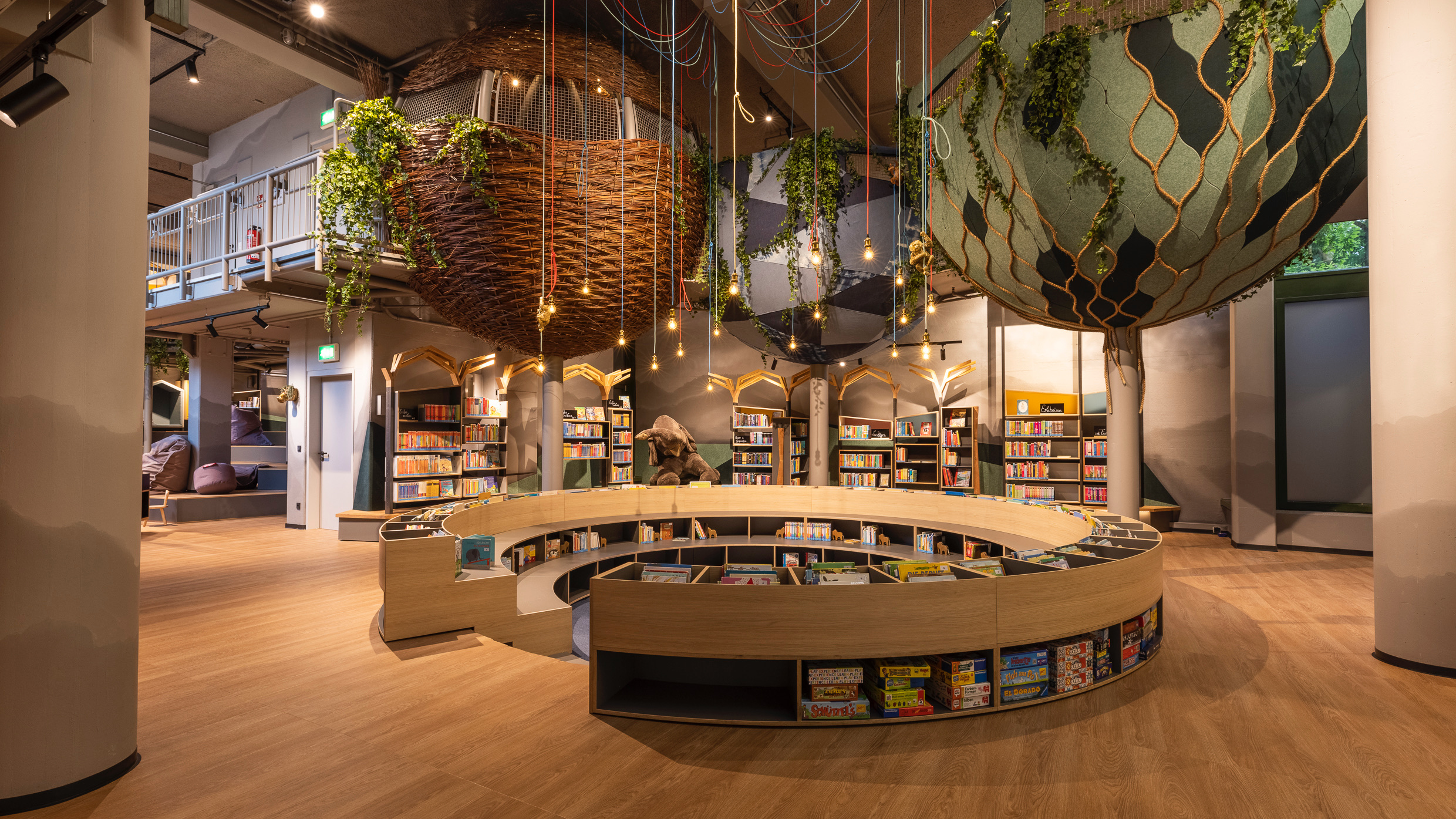
Discover our inclusive places
