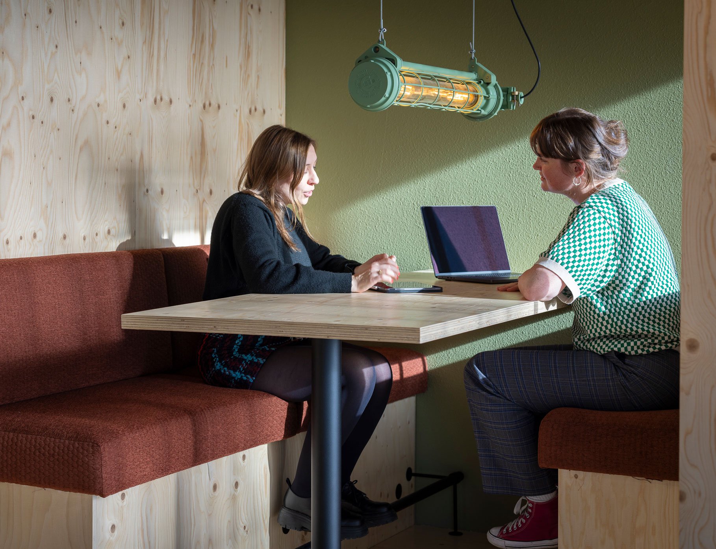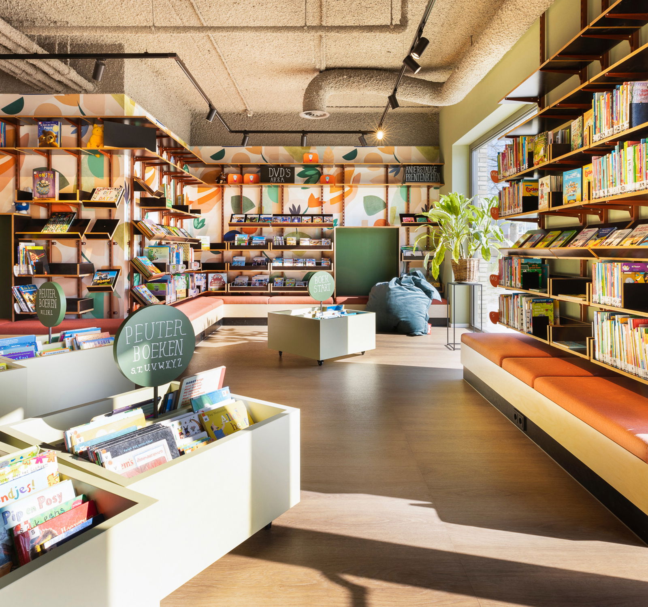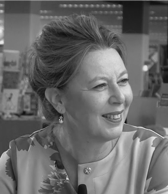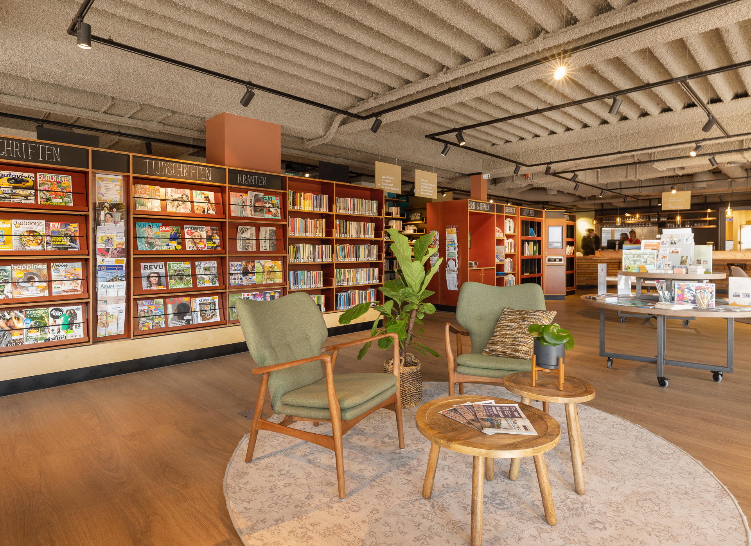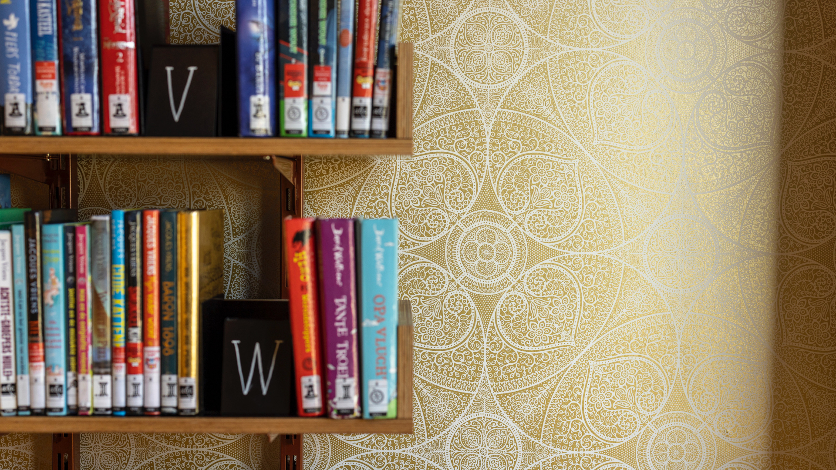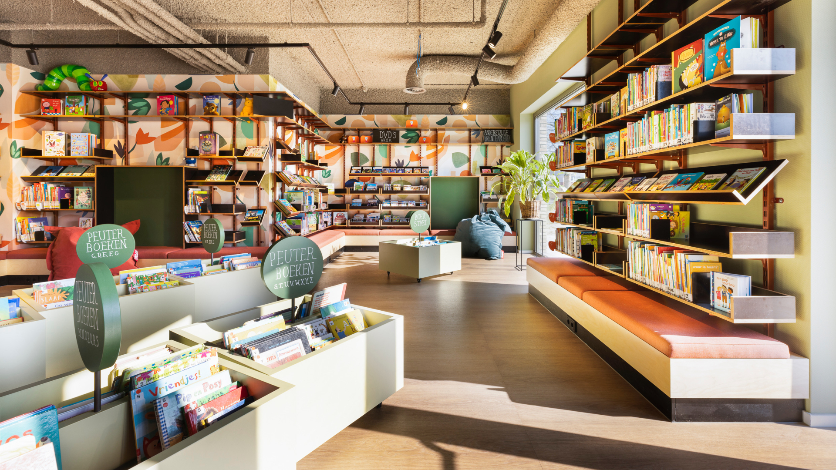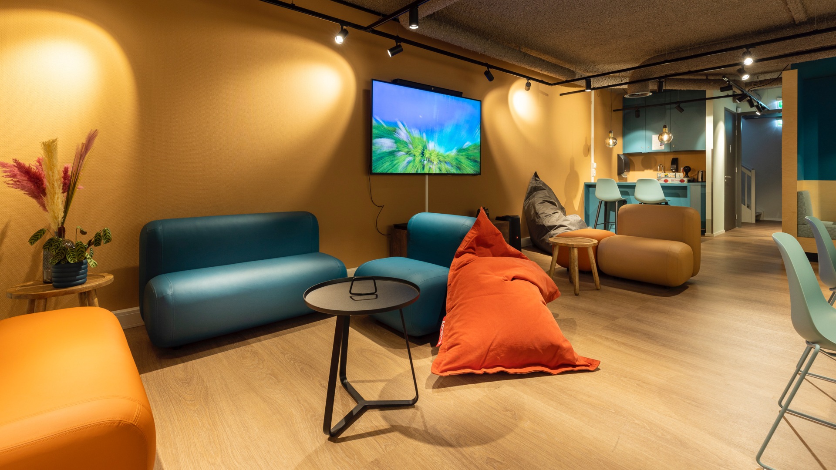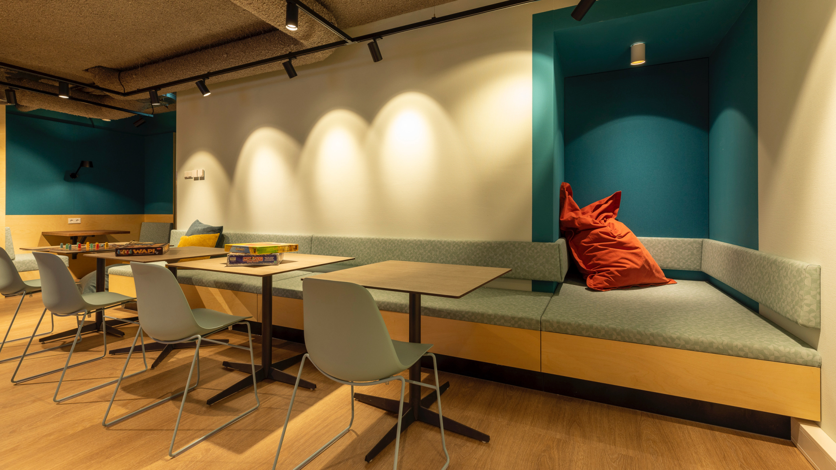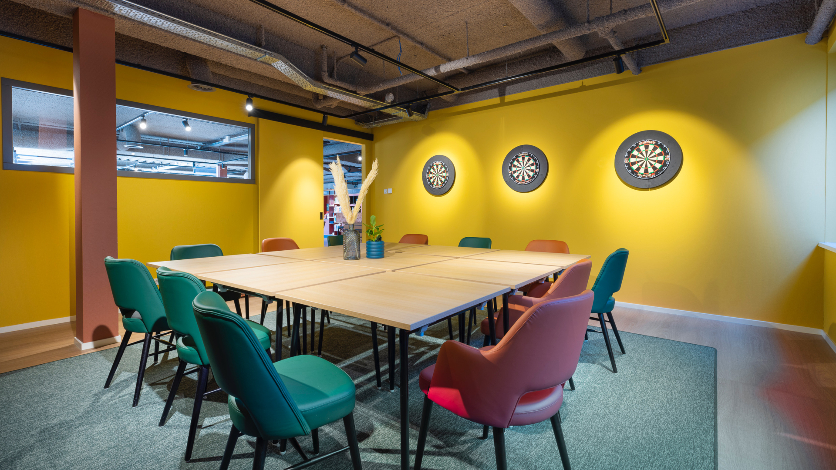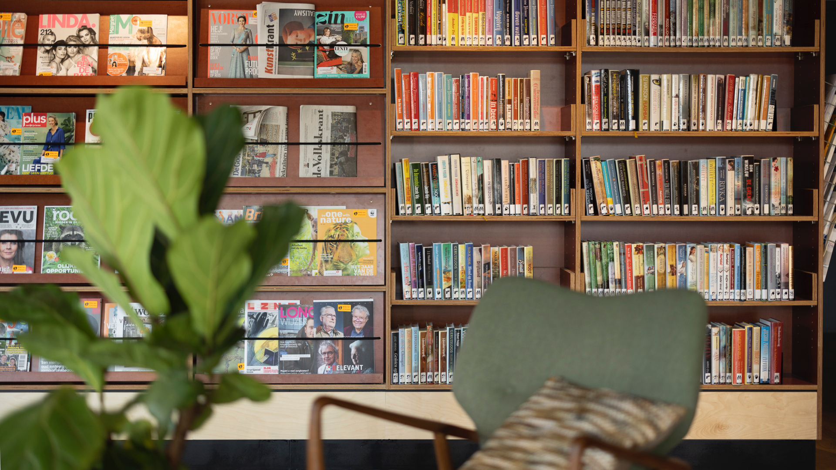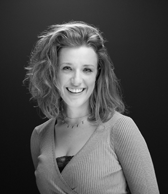Reinforcing social cohesion
Naarden’s diverse neighborhoods, initially designed as garden villages, boast a distinctive village ambiance alongside the historic city center. The Keverdijk district, particularly, underwent revitalization with active engagement from 600 local residents. An important part of the revitalization was the construction of new multifunctional accommodation: De Plataan. It was clear from the beginning that this center, seamlessly linked to the area’s shopping district, and the neighboring mosque, had to contribute significantly to reinforcing social cohesion in Keverdijk. Naturally, the interior design of De Plataan should also fulfill this mission. Its multifunctional area, assigned to includi, is based on the first floor and includes the public library, a regional welfare organization and a volunteer organization. All these organizations were previously located in their own buildings. Now, they were going to live together under one roof.
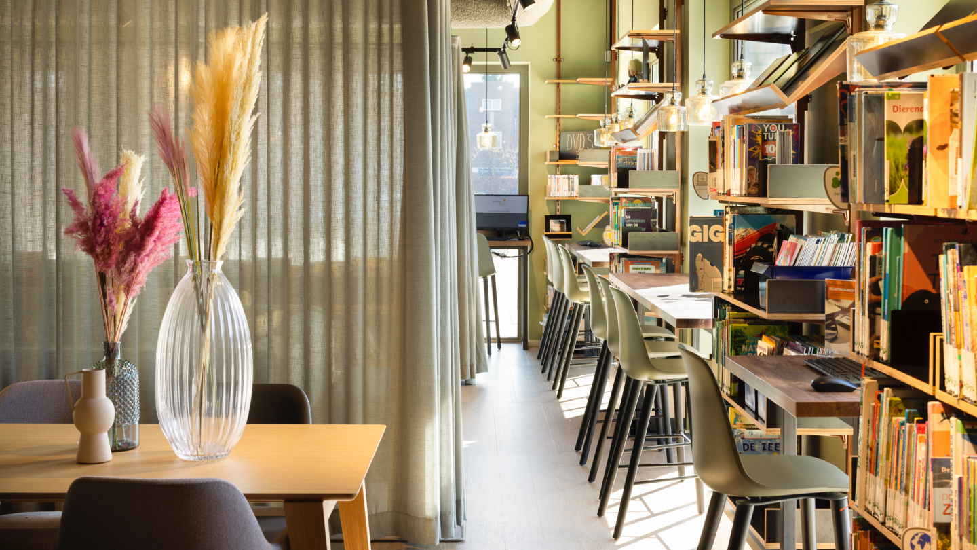
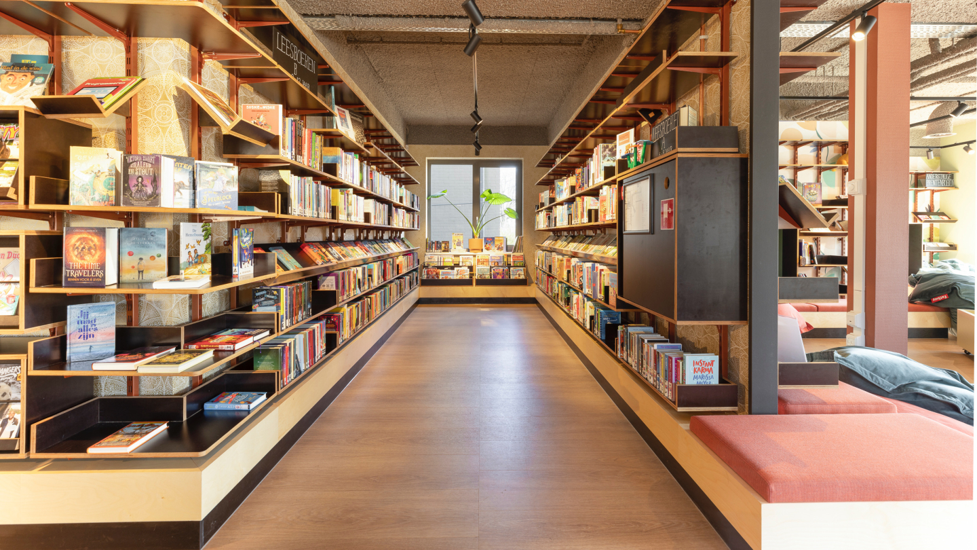
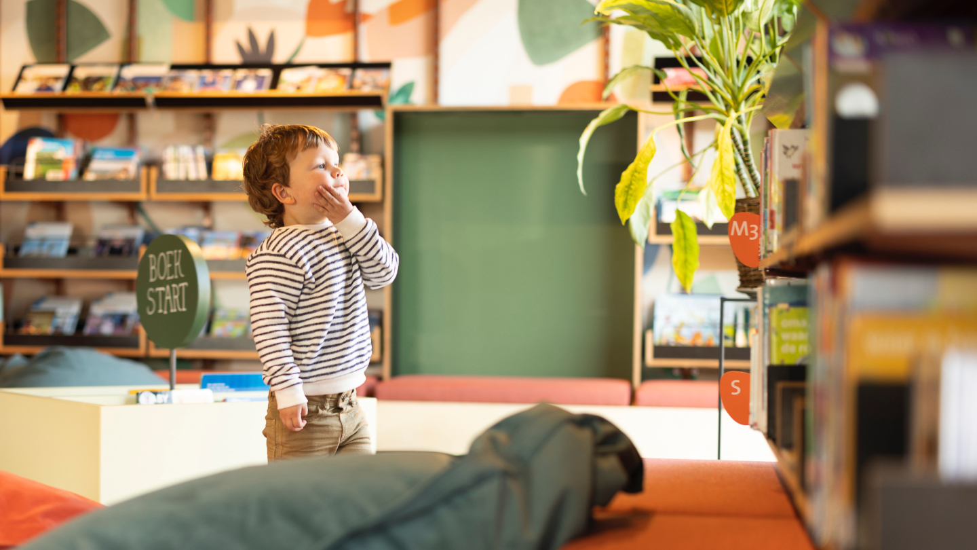
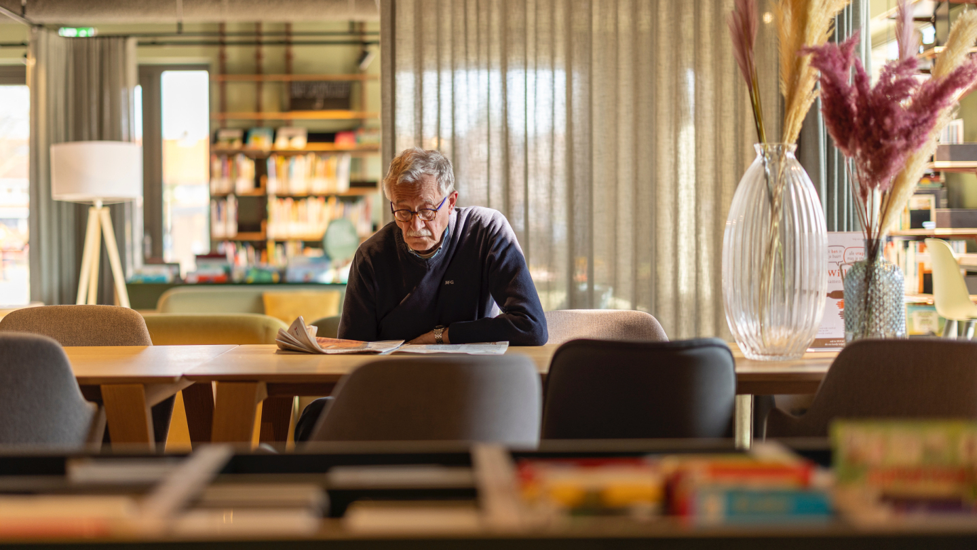
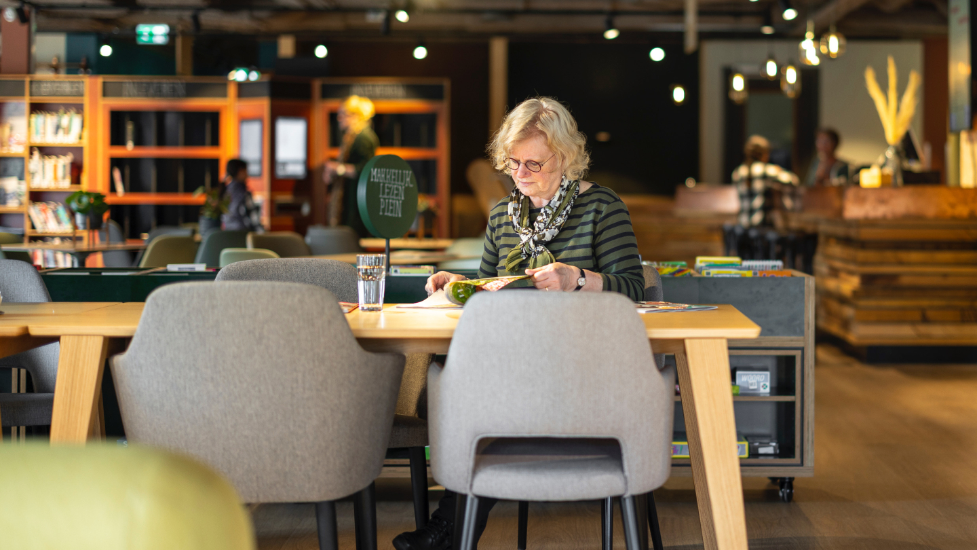
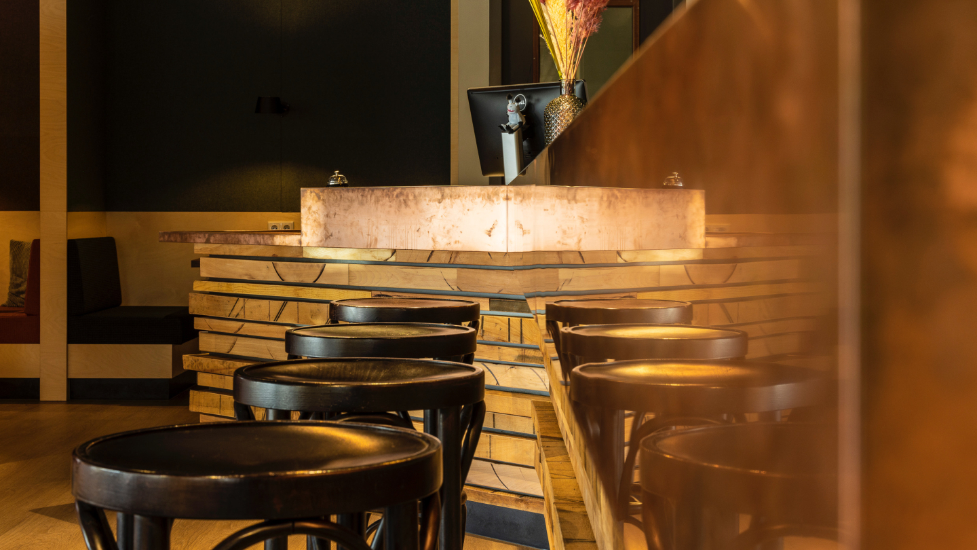
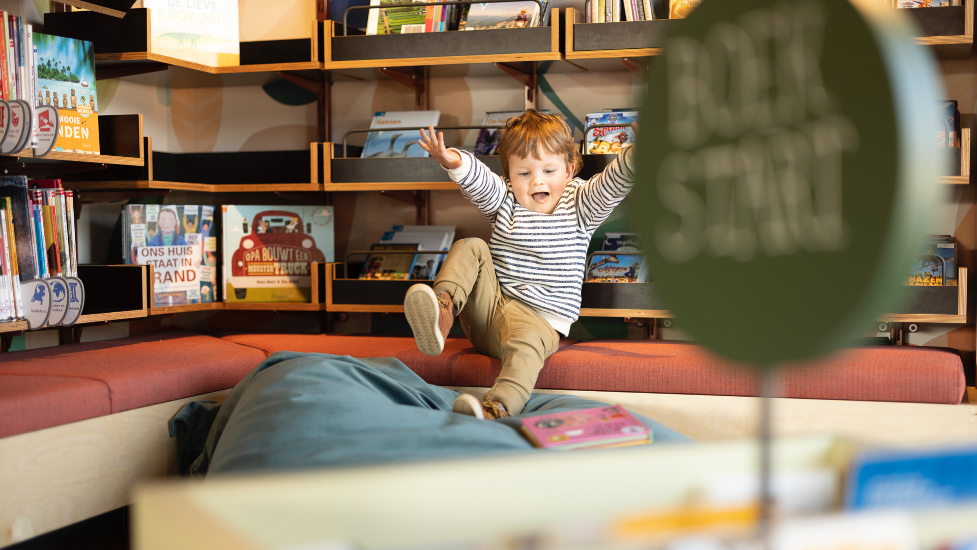
Community Revival
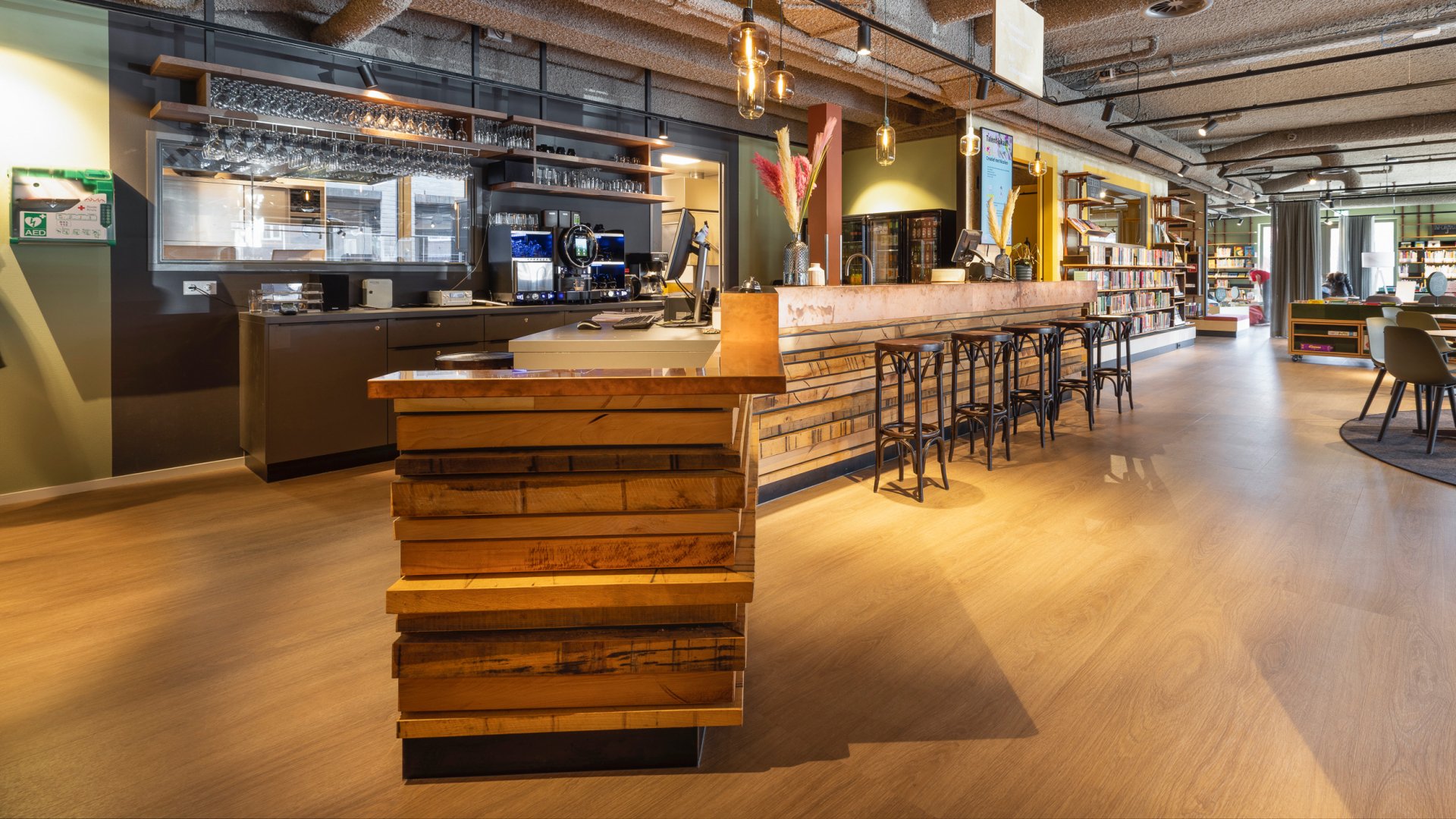
Kitchen Bar
A shared commitment to accessibility
This led to the most important design challenge: How can the range of functions of De Plataan fit into one (limited) space? How do the various spaces relate to each other? How can interior design strengthen communities? Connection and communication were at the core of the development process. In close cooperation with both the various organizations in the new building and the future users, our concept for a new third place in Naarden was born. To translate the various needs into an appropriate interior design, includi organized an online user survey to gather input for the design. We also organized a multi-day design workshop with the organizations involved. Finally, a mini-workshop with card games, specifically aimed at young people, took place at a later stage.
A seat at the table for everyone
We translated the outcome of the user-participation process into a warm and colorful interior design. The centerpiece of the open, public space is the bar with a kitchen where anyone from the neighborhood can spontaneously approach. The three organizations within De Plataan can organize exclusive, screened activities in various multifunctional spaces. A special meeting place in the basement has been designed for and by young people, which they can make their own. Kids and teens can turn this space into a fun party or movie night by stacking, sliding, rearranging… you name it. In addition, the welfare organization has developed a sound studio for youngsters to express their musical creativity. Where people once cultivated their gardens, the welcoming third place De Plataan now offers them the chance to cultivate their budding community.
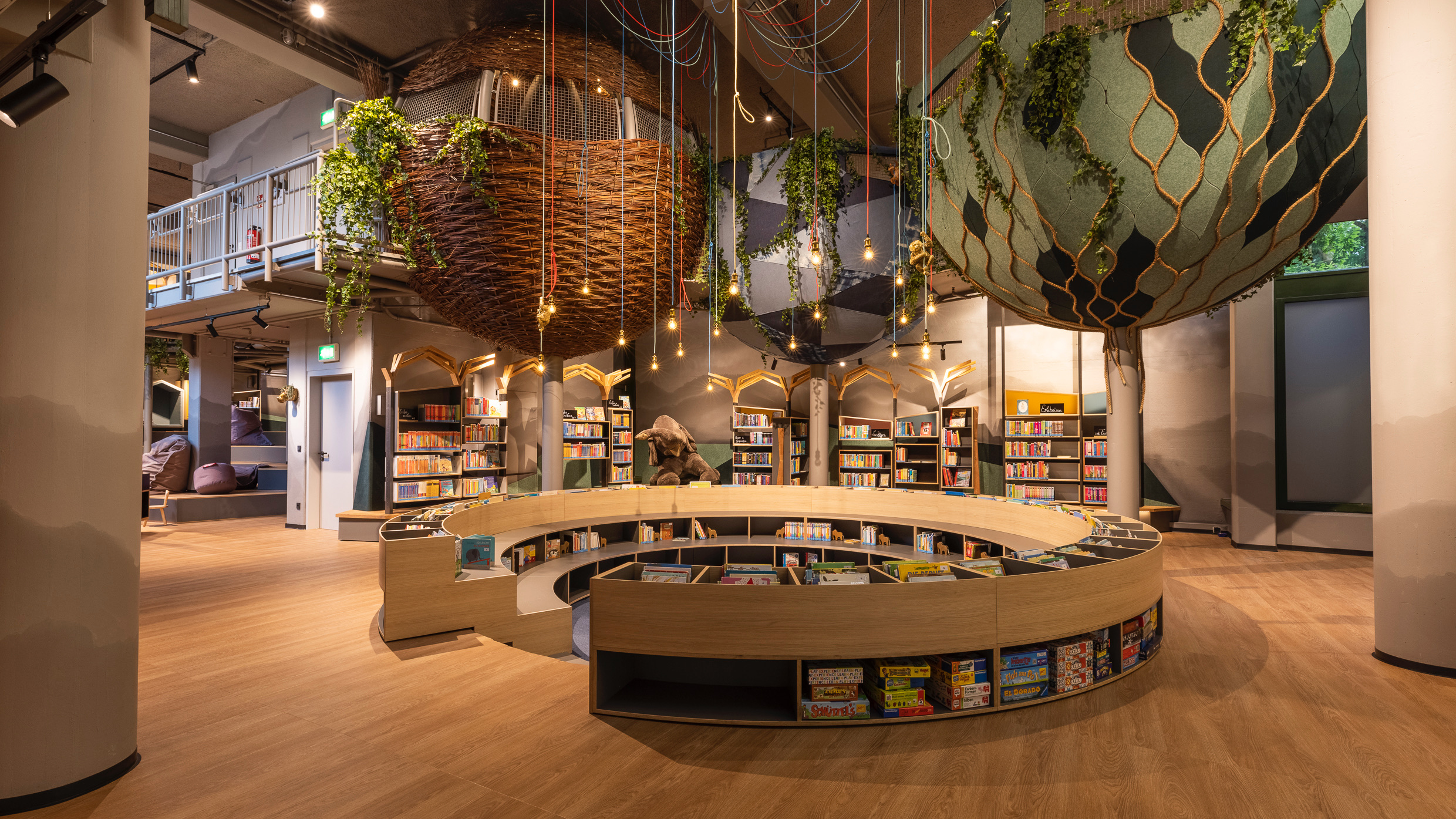
Discover our inclusive places
