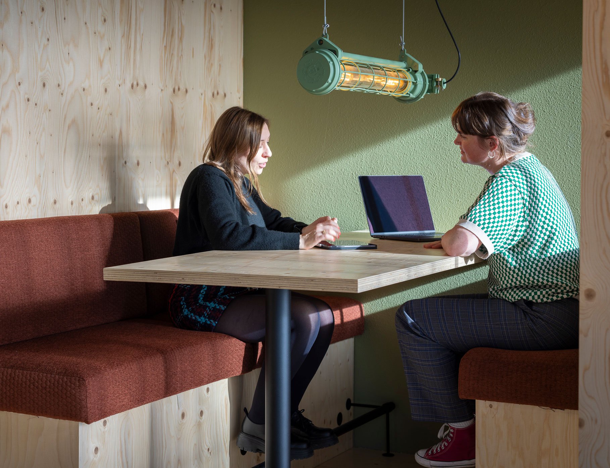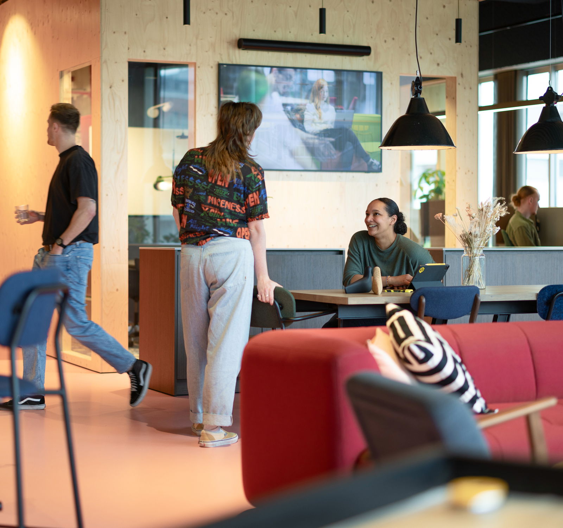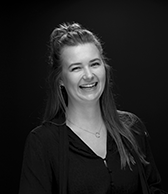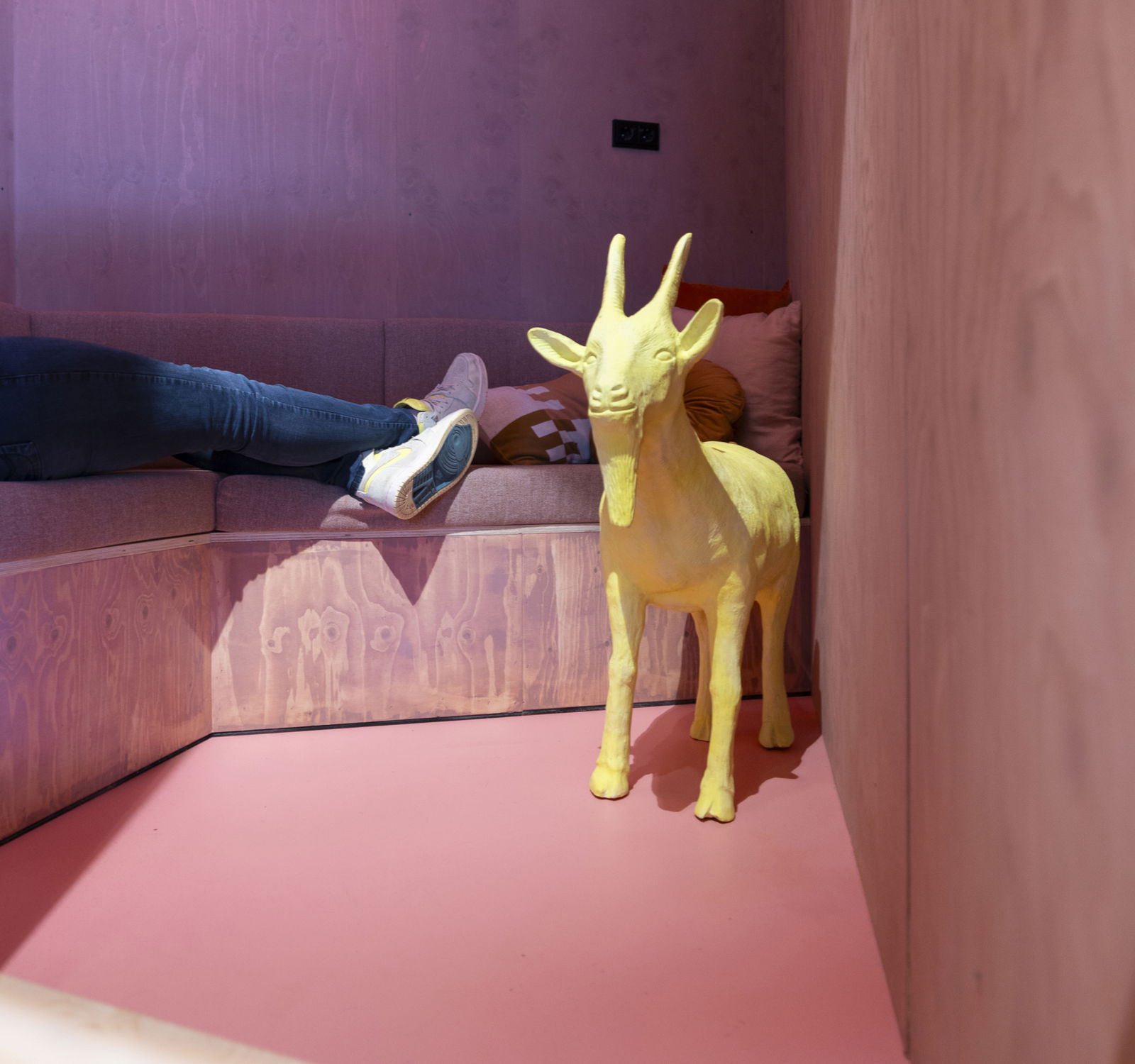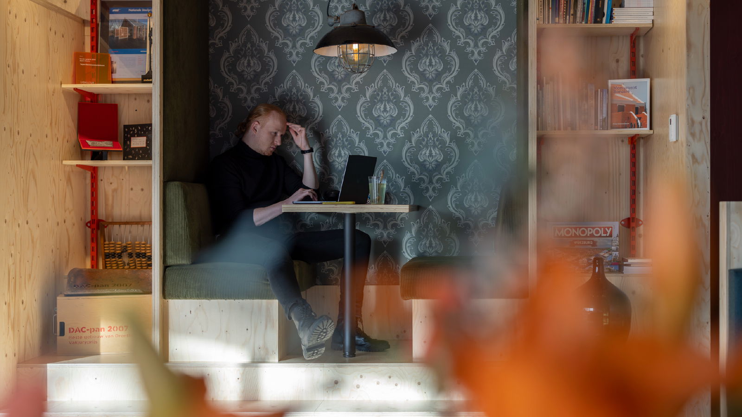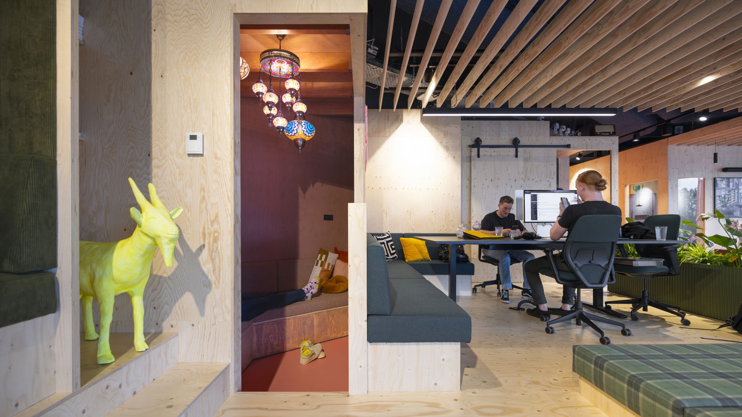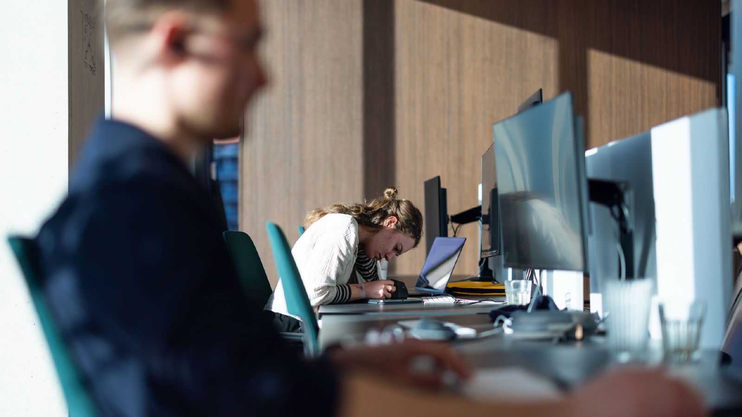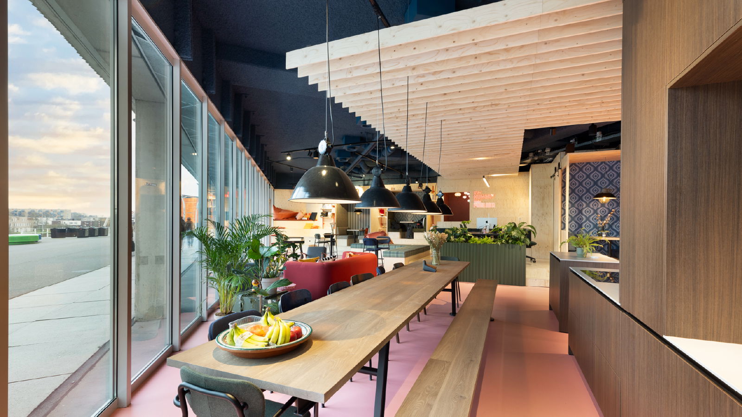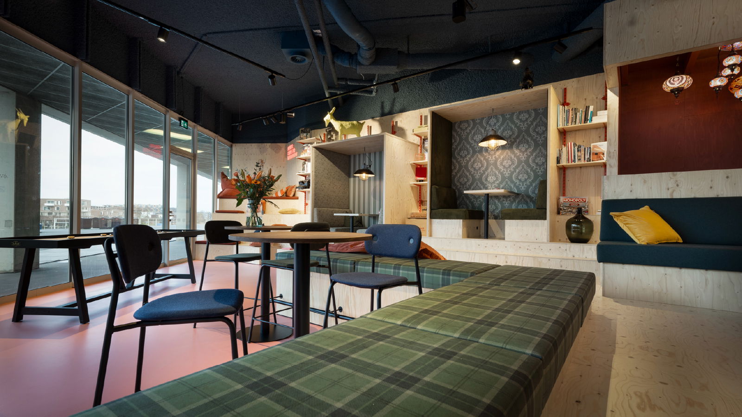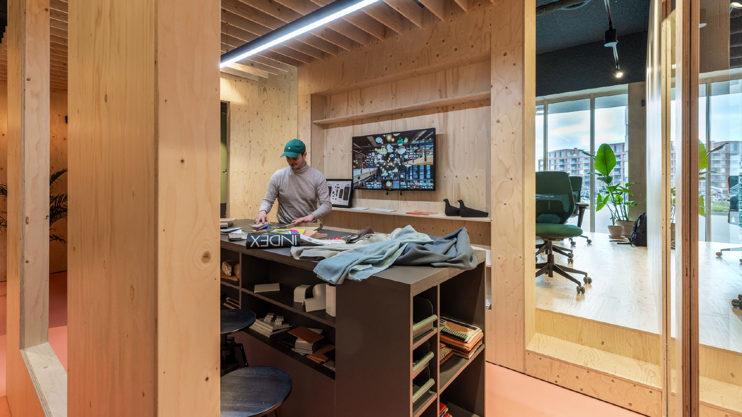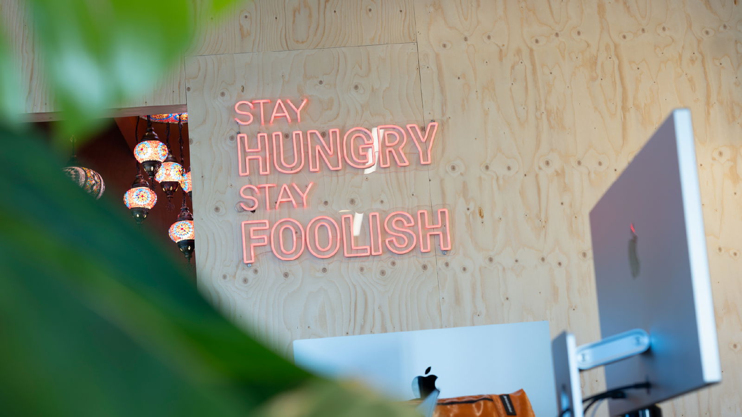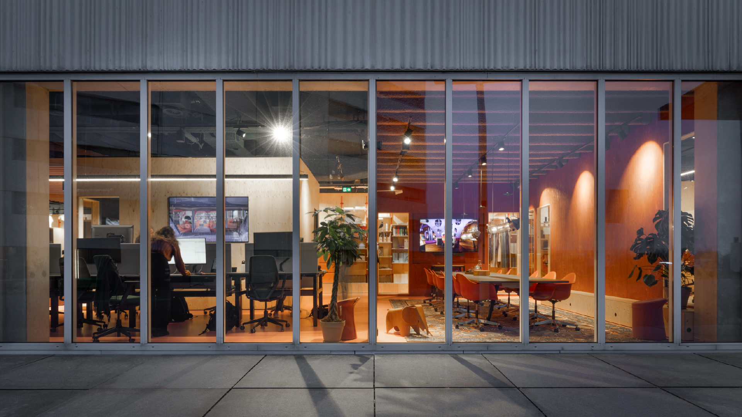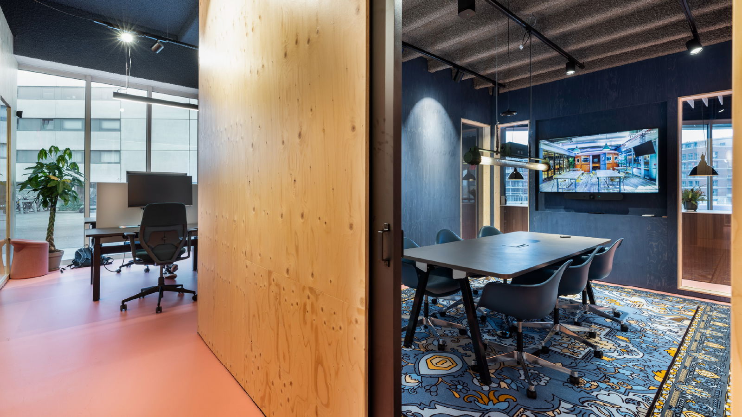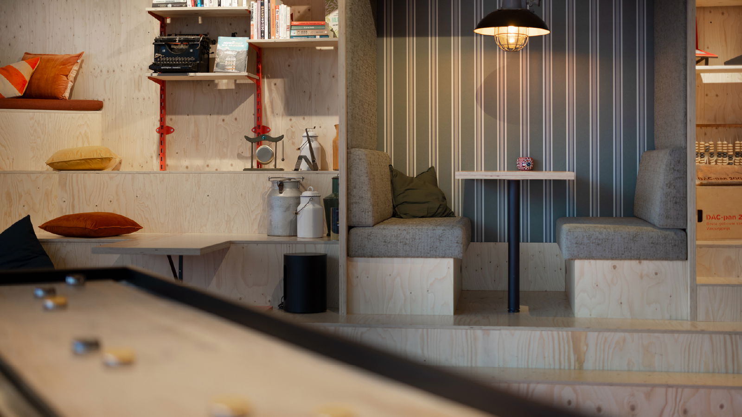A workplace that grows along with us
Our projects are growing and so is our team. We realized we needed a larger workspace for our changing needs, a space where both the individual and the organization could thrive and grow. With 50% more permanent workstations and a large number of flex spaces. We were looking for a space where we could not only work, but also spend time together in a cozy atmosphere. Fortunately, the solution was just around the corner. We found a blank canvas in Groningen’s new Europapark district, where the Euroborg stadium overlooks the old city center like an urban balcony. This new location allowed us to creatively transform the challenges we faced in our previous work environment – from insufficient meeting rooms to concentration and communication problems – into opportunities for improvement.
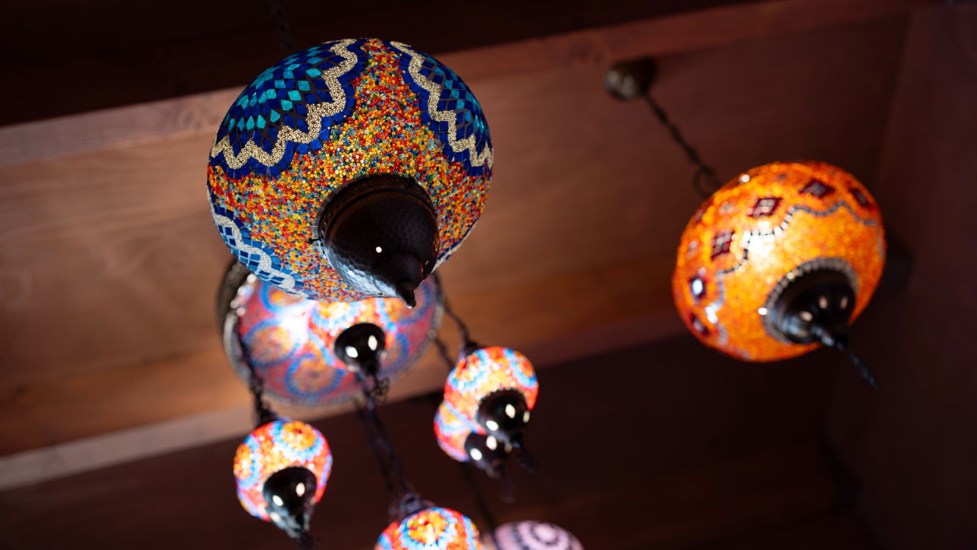
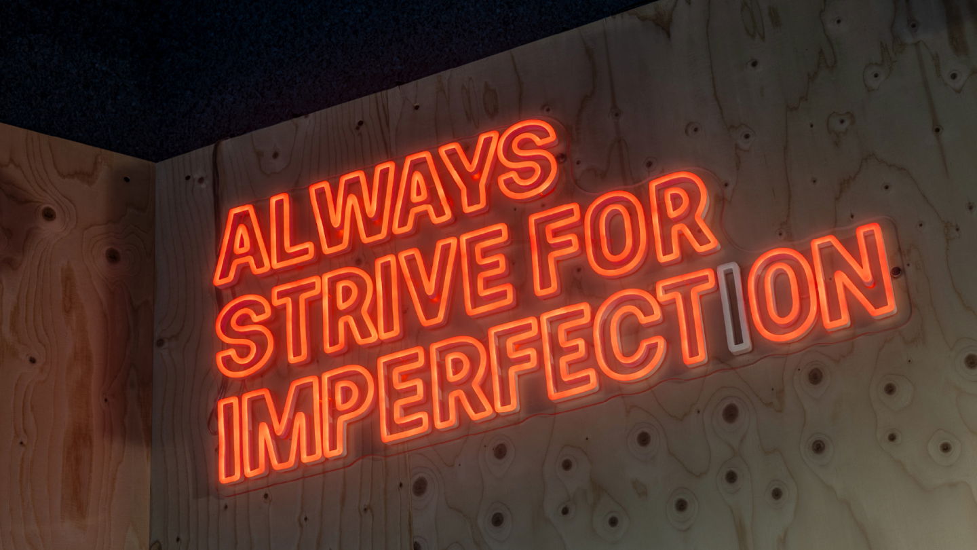
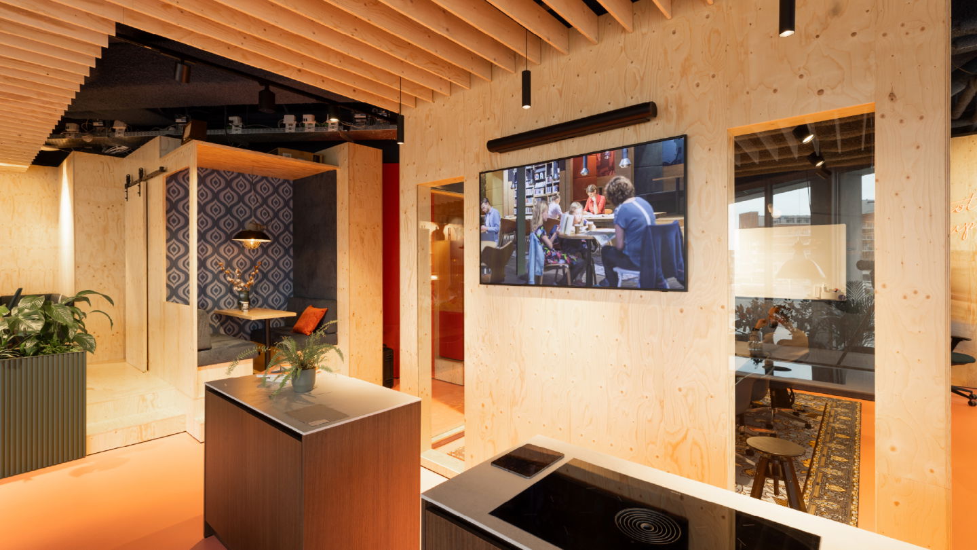
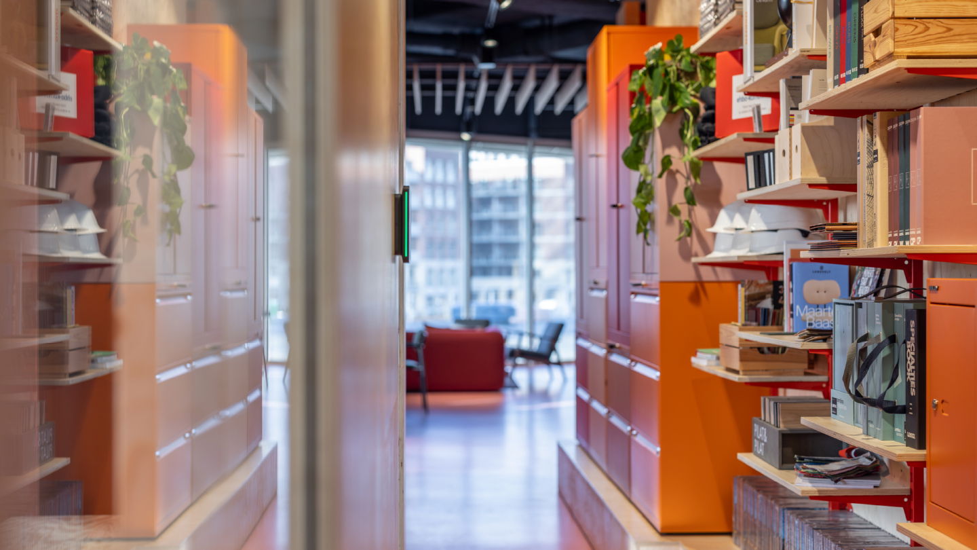
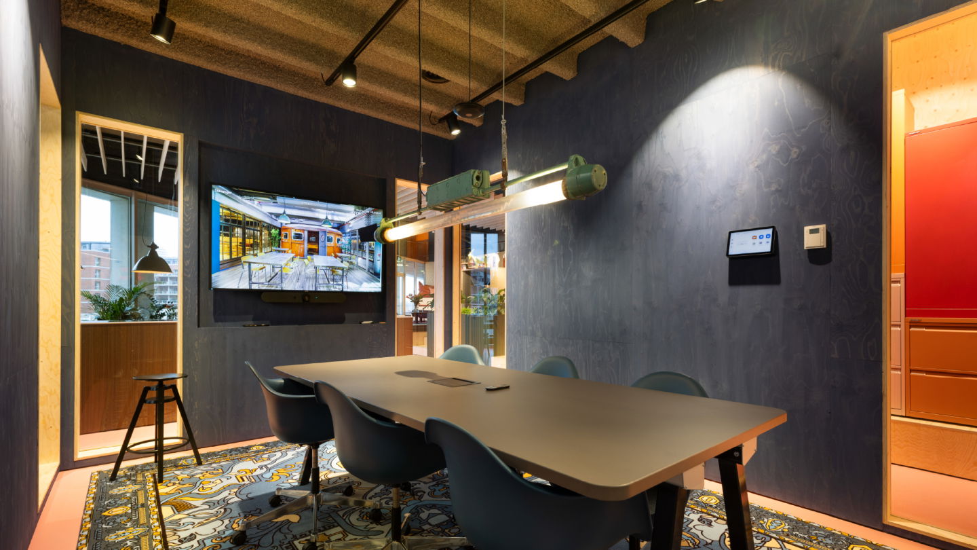
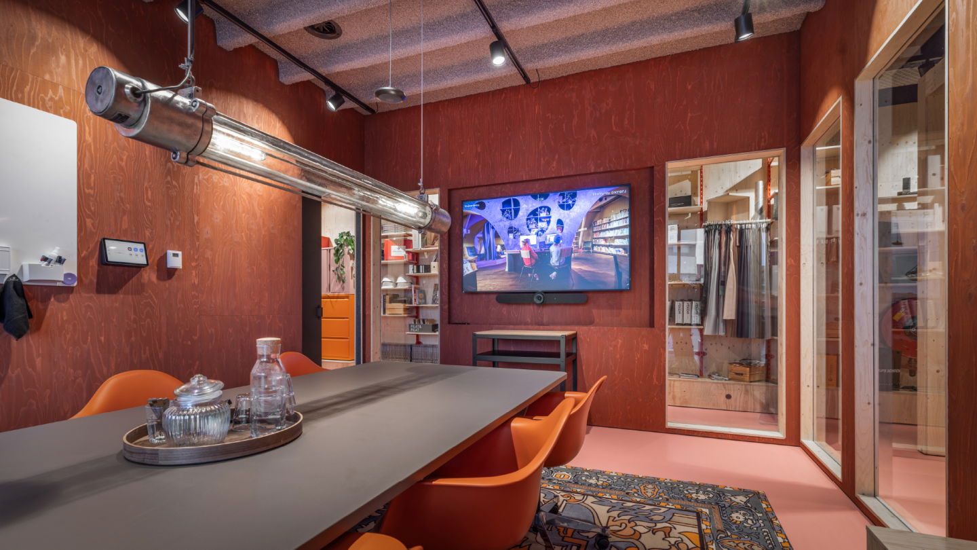
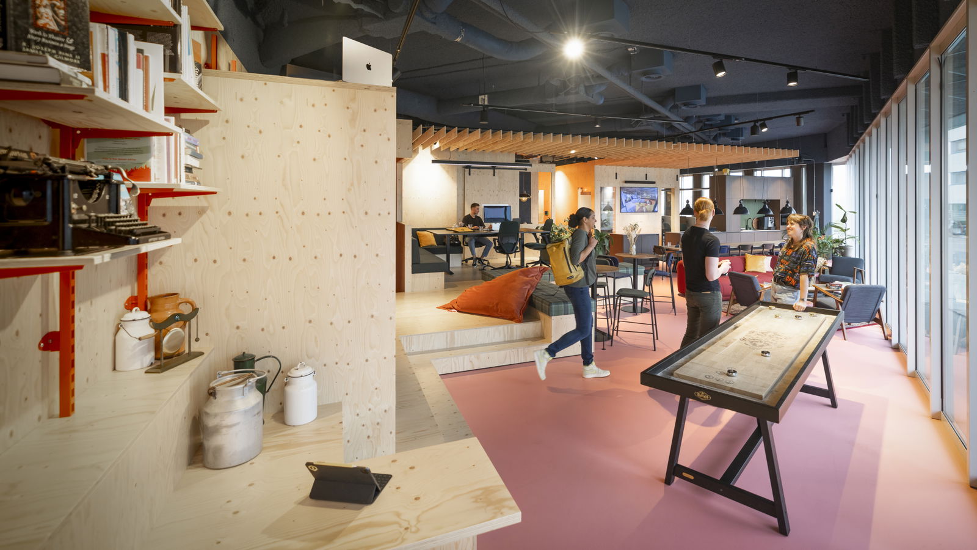
From low to high
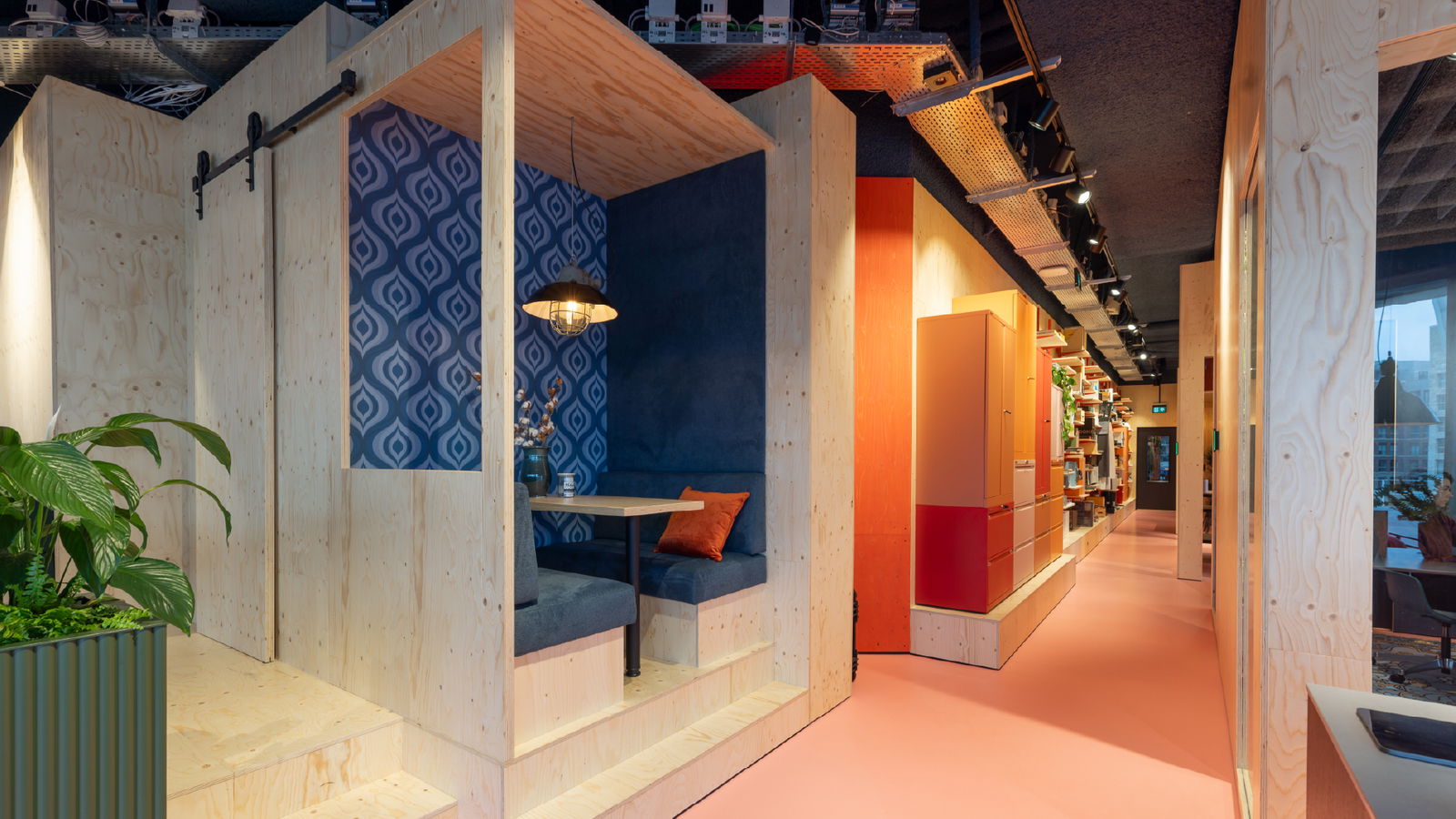
Narrative path
Teamwork makes the dream work
Everyone agreed: our new workspace had to match our DNA. By mapping all our needs, the idea of an office space as a landscape, a familiar village overlooking the big city, equipped with enough places for rest and relaxation, was born. “From various disciplines within our team there was active thinking. Together we made choices in terms of materials, colors and design to create a warm look and feel. Our graphic experts designed the patterns for the carpets, as well as a custom shuffleboard. In addition, everyone rolled up their sleeves to paint, stain and sand. This involvement truly makes our office a place of, by and for us,” explains Interior Designer Kaylee Hartman, responsible for the design and technical execution.
From ordinary office garden to creative hub
Want to experience why our workspace is, in our opinion, the most stunning in Groningen? Come by and judge for yourself! A sneak peek: the inviting and transparent landscape offers a diversity of spaces, including a sample room, enclosed meeting and work areas, each with a unique color, in addition to open sections, office islands, a focus zone and numerous flex spaces. A long wall with our “steel library” leads visitors from the entrance to the living room at the back of the space. Among other things, here you will find an open kitchen with an XL community table and a diverse selection of cocoons at different heights, including a ‘nap room’ for rest and reflection. The homey atmosphere is enhanced by plants and an original mix of furniture: from practical to decorative, from vintage design classics to sustainable newcomers. Our new headquarters reflects includi’s mission and approach in every detail, illustrating the end result our clients can count on: a place that feels like a warm home, where people can thrive!
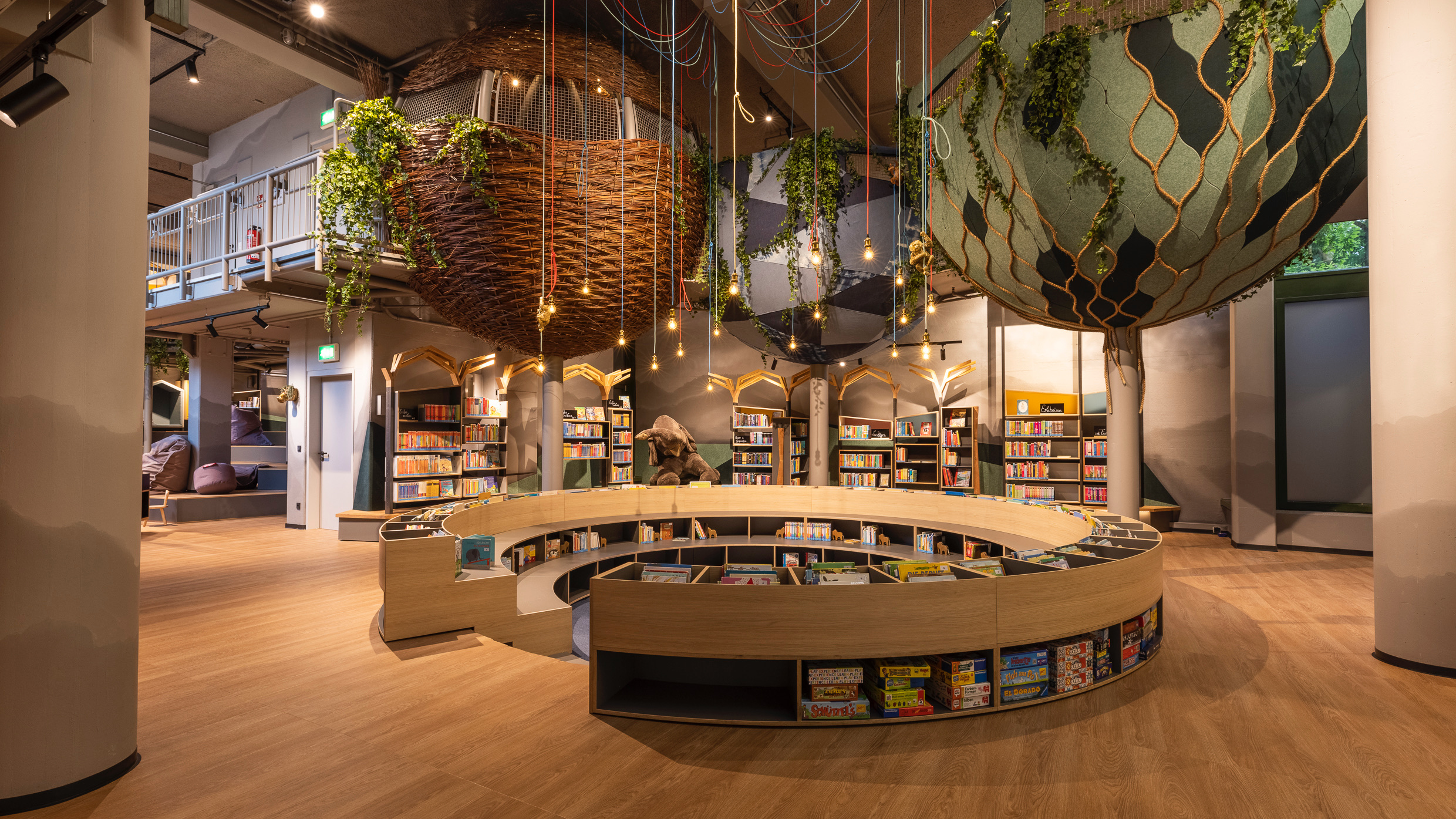
Discover our inclusive places
