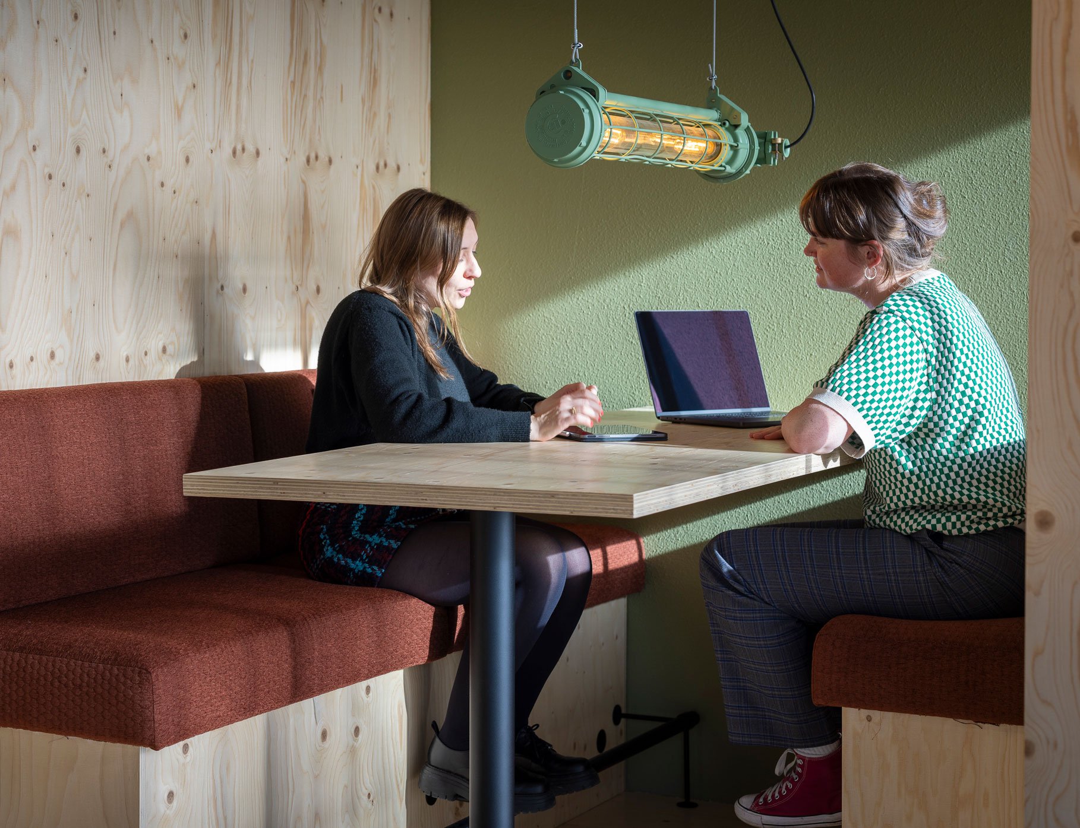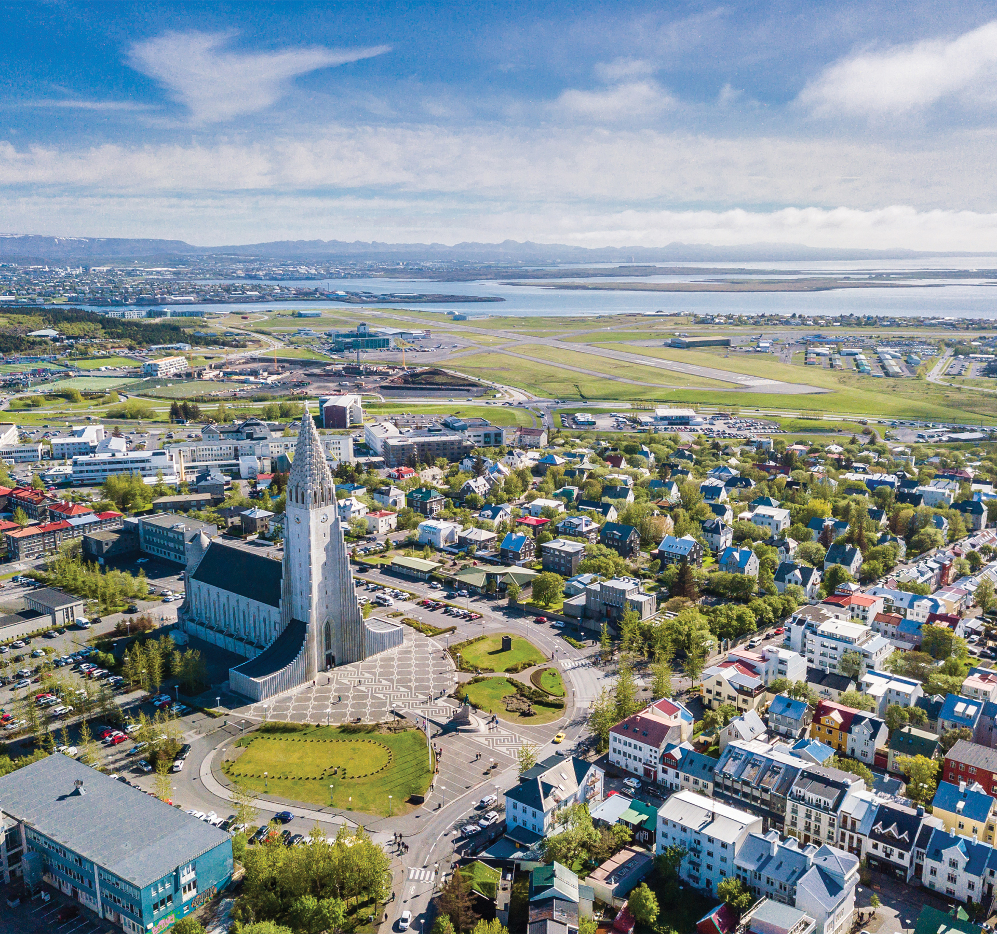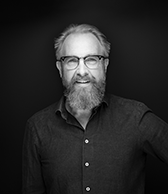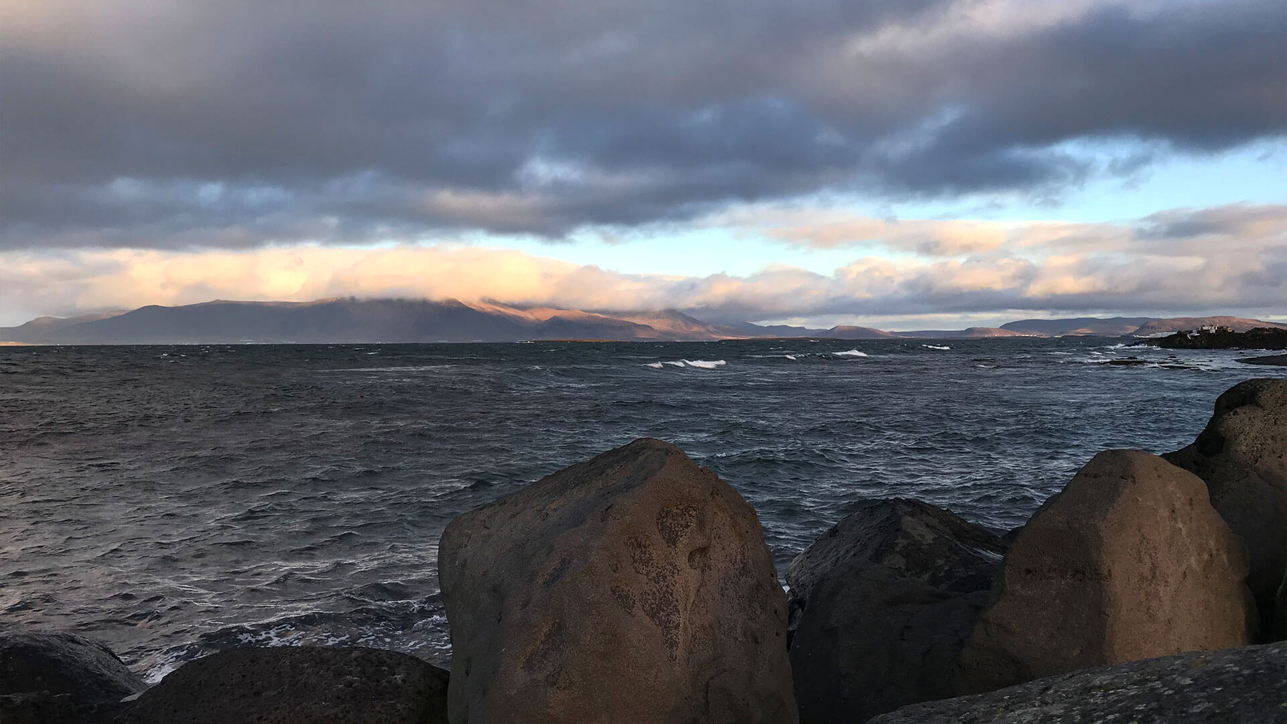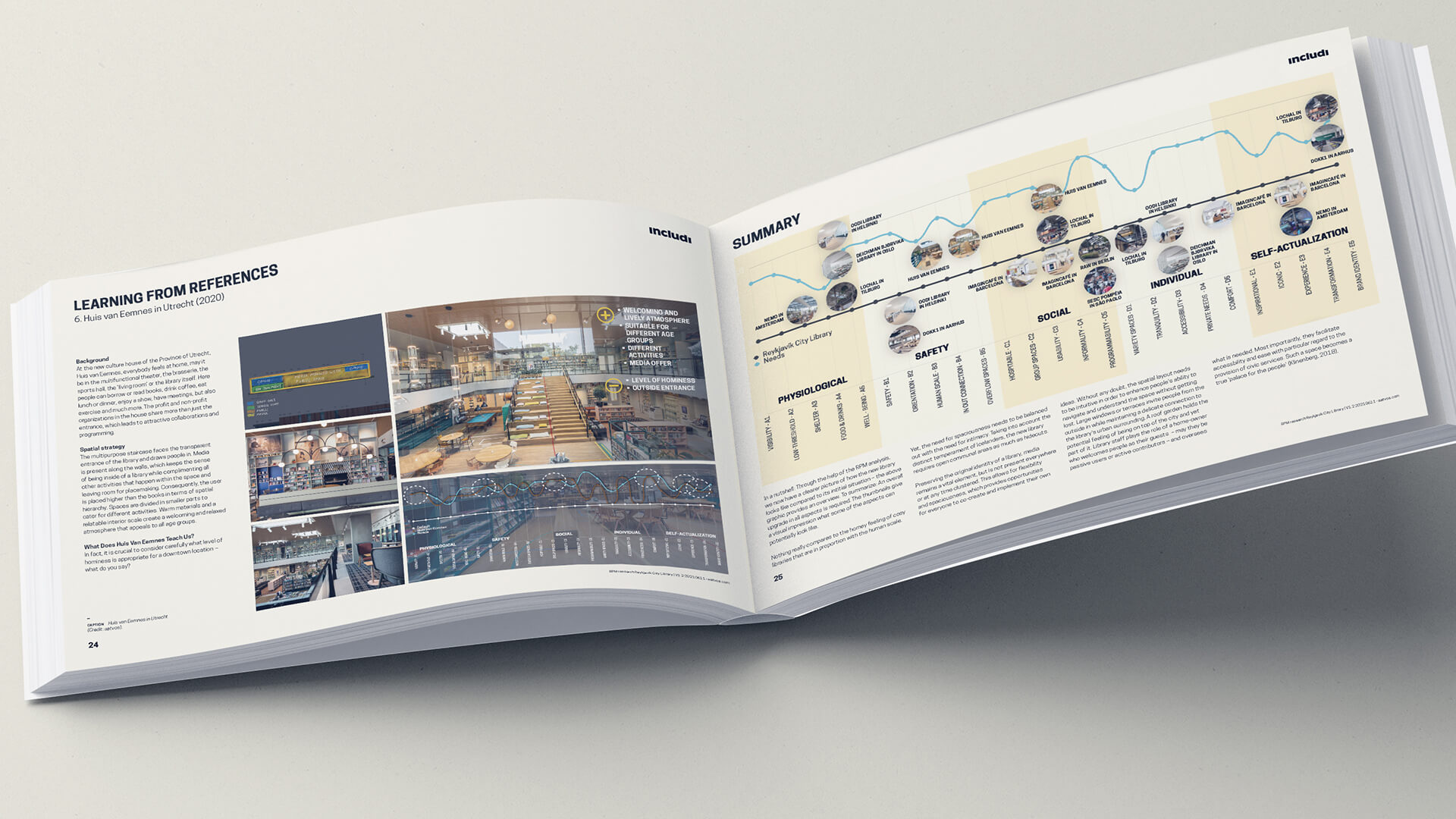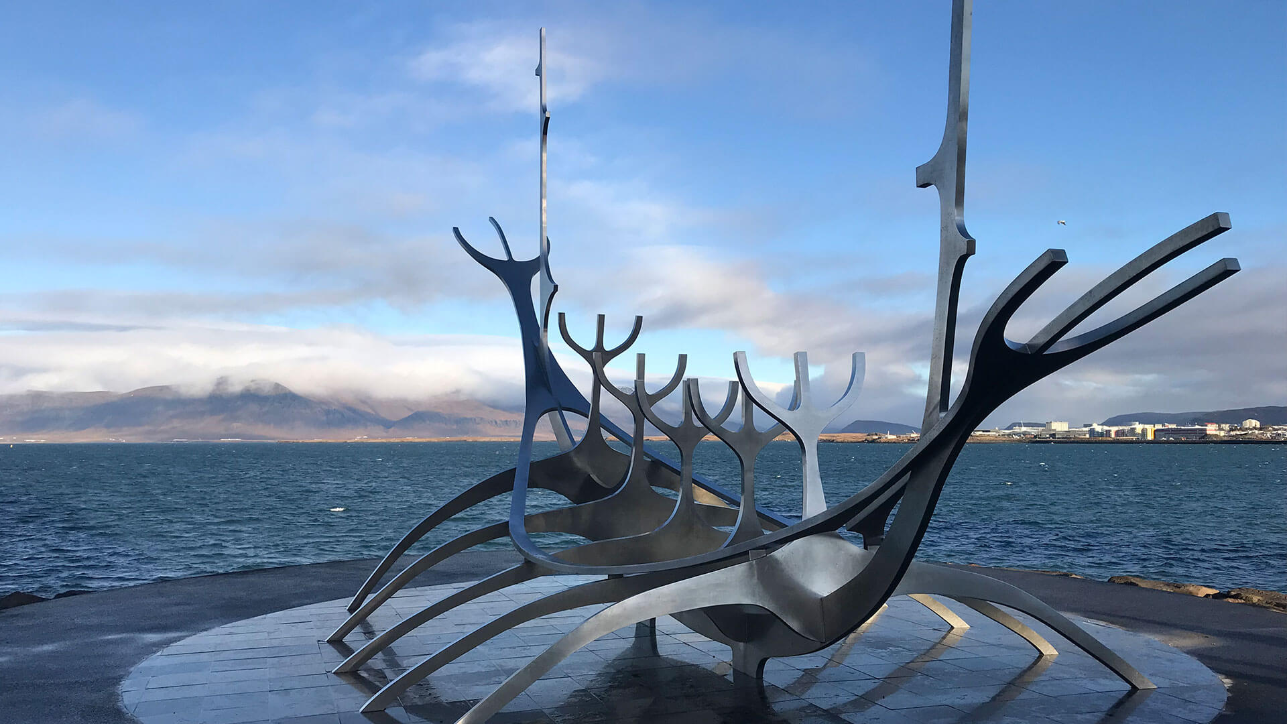Lost, then found, in preparation
The capital city of Iceland, Reykjavik, was preparing an international architectural competition to select an architect for the renovation and extension of its central library, housed in a former warehouse called Grófarhús. Many documents had been prepared in the run-up to this tender. From user consultation to ideas on the positioning of the new entity, which were translated into functional spatial program requirements and to ideas on programming and services. What finally emerged was a pile of Word and Excel documents. How would this spark the enthusiasm of the participating architects? Our task was clear: The City of Reykjavik needed a concrete translation of its ambitions into spatial typological images, without getting in the way of the architects and the architectural competition.
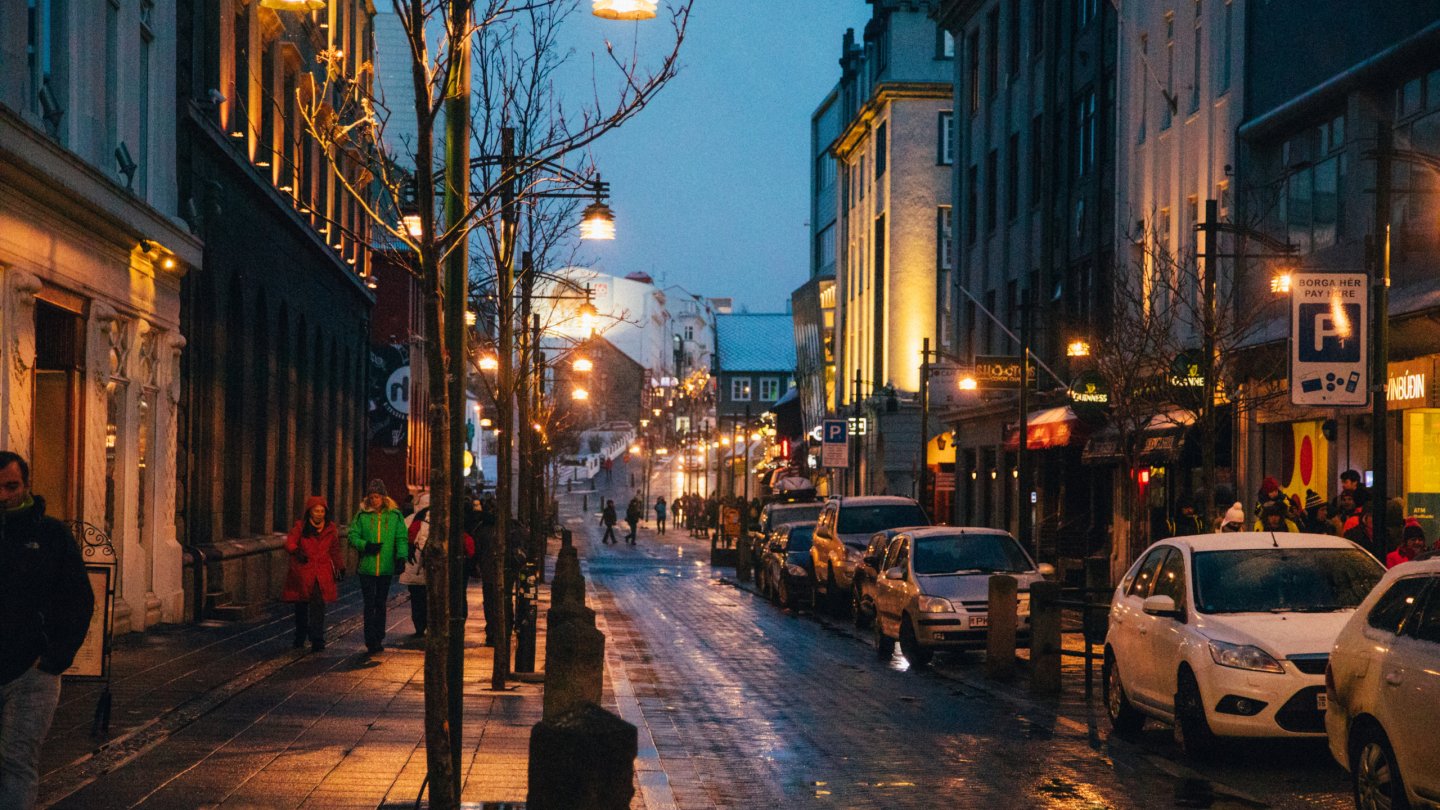
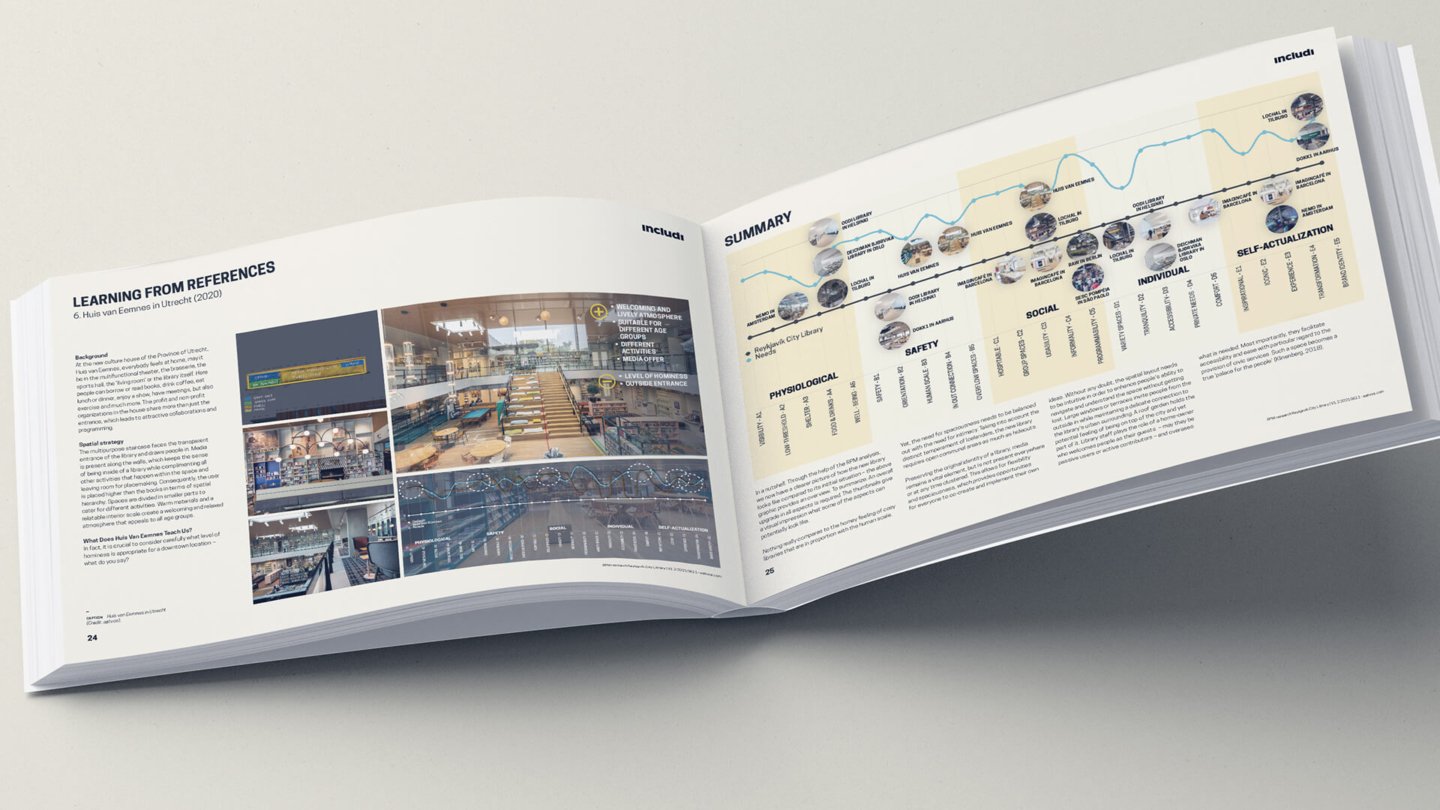
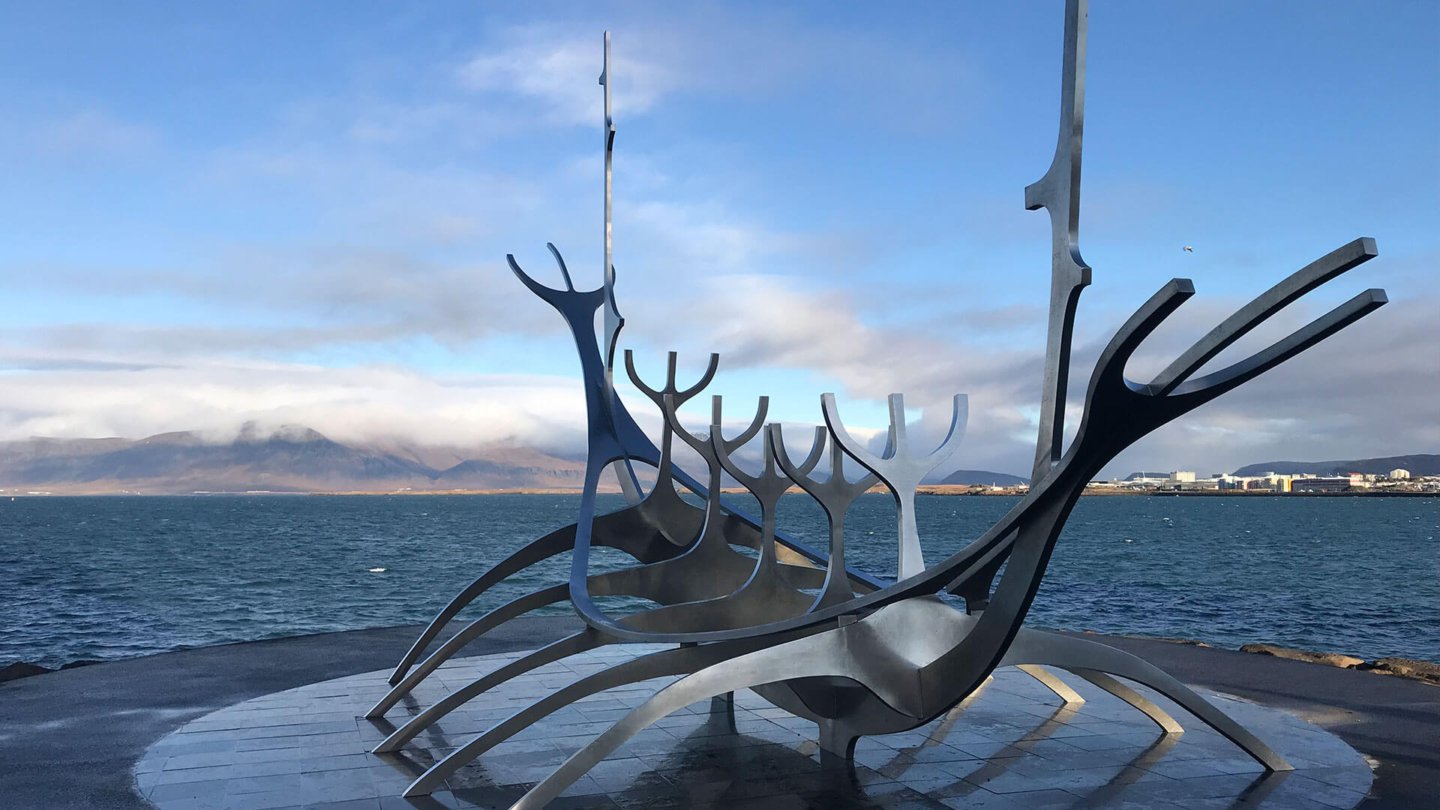
Mapping what it’s all about
With our Relative Positioning Map (RPM), we developed an interactive way to transform the most important pointers from the existing data into spatial starting points during several workshops. A priority was typology: the language of form. Together we defined essential do’s and don’ts. The RPM is based on a set of lenses we developed to manage third places’ spatial needs and their typology. These lenses are shaped and inspired by theories of William H. Whyte (urbanist, sociologist, organizational analyst, journalist and people-watcher), Paco Underhill (environmental psychologist), Kevin Lynch (urban planner), Ray Oldenburg (sociologist), B. Joe Pine II (the author who coined the term ‘experience economy’) and others. They combine various insights into the physical aspects of successful third places.
Something to hold (on to)
The information for the architecture competition was expanded to include a beautiful and inspiring document. The approach became more visual; the document very specifically describes the necessary parts of the typology for Reykjavik’s renovated library, in pictures. Participants could thus get an impression of what is -and more importantly- what is not desired.
This helped the architects truly understand the building’s most important asset: the people who will one day be using it. To top it all off, the jury had a convenient checklist in hand to judge the spatial quality of the submitted designs.
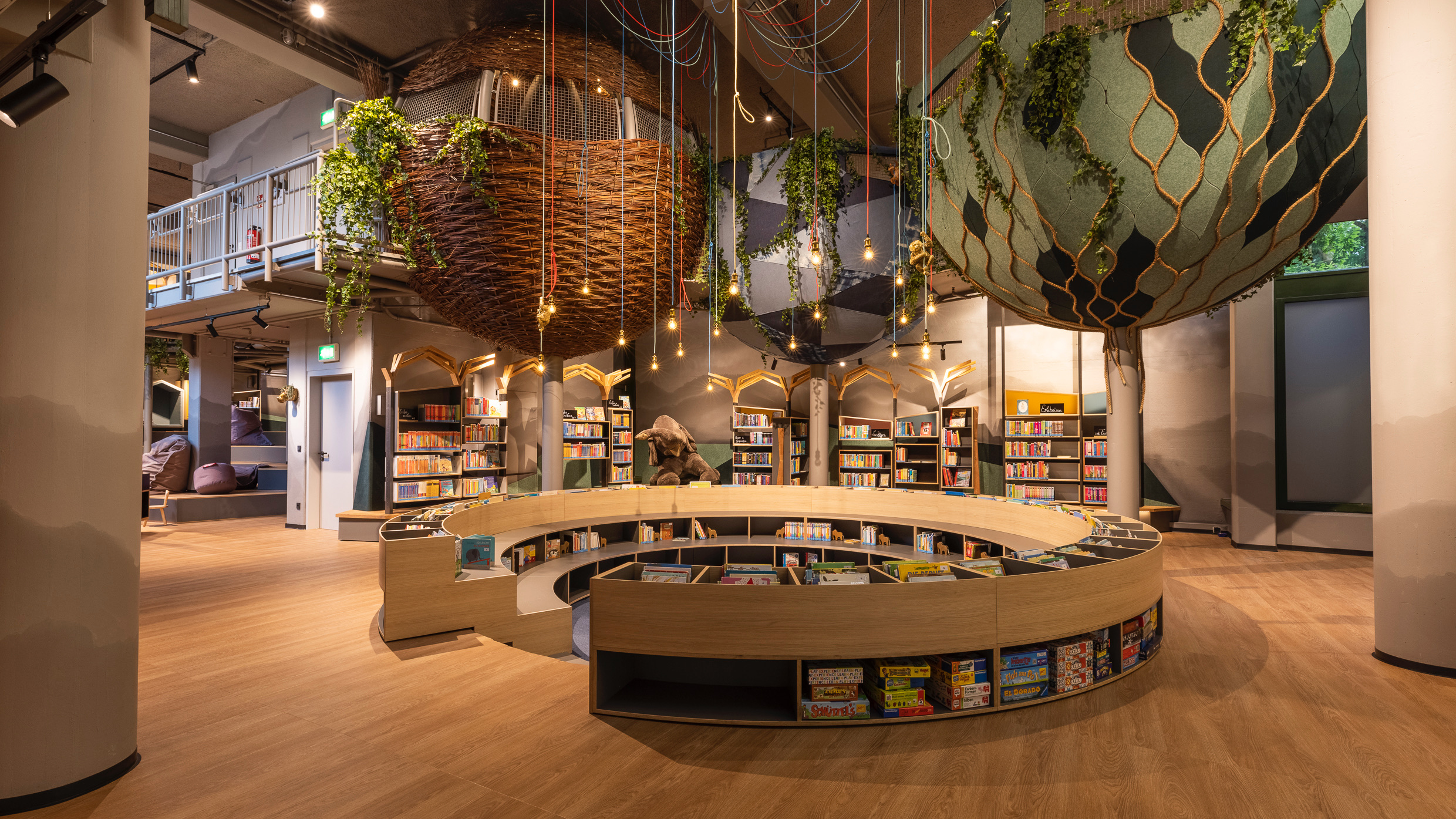
Discover our inclusive places
