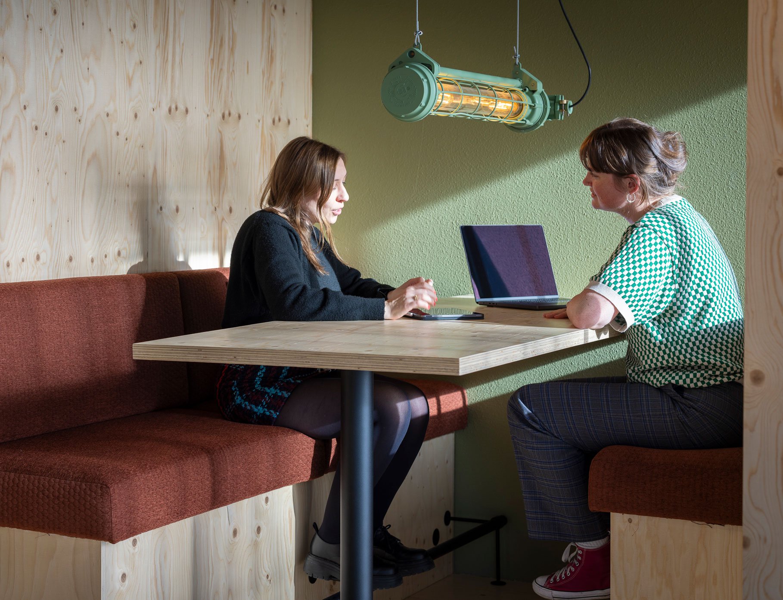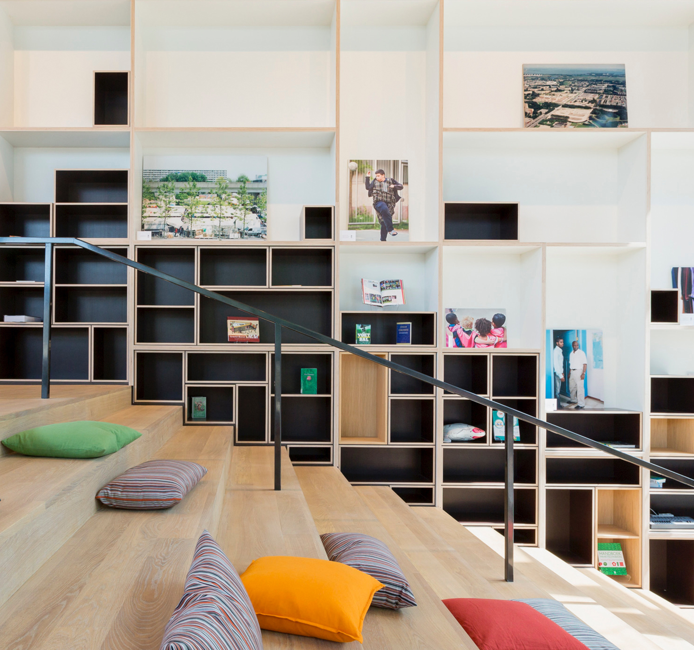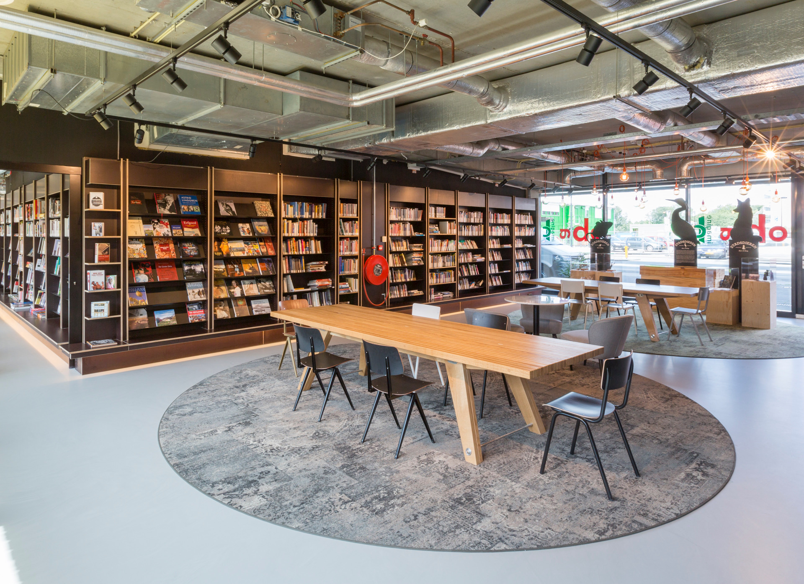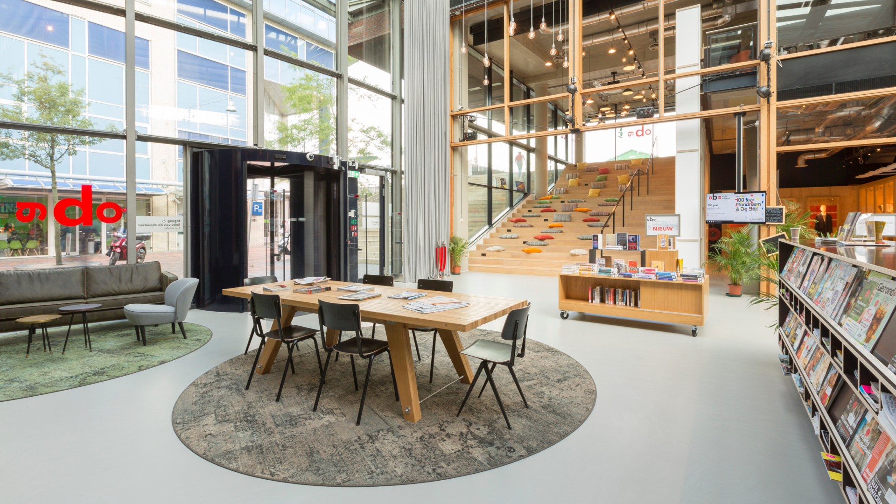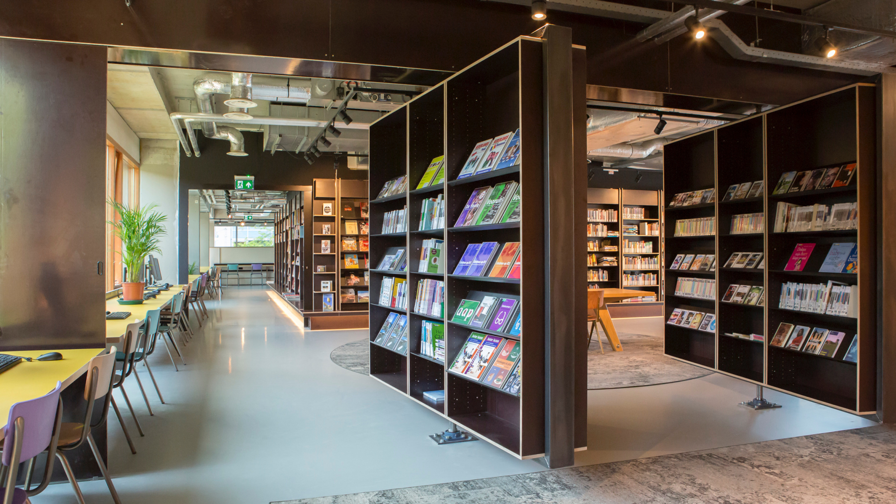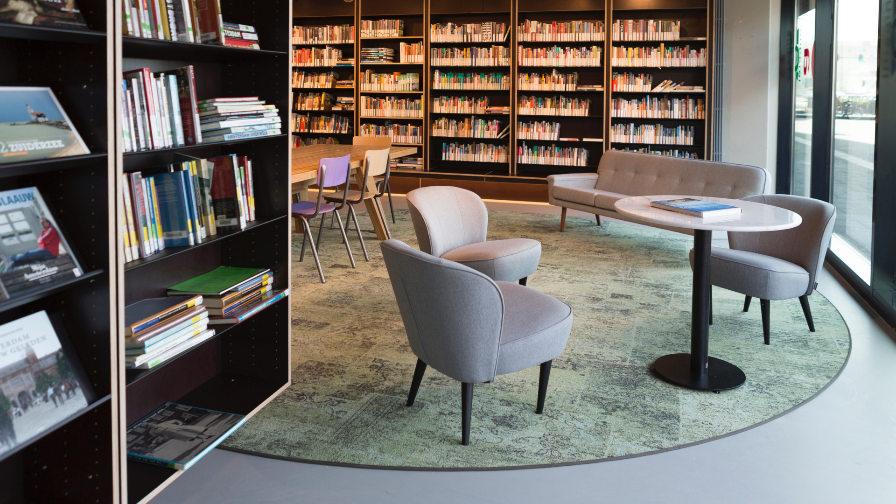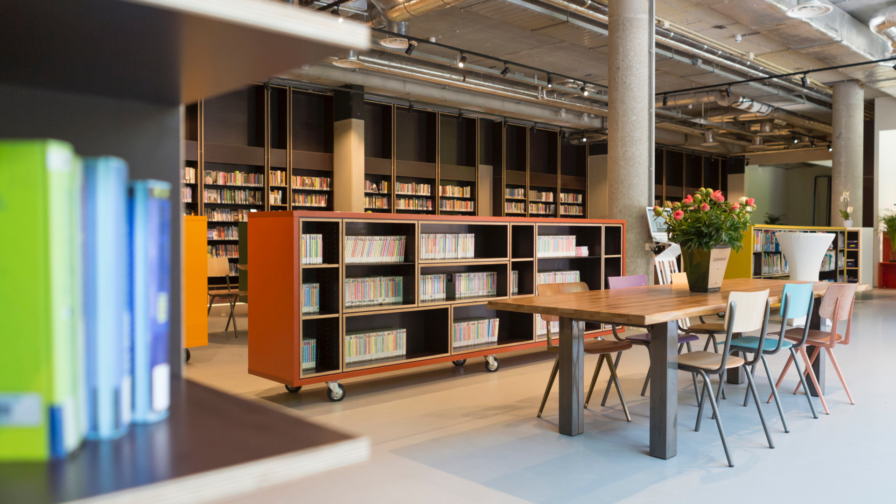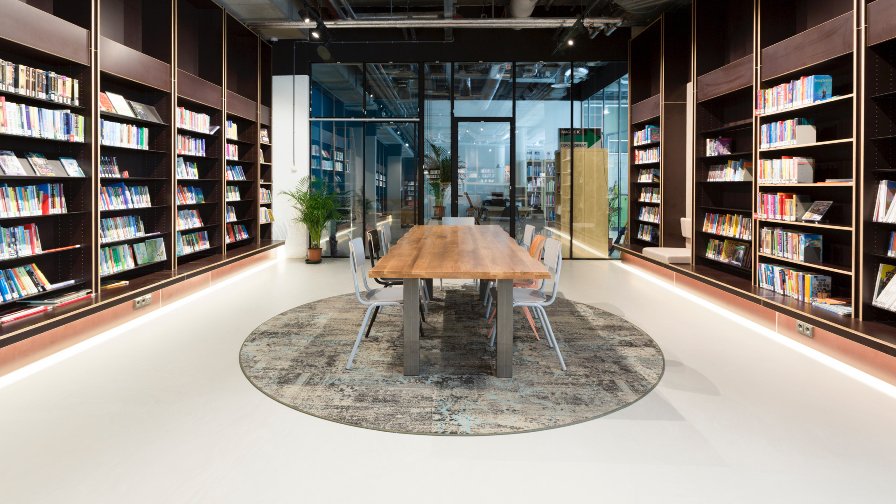Better together
Openbare Bibliotheken Amsterdam (OBA, Public Libraries of Amsterdam) wanted to revive multiple library branches by letting each branch collaborate with at least one second organization – or more. The former library in Bijlmer (OBA Bijlmerplein) – located in a former tax office – had a purely institutional look. I It lacked general appeal and had only a slight connection to the local neighborhood. The library’s interior had to be rethought and brightened up with a cool concept, but that alone wouldn’t be enough. The library had been neglected for a while and wasn’t even top-of-mind for the local people because it lacked character. The library’s housemate, a second organization, would help it stand out.

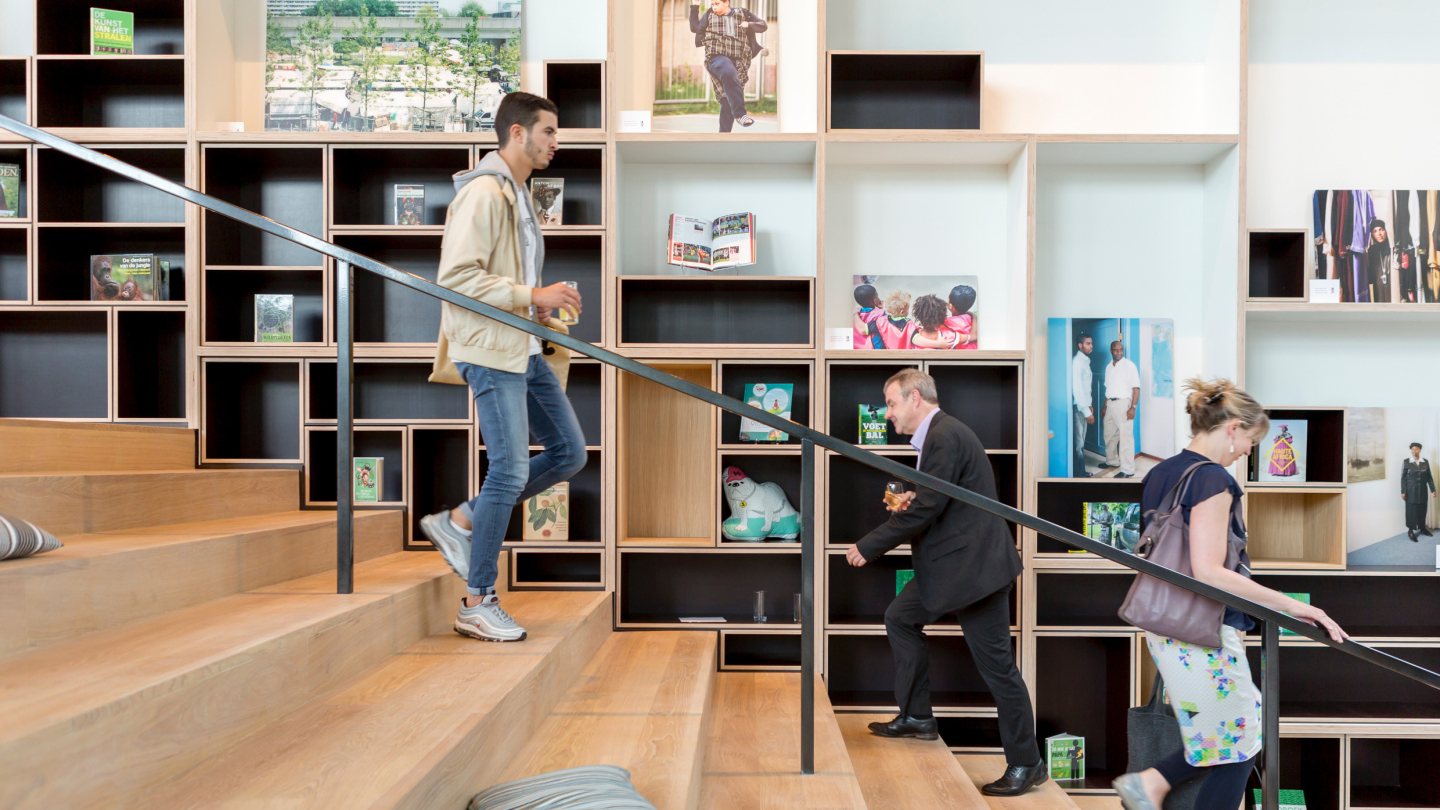





The Seventies

Retro Chic
Connecting people and heritage
OBA Bijlmerplein places heavy emphasis on the presentation of the collection and connecting the neighborhood, its citizens and its history. The next step was sharing the roof with Imagine IC. This organization focuses on capturing heritage; bringing the past to life in modern ways, such as through digital storytelling, galleries and image archives. Imagine IC is a museum of the history and the culture of Bijlmer, it infused the library with a sense of pride in its heritage which translated to the local inhabitants. The cooperation of these two institutions created a sense of belonging for both the institution and the visitors. This third place now confidently projected local identity on a neighborhood scale.
A branch brought back to life
As OBA and Imagine IC were successfully cooperating and transferring knowledge to one another while making library visitors curious, it was time to focus on the library’s interior design. Imposing shelves were transformed into dynamic book walls, strategically interspersed with seating and gathering areas to prevent them from being visually overwhelming. Mobile bookshelves further enhanced adaptability. The former office building became a welcoming space with a high entryway, ample natural light, and a prominent, multifunctional staircase connecting the ground and first floors. The staircase also serves as as a podium for presentations. Redesign additions include study areas, lockers and a kid’s corner featuring rounded, organic shapes that balance the rectangular shelves, creating a more inviting feel. Overall, this OBA library branch is now dynamic, drawing energy from its patrons and reconnecting with its roots by affirming its origin and identity.
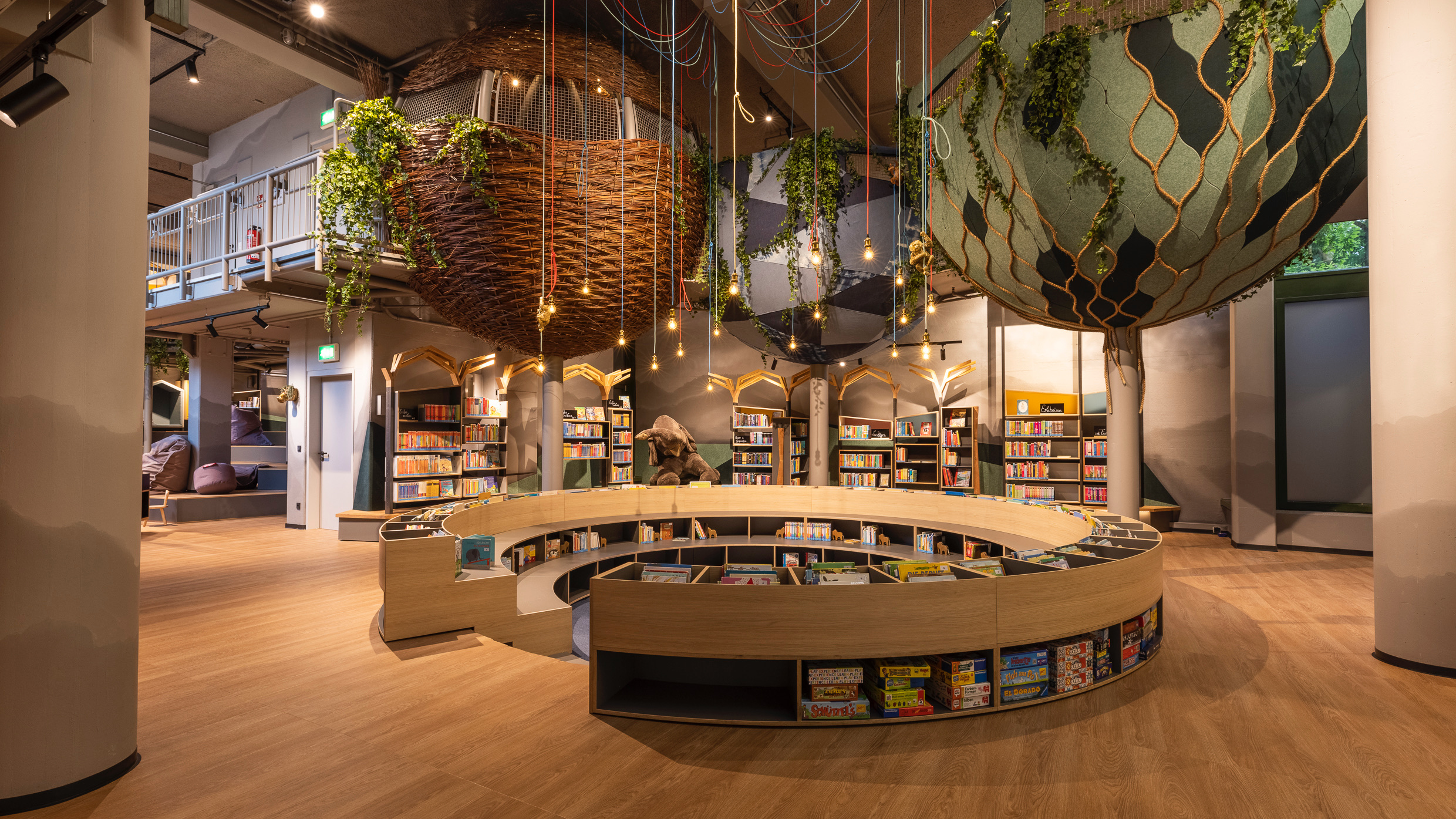
Discover our inclusive places
